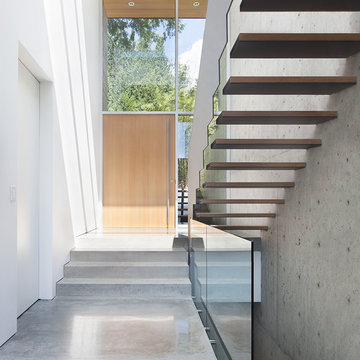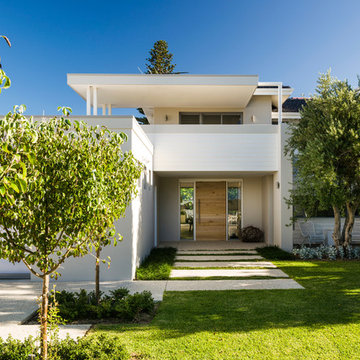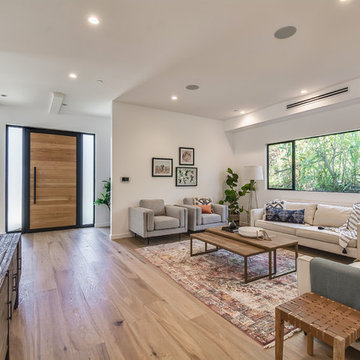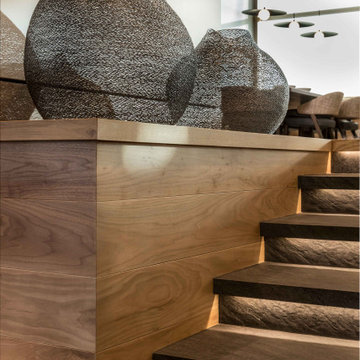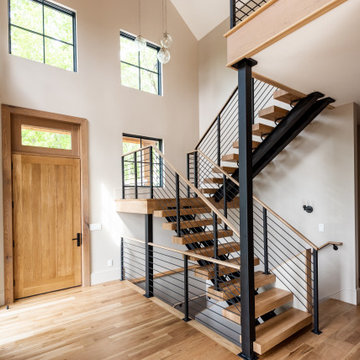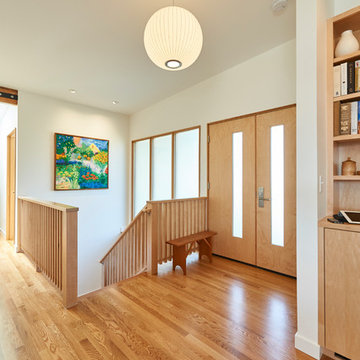玄関 (淡色木目調のドア) の写真
絞り込み:
資材コスト
並び替え:今日の人気順
写真 341〜360 枚目(全 3,975 枚)
1/2
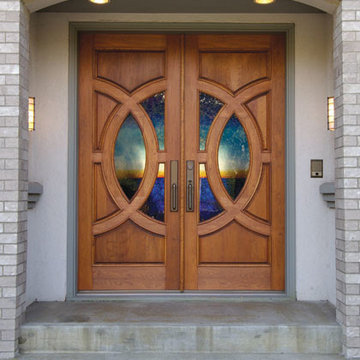
This Simpson, Lombard door can be used for a swing door, with barn track hardware, with pivot hardware, in a patio swing door or slider system and many other applications for the home’s exterior.
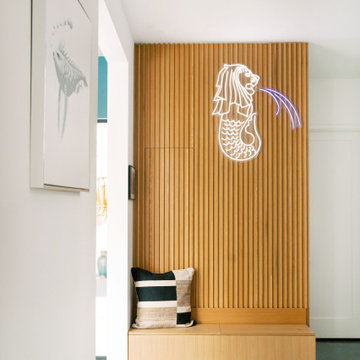
As you step inside this home, you are greeted by a whimsical foyer that reflects this family's playful personality. Custom wallpaper fills the walls and ceiling, paired with a vintage Italian Murano chandelier and sconces. Journey father into the entry, and you will find a custom-made functional entry bench floating on a custom wood slat wall - this allows friends and family to take off their shoes and provides extra storage within the bench and hidden door. On top of this stunning accent wall is a custom neon sign reflecting this family's way of life.
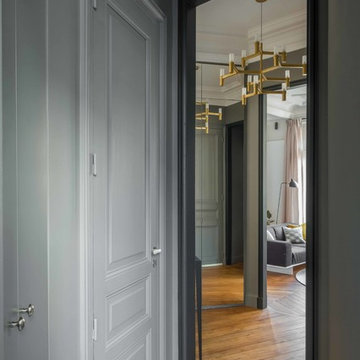
パリにある高級な小さなコンテンポラリースタイルのおしゃれな玄関ロビー (グレーの壁、淡色無垢フローリング、淡色木目調のドア、茶色い床) の写真
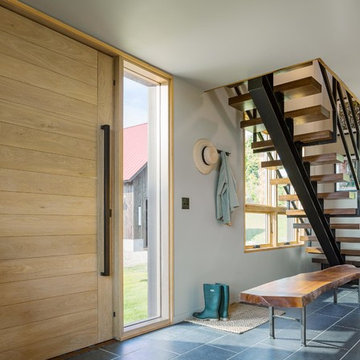
Jim Westpahlen
バーリントンにある中くらいなモダンスタイルのおしゃれな玄関ロビー (グレーの壁、磁器タイルの床、淡色木目調のドア、グレーの床) の写真
バーリントンにある中くらいなモダンスタイルのおしゃれな玄関ロビー (グレーの壁、磁器タイルの床、淡色木目調のドア、グレーの床) の写真
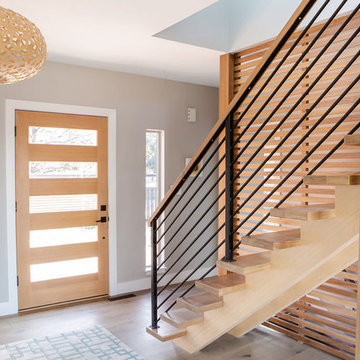
These wonderful clients returned to us for their newest home remodel adventure. Their newly purchased custom built 1970s modern ranch sits in one of the loveliest neighborhoods south of the city but the current conditions of the home were out-dated and not so lovely. Upon entering the front door through the court you were greeted abruptly by a very boring staircase and an excessive number of doors. Just to the left of the double door entry was a large slider and on your right once inside the home was a soldier line up of doors. This made for an uneasy and uninviting entry that guests would quickly forget and our clients would often avoid. We also had our hands full in the kitchen. The existing space included many elements that felt out of place in a modern ranch including a rustic mountain scene backsplash, cherry cabinets with raised panel and detailed profile, and an island so massive you couldn’t pass a drink across the stone. Our design sought to address the functional pain points of the home and transform the overall aesthetic into something that felt like home for our clients.
For the entry, we re-worked the front door configuration by switching from the double door to a large single door with side lights. The sliding door next to the main entry door was replaced with a large window to eliminate entry door confusion. In our re-work of the entry staircase, guesta are now greeted into the foyer which features the Coral Pendant by David Trubridge. Guests are drawn into the home by stunning views of the front range via the large floor-to-ceiling glass wall in the living room. To the left, the staircases leading down to the basement and up to the master bedroom received a massive aesthetic upgrade. The rebuilt 2nd-floor staircase has a center spine with wood rise and run appearing to float upwards towards the master suite. A slatted wall of wood separates the two staircases which brings more light into the basement stairwell. Black metal railings add a stunning contrast to the light wood.
Other fabulous upgrades to this home included new wide plank flooring throughout the home, which offers both modernity and warmth. The once too-large kitchen island was downsized to create a functional focal point that is still accessible and intimate. The old dark and heavy kitchen cabinetry was replaced with sleek white cabinets, brightening up the space and elevating the aesthetic of the entire room. The kitchen countertops are marble look quartz with dramatic veining that offers an artistic feature behind the range and across all horizontal surfaces in the kitchen. As a final touch, cascading island pendants were installed which emphasize the gorgeous ceiling vault and provide warm feature lighting over the central point of the kitchen.
This transformation reintroduces light and simplicity to this gorgeous home, and we are so happy that our clients can reap the benefits of this elegant and functional design for years to come.
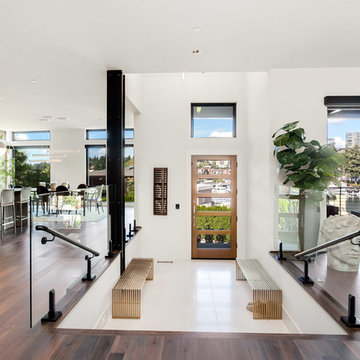
The entry has a spectacular sitting area surrounded by white tile. Glass panels allow for a more open concept. The entry door is fir.
シアトルにある広いコンテンポラリースタイルのおしゃれな玄関ロビー (グレーの壁、無垢フローリング、淡色木目調のドア、茶色い床) の写真
シアトルにある広いコンテンポラリースタイルのおしゃれな玄関ロビー (グレーの壁、無垢フローリング、淡色木目調のドア、茶色い床) の写真
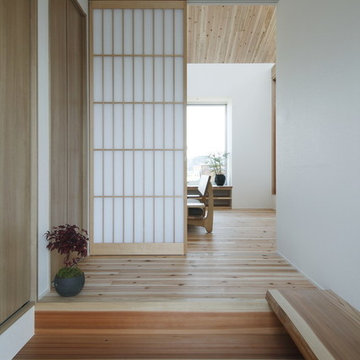
他の地域にある低価格の小さな和モダンなおしゃれな玄関ホール (白い壁、淡色無垢フローリング、淡色木目調のドア、ベージュの床) の写真
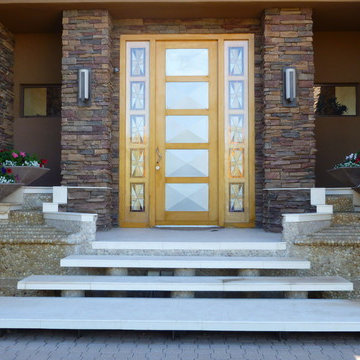
“Big Daddy Construction & Design" is a full service construction company with seasoned leadership and over 20 years of contracting experience in the Phoenix area. “Big Daddy” offers it's services as a viable alternative to business as usual in Arizona’s construction industry.
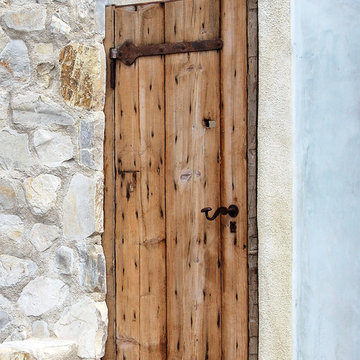
When re-purposing authentic antique gates it is important to take a few things into consideration as some of these projects can get costly and you'll want to make sure your results justify your investment.
One of the details you'll want to consider if you're planning or have already purchased an antique gate is to make sure it can be modified to fit the opening you would like to use it in. In this case, the door was larger so a cut-down was easily done. Because the gate came with the original rustic iron hinges we opted to keep those as decorative features wile we retrofitted the gate with new operational hinges which will carry the weight of the gate for at least another century.
Preserving the authentic characteristics of antique gates is of essence so you'll want to make sure you keep as much of the original elements when the retrofitting project is planned out. The challenge you'll have when pairing an antique gate with functional locking hardware is making sure the hardware will complement your gate's original character.
This architectural gate was graciously fitted with a surface mounted mortise and lever box which allows the gate to be used conveniently as any other door in the house while having the option to lock it safely at night or while the homeowners are away on vacation. We opted for a rustic surface mounted lever and mortise lock system because the gate's thickness wasn't enough to install a regular inset roller catch and mortise box as in the gates we build from scratch.
Check out the tag on the image to see what this antique gate looks like from inside when it's open.
Although Dynamic Garage Door specializes in recreating antique European garden gates we also enjoy working on retrofits that make us part of a historic preservation that will carry our name for many decades more!
Get project pricing and/or design consultations by calling us at: (855) 343-3667
(855) 343-DOOR
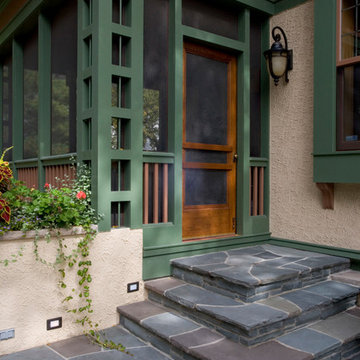
All photos by Linda Oyama Bryan. Home restoration by Von Dreele-Freerksen Construction
シカゴにある高級な中くらいなトラディショナルスタイルのおしゃれな玄関 (淡色木目調のドア) の写真
シカゴにある高級な中くらいなトラディショナルスタイルのおしゃれな玄関 (淡色木目調のドア) の写真
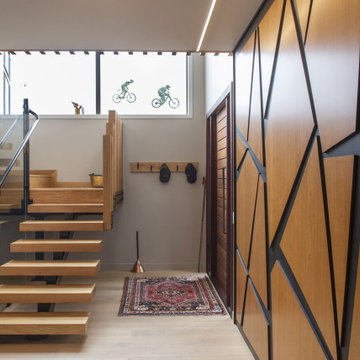
The entrance of a home is how to make a first impression and also display some personality
ハミルトンにあるコンテンポラリースタイルのおしゃれな玄関ロビー (淡色無垢フローリング、淡色木目調のドア、板張り壁、ベージュの壁) の写真
ハミルトンにあるコンテンポラリースタイルのおしゃれな玄関ロビー (淡色無垢フローリング、淡色木目調のドア、板張り壁、ベージュの壁) の写真
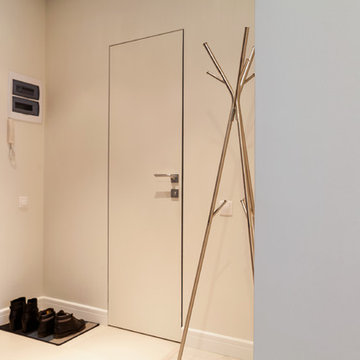
Вид из прихожей на дверь со скрытым коробом под покраску, ведущую в санузел. Плинтусы из LDF фабрики Ultrawood. Вешалка Ikea Книппе.
Дизайн: студия Модус Интерьеры
Фотограф: Ирина Хасаншина
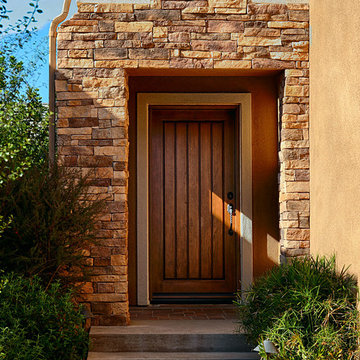
Jeld-Wen Aurora A 1301 Rustic Style Single Entry Door. Knotty Alder grain, Antiqued with Chappo finish. Emtek wrought steel sectional Jan Carlos grip in flat black. Installed in Laguna Niguel, CA home.
玄関 (淡色木目調のドア) の写真
18
