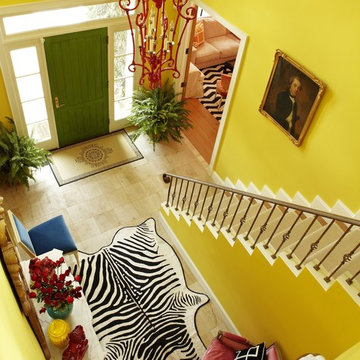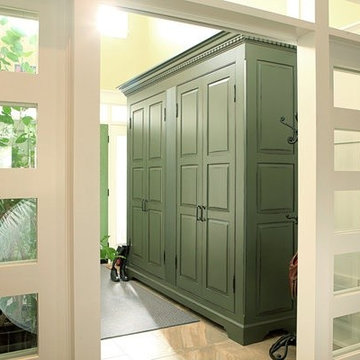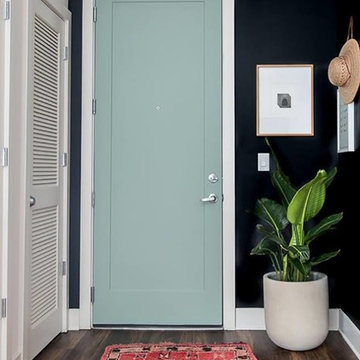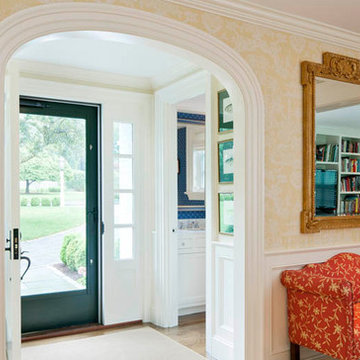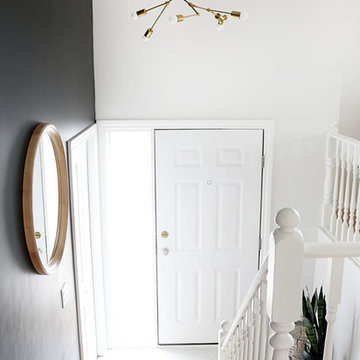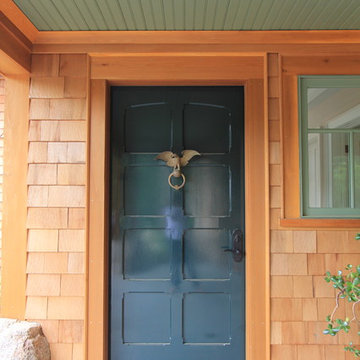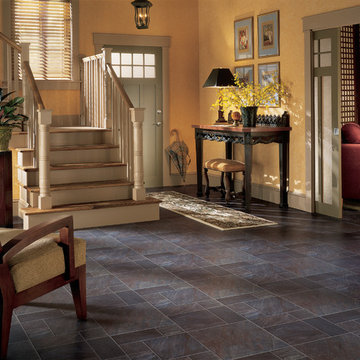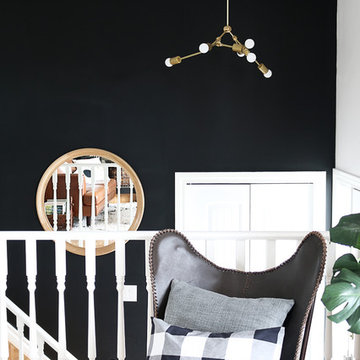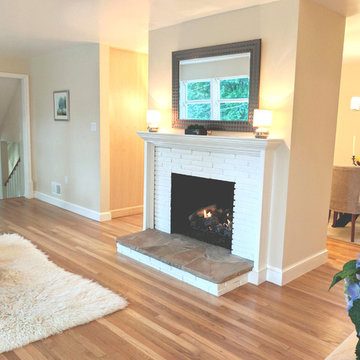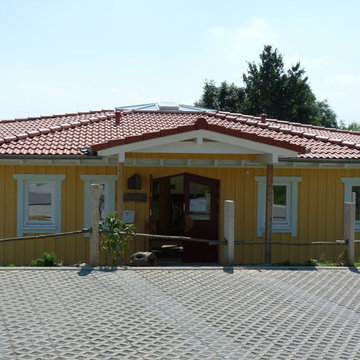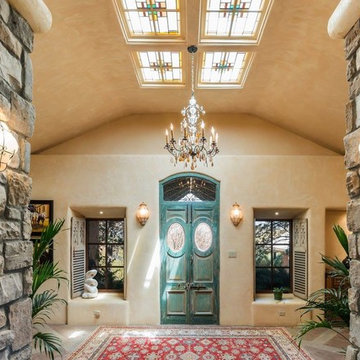玄関 (緑のドア、黒い壁、黄色い壁) の写真
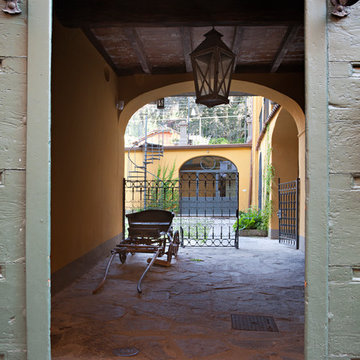
ph. Aurora di Girolamo
ミラノにある高級な広いカントリー風のおしゃれな玄関ロビー (黄色い壁、ライムストーンの床、緑のドア、グレーの床) の写真
ミラノにある高級な広いカントリー風のおしゃれな玄関ロビー (黄色い壁、ライムストーンの床、緑のドア、グレーの床) の写真
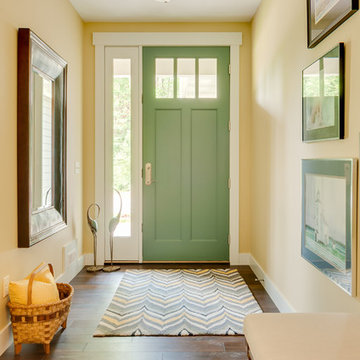
Kristian Walker
グランドラピッズにある高級な中くらいなトラディショナルスタイルのおしゃれな玄関ロビー (黄色い壁、無垢フローリング、緑のドア) の写真
グランドラピッズにある高級な中くらいなトラディショナルスタイルのおしゃれな玄関ロビー (黄色い壁、無垢フローリング、緑のドア) の写真
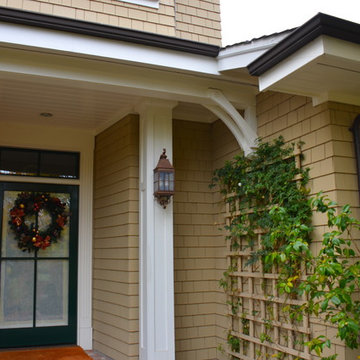
Front door prior to repairs and repainting
Photo: Steve Spratt
サンフランシスコにあるラグジュアリーな広いトラディショナルスタイルのおしゃれな玄関ドア (黄色い壁、レンガの床、緑のドア、赤い床) の写真
サンフランシスコにあるラグジュアリーな広いトラディショナルスタイルのおしゃれな玄関ドア (黄色い壁、レンガの床、緑のドア、赤い床) の写真
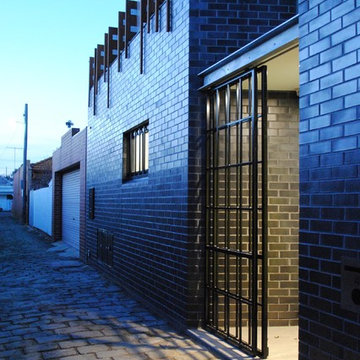
The first floor is set back from the boundary, forming a first floor terrace on the north west corner. A screen of irregular timber fins and vertical battens forms a capping around the terrace, softening the hard edge of the brickwork and echoing creeper-clad lattice topping neighbouring fences.
Photographer: Carrie Chilton
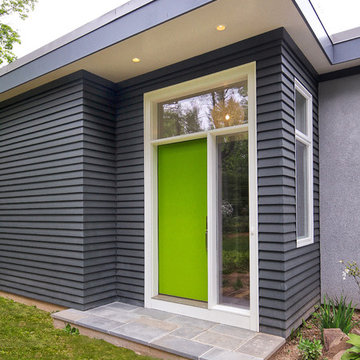
Hardie Plank Siding add a richness to this remodeled mid-century ranch. Photography by Pete Weigley
ニューヨークにあるコンテンポラリースタイルのおしゃれな玄関 (黒い壁、スレートの床、緑のドア) の写真
ニューヨークにあるコンテンポラリースタイルのおしゃれな玄関 (黒い壁、スレートの床、緑のドア) の写真
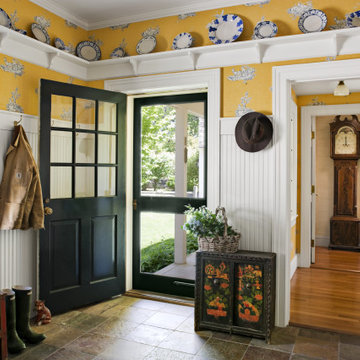
This house outside Boston was built of Chester County fieldstone to evoke Pennsylvania stone farmhouses the owners had admired when they were growing up around Philadelphia. The house and outbuildings, though new, have the feeling of having grown and evolved over time.
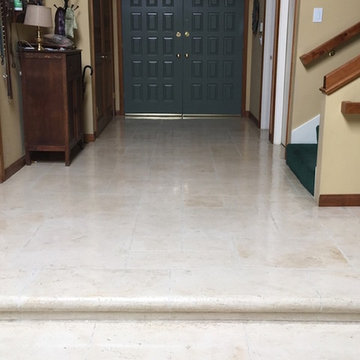
originally a tile floor over wood raised foundation, this home was transformed using a modified cement overlay
ロサンゼルスにあるトラディショナルスタイルのおしゃれな玄関ロビー (黄色い壁、コンクリートの床、緑のドア) の写真
ロサンゼルスにあるトラディショナルスタイルのおしゃれな玄関ロビー (黄色い壁、コンクリートの床、緑のドア) の写真
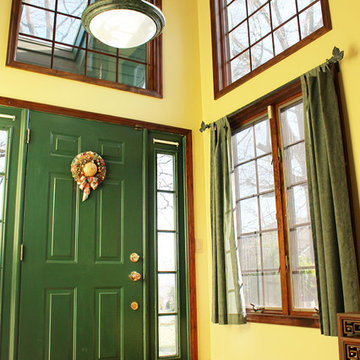
The foyer is two stories high with full transom windows.
ニューヨークにあるお手頃価格の中くらいなカントリー風のおしゃれな玄関ロビー (黄色い壁、セラミックタイルの床、緑のドア) の写真
ニューヨークにあるお手頃価格の中くらいなカントリー風のおしゃれな玄関ロビー (黄色い壁、セラミックタイルの床、緑のドア) の写真
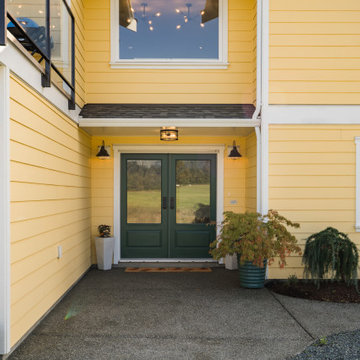
This modern farmhouse is a complete custom renovation to transform an existing rural Duncan house into a home that was suitable for our clients’ growing family and lifestyle. The original farmhouse was too small and dark. The layout for this house was also ineffective for a family with parents who work from home.
The new design was carefully done to meet the clients’ needs. As a result, the layout of the home was completely flipped. The kitchen was switched to the opposite corner of the house from its original location. In addition, Made to Last constructed multiple additions to increase the size.
An important feature to the design was to capture the surrounding views of the Cowichan Valley countryside with strategically placed windows.
玄関 (緑のドア、黒い壁、黄色い壁) の写真
1
