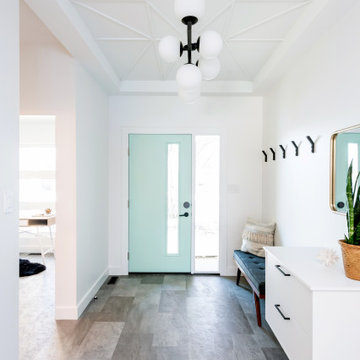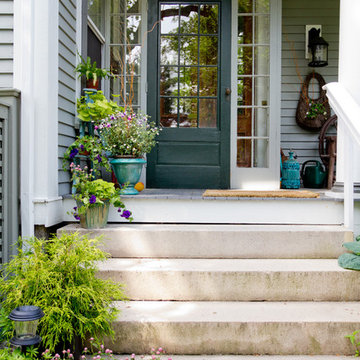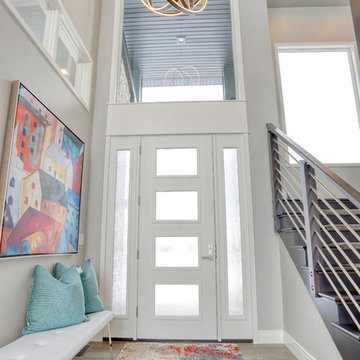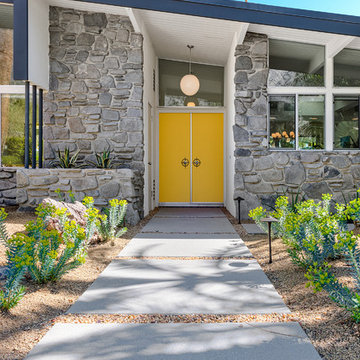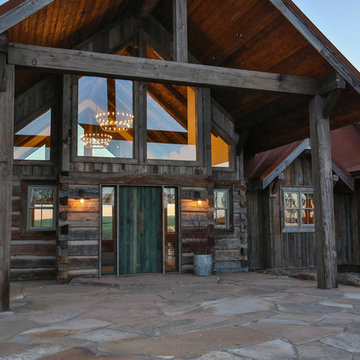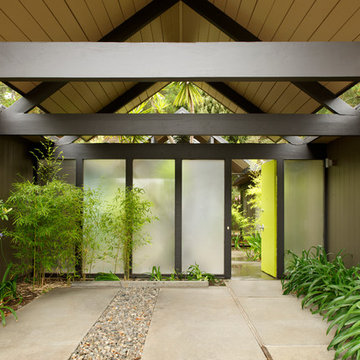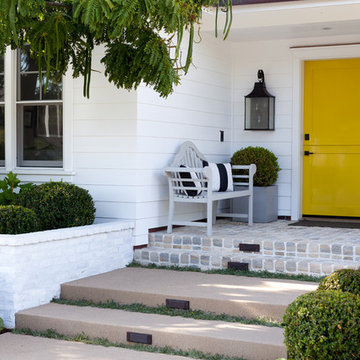玄関 (緑のドア、黄色いドア) の写真
絞り込み:
資材コスト
並び替え:今日の人気順
写真 1〜20 枚目(全 1,698 枚)
1/3

Front entry to mid-century-modern renovation with green front door with glass panel, covered wood porch, wood ceilings, wood baseboards and trim, hardwood floors, large hallway with beige walls, floor to ceiling window in Berkeley hills, California

Projet d'optimisation d'une entrée. Les clients souhaitaient une entrée pour ranger toutes leur affaires, que rien ne traînent. Il fallait aussi trouver une solution pour ranger les BD sans qu'ils prennent trop de place. J'ai proposé un meuble sur mesure pour pouvoir ranger toutes les affaires d'une entrée (manteau, chaussures, vide-poche,accessoires, sac de sport....) et déporter les BD sur un couloir non exploité. J'ai proposé une ambiance cocon nature avec un vert de caractère pour mettre en valeur le parquet en point de hongrie. Un fond orac decor et des éléments de décoration aux formes organiques avec des touches laitonnées. L'objectif était d'agrandir visuellement cette pièce avec un effet wahou.

The yellow front door provides a welcoming touch to the covered porch.
ポートランドにある広いカントリー風のおしゃれな玄関ドア (白い壁、無垢フローリング、黄色いドア、茶色い床) の写真
ポートランドにある広いカントリー風のおしゃれな玄関ドア (白い壁、無垢フローリング、黄色いドア、茶色い床) の写真
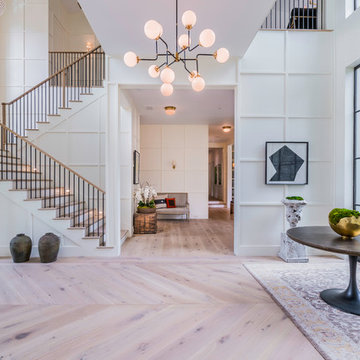
Blake Worthington
ロサンゼルスにあるトランジショナルスタイルのおしゃれな玄関 (白い壁、淡色無垢フローリング、緑のドア、ベージュの床) の写真
ロサンゼルスにあるトランジショナルスタイルのおしゃれな玄関 (白い壁、淡色無垢フローリング、緑のドア、ベージュの床) の写真
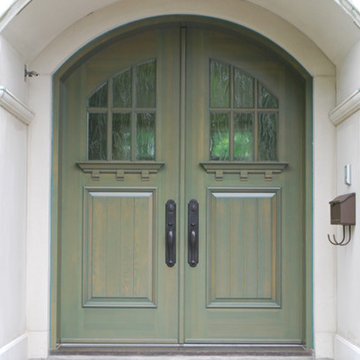
Nos portes d’entrée sont fabriquées selon votre choix d’épaisseur et sont conçues avec le système anti-gauchissement Stay Straight™ .
https://www.portesbourassa.com/fr/portes/fiche/porte-d-entree-en-bois-style-champetre-051/168

Reverse Shed Eichler
This project is part tear-down, part remodel. The original L-shaped plan allowed the living/ dining/ kitchen wing to be completely re-built while retaining the shell of the bedroom wing virtually intact. The rebuilt entertainment wing was enlarged 50% and covered with a low-slope reverse-shed roof sloping from eleven to thirteen feet. The shed roof floats on a continuous glass clerestory with eight foot transom. Cantilevered steel frames support wood roof beams with eaves of up to ten feet. An interior glass clerestory separates the kitchen and livingroom for sound control. A wall-to-wall skylight illuminates the north wall of the kitchen/family room. New additions at the back of the house add several “sliding” wall planes, where interior walls continue past full-height windows to the exterior, complimenting the typical Eichler indoor-outdoor ceiling and floor planes. The existing bedroom wing has been re-configured on the interior, changing three small bedrooms into two larger ones, and adding a guest suite in part of the original garage. A previous den addition provided the perfect spot for a large master ensuite bath and walk-in closet. Natural materials predominate, with fir ceilings, limestone veneer fireplace walls, anigre veneer cabinets, fir sliding windows and interior doors, bamboo floors, and concrete patios and walks. Landscape design by Bernard Trainor: www.bernardtrainor.com (see “Concrete Jungle” in April 2014 edition of Dwell magazine). Microsoft Media Center installation of the Year, 2008: www.cybermanor.com/ultimate_install.html (automated shades, radiant heating system, and lights, as well as security & sound).

Recessed entry is lined with 1 x 4 bead board to suggest interior paneling. Detail of new portico is minimal and typical for a 1940 "Cape." Colors are Benjamin Moore: "Smokey Taupe" for siding, "White Dove" for trim. "Pale Daffodil" for doors and sash.
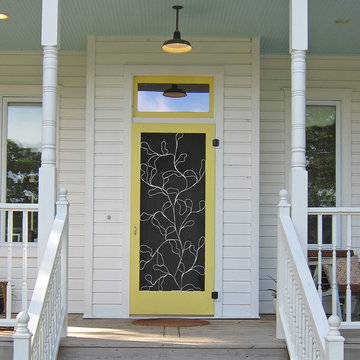
"Creekside" is my design response to this historically inspired new home and its position aside a wet season creek.
オースティンにあるトラディショナルスタイルのおしゃれな玄関 (黄色いドア) の写真
オースティンにあるトラディショナルスタイルのおしゃれな玄関 (黄色いドア) の写真
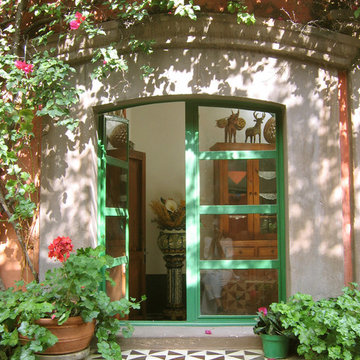
We like to choose a metal color for windows and doors that add to the color relationship palette. The metal in this house is always green.
他の地域にあるお手頃価格の地中海スタイルのおしゃれな玄関ホール (緑のドア) の写真
他の地域にあるお手頃価格の地中海スタイルのおしゃれな玄関ホール (緑のドア) の写真
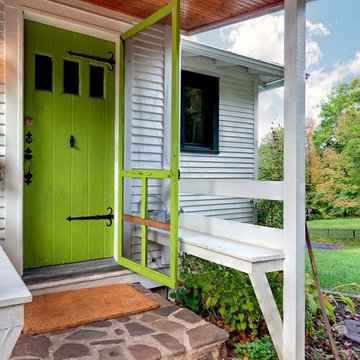
Stay in the Virginia Mountains @ McClintic Cottage. A great vacation rental getaway!
他の地域にあるトラディショナルスタイルのおしゃれな玄関 (緑のドア) の写真
他の地域にあるトラディショナルスタイルのおしゃれな玄関 (緑のドア) の写真
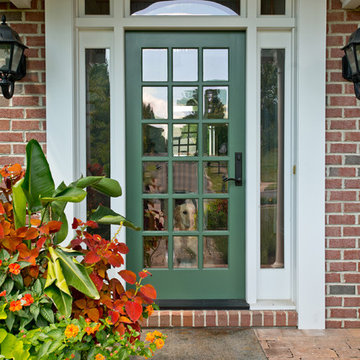
Hub Wilson Photography, Allentown, PA
フィラデルフィアにあるラグジュアリーな広いトラディショナルスタイルのおしゃれな玄関ドア (緑のドア) の写真
フィラデルフィアにあるラグジュアリーな広いトラディショナルスタイルのおしゃれな玄関ドア (緑のドア) の写真
玄関 (緑のドア、黄色いドア) の写真
1
