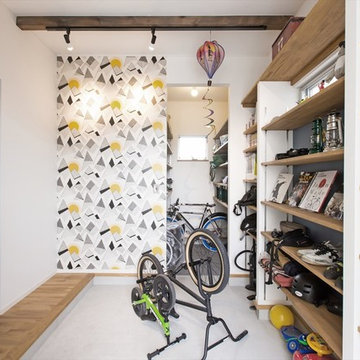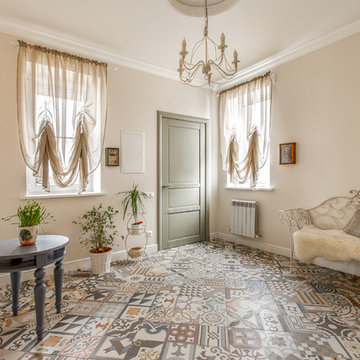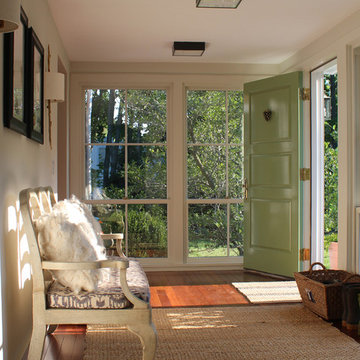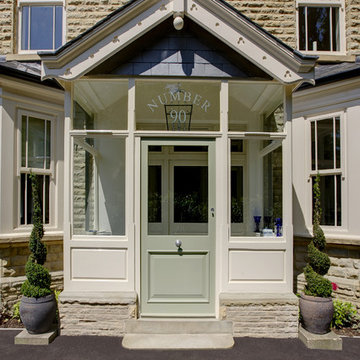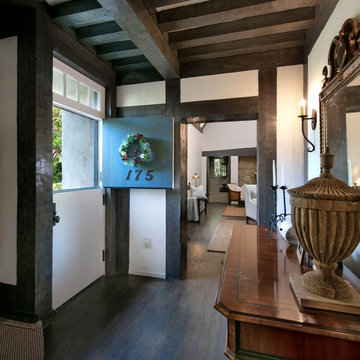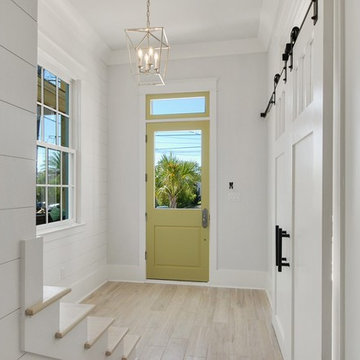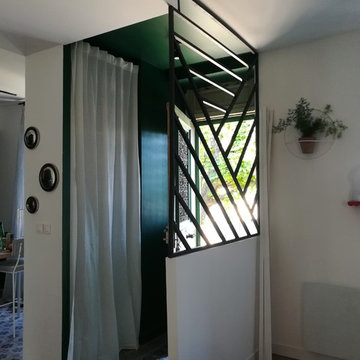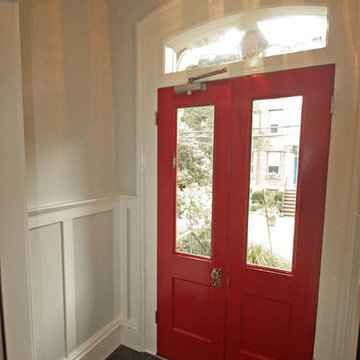玄関ラウンジ (緑のドア、赤いドア) の写真
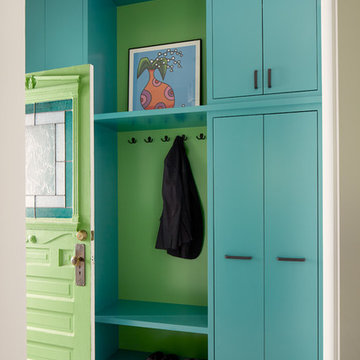
This entirely reconfigured home remodel in the Seattle Capitol Hill area now boasts colorful cabinetry and built-ins, a built-in bench with storage, and an inviting, multi-functional layout perfect for an urban family. Their love of food, music, and simplicity is reflected throughout the home.
Builder: Blue Sound Construction
Designer: MAKE Design
Photos: Alex Hayden
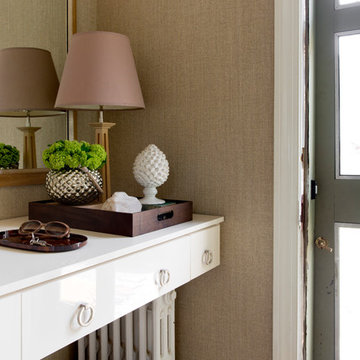
Caroline Kopp transformed a small, beat up space and cleverly overcame the obstacle of an an awkward radiator that did not allow room for furniture, in this charming entryway for a client in Irvington, NY. A custom floating cream lacquer console perfectly fills the space and draws the eye away from the radiator. The beautiful custom mirror enlarges the small entry while the backdrop of grasscloth walls bring texture and interest to this elegant vignette. Tasteful accessories and a functional catchall tray complete the look.
Rikki Snyder

A custom lacquered orange pivot gate at the double-sided cedar wood slats courtyard enclosure provides both privacy and creates movement and pattern at the entry court.
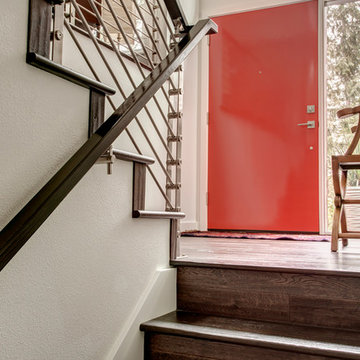
Board & Vellum bumped out the front entry of the house by a couple of feet to allow more room to welcome guests and take off shoes and coats.
シアトルにあるコンテンポラリースタイルのおしゃれな玄関ラウンジ (白い壁、無垢フローリング、赤いドア) の写真
シアトルにあるコンテンポラリースタイルのおしゃれな玄関ラウンジ (白い壁、無垢フローリング、赤いドア) の写真
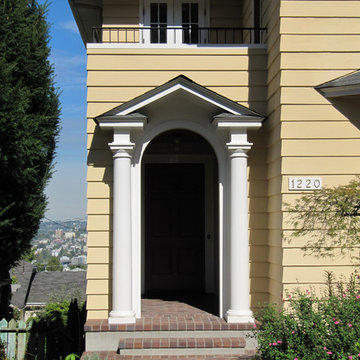
Crisp new pediment and arch were recreated on new wall closer to front. Entry is more obvious now from the street. Addition appears seamless, as if nothing has changed.
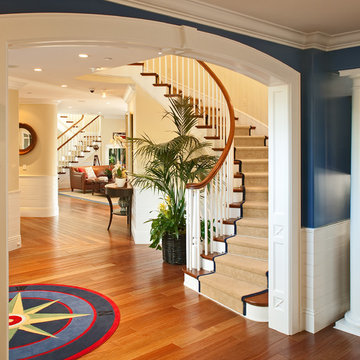
Photography: Brady
Interiors: E.Knight
オレンジカウンティにある中くらいなトラディショナルスタイルのおしゃれな玄関ラウンジ (青い壁、無垢フローリング、赤いドア、茶色い床) の写真
オレンジカウンティにある中くらいなトラディショナルスタイルのおしゃれな玄関ラウンジ (青い壁、無垢フローリング、赤いドア、茶色い床) の写真
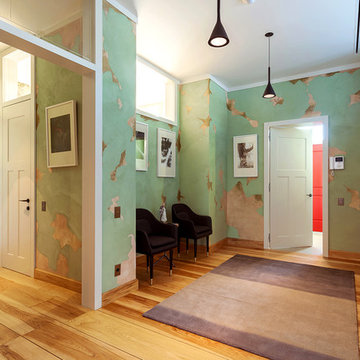
Автор проекта — Антон Якубов-Цариков
Фотограф — Максим Лоскутов
エカテリンブルクにある中くらいなトランジショナルスタイルのおしゃれな玄関ラウンジ (緑の壁、塗装フローリング、赤いドア) の写真
エカテリンブルクにある中くらいなトランジショナルスタイルのおしゃれな玄関ラウンジ (緑の壁、塗装フローリング、赤いドア) の写真
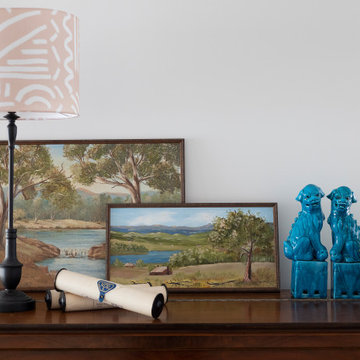
When you come upstairs there is a second entry space featuring the owners antique pianola. Layered artwork and greenery with an ambient lamp sits nicely on top.
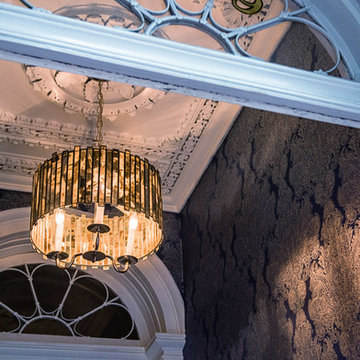
Photography by Andrea Cipriani Mecchi
フィラデルフィアにある小さなトランジショナルスタイルのおしゃれな玄関ラウンジ (青い壁、赤いドア) の写真
フィラデルフィアにある小さなトランジショナルスタイルのおしゃれな玄関ラウンジ (青い壁、赤いドア) の写真
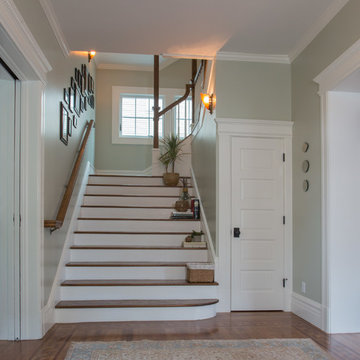
Initially, we were tasked with improving the façade of this grand old Colonial Revival home. We researched the period and local details so that new work would be appropriate and seamless. The project included new front stairs and trellis, a reconfigured front entry to bring it back to its original state, rebuilding of the driveway, and new landscaping. We later did a full interior remodel to bring back the original beauty of the home and expand into the attic.
Photography by Philip Kaake.
https://saikleyarchitects.com/portfolio/colonial-grand-stair-attic/
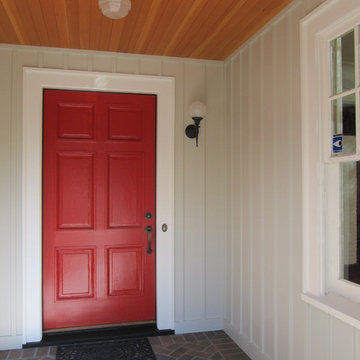
Original entry door was restored and painted red. Walls inside the porch were paneled to suggest an outdoor room, and painted warm gray to complement brick and natural fir soffit.
玄関ラウンジ (緑のドア、赤いドア) の写真
1

