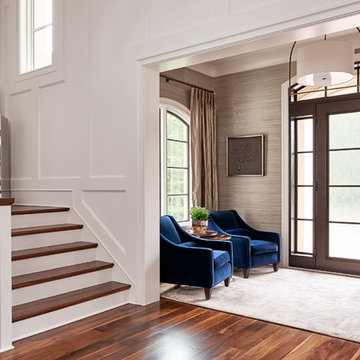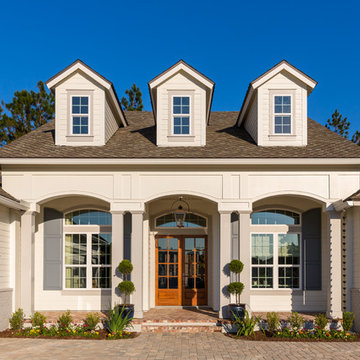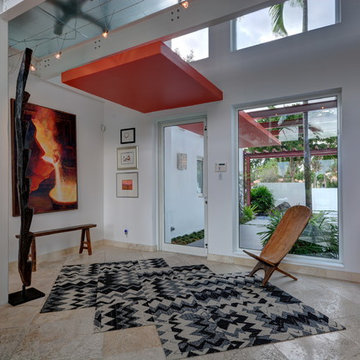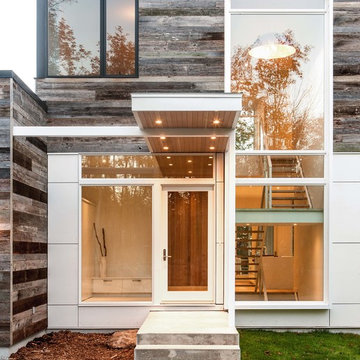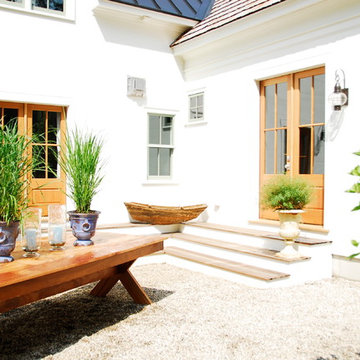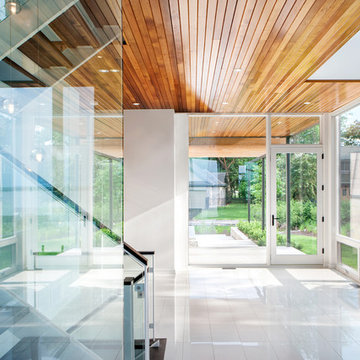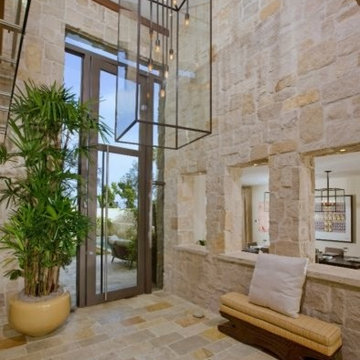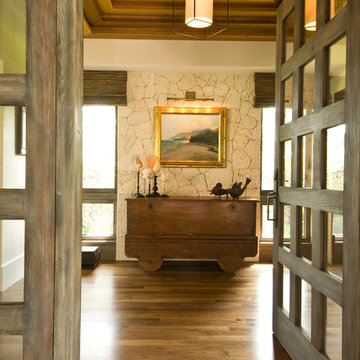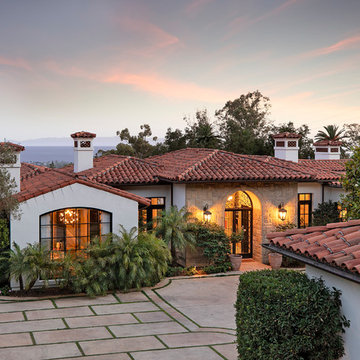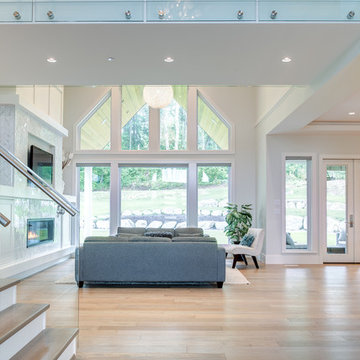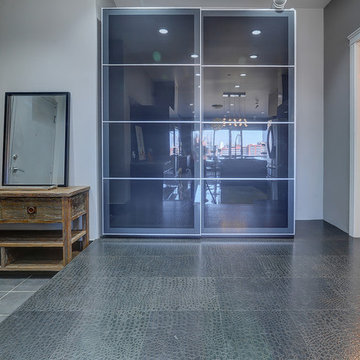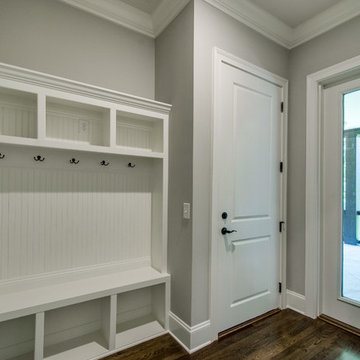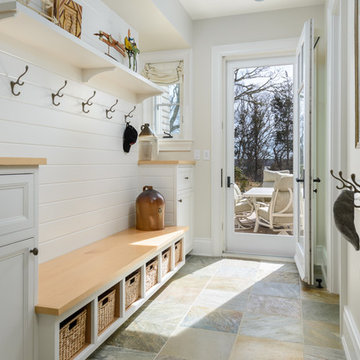玄関 (ガラスドア) の写真
絞り込み:
資材コスト
並び替え:今日の人気順
写真 1581〜1600 枚目(全 7,931 枚)
1/2
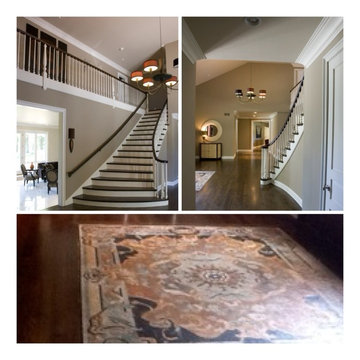
Foyer - removed full height closets on either side of 6' x 8'h wood entry doors. Custom-made 10' x 12'h glass and wood entry doors opening the space to the expansive front yard and bring in light into house. Custom-made a mosaic tile rug that was inlaid in the wood floor for easy maintenance and set tone of rest of house. A bespoke foyer chest & mirror made from wood & stingray leather rounds out the foyer.
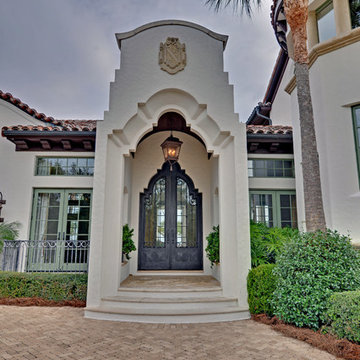
Stuart Wade, Envision Virtual Tours
The design goal was to produce a corporate or family retreat that could best utilize the uniqueness and seclusion as the only private residence, deep-water hammock directly assessable via concrete bridge in the Southeastern United States.
Little Hawkins Island was seven years in the making from design and permitting through construction and punch out.
The multiple award winning design was inspired by Spanish Colonial architecture with California Mission influences and developed for the corporation or family who entertains. With 5 custom fireplaces, 75+ palm trees, fountain, courtyards, and extensive use of covered outdoor spaces; Little Hawkins Island is truly a Resort Residence that will easily accommodate parties of 250 or more people.
The concept of a “village” was used to promote movement among 4 independent buildings for residents and guests alike to enjoy the year round natural beauty and climate of the Golden Isles.
The architectural scale and attention to detail throughout the campus is exemplary.
From the heavy mud set Spanish barrel tile roof to the monolithic solid concrete portico with its’ custom carved cartouche at the entrance, every opportunity was seized to match the style and grace of the best properties built in a bygone era.
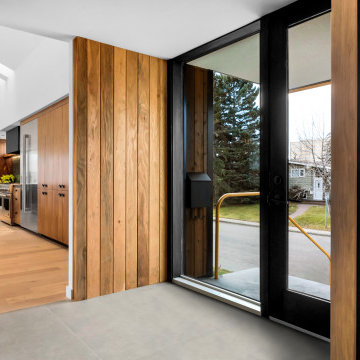
Designed by Pico Studios, this home in the St. Andrews neighbourhood of Calgary is a wonderful example of a modern Scandinavian farmhouse.
カルガリーにあるコンテンポラリースタイルのおしゃれな玄関ロビー (白い壁、磁器タイルの床、ガラスドア、グレーの床、板張り壁) の写真
カルガリーにあるコンテンポラリースタイルのおしゃれな玄関ロビー (白い壁、磁器タイルの床、ガラスドア、グレーの床、板張り壁) の写真
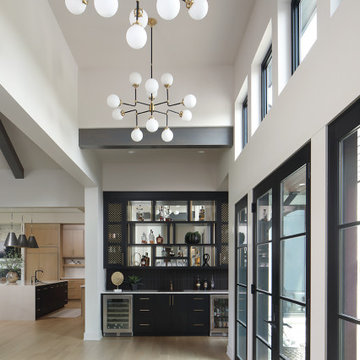
Foyer with a Bar! Easy to entertain with the kitchen and the outdoor front patio.
ミルウォーキーにあるラグジュアリーな巨大なミッドセンチュリースタイルのおしゃれな玄関ロビー (淡色無垢フローリング、ガラスドア) の写真
ミルウォーキーにあるラグジュアリーな巨大なミッドセンチュリースタイルのおしゃれな玄関ロビー (淡色無垢フローリング、ガラスドア) の写真
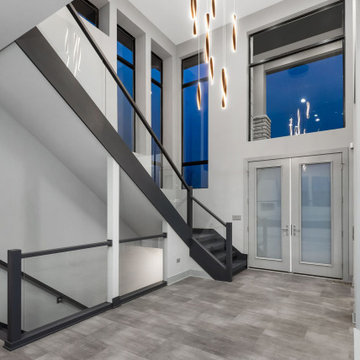
Foyer opens up to a glass railing staircase and the entire first floor. Plenty of light with large windows above the entry doors and along the staircase.
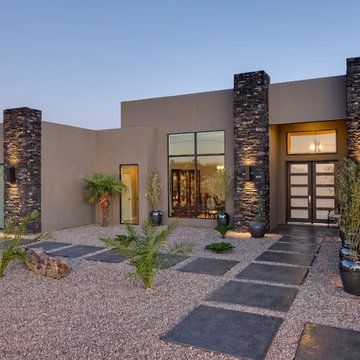
Front Exterior picture
アルバカーキにある広いコンテンポラリースタイルのおしゃれな玄関ドア (茶色い壁、ガラスドア、グレーの床) の写真
アルバカーキにある広いコンテンポラリースタイルのおしゃれな玄関ドア (茶色い壁、ガラスドア、グレーの床) の写真
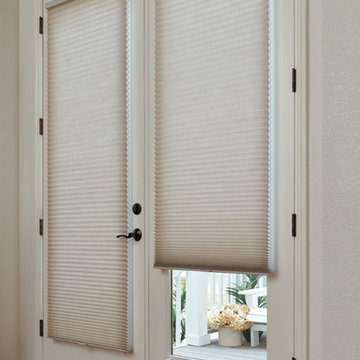
Custom Hunter Douglas Duette Honeycomb Shades with LiteRise
他の地域にあるトランジショナルスタイルのおしゃれな玄関 (白い壁、濃色無垢フローリング、ガラスドア、茶色い床) の写真
他の地域にあるトランジショナルスタイルのおしゃれな玄関 (白い壁、濃色無垢フローリング、ガラスドア、茶色い床) の写真
玄関 (ガラスドア) の写真
80
