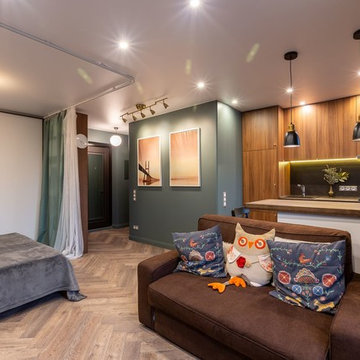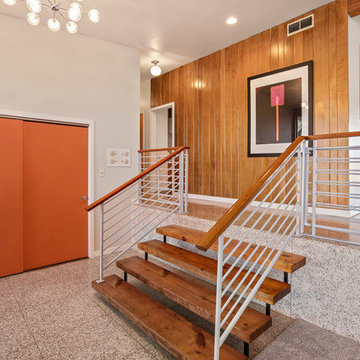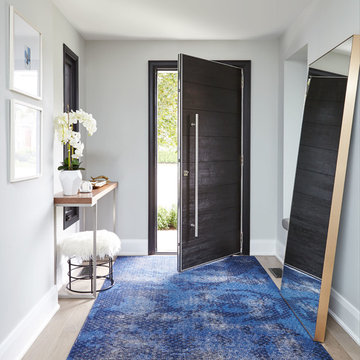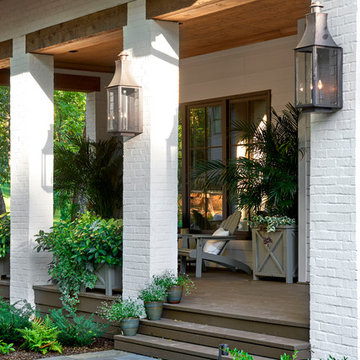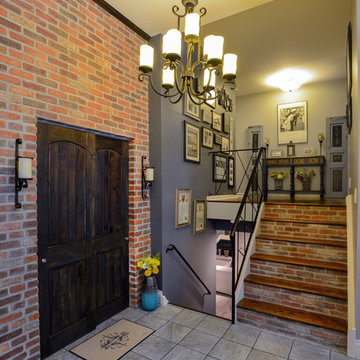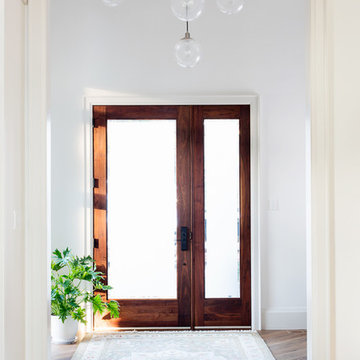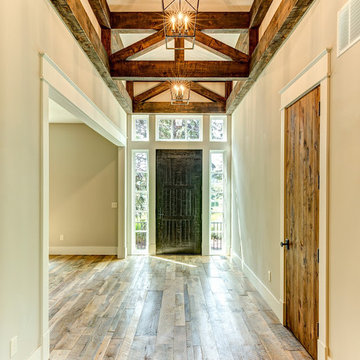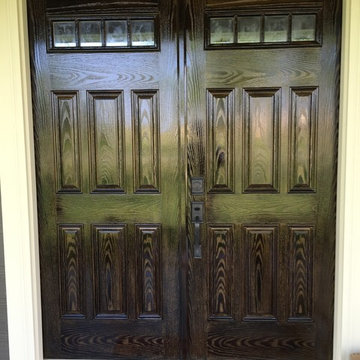玄関 (濃色木目調のドア) の写真
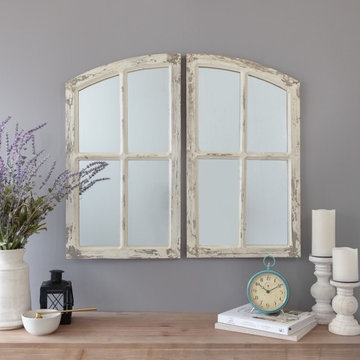
Entrance console decor and furnishing, mirror, bench, botanicals, light fixture, wall decor, modern farmhouse.
他の地域にある中くらいなカントリー風のおしゃれな玄関ロビー (白い壁、濃色木目調のドア) の写真
他の地域にある中くらいなカントリー風のおしゃれな玄関ロビー (白い壁、濃色木目調のドア) の写真
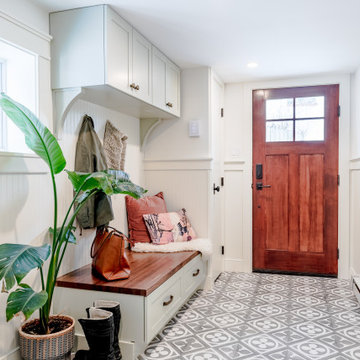
AFTER mudroom entry space
フィラデルフィアにあるお手頃価格の小さなトランジショナルスタイルのおしゃれなマッドルーム (白い壁、磁器タイルの床、濃色木目調のドア、グレーの床、羽目板の壁) の写真
フィラデルフィアにあるお手頃価格の小さなトランジショナルスタイルのおしゃれなマッドルーム (白い壁、磁器タイルの床、濃色木目調のドア、グレーの床、羽目板の壁) の写真
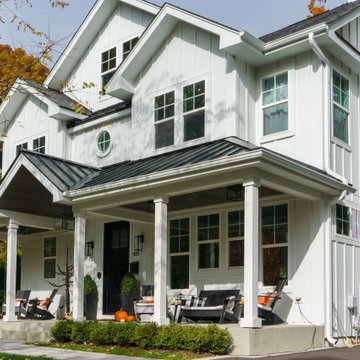
For this beautiful renovation we started by removing the old siding, trim, brackets and posts. Installed new James Hardie Board and Batten Siding, HardieTrim, Soffit and Fascia and new gutters. For the finish touch, we added a metal roof, began by the removal of Front Entry rounded peak, reframed and raised the slope slightly to install new standing seam Metal Roof to Front Entry.
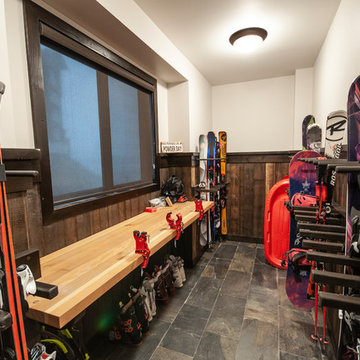
This family getaway was built with entertaining and guests in mind, so the expansive Bootroom was designed with great flow to be a catch-all space essential for organization of equipment and guests.
Integrated ski racks on the porch railings outside provide space for guests to park their gear. Covered entry has a metal floor grate, boot brushes, and boot kicks to clean snow off.
Inside, ski racks line the wall beside a work bench, providing the perfect space to store skis, boards, and equipment, as well as the ideal spot to wax up before hitting the slopes.
Around the corner are individual wood lockers, labeled for family members and usual guests. A custom-made hand-scraped wormwood bench takes the central display – protected with clear epoxy to preserve the look of holes while providing a waterproof and smooth surface.
Wooden boot and glove dryers are positioned at either end of the room, these custom units feature sturdy wooden dowels to hold any equipment, and powerful fans mean that everything will be dry after lunch break.
The Bootroom is finished with naturally aged wood wainscoting, rescued from a lumber storage field, and the large rail topper provides a perfect ledge for small items while pulling on freshly dried boots. Large wooden baseboards offer protection for the wall against stray equipment.
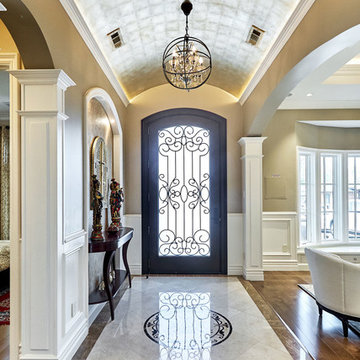
Mark Pinkerton - vi360 Photography
サンフランシスコにある高級な広いトラディショナルスタイルのおしゃれな玄関ロビー (グレーの壁、大理石の床、濃色木目調のドア、ベージュの床) の写真
サンフランシスコにある高級な広いトラディショナルスタイルのおしゃれな玄関ロビー (グレーの壁、大理石の床、濃色木目調のドア、ベージュの床) の写真
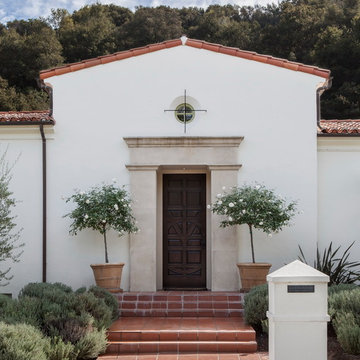
Placed on a large site with the Santa Monica Mountains Conservancy at the rear boundary, this one story residence presents a modest, composed public façade to the street while opening to the rear yard with two wings surrounding a large loggia or “outdoor living room.” With its thick walls, overhangs, and ample cross ventilation, the project demonstrates the simple idea that a building should respond carefully to its environment.
Laura Hull Photography
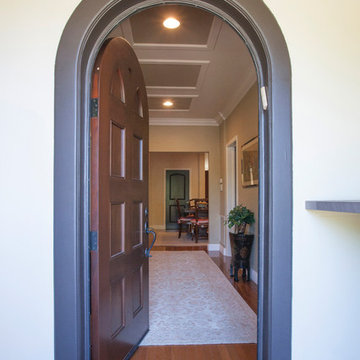
We were excited when the homeowners of this project approached us to help them with their whole house remodel as this is a historic preservation project. The historical society has approved this remodel. As part of that distinction we had to honor the original look of the home; keeping the façade updated but intact. For example the doors and windows are new but they were made as replicas to the originals. The homeowners were relocating from the Inland Empire to be closer to their daughter and grandchildren. One of their requests was additional living space. In order to achieve this we added a second story to the home while ensuring that it was in character with the original structure. The interior of the home is all new. It features all new plumbing, electrical and HVAC. Although the home is a Spanish Revival the homeowners style on the interior of the home is very traditional. The project features a home gym as it is important to the homeowners to stay healthy and fit. The kitchen / great room was designed so that the homewoners could spend time with their daughter and her children. The home features two master bedroom suites. One is upstairs and the other one is down stairs. The homeowners prefer to use the downstairs version as they are not forced to use the stairs. They have left the upstairs master suite as a guest suite.
Enjoy some of the before and after images of this project:
http://www.houzz.com/discussions/3549200/old-garage-office-turned-gym-in-los-angeles
http://www.houzz.com/discussions/3558821/la-face-lift-for-the-patio
http://www.houzz.com/discussions/3569717/la-kitchen-remodel
http://www.houzz.com/discussions/3579013/los-angeles-entry-hall
http://www.houzz.com/discussions/3592549/exterior-shots-of-a-whole-house-remodel-in-la
http://www.houzz.com/discussions/3607481/living-dining-rooms-become-a-library-and-formal-dining-room-in-la
http://www.houzz.com/discussions/3628842/bathroom-makeover-in-los-angeles-ca
http://www.houzz.com/discussions/3640770/sweet-dreams-la-bedroom-remodels
Exterior: Approved by the historical society as a Spanish Revival, the second story of this home was an addition. All of the windows and doors were replicated to match the original styling of the house. The roof is a combination of Gable and Hip and is made of red clay tile. The arched door and windows are typical of Spanish Revival. The home also features a Juliette Balcony and window.
Library / Living Room: The library offers Pocket Doors and custom bookcases.
Powder Room: This powder room has a black toilet and Herringbone travertine.
Kitchen: This kitchen was designed for someone who likes to cook! It features a Pot Filler, a peninsula and an island, a prep sink in the island, and cookbook storage on the end of the peninsula. The homeowners opted for a mix of stainless and paneled appliances. Although they have a formal dining room they wanted a casual breakfast area to enjoy informal meals with their grandchildren. The kitchen also utilizes a mix of recessed lighting and pendant lights. A wine refrigerator and outlets conveniently located on the island and around the backsplash are the modern updates that were important to the homeowners.
Master bath: The master bath enjoys both a soaking tub and a large shower with body sprayers and hand held. For privacy, the bidet was placed in a water closet next to the shower. There is plenty of counter space in this bathroom which even includes a makeup table.
Staircase: The staircase features a decorative niche
Upstairs master suite: The upstairs master suite features the Juliette balcony
Outside: Wanting to take advantage of southern California living the homeowners requested an outdoor kitchen complete with retractable awning. The fountain and lounging furniture keep it light.
Home gym: This gym comes completed with rubberized floor covering and dedicated bathroom. It also features its own HVAC system and wall mounted TV.
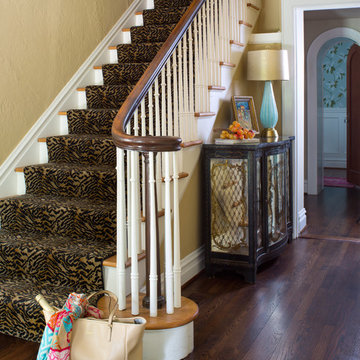
Emily Minton Redfield
セントルイスにあるお手頃価格の中くらいなトラディショナルスタイルのおしゃれな玄関ホール (黄色い壁、濃色無垢フローリング、濃色木目調のドア) の写真
セントルイスにあるお手頃価格の中くらいなトラディショナルスタイルのおしゃれな玄関ホール (黄色い壁、濃色無垢フローリング、濃色木目調のドア) の写真
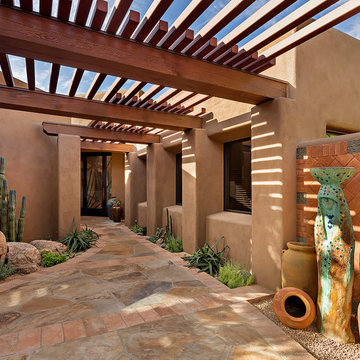
A remodeled entry with flagstone walkway and wooden trellis.
Photo Credit: Thompson Photographic
Architect: Urban Design Associates
Interior Designer: Ashley P. Design
Builder: R-Net Custom Homes
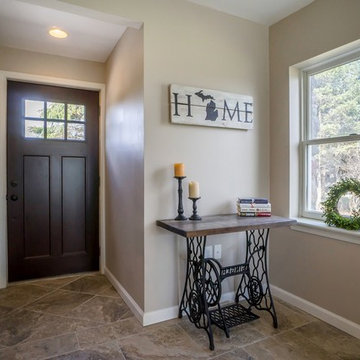
Entryway to home. We added an antique sewing table for the collection of keys, mail etc.
デトロイトにあるカントリー風のおしゃれな玄関ロビー (ベージュの壁、濃色木目調のドア) の写真
デトロイトにあるカントリー風のおしゃれな玄関ロビー (ベージュの壁、濃色木目調のドア) の写真
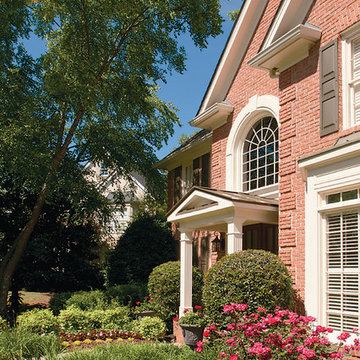
Two column arched portico with gable roof located in Alpharetta, GA. ©2012 Georgia Front Porch.
アトランタにある中くらいなトラディショナルスタイルのおしゃれな玄関ドア (レンガの床、濃色木目調のドア) の写真
アトランタにある中くらいなトラディショナルスタイルのおしゃれな玄関ドア (レンガの床、濃色木目調のドア) の写真
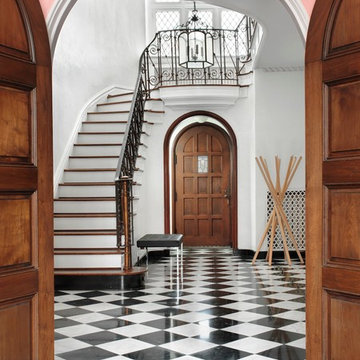
Alise O'Brien Photography
Our assignment was to take a large traditional home in the French Eclectic style and update and renovate the interiors to reflect a more modern style. Many assume that modern furnishings only work in modern settings. This project proves that assumption to be wrong.
玄関 (濃色木目調のドア) の写真
40
