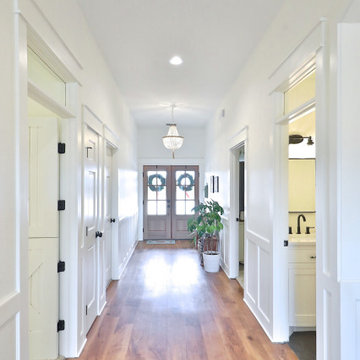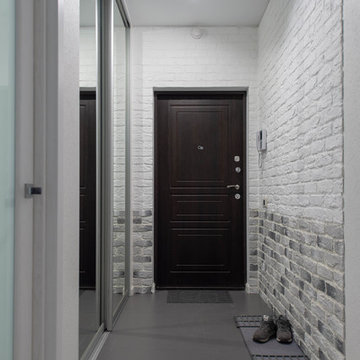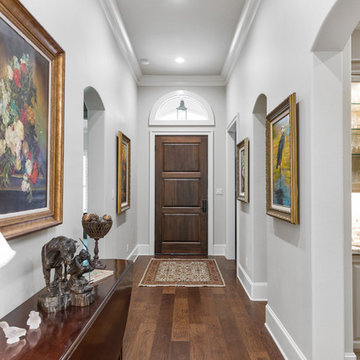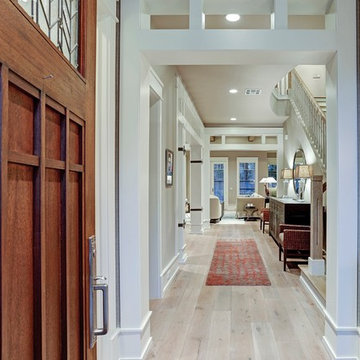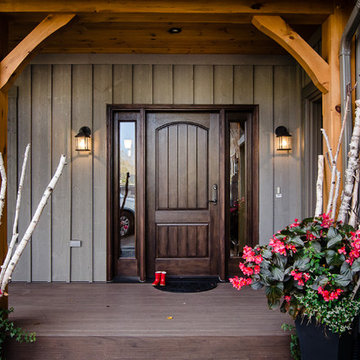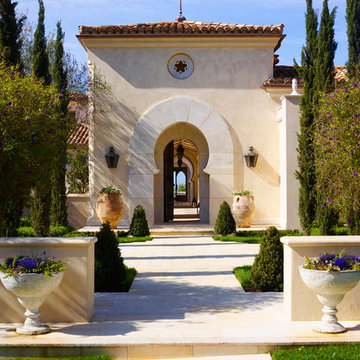玄関 (濃色木目調のドア) の写真
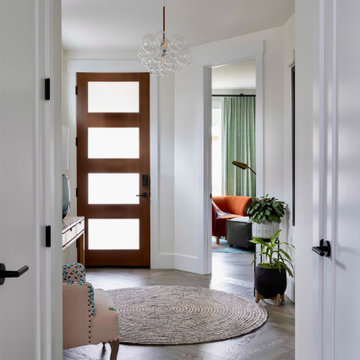
This modern warm and inviting entry is so fun with the entry chandelier, round rug and the peek into the home office
シアトルにあるお手頃価格の中くらいなエクレクティックスタイルのおしゃれな玄関ロビー (白い壁、濃色木目調のドア、グレーの床) の写真
シアトルにあるお手頃価格の中くらいなエクレクティックスタイルのおしゃれな玄関ロビー (白い壁、濃色木目調のドア、グレーの床) の写真

We wanted to create a welcoming statement upon entering this newly built, expansive house with soaring ceilings. To focus your attention on the entry and not the ceiling, we selected a custom, 48- inch round foyer table. It has a French Wax glaze, hand-rubbed, on the solid concrete table. The trefoil planter is made by the same U.S facility, where all products are created by hand using eco- friendly materials. The finish is white -wash and is also concrete. Because of its weight, it’s almost impossible to move, so the client adds freshly planted flowers according to the season. The table is grounded by the lux, hair- on -hide skin rug. A bronze sculpture measuring 2 feet wide buy 3 feet high fits perfectly in the built-in alcove. While the hexagon space is large, it’s six walls are not equal in size and wrap around a massive staircase, making furniture placement an awkward challenge
We chose a stately Italian cabinet with curved door fronts and hand hammered metal buttons to further frame the area. The metal botanical wall sculptures have a glossy lacquer finish. The various sizes compose elements of proportion on the walls above. The graceful candelabra, with its classic spindled silhouette holds 28 candles and the delicate arms rise -up like a blossoming flower. You can’t help but wowed in this elegant foyer. it’s almost impossible to move, so the client adds freshly planted flowers according to the season.
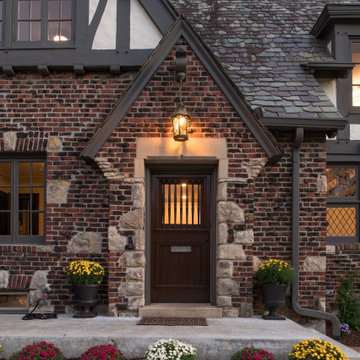
Traditional Tudor with brick, stone and half-timbering with stucco siding has an artistic random-patterned clipped-edge slate roof.
カンザスシティにある高級な中くらいなトラディショナルスタイルのおしゃれな玄関ラウンジ (白い壁、レンガの床、濃色木目調のドア、茶色い床) の写真
カンザスシティにある高級な中くらいなトラディショナルスタイルのおしゃれな玄関ラウンジ (白い壁、レンガの床、濃色木目調のドア、茶色い床) の写真
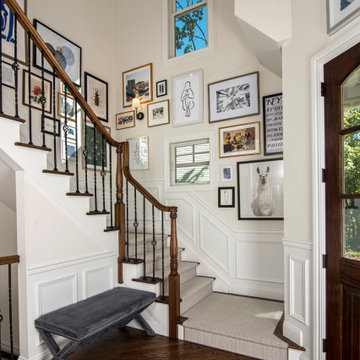
ニューヨークにあるトランジショナルスタイルのおしゃれな玄関ロビー (白い壁、濃色無垢フローリング、濃色木目調のドア、茶色い床、羽目板の壁) の写真
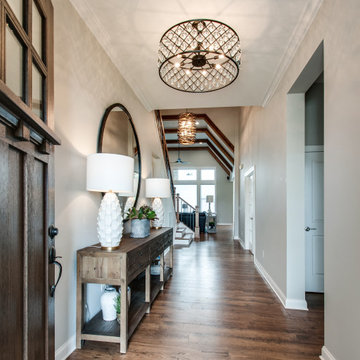
Here in the entry, please notice the lovely, mission style door and gorgeous light fixtures.
ナッシュビルにある高級な中くらいなトランジショナルスタイルのおしゃれな玄関ロビー (グレーの壁、無垢フローリング、濃色木目調のドア、茶色い床、白い天井) の写真
ナッシュビルにある高級な中くらいなトランジショナルスタイルのおしゃれな玄関ロビー (グレーの壁、無垢フローリング、濃色木目調のドア、茶色い床、白い天井) の写真
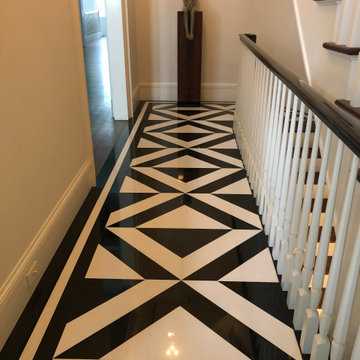
Geometric black and white marble floor with triple border
ニューヨークにあるラグジュアリーな広いトランジショナルスタイルのおしゃれな玄関ロビー (白い壁、大理石の床、濃色木目調のドア、白い床) の写真
ニューヨークにあるラグジュアリーな広いトランジショナルスタイルのおしゃれな玄関ロビー (白い壁、大理石の床、濃色木目調のドア、白い床) の写真
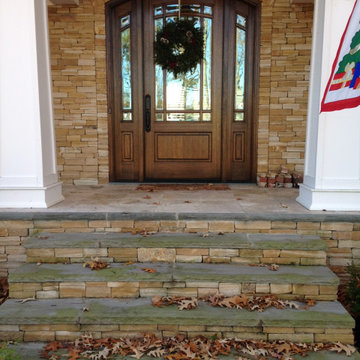
This beautiful front entrance showcases the Quarry Mill's Hawthorne natural thin stone veneer. Hawthorne is a low height ledgestone real stone veneer in semi-consistent shades of tan. The natural sandstone pieces come from the thinner layers of the quarry. Hawthorne’s pieces have relatively straight and parallel tops and bottoms from the clean slabs cut into the thin veneer. The stone can be installed with or without a mortar joint between the individual pieces. If you are planning to drystack the stone, both the mason’s cost to do the installation as well as the waste factor will increase considerably. Hawthorne is a premium quality thin stone veneer imported from overseas. It is in stock and ready to ship.
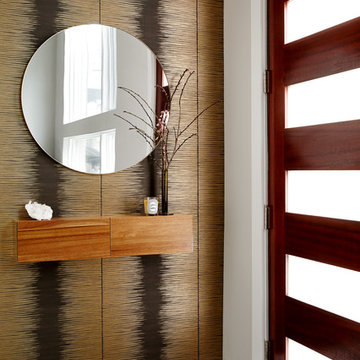
Entry vestibule with metallic wallcovering, floating console shelf, and round mirror. Photo by Kyle Born.
フィラデルフィアにあるお手頃価格の小さなエクレクティックスタイルのおしゃれな玄関ロビー (黒い壁、磁器タイルの床、濃色木目調のドア、グレーの床) の写真
フィラデルフィアにあるお手頃価格の小さなエクレクティックスタイルのおしゃれな玄関ロビー (黒い壁、磁器タイルの床、濃色木目調のドア、グレーの床) の写真
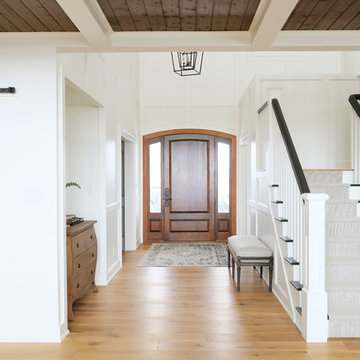
This beautiful, modern farm style custom home was elevated into a sophisticated design with layers of warm whites, panelled walls, t&g ceilings and natural granite stone.
It's built on top of an escarpment designed with large windows that has a spectacular view from every angle.
There are so many custom details that make this home so special. From the custom front entry mahogany door, white oak sliding doors, antiqued pocket doors, herringbone slate floors, a dog shower, to the specially designed room to store their firewood for their 20-foot high custom stone fireplace.
Other added bonus features include the four-season room with a cathedral wood panelled ceiling, large windows on every side to take in the breaking views, and a 1600 sqft fully finished detached heated garage.
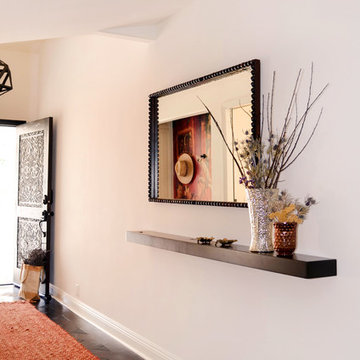
The mission of this home was to incorporate interesting pieces from all over the world that awe on their own and collectively evoke the spirit of travel while sparking conversation.
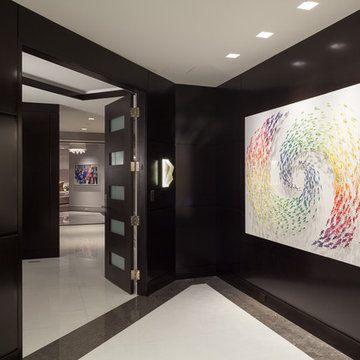
The elevator foyer was surfaced with warm ebony stained wood contrasting the white marble foors, glass inlayed entrance doors, quartz sconces, and colorful three dimensional art.
•Photo by Argonaut Architectural•
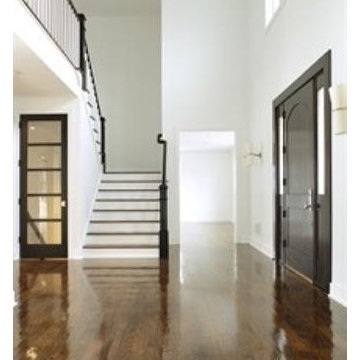
2-story Entry Foyer allows natural light to penetrate the foyer and 2nd Floor hall.
ニューヨークにある広いトラディショナルスタイルのおしゃれな玄関ロビー (白い壁、濃色無垢フローリング、濃色木目調のドア) の写真
ニューヨークにある広いトラディショナルスタイルのおしゃれな玄関ロビー (白い壁、濃色無垢フローリング、濃色木目調のドア) の写真
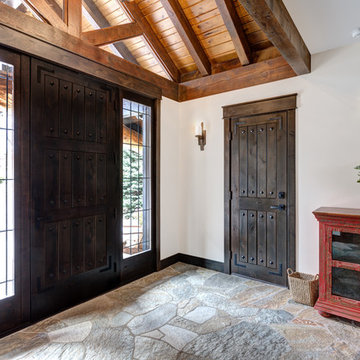
Front entry with flagstone floors.
バンクーバーにあるラスティックスタイルのおしゃれな玄関 (白い壁、スレートの床、濃色木目調のドア) の写真
バンクーバーにあるラスティックスタイルのおしゃれな玄関 (白い壁、スレートの床、濃色木目調のドア) の写真
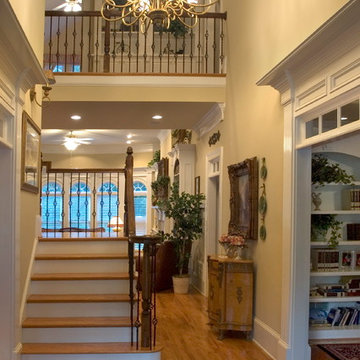
Atlanta Custom Builder, Quality Homes Built with Traditional Values
Location: 12850 Highway 9
Suite 600-314
Alpharetta, GA 30004
アトランタにあるラグジュアリーな広いカントリー風のおしゃれな玄関ロビー (ベージュの壁、無垢フローリング、濃色木目調のドア) の写真
アトランタにあるラグジュアリーな広いカントリー風のおしゃれな玄関ロビー (ベージュの壁、無垢フローリング、濃色木目調のドア) の写真
玄関 (濃色木目調のドア) の写真
36
