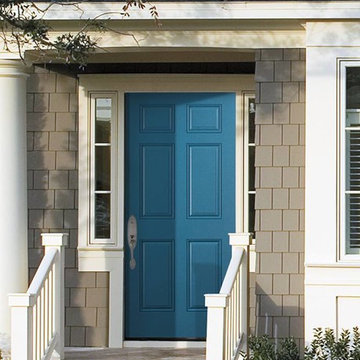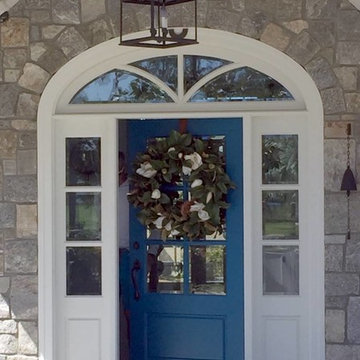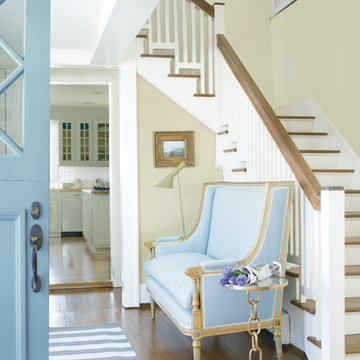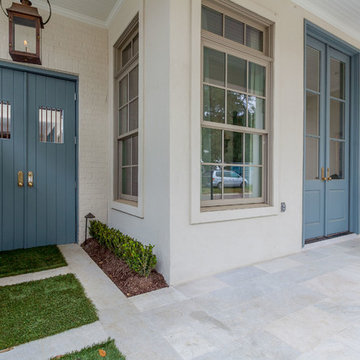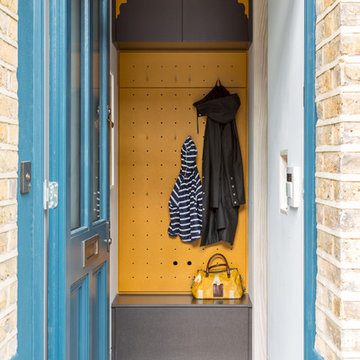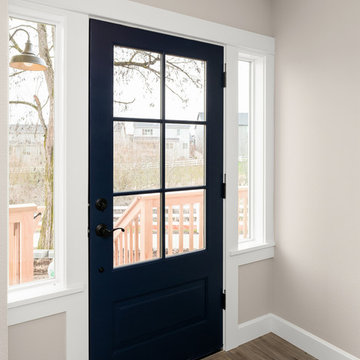玄関 (青いドア、ベージュの壁、黄色い壁) の写真
絞り込み:
資材コスト
並び替え:今日の人気順
写真 1〜20 枚目(全 369 枚)
1/4

Built by Highland Custom Homes
ソルトレイクシティにある高級な中くらいなトランジショナルスタイルのおしゃれな玄関ホール (無垢フローリング、ベージュの壁、青いドア、ベージュの床) の写真
ソルトレイクシティにある高級な中くらいなトランジショナルスタイルのおしゃれな玄関ホール (無垢フローリング、ベージュの壁、青いドア、ベージュの床) の写真

Motion City Media
ニューヨークにあるラグジュアリーな巨大なビーチスタイルのおしゃれな玄関ドア (ベージュの壁、テラコッタタイルの床、青いドア) の写真
ニューヨークにあるラグジュアリーな巨大なビーチスタイルのおしゃれな玄関ドア (ベージュの壁、テラコッタタイルの床、青いドア) の写真

Photographer : Ashley Avila Photography
デトロイトにある中くらいなトランジショナルスタイルのおしゃれなマッドルーム (ベージュの壁、青いドア、茶色い床、磁器タイルの床) の写真
デトロイトにある中くらいなトランジショナルスタイルのおしゃれなマッドルーム (ベージュの壁、青いドア、茶色い床、磁器タイルの床) の写真

Photographer: Anice Hoachlander from Hoachlander Davis Photography, LLC Principal
Designer: Anthony "Ankie" Barnes, AIA, LEED AP
ワシントンD.C.にあるシャビーシック調のおしゃれな玄関ロビー (レンガの床、黄色い壁、青いドア) の写真
ワシントンD.C.にあるシャビーシック調のおしゃれな玄関ロビー (レンガの床、黄色い壁、青いドア) の写真
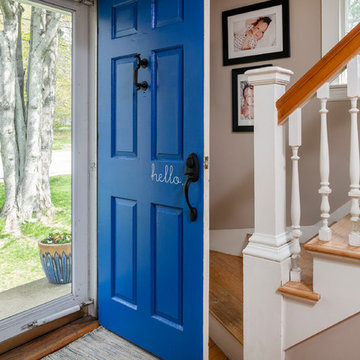
Photo: Megan Booth
mboothphotography.com
ポートランド(メイン)にある低価格の中くらいなトラディショナルスタイルのおしゃれな玄関ドア (ベージュの壁、無垢フローリング、青いドア、茶色い床) の写真
ポートランド(メイン)にある低価格の中くらいなトラディショナルスタイルのおしゃれな玄関ドア (ベージュの壁、無垢フローリング、青いドア、茶色い床) の写真
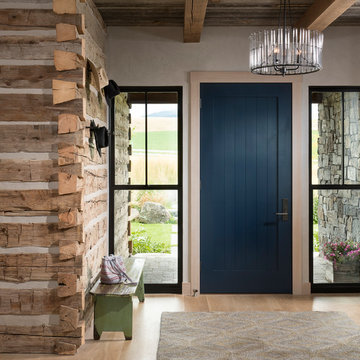
Locati Architects, LongViews Studio
他の地域にある高級な中くらいなカントリー風のおしゃれな玄関ロビー (ベージュの壁、淡色無垢フローリング、青いドア) の写真
他の地域にある高級な中くらいなカントリー風のおしゃれな玄関ロビー (ベージュの壁、淡色無垢フローリング、青いドア) の写真

Hamptons inspired with a contemporary Aussie twist, this five-bedroom home in Ryde was custom designed and built by Horizon Homes to the specifications of the owners, who wanted an extra wide hallway, media room, and upstairs and downstairs living areas. The ground floor living area flows through to the kitchen, generous butler's pantry and outdoor BBQ area overlooking the garden.

With a busy working lifestyle and two small children, Burlanes worked closely with the home owners to transform a number of rooms in their home, to not only suit the needs of family life, but to give the wonderful building a new lease of life, whilst in keeping with the stunning historical features and characteristics of the incredible Oast House.
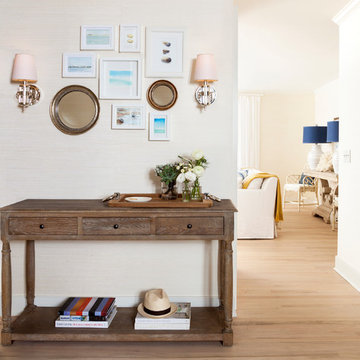
Entry foyer view. Living room in the distance.
Grasscloth covered walls, bleached oak floors.
See more at: http://chango.co/portfolio/east-hampton-beach-cottage/
Ball & Albanese

Derived from the famous Captain Derby House of Salem, Massachusetts, this stately, Federal Style home is situated on Chebacco Lake in Hamilton, Massachusetts. This is a home of grand scale featuring ten-foot ceilings on the first floor, nine-foot ceilings on the second floor, six fireplaces, and a grand stair that is the perfect for formal occasions. Despite the grandeur, this is also a home that is built for family living. The kitchen sits at the center of the house’s flow and is surrounded by the other primary living spaces as well as a summer stair that leads directly to the children’s bedrooms. The back of the house features a two-story porch that is perfect for enjoying views of the private yard and Chebacco Lake. Custom details throughout are true to the Georgian style of the home, but retain an inviting charm that speaks to the livability of the home.

ミネアポリスにあるカントリー風のおしゃれな玄関ロビー (ベージュの壁、無垢フローリング、青いドア、茶色い床、塗装板張りの天井、塗装板張りの壁、壁紙) の写真
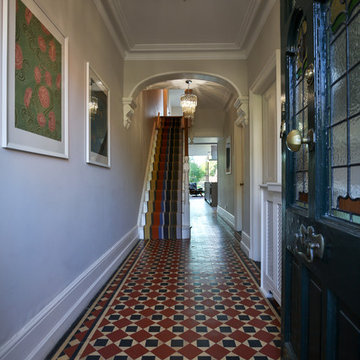
オックスフォードシャーにある広いヴィクトリアン調のおしゃれな玄関ホール (ベージュの壁、セラミックタイルの床、青いドア、マルチカラーの床) の写真
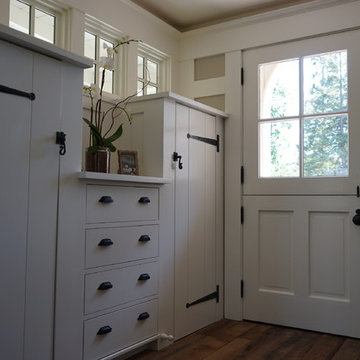
front door
サンフランシスコにあるお手頃価格の中くらいなカントリー風のおしゃれな玄関ドア (ベージュの壁、濃色無垢フローリング、青いドア) の写真
サンフランシスコにあるお手頃価格の中くらいなカントリー風のおしゃれな玄関ドア (ベージュの壁、濃色無垢フローリング、青いドア) の写真
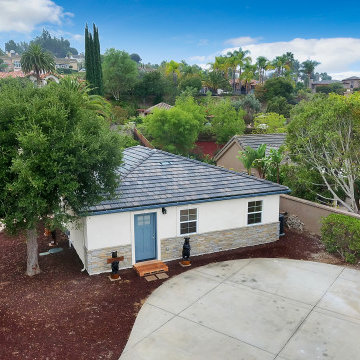
Front exterior with stone wainscoting.
サンディエゴにある高級な広いミッドセンチュリースタイルのおしゃれな玄関ドア (青いドア、ベージュの壁、クッションフロア) の写真
サンディエゴにある高級な広いミッドセンチュリースタイルのおしゃれな玄関ドア (青いドア、ベージュの壁、クッションフロア) の写真
玄関 (青いドア、ベージュの壁、黄色い壁) の写真
1
