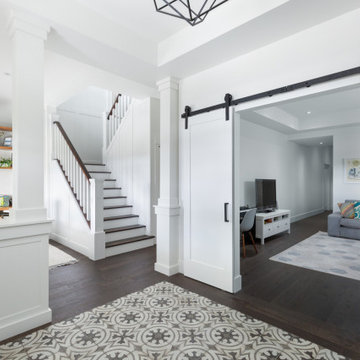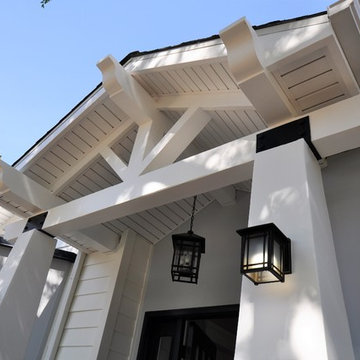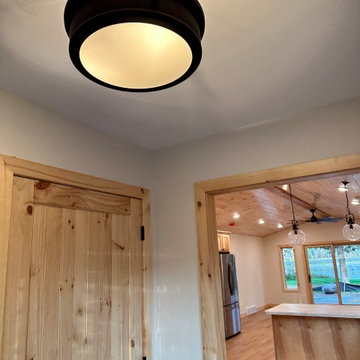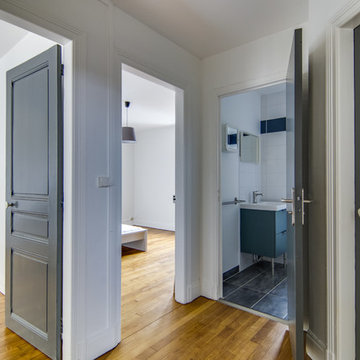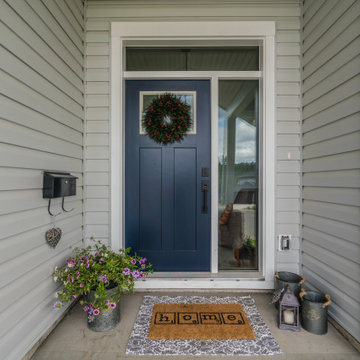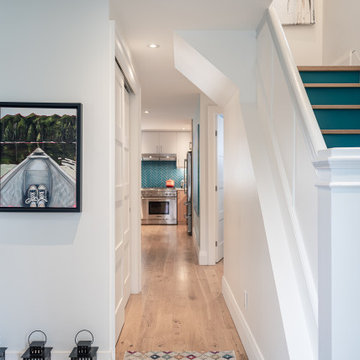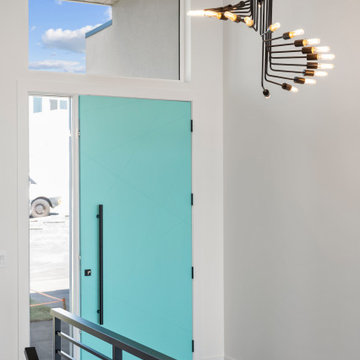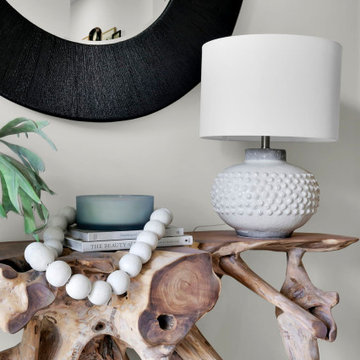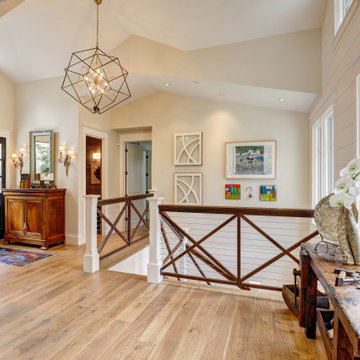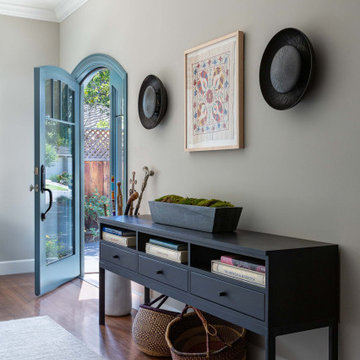玄関 (青いドア) の写真
並び替え:今日の人気順
写真 2501〜2520 枚目(全 2,804 枚)
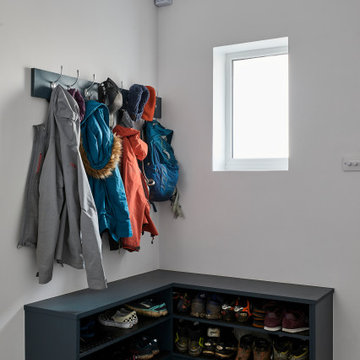
ロンドンにあるお手頃価格の中くらいなトラディショナルスタイルのおしゃれな玄関ホール (白い壁、磁器タイルの床、青いドア、グレーの床) の写真
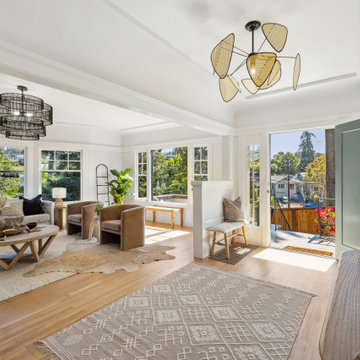
Located in one of the Bay Area's finest neighborhoods and perched in the sky, this stately home is bathed in sunlight and offers vistas of magnificent palm trees. The grand foyer welcomes guests, or casually enter off the laundry/mud room. New contemporary touches balance well with charming original details. The 2.5 bathrooms have all been refreshed. The updated kitchen - with its large picture window to the backyard - is refined and chic. And with a built-in home office area, the kitchen is also functional. Fresh paint and furnishings throughout the home complete the updates.
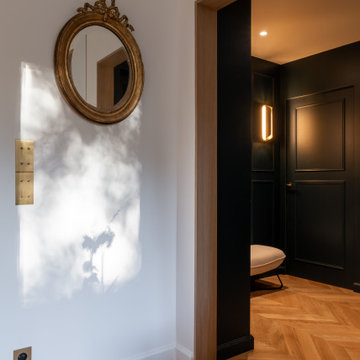
Initialement configuré avec 4 chambres, deux salles de bain & un espace de vie relativement cloisonné, la disposition de cet appartement dans son état existant convenait plutôt bien aux nouveaux propriétaires.
Cependant, les espaces impartis de la chambre parentale, sa salle de bain ainsi que la cuisine ne présentaient pas les volumes souhaités, avec notamment un grand dégagement de presque 4m2 de surface perdue.
L’équipe d’Ameo Concept est donc intervenue sur plusieurs points : une optimisation complète de la suite parentale avec la création d’une grande salle d’eau attenante & d’un double dressing, le tout dissimulé derrière une porte « secrète » intégrée dans la bibliothèque du salon ; une ouverture partielle de la cuisine sur l’espace de vie, dont les agencements menuisés ont été réalisés sur mesure ; trois chambres enfants avec une identité propre pour chacune d’entre elles, une salle de bain fonctionnelle, un espace bureau compact et organisé sans oublier de nombreux rangements invisibles dans les circulations.
L’ensemble des matériaux utilisés pour cette rénovation ont été sélectionnés avec le plus grand soin : parquet en point de Hongrie, plans de travail & vasque en pierre naturelle, peintures Farrow & Ball et appareillages électriques en laiton Modelec, sans oublier la tapisserie sur mesure avec la réalisation, notamment, d’une tête de lit magistrale en tissu Pierre Frey dans la chambre parentale & l’intégration de papiers peints Ananbo.
Un projet haut de gamme où le souci du détail fut le maitre mot !
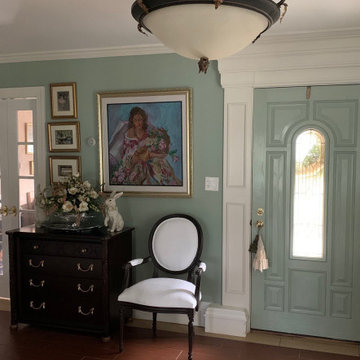
Here we placed a sweet little chair near the entrance to the client's home. It not only gives you a place to sit and put your shoes on, it also adds more character to the space left of the front door. It fits right in with the existing decor and gives a bright little pop to the space.
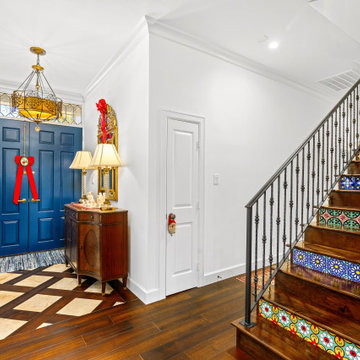
2019 Remodel/Addition Featuring Designer Appliances, Blue Bahia Countertops, Quartz, Custom Raised Panel Cabinets, Wrought Iron Stairs Railing & Much More.
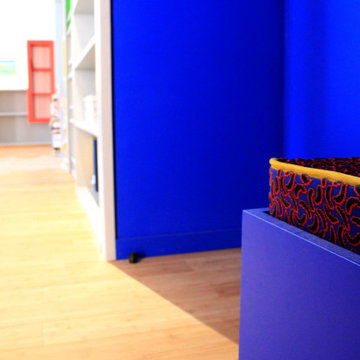
Détail de la banquette d'entrée, touches de fantaisie en velours bleu, rouge, jaune, dans un écrin bleu klein.
他の地域にある低価格の小さなモダンスタイルのおしゃれな玄関ロビー (青い壁、竹フローリング、青いドア、ベージュの床) の写真
他の地域にある低価格の小さなモダンスタイルのおしゃれな玄関ロビー (青い壁、竹フローリング、青いドア、ベージュの床) の写真
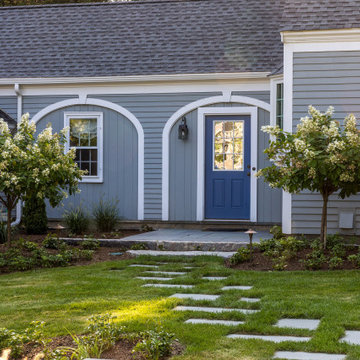
Classic New England materials such as fieldstone, cobblestone and bluestone compliment this extended cape. The combination of evergreen groundcover, boxwoods, and flowering hydrangea provide an elegant entry.
Working on a historically valued home in Andover, it was important to us to elevate the presentation of the front entry in a way that complements the architecture. Originally, the chaotic landscape simply did not do justice for the home, designed by renowned architect, Royal Barry Wills. Simplifying landscape elements aided in transforming a confusing and dysfunctional arrival sequence into one of elegance and clarity.
Thoughtfully orchestrated bluestone walkways create a clear hierarchy of movement between two front doors; subtle bluestone steppers in the lawn lead to the owner’s private entry while a bold bluestone path sweeps through planting beds to guide guests to the main entrance.
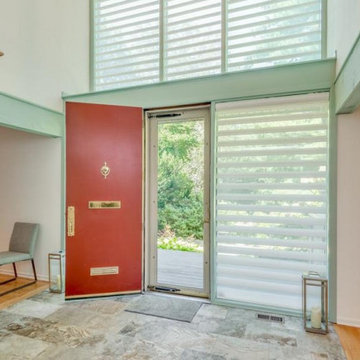
BEAM ME UP Signature soft blue-green paint color accentuates beams in the Entry Hall and frames large size windows in tribute to the work of California architect Irving Gill. Durable porcelain slate paving replaces wood strip flooring marred by wet feet.
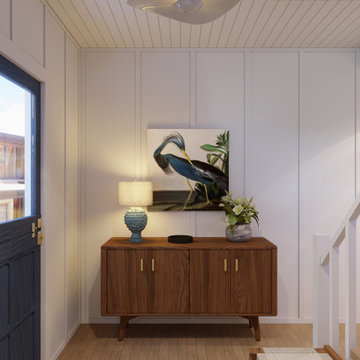
In this design concept, Sarah Barnard, WELL AP + LEED AP developed two variations of objects, furniture, and artwork for the entryway of a home by the ocean. All of the materials and objects selected for this home project are Vegan. This option features a deep blue dutch door reflecting the color of the sea and a glass window that floods the space with natural light. These blue tones carry through the room in imagery and forms from the natural world, such as the painting of a Blue Heron installed above the sideboard. This option features a collection of contemporary ceramic objects, such as the stylized flush mount ceiling light and the ceramic lamp that resembles the form of a sea urchin. These objects are grounded by the vintage ceramic bowl and planter containing flowers. The sideboard, made from Danish oiled walnut, offers tidy storage options, while the tone of its wood finish harmonizes with the soothing blue of the room to create a welcoming entrance.
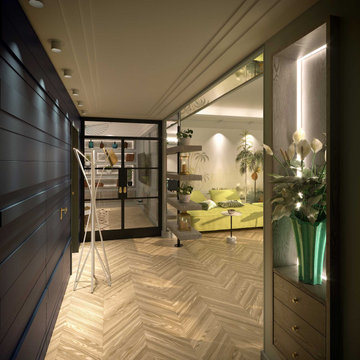
Réaménagement d'un appartement (Rooftop) de 180m² en concept récréatif pour un chef privée, avec comme fonctions principales de cuisiner, recevoir, animer des ateliers de cuisine...
玄関 (青いドア) の写真
126
