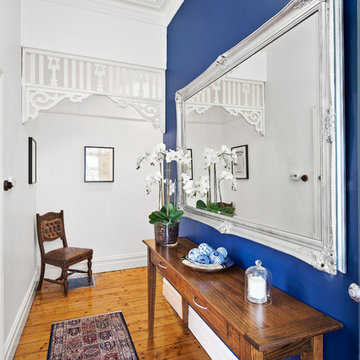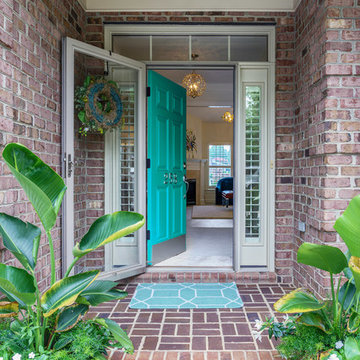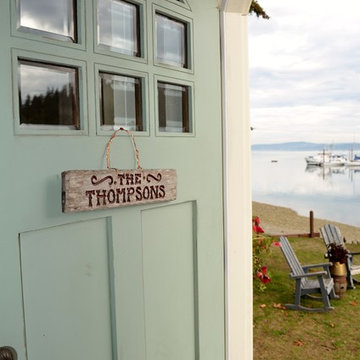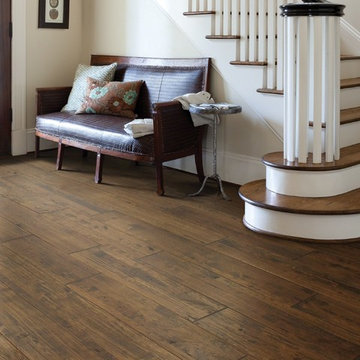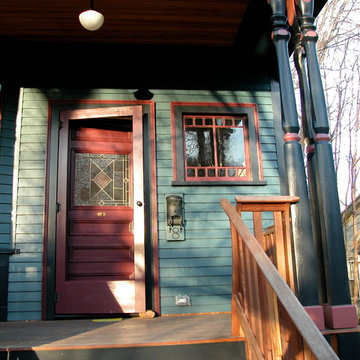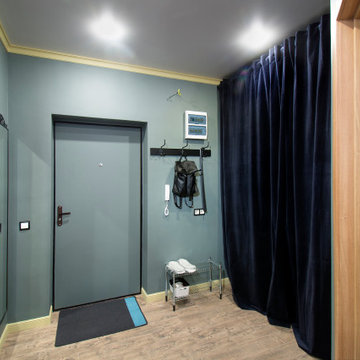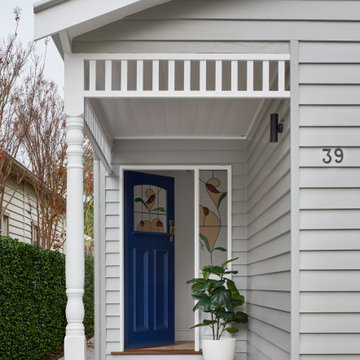玄関 (青いドア、紫のドア) の写真
絞り込み:
資材コスト
並び替え:今日の人気順
写真 1181〜1200 枚目(全 2,952 枚)
1/3
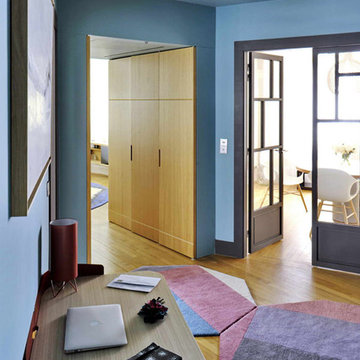
Hall d'entrée de l'appartement, distribution en étoile.
Le sas d'entrée entre le hall de l'appartement et la partie salon. Les portes en chêne font office de sas entre l'entrée et le salon, permettent de s'isoler pour regarder la TV par exemple, et referment des rangements de bibliothèques de livres.
Sol : parquet restauré teinte naturel mat
Eclairage : FLOS - MUD noir et opalescent blanc
Peinture des murs et plafond : FARROW & BALL Stone blue. Peinture des plinthes et encadrements portes : FARROW & BALL Tanner's Brown
Crédit Photo : Christoph Theurer Photography
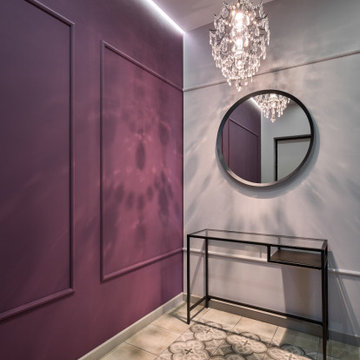
モスクワにある低価格の小さなコンテンポラリースタイルのおしゃれな玄関ホール (セラミックタイルの床、紫の壁、青いドア、グレーの床、全タイプの壁の仕上げ) の写真
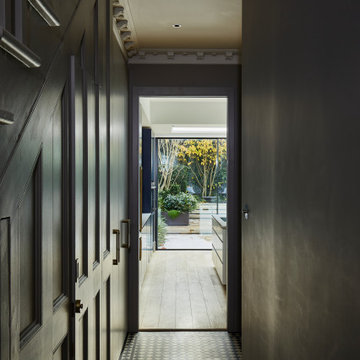
Tall ceilings and period features stand out with neutral walls and a tiled floor that leads you to the bright and contemporary kitchen.
サリーにあるラグジュアリーな中くらいなモダンスタイルのおしゃれな玄関ホール (グレーの壁、磁器タイルの床、青いドア、マルチカラーの床) の写真
サリーにあるラグジュアリーな中くらいなモダンスタイルのおしゃれな玄関ホール (グレーの壁、磁器タイルの床、青いドア、マルチカラーの床) の写真
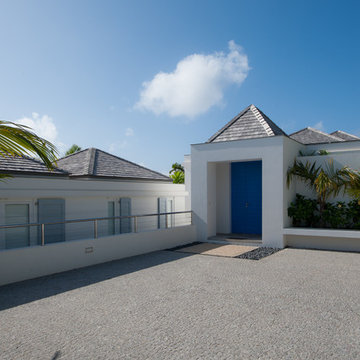
Contemporary Tropical Villa in St. Barthelemy, French West Indies. Built by Francois Pecard, PecardArchitecte SRL
Photo: Abigail Leese
Architect: Francois Pecard, PecardArchitecte SRL
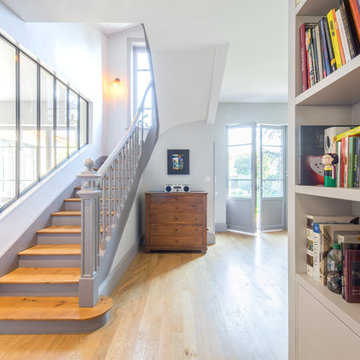
Pierre Coussié
リヨンにあるお手頃価格の中くらいなトランジショナルスタイルのおしゃれな玄関ロビー (白い壁、淡色無垢フローリング、青いドア、ベージュの床) の写真
リヨンにあるお手頃価格の中くらいなトランジショナルスタイルのおしゃれな玄関ロビー (白い壁、淡色無垢フローリング、青いドア、ベージュの床) の写真
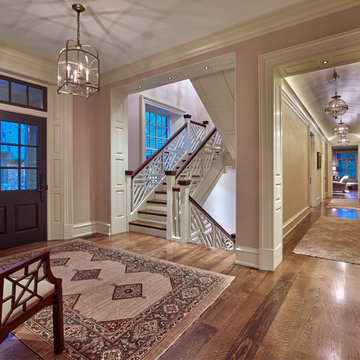
Don Pearse Photographers
フィラデルフィアにある広いトラディショナルスタイルのおしゃれな玄関 (紫の壁、無垢フローリング、紫のドア) の写真
フィラデルフィアにある広いトラディショナルスタイルのおしゃれな玄関 (紫の壁、無垢フローリング、紫のドア) の写真
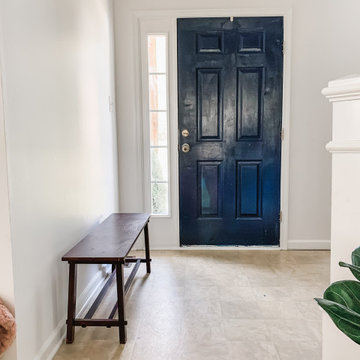
This bland entry was transformed with wallpaper and a narrow console table perfect for a small space. The mirror reflects light from the front door and creates and open and inviting place for guests to enter.
The woven shoe basket collects shoes, coats and backpacks for ease of grabbing on the way out the door.
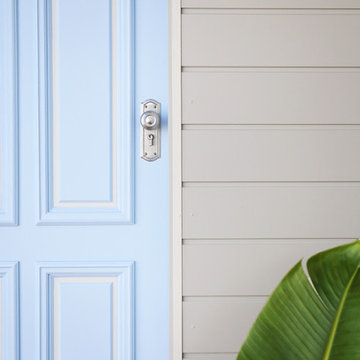
Coastal Living, Blue Front Door
Photography by Louise Roche, The Design Villa
ゴールドコーストにあるラグジュアリーなビーチスタイルのおしゃれな玄関 (グレーの壁、コンクリートの床、青いドア) の写真
ゴールドコーストにあるラグジュアリーなビーチスタイルのおしゃれな玄関 (グレーの壁、コンクリートの床、青いドア) の写真
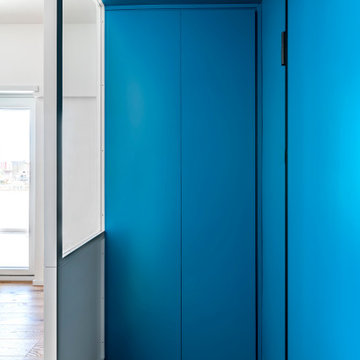
L'ingresso di casa c70 è la quinta scenica che filtra la zona giorno open space. Si caratterizza dal contrasto cromatico tra la vernice blu di pareti e soffitto e il bianco della vetrina in falegnameria realizzata su disegno. La parete in legno bianca nasconde una piccola cabina armadio e un soppalco.
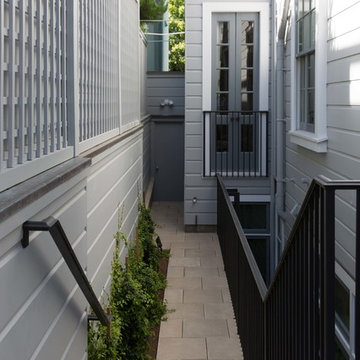
The most interesting part of the project from a construction standpoint took place on the lower level, as we transformed what was once a cramped and low-ceilinged basement into a comfortable, light-filled, and smartly detailed family room and guest suite. The design by architect John Clarke incorporates a bank of floor-to-ceiling casement windows and transoms in the family room that look out into a long, stone-clad light well, allowing views to the garden above, and making the below-ground space feel bright and spacious, and not at all subterranean. The process of supporting the house, demolishing the old foundation, excavating down, and installing the new, deeper foundation was complicated by the zero-clearance property lines, as well as the sandy soil, which required geo-grouting (injection with a cementitious slurry) for stability during demolition and excavation
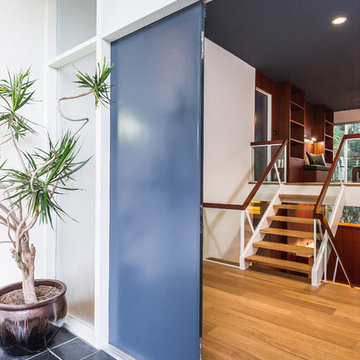
Unlimited Style Photography
ロサンゼルスにある高級な広いミッドセンチュリースタイルのおしゃれな玄関ドア (白い壁、淡色無垢フローリング、青いドア) の写真
ロサンゼルスにある高級な広いミッドセンチュリースタイルのおしゃれな玄関ドア (白い壁、淡色無垢フローリング、青いドア) の写真
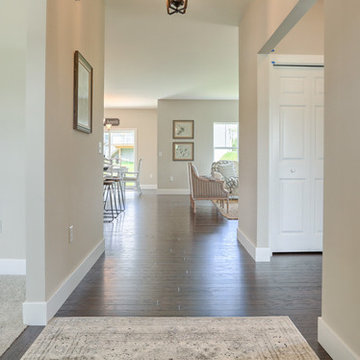
Convenient single story living in this home complete with a 2-car garage with mudroom entry and an inviting front porch. The home features an open floor plan and a flex space room that can be used as a study, living room, or other. The open kitchen includes attractive cabinetry with decorative crown molding, quartz countertops with tile backsplash and stainless steel appliances. A cozy gas fireplace with stone surround warms the adjoining great room, and the dining area provides sliding glass door access to the patio. The owner’s suite is quietly situated to the back of the home and includes an elegant tray ceiling, an expansive closet and a private bathroom with a 5’ shower and double bowl vanity.
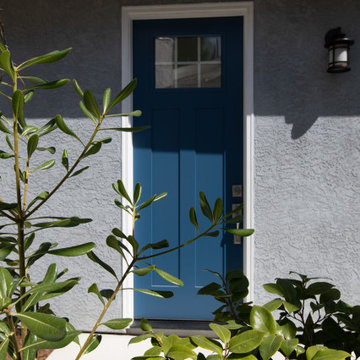
This Accessory Dwelling Unit (ADU) is 1 bed / 1 bath 499 SF. It is a city of Encinitas Permit Ready ADU (PRADU) designed by DZN Partners. This granny flat feels spacious due to it's high ceilings, large windows and sliders off both sides of the house that let in lots of natural light. There is a large patio off the living room and a private outdoor patio off the bedroom which takes advantage of outdoor living! Come check out this ADU! The Encinitas PRADU designs can also be permitted in other cities throughout San Diego. Contact Cross Construction to learn more!
玄関 (青いドア、紫のドア) の写真
60
