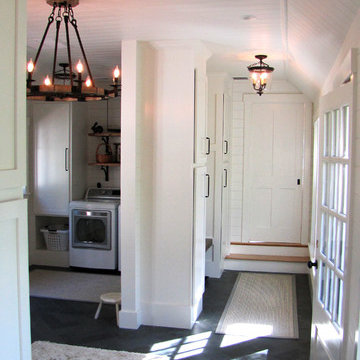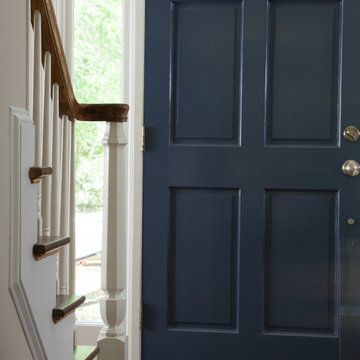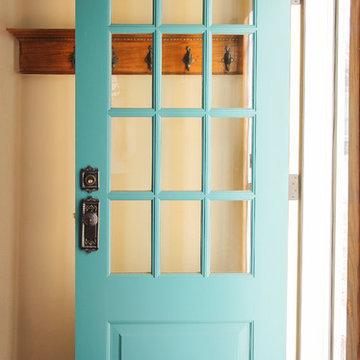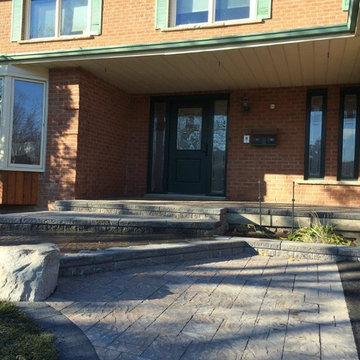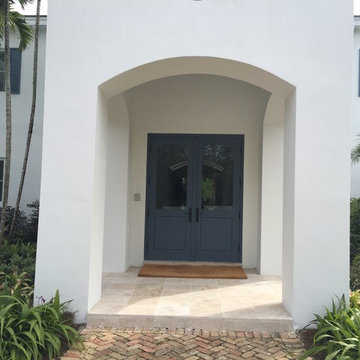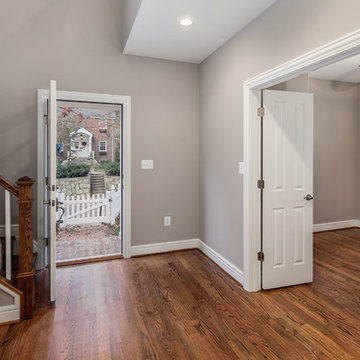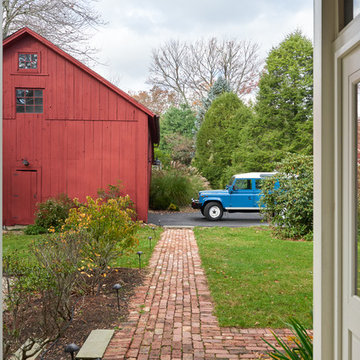玄関 (青いドア、緑のドア) の写真
絞り込み:
資材コスト
並び替え:今日の人気順
写真 1981〜2000 枚目(全 3,980 枚)
1/3
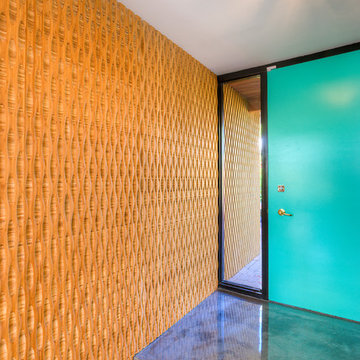
The mid century contemporary home was taken down to the studs. Phase 1 of this project included remodeling the kitchen, enlarging the laundry room, remodeling two guest bathrooms, addition of LED lighting, ultra glossy epoxy flooring, adding custom anodized exterior doors and adding custom cumaru siding. The kitchen includes high gloss cabinets, quartz countertops and a custom glass back splash. The bathrooms include free floating thermafoil cabinetry, quartz countertops and wall to wall tile. This house turned out incredible.
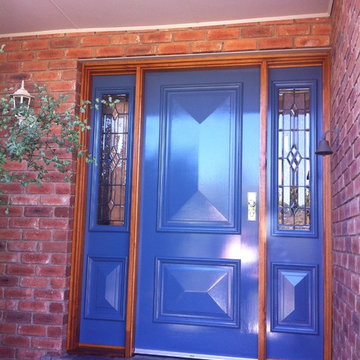
New front door, painted a glossy rich blue to contrast with the rustic orange / brown bricks. Teamed up with a cedar stain for the door frame
メルボルンにある中くらいなトラディショナルスタイルのおしゃれな玄関ドア (青いドア) の写真
メルボルンにある中くらいなトラディショナルスタイルのおしゃれな玄関ドア (青いドア) の写真
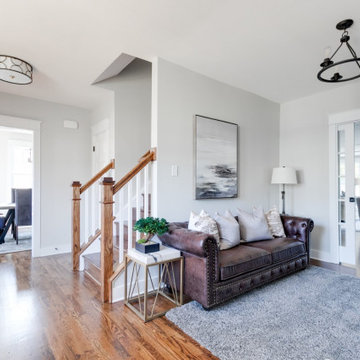
Charming and timeless, 5 bedroom, 3 bath, freshly-painted brick Dutch Colonial nestled in the quiet neighborhood of Sauer’s Gardens (in the Mary Munford Elementary School district)! We have fully-renovated and expanded this home to include the stylish and must-have modern upgrades, but have also worked to preserve the character of a historic 1920’s home. As you walk in to the welcoming foyer, a lovely living/sitting room with original fireplace is on your right and private dining room on your left. Go through the French doors of the sitting room and you’ll enter the heart of the home – the kitchen and family room. Featuring quartz countertops, two-toned cabinetry and large, 8’ x 5’ island with sink, the completely-renovated kitchen also sports stainless-steel Frigidaire appliances, soft close doors/drawers and recessed lighting. The bright, open family room has a fireplace and wall of windows that overlooks the spacious, fenced back yard with shed. Enjoy the flexibility of the first-floor bedroom/private study/office and adjoining full bath. Upstairs, the owner’s suite features a vaulted ceiling, 2 closets and dual vanity, water closet and large, frameless shower in the bath. Three additional bedrooms (2 with walk-in closets), full bath and laundry room round out the second floor. The unfinished basement, with access from the kitchen/family room, offers plenty of storage.
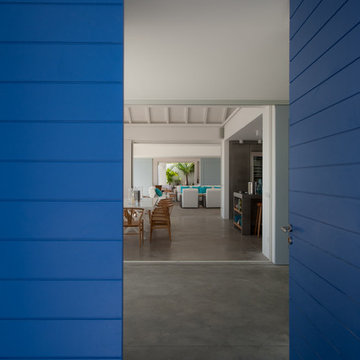
Contemporary Tropical Villa in St. Barthelemy, French West Indies. Built by Francois Pecard, PecardArchitecte SRL
Photo: Abigail Leese
Architect: Francois Pecard, PecardArchitecte SRL
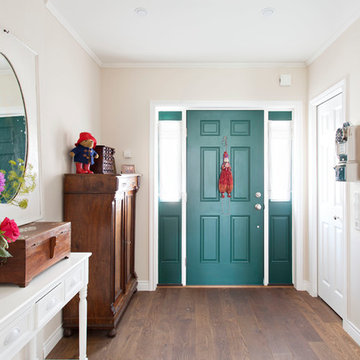
Petrolfarbene Eingangstür mit Kassetten und Seitenlichtern. Einganstür und Innentüren haben das gleiche Kassettendesign.
ベルリンにあるトラディショナルスタイルのおしゃれな玄関ロビー (ベージュの壁、無垢フローリング、緑のドア) の写真
ベルリンにあるトラディショナルスタイルのおしゃれな玄関ロビー (ベージュの壁、無垢フローリング、緑のドア) の写真
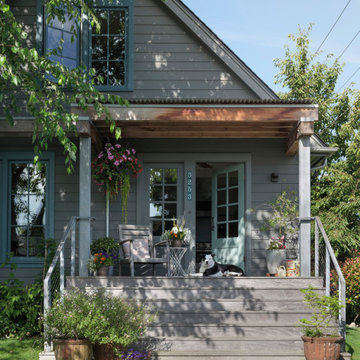
Friendly and inviting front entry to the house.
シアトルにあるミッドセンチュリースタイルのおしゃれな玄関ドア (青いドア) の写真
シアトルにあるミッドセンチュリースタイルのおしゃれな玄関ドア (青いドア) の写真
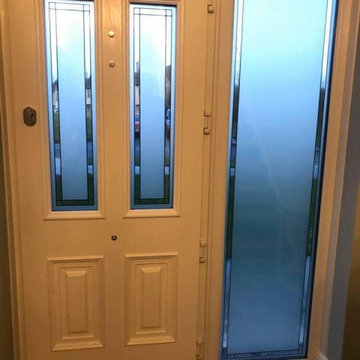
Palladio Door installation. These aren't your standard composite door, It's 50% thicker, 100% stronger and will never fade or bow. All this at a cost increase of £150 on average. We can install these or give you all the information you need to fit it yourself!
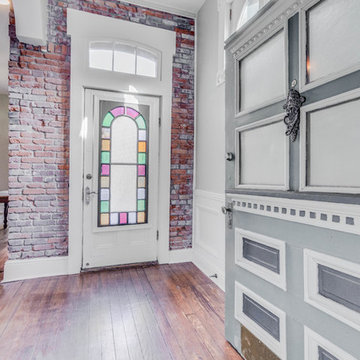
1Remodel St Louis
セントルイスにある高級な広いヴィクトリアン調のおしゃれな玄関ドア (グレーの壁、濃色無垢フローリング、緑のドア、茶色い床) の写真
セントルイスにある高級な広いヴィクトリアン調のおしゃれな玄関ドア (グレーの壁、濃色無垢フローリング、緑のドア、茶色い床) の写真
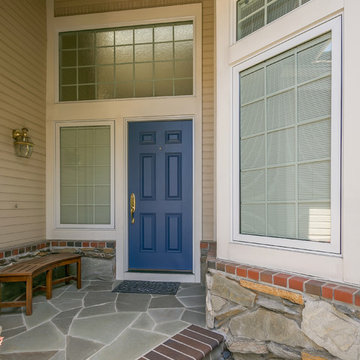
Photos by Mark Gebhardt photography.
サンフランシスコにある中くらいなトランジショナルスタイルのおしゃれな玄関ドア (ベージュの壁、青いドア) の写真
サンフランシスコにある中くらいなトランジショナルスタイルのおしゃれな玄関ドア (ベージュの壁、青いドア) の写真
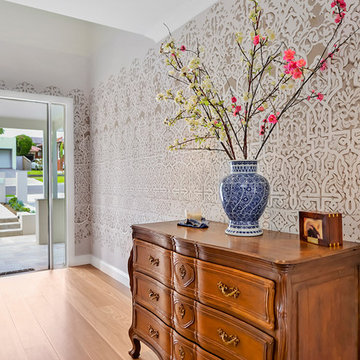
Hamptons inspired with a contemporary Aussie twist, this five-bedroom home in Ryde was custom designed and built by Horizon Homes to the specifications of the owners, who wanted an extra wide hallway, media room, and upstairs and downstairs living areas. The ground floor living area flows through to the kitchen, generous butler's pantry and outdoor BBQ area overlooking the garden.
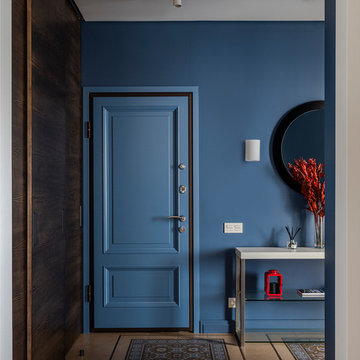
Дизайнер Ольга С.Рудакова
архитектор Ольга М. Рудакова
фотограф Дина Александрова
モスクワにあるお手頃価格の中くらいなコンテンポラリースタイルのおしゃれな玄関ドア (青い壁、セラミックタイルの床、青いドア、ベージュの床) の写真
モスクワにあるお手頃価格の中くらいなコンテンポラリースタイルのおしゃれな玄関ドア (青い壁、セラミックタイルの床、青いドア、ベージュの床) の写真
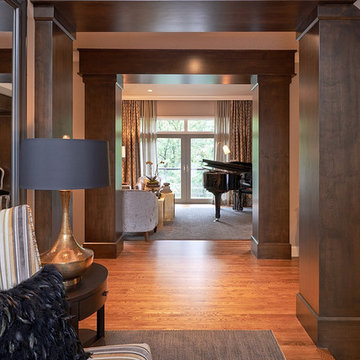
NW Architectural Photography, Dr. Dale Lang
ポートランドにあるラグジュアリーな広いトランジショナルスタイルのおしゃれな玄関ロビー (グレーの壁、無垢フローリング、青いドア) の写真
ポートランドにあるラグジュアリーな広いトランジショナルスタイルのおしゃれな玄関ロビー (グレーの壁、無垢フローリング、青いドア) の写真
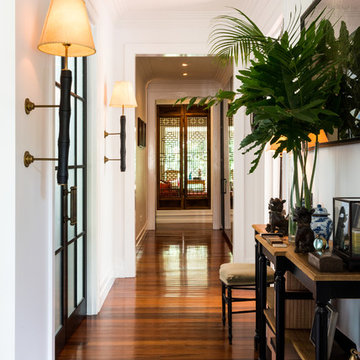
Looking back towards the new hall way and a 240 year old Chinese screen now used as wall panel to filter the view to the TV lounge and then into backyard and create good Feng Shui. The black faux bamboo style wall sconces were hand crafted with pigskin shades and brass hardware and flank the black French doors that lead to the new library and study. On the black and timber topped console to the right sit the owners collection of treasures found on there travels of the world over the past 30 years. A ebony timber 18th century French chair peeks out from behind the console with original Linen fabric. All sourced by Interiors by Daryl Wark
Photo by Hannah Puechmarin
玄関 (青いドア、緑のドア) の写真
100
