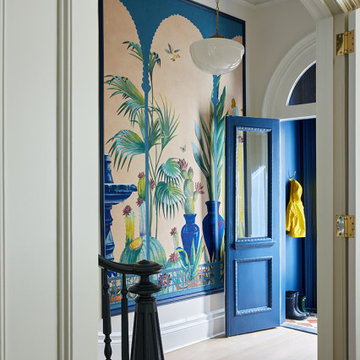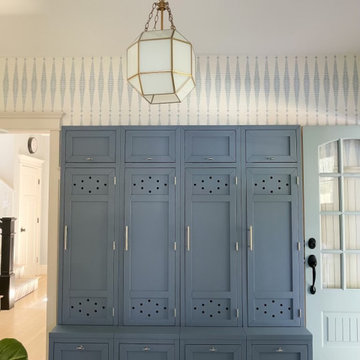玄関 (青いドア、グレーのドア、壁紙) の写真

ミネアポリスにあるカントリー風のおしゃれな玄関ロビー (ベージュの壁、無垢フローリング、青いドア、茶色い床、塗装板張りの天井、塗装板張りの壁、壁紙) の写真
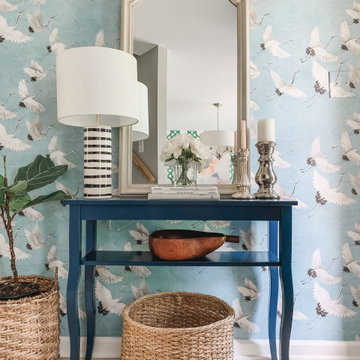
This bland entry was transformed with wallpaper and a narrow console table perfect for a small space. The mirror reflects light from the front door and creates and open and inviting place for guests to enter.
The woven shoe basket collects shoes, coats and backpacks for ease of grabbing on the way out the door.
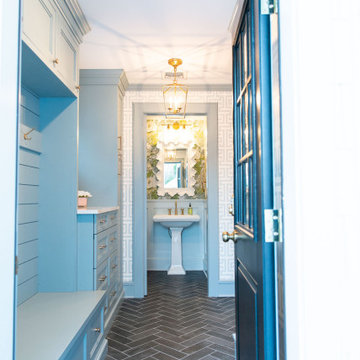
This entryway is all about function, storage, and style. The vibrant cabinet color coupled with the fun wallpaper creates a "wow factor" when friends and family enter the space. The custom built cabinets - from Heard Woodworking - creates ample storage for the entire family throughout the changing seasons.

Interior entry
ロサンゼルスにある高級な小さなトランジショナルスタイルのおしゃれな玄関ロビー (青い壁、青いドア、ベージュの床、クロスの天井、壁紙、無垢フローリング) の写真
ロサンゼルスにある高級な小さなトランジショナルスタイルのおしゃれな玄関ロビー (青い壁、青いドア、ベージュの床、クロスの天井、壁紙、無垢フローリング) の写真
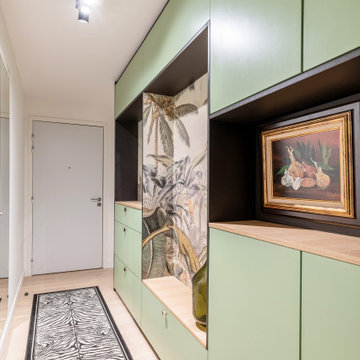
パリにあるお手頃価格の中くらいなトロピカルスタイルのおしゃれな玄関ホール (白い壁、淡色無垢フローリング、グレーのドア、ベージュの床、壁紙) の写真
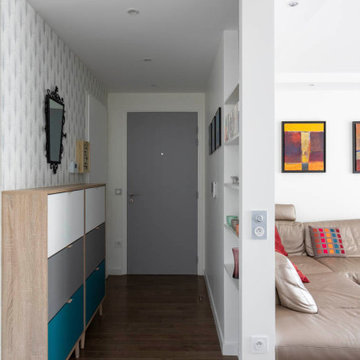
Nous avons ajouté un faux plafond avec des spots. La cloison continue avec des portes a été retiré entre l'entrée et le séjour. une niche pour des étagères / déco est intégrée dans l'ensemble.

Главной особенностью этого проекта был синий цвет стен.
サンクトペテルブルクにあるお手頃価格の小さな北欧スタイルのおしゃれな玄関ラウンジ (青い壁、ラミネートの床、グレーのドア、茶色い床、折り上げ天井、壁紙) の写真
サンクトペテルブルクにあるお手頃価格の小さな北欧スタイルのおしゃれな玄関ラウンジ (青い壁、ラミネートの床、グレーのドア、茶色い床、折り上げ天井、壁紙) の写真

Originally designed by renowned architect Miles Standish in 1930, this gorgeous New England Colonial underwent a 1960s addition by Richard Wills of the elite Royal Barry Wills architecture firm - featured in Life Magazine in both 1938 & 1946 for his classic Cape Cod & Colonial home designs. The addition included an early American pub w/ beautiful pine-paneled walls, full bar, fireplace & abundant seating as well as a country living room.
We Feng Shui'ed and refreshed this classic home, providing modern touches, but remaining true to the original architect's vision.
On the front door: Heritage Red by Benjamin Moore.

https://www.lowellcustomhomes.com
Photo by www.aimeemazzenga.com
Interior Design by www.northshorenest.com
Relaxed luxury on the shore of beautiful Geneva Lake in Wisconsin.
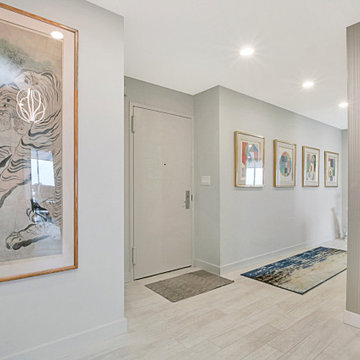
ニューヨークにある高級な中くらいなコンテンポラリースタイルのおしゃれな玄関ロビー (グレーの壁、磁器タイルの床、グレーのドア、ベージュの床、壁紙) の写真
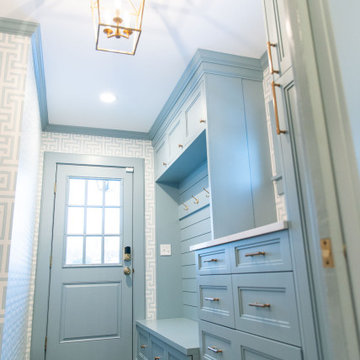
This entryway is all about function, storage, and style. The vibrant cabinet color coupled with the fun wallpaper creates a "wow factor" when friends and family enter the space. The custom built cabinets - from Heard Woodworking - creates ample storage for the entire family throughout the changing seasons.
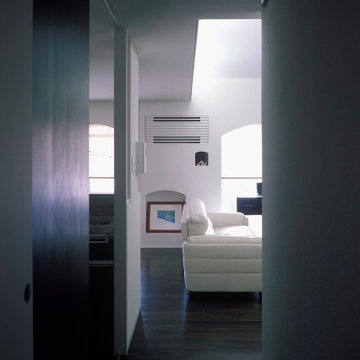
玄関からLDKを見る。写真手前の左側に見える白い引き戸で、シューズクローゼット裏のランドリースペースを来客時に隠すことができる
東京23区にある小さなコンテンポラリースタイルのおしゃれな玄関 (白い壁、濃色無垢フローリング、グレーのドア、茶色い床、クロスの天井、壁紙、白い天井) の写真
東京23区にある小さなコンテンポラリースタイルのおしゃれな玄関 (白い壁、濃色無垢フローリング、グレーのドア、茶色い床、クロスの天井、壁紙、白い天井) の写真
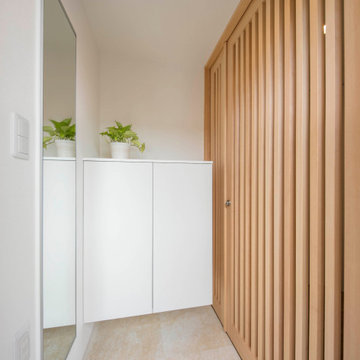
不動前の家
猫が飛び出ていかない様に、格子の扉付き玄関。
猫と住む、多頭飼いのお住まいです。
株式会社小木野貴光アトリエ一級建築士建築士事務所
https://www.ogino-a.com/

Originally designed by renowned architect Miles Standish in 1930, this gorgeous New England Colonial underwent a 1960s addition by Richard Wills of the elite Royal Barry Wills architecture firm - featured in Life Magazine in both 1938 & 1946 for his classic Cape Cod & Colonial home designs. The addition included an early American pub w/ beautiful pine-paneled walls, full bar, fireplace & abundant seating as well as a country living room.
We Feng Shui'ed and refreshed this classic home, providing modern touches, but remaining true to the original architect's vision.
On the front door: Heritage Red by Benjamin Moore.
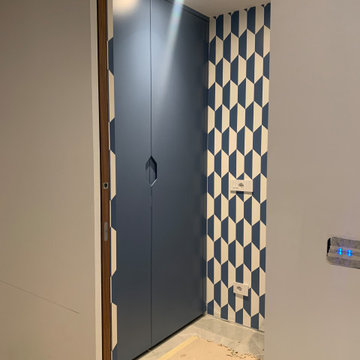
Mobile armadio per l'ingresso, realizzato su mio progetto e su misura da Brunilab, con colore a campione
ミラノにある小さなコンテンポラリースタイルのおしゃれな玄関 (ラミネートの床、青いドア、グレーの床、壁紙) の写真
ミラノにある小さなコンテンポラリースタイルのおしゃれな玄関 (ラミネートの床、青いドア、グレーの床、壁紙) の写真
玄関 (青いドア、グレーのドア、壁紙) の写真
1



