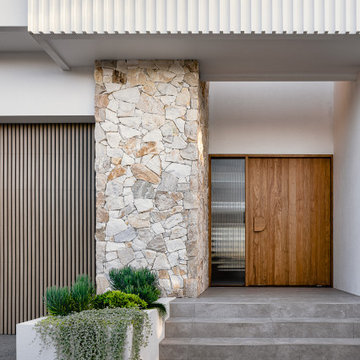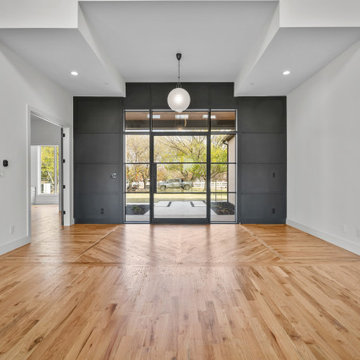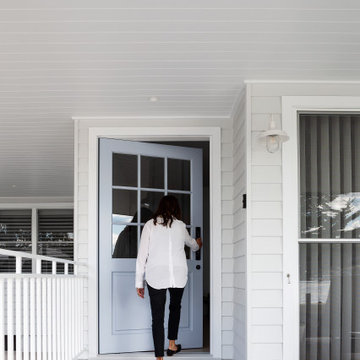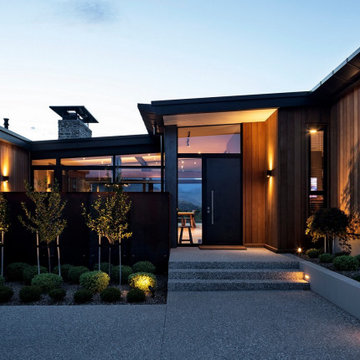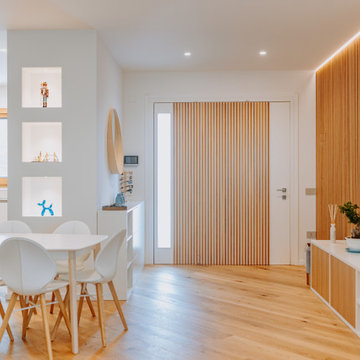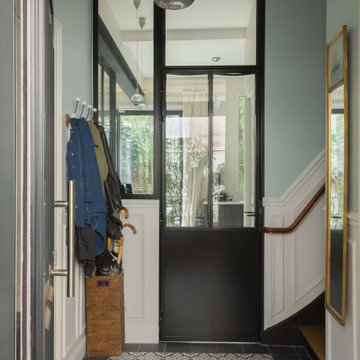回転式ドア玄関 (塗装板張りの壁、羽目板の壁) の写真

Entry. Pivot door, custom made timber handle, woven rug.
サンシャインコーストにあるラグジュアリーな広いビーチスタイルのおしゃれな玄関ドア (白い壁、磁器タイルの床、白いドア、白い床、表し梁、塗装板張りの壁) の写真
サンシャインコーストにあるラグジュアリーな広いビーチスタイルのおしゃれな玄関ドア (白い壁、磁器タイルの床、白いドア、白い床、表し梁、塗装板張りの壁) の写真

ジーロングにある高級な広いコンテンポラリースタイルのおしゃれな玄関ロビー (黒い壁、テラゾーの床、黒いドア、グレーの床、折り上げ天井、羽目板の壁) の写真

The timber front door proclaims the entry, whilst louvre windows filter the breeze through the home. The living areas remain private, whilst public areas are visible and inviting.
A bespoke letterbox and entry bench tease the workmanship within.

チャールストンにある巨大なモダンスタイルのおしゃれな玄関ドア (白い壁、磁器タイルの床、黒いドア、黒い床、塗装板張りの天井、塗装板張りの壁) の写真
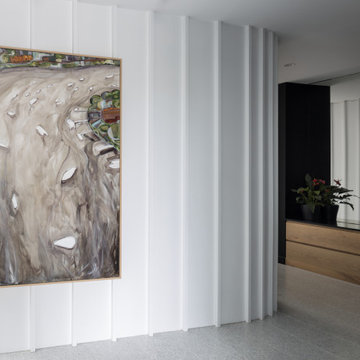
ブリスベンにある中くらいなコンテンポラリースタイルのおしゃれな玄関ロビー (白い壁、テラゾーの床、ガラスドア、グレーの床、折り上げ天井、羽目板の壁) の写真
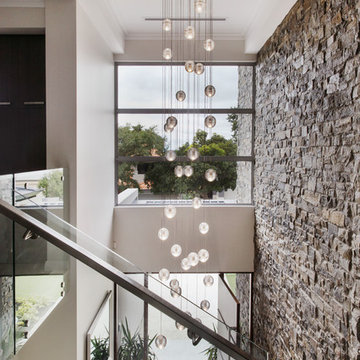
Designed for families who love to entertain, relax and socialise in style, the Promenade offers plenty of personal space for every member of the family, as well as catering for guests or inter-generational living.
The first of two luxurious master suites is downstairs, complete with two walk-in robes and spa ensuite. Four generous children’s bedrooms are grouped around their own bathroom. At the heart of the home is the huge designer kitchen, with a big stone island bench, integrated appliances and separate scullery. Seamlessly flowing from the kitchen are spacious indoor and outdoor dining and lounge areas, a family room, games room and study.
For guests or family members needing a little more privacy, there is a second master suite upstairs, along with a sitting room and a theatre with a 150-inch screen, projector and surround sound.
No expense has been spared, with high feature ceilings throughout, three powder rooms, a feature tiled fireplace in the family room, alfresco kitchen, outdoor shower, under-floor heating, storerooms, video security, garaging for three cars and more.
The Promenade is definitely worth a look! It is currently available for viewing by private inspection only, please contact Daniel Marcolina on 0419 766 658

This lakefront diamond in the rough lot was waiting to be discovered by someone with a modern naturalistic vision and passion. Maintaining an eco-friendly, and sustainable build was at the top of the client priority list. Designed and situated to benefit from passive and active solar as well as through breezes from the lake, this indoor/outdoor living space truly establishes a symbiotic relationship with its natural surroundings. The pie-shaped lot provided significant challenges with a street width of 50ft, a steep shoreline buffer of 50ft, as well as a powerline easement reducing the buildable area. The client desired a smaller home of approximately 2500sf that juxtaposed modern lines with the free form of the natural setting. The 250ft of lakefront afforded 180-degree views which guided the design to maximize this vantage point while supporting the adjacent environment through preservation of heritage trees. Prior to construction the shoreline buffer had been rewilded with wildflowers, perennials, utilization of clover and meadow grasses to support healthy animal and insect re-population. The inclusion of solar panels as well as hydroponic heated floors and wood stove supported the owner’s desire to be self-sufficient. Core ten steel was selected as the predominant material to allow it to “rust” as it weathers thus blending into the natural environment.
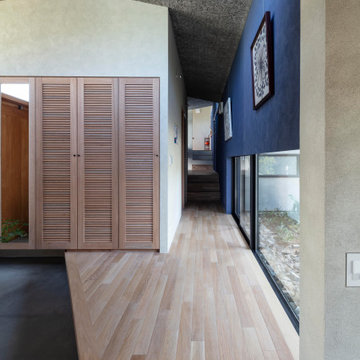
玄関から奥の空間へといざなうように設けられた廊下。少しずつスキップして奥へと導かれていきます。
photo:Shigeo Ogawa
他の地域にあるお手頃価格の広い北欧スタイルのおしゃれな玄関 (青い壁、淡色無垢フローリング、淡色木目調のドア、ベージュの床、折り上げ天井、塗装板張りの壁、グレーの天井) の写真
他の地域にあるお手頃価格の広い北欧スタイルのおしゃれな玄関 (青い壁、淡色無垢フローリング、淡色木目調のドア、ベージュの床、折り上げ天井、塗装板張りの壁、グレーの天井) の写真
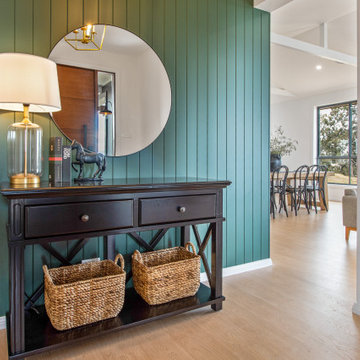
Welcoming Entry
ニューカッスルにあるお手頃価格の中くらいなカントリー風のおしゃれな玄関ロビー (緑の壁、ラミネートの床、濃色木目調のドア、ベージュの床、羽目板の壁) の写真
ニューカッスルにあるお手頃価格の中くらいなカントリー風のおしゃれな玄関ロビー (緑の壁、ラミネートの床、濃色木目調のドア、ベージュの床、羽目板の壁) の写真
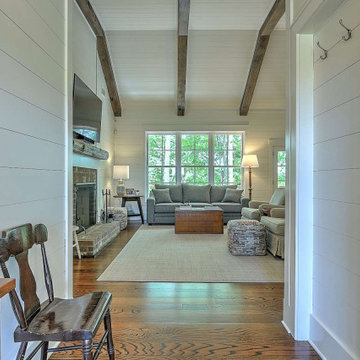
An efficiently designed fishing retreat with waterfront access on the Holston River in East Tennessee
他の地域にある小さなラスティックスタイルのおしゃれな玄関ロビー (白い壁、無垢フローリング、木目調のドア、塗装板張りの天井、塗装板張りの壁) の写真
他の地域にある小さなラスティックスタイルのおしゃれな玄関ロビー (白い壁、無垢フローリング、木目調のドア、塗装板張りの天井、塗装板張りの壁) の写真
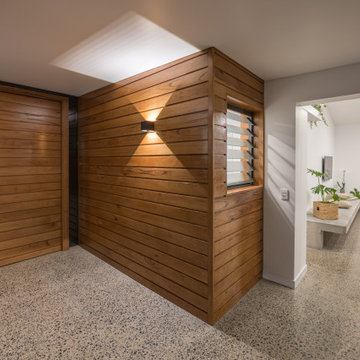
The oversize pivot door secures the home, whilst louvres allow breezes to filter through. The home feels spacious and well lit, contrasting to the dark evening outside.
Smooth polished concrete with an exposed aggregate leads you into the home.
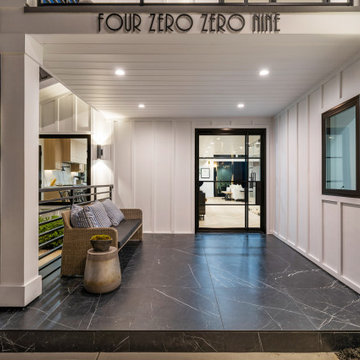
Modern Farm house totally remodeled by the Glamour Flooring team in Woodland Hills, CA. Interior design services are available call to inquire more.
- James Hardie Siding
- Modern Garage door from Elegance Garage Doors
- Front Entry Door from Rhino Steel Doors
- Windows from Anderson
- Floors Wile and Wood from Glamour Flooring
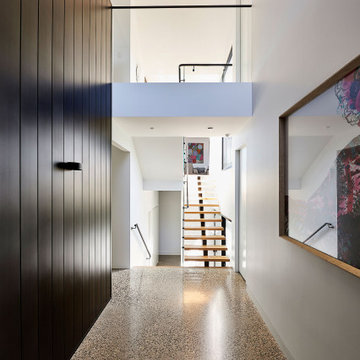
ジーロングにある高級な広いコンテンポラリースタイルのおしゃれな玄関ロビー (黒い壁、テラゾーの床、黒いドア、グレーの床、折り上げ天井、羽目板の壁) の写真
回転式ドア玄関 (塗装板張りの壁、羽目板の壁) の写真
1
