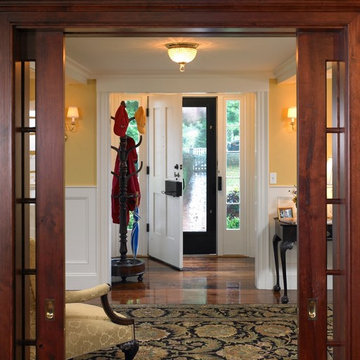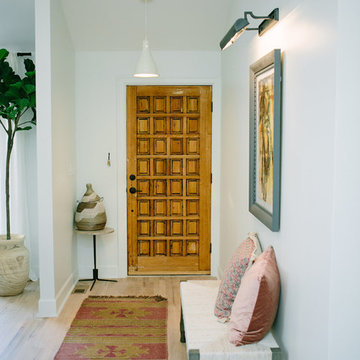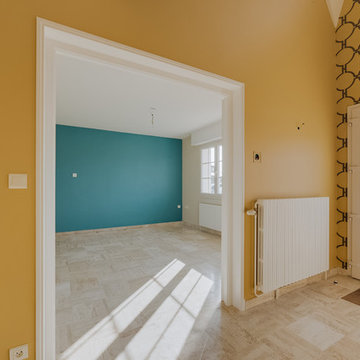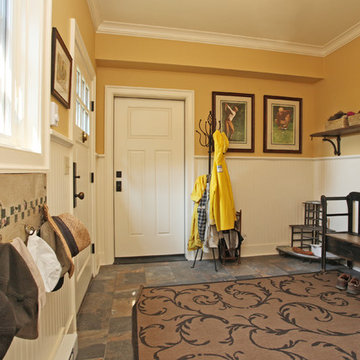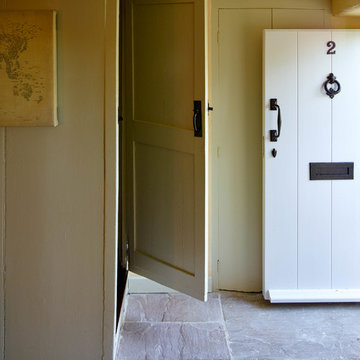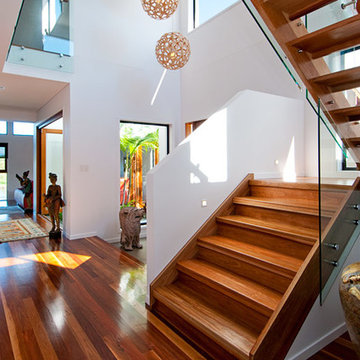回転式ドア玄関 (赤い壁、黄色い壁) の写真

Big country kitchen, over a herringbone pattern around the whole house. It was demolished a wall between the kitchen and living room to make the space opened. It was supported with loading beams.
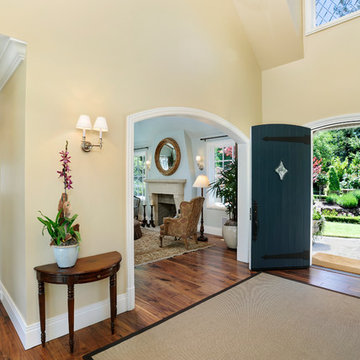
Builder: Markay Johnson Construction
visit: www.mjconstruction.com
Project Details:
Located on a beautiful corner lot of just over one acre, this sumptuous home presents Country French styling – with leaded glass windows, half-timber accents, and a steeply pitched roof finished in varying shades of slate. Completed in 2006, the home is magnificently appointed with traditional appeal and classic elegance surrounding a vast center terrace that accommodates indoor/outdoor living so easily. Distressed walnut floors span the main living areas, numerous rooms are accented with a bowed wall of windows, and ceilings are architecturally interesting and unique. There are 4 additional upstairs bedroom suites with the convenience of a second family room, plus a fully equipped guest house with two bedrooms and two bathrooms. Equally impressive are the resort-inspired grounds, which include a beautiful pool and spa just beyond the center terrace and all finished in Connecticut bluestone. A sport court, vast stretches of level lawn, and English gardens manicured to perfection complete the setting.
Photographer: Bernard Andre Photography
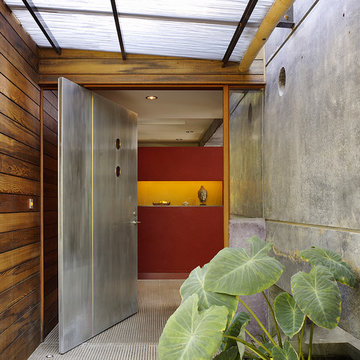
Fu-Tung Cheng, CHENG Design
• Front Pivot Door, House 6 concrete and wood home
House 6, is Cheng Design’s sixth custom home project, was redesigned and constructed from top-to-bottom. The project represents a major career milestone thanks to the unique and innovative use of concrete, as this residence is one of Cheng Design’s first-ever ‘hybrid’ structures, constructed as a combination of wood and concrete.
Photography: Matthew Millman
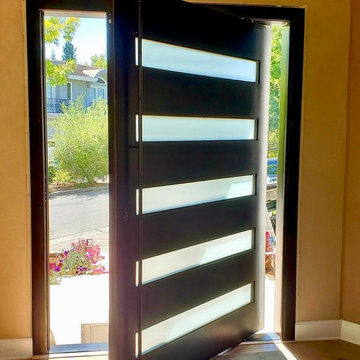
Giant Iron Pivot door
サンフランシスコにある広いコンテンポラリースタイルのおしゃれな玄関ドア (黄色い壁、淡色無垢フローリング、金属製ドア、茶色い床) の写真
サンフランシスコにある広いコンテンポラリースタイルのおしゃれな玄関ドア (黄色い壁、淡色無垢フローリング、金属製ドア、茶色い床) の写真
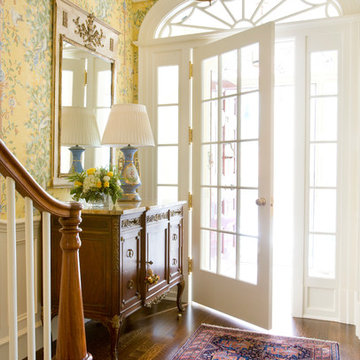
Eric Roth Photography
ボストンにある低価格の中くらいなトラディショナルスタイルのおしゃれな玄関ホール (黄色い壁、濃色無垢フローリング、白いドア) の写真
ボストンにある低価格の中くらいなトラディショナルスタイルのおしゃれな玄関ホール (黄色い壁、濃色無垢フローリング、白いドア) の写真

Featured in the November 2008 issue of Phoenix Home & Garden, this "magnificently modern" home is actually a suburban loft located in Arcadia, a neighborhood formerly occupied by groves of orange and grapefruit trees in Phoenix, Arizona. The home, designed by architect C.P. Drewett, offers breathtaking views of Camelback Mountain from the entire main floor, guest house, and pool area. These main areas "loft" over a basement level featuring 4 bedrooms, a guest room, and a kids' den. Features of the house include white-oak ceilings, exposed steel trusses, Eucalyptus-veneer cabinetry, honed Pompignon limestone, concrete, granite, and stainless steel countertops. The owners also enlisted the help of Interior Designer Sharon Fannin. The project was built by Sonora West Development of Scottsdale, AZ.
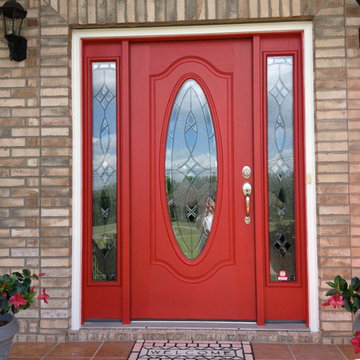
This is a classic and simple way to give your exterior a complete transformation. We painted this dull brown door, to an outstanding red, giving the home a decorative face lift.
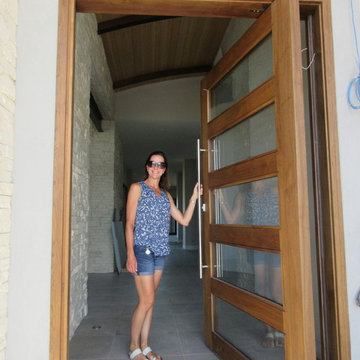
サンフランシスコにあるラグジュアリーな巨大なモダンスタイルのおしゃれな玄関ドア (赤い壁、磁器タイルの床、木目調のドア、グレーの床) の写真
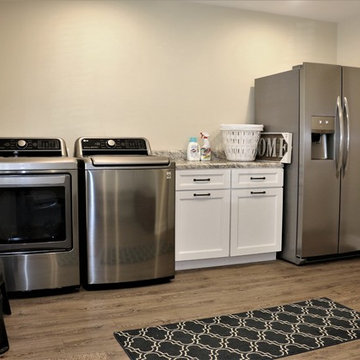
Garage turned into Beautiful Mud Room with extra storage
他の地域にある高級な中くらいなトランジショナルスタイルのおしゃれなマッドルーム (黄色い壁、無垢フローリング、白いドア、グレーの床) の写真
他の地域にある高級な中くらいなトランジショナルスタイルのおしゃれなマッドルーム (黄色い壁、無垢フローリング、白いドア、グレーの床) の写真
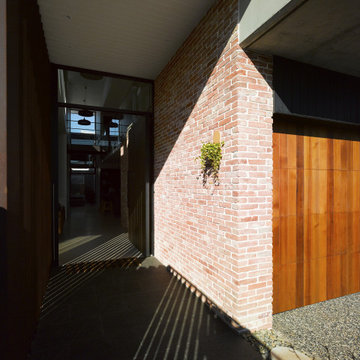
Not your average suburban brick home - this stunning industrial design beautifully combines earth-toned elements with a jeweled plunge pool.
The combination of recycled brick, iron and stone inside and outside creates such a beautifully cohesive theme throughout the house.
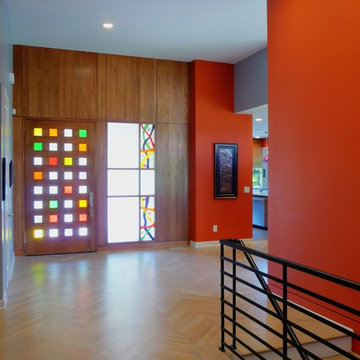
Entry features the owner's stained glass.
ナッシュビルにある中くらいなモダンスタイルのおしゃれな玄関ドア (赤い壁、淡色無垢フローリング、濃色木目調のドア) の写真
ナッシュビルにある中くらいなモダンスタイルのおしゃれな玄関ドア (赤い壁、淡色無垢フローリング、濃色木目調のドア) の写真
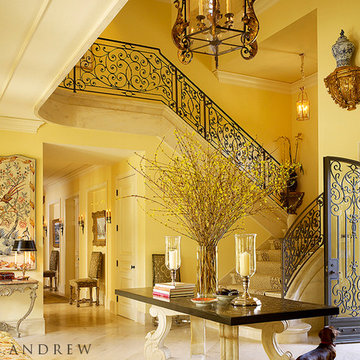
Entrance Hall with an elaborate stair. Photographer: John Granen, Matthew Millman
サンフランシスコにある高級な巨大なトラディショナルスタイルのおしゃれな玄関ドア (黄色い壁、セラミックタイルの床、黒いドア、ベージュの床) の写真
サンフランシスコにある高級な巨大なトラディショナルスタイルのおしゃれな玄関ドア (黄色い壁、セラミックタイルの床、黒いドア、ベージュの床) の写真
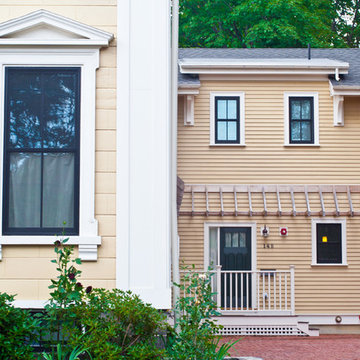
Peter Quinn Architects LLC
Photographs by Paula NIstal
ボストンにある小さなヴィクトリアン調のおしゃれな玄関ドア (黄色い壁、レンガの床、黒いドア) の写真
ボストンにある小さなヴィクトリアン調のおしゃれな玄関ドア (黄色い壁、レンガの床、黒いドア) の写真
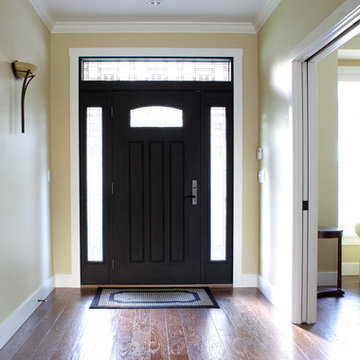
Large front entry with transom and side windows, black door and hardware, and sliding pocket doors leading to the living room.
Photo by: Brice Ferre
バンクーバーにあるトラディショナルスタイルのおしゃれな玄関ホール (黄色い壁、無垢フローリング、黒いドア) の写真
バンクーバーにあるトラディショナルスタイルのおしゃれな玄関ホール (黄色い壁、無垢フローリング、黒いドア) の写真
回転式ドア玄関 (赤い壁、黄色い壁) の写真
1
