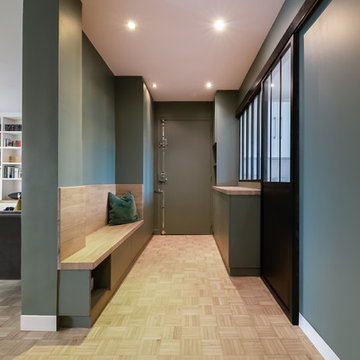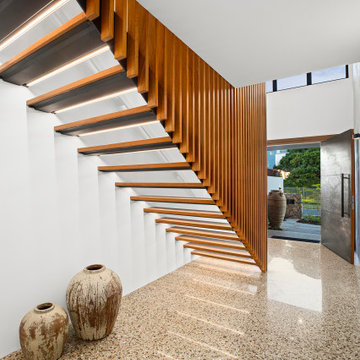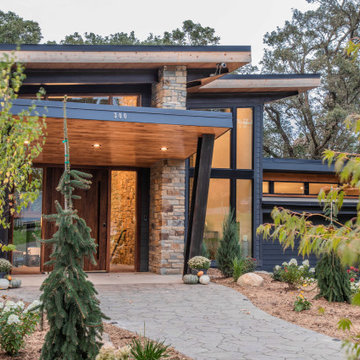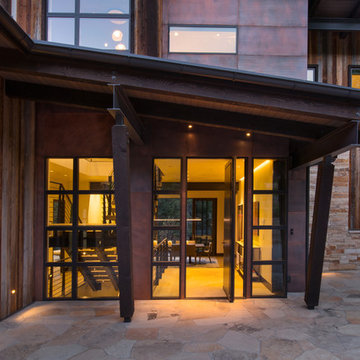回転式ドア玄関 (緑の壁、マルチカラーの壁) の写真

Benedict Canyon Beverly Hills luxury mansion modern front door entrance ponds. Photo by William MacCollum.
ロサンゼルスにある巨大なモダンスタイルのおしゃれな玄関ドア (マルチカラーの壁、濃色木目調のドア、ベージュの床、折り上げ天井) の写真
ロサンゼルスにある巨大なモダンスタイルのおしゃれな玄関ドア (マルチカラーの壁、濃色木目調のドア、ベージュの床、折り上げ天井) の写真
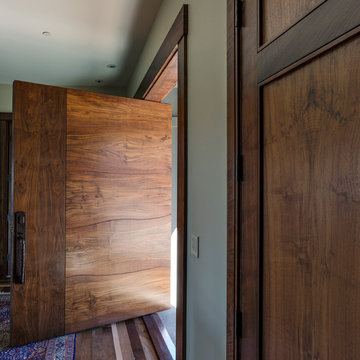
Thomas Del Brase Photography
他の地域にある高級な広いコンテンポラリースタイルのおしゃれな玄関ドア (緑の壁、無垢フローリング、濃色木目調のドア) の写真
他の地域にある高級な広いコンテンポラリースタイルのおしゃれな玄関ドア (緑の壁、無垢フローリング、濃色木目調のドア) の写真

Misha Bruk
サンフランシスコにあるラグジュアリーな広いコンテンポラリースタイルのおしゃれな玄関ドア (マルチカラーの壁、ライムストーンの床、ガラスドア、ベージュの床) の写真
サンフランシスコにあるラグジュアリーな広いコンテンポラリースタイルのおしゃれな玄関ドア (マルチカラーの壁、ライムストーンの床、ガラスドア、ベージュの床) の写真

#thevrindavanproject
ranjeet.mukherjee@gmail.com thevrindavanproject@gmail.com
https://www.facebook.com/The.Vrindavan.Project
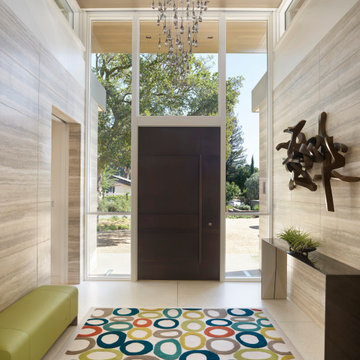
front entry
サンフランシスコにあるラグジュアリーな中くらいなコンテンポラリースタイルのおしゃれな玄関ドア (マルチカラーの壁、金属製ドア) の写真
サンフランシスコにあるラグジュアリーな中くらいなコンテンポラリースタイルのおしゃれな玄関ドア (マルチカラーの壁、金属製ドア) の写真
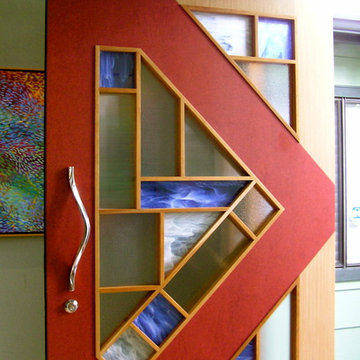
42" Pivot door
Textured and colored Glass
Cherry and Bubinga
サンディエゴにある高級な広いコンテンポラリースタイルのおしゃれな玄関ドア (緑の壁、ガラスドア) の写真
サンディエゴにある高級な広いコンテンポラリースタイルのおしゃれな玄関ドア (緑の壁、ガラスドア) の写真
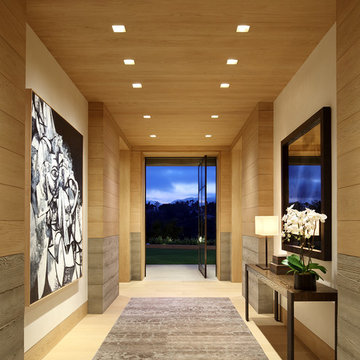
Here I was very focused on allowing the Architecture to take center stage. I kept the entry hall furnishings to a minimum. The art, the architecture, the views, the finishes,... it was all exquisite. I didn’t want the furniture to upstage any of it. I used very high quality pieces that were extremely refined yet a bit rustic. A nice juxtaposition....

Alberi velati nella nebbia, lo stato erboso lacustre, realizzato a colpi di pennello dapprima marcati e via via sempre più leggeri, conferiscono profondità alla scena rappresentativa, in cui le azioni diventano narrazioni.
Da un progetto di recupero di Arch. Valeria Federica Sangalli Gariboldi
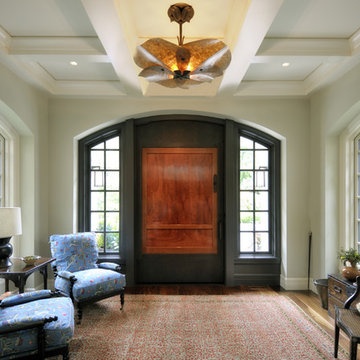
The generously proportioned foyer features an AOME custom designed chandelier of hand wrought iron and "petals" of mica. The 160 year old antique front door panel is set in a cmplimentary custom metal pivot door with custom Sun Valley Bronze hardware.*
Mike Jensen Photography
*The rich history of the Japanese antique panel (Kura To) and the story of the design and crafting of the massive metal door warranted a self–published book relating the story of its creation. Available for viewing as an online PDF file at the link, (also at our website on the "News" page)
"Kura To Transformation".
Be patient, the 100MB file takes a while to load.
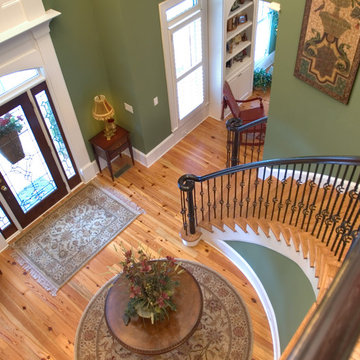
Atlanta Custom Builder, Quality Homes Built with Traditional Values
Location: 12850 Highway 9
Suite 600-314
Alpharetta, GA 30004
アトランタにあるラグジュアリーな広いカントリー風のおしゃれな玄関ロビー (緑の壁、淡色無垢フローリング、ガラスドア) の写真
アトランタにあるラグジュアリーな広いカントリー風のおしゃれな玄関ロビー (緑の壁、淡色無垢フローリング、ガラスドア) の写真
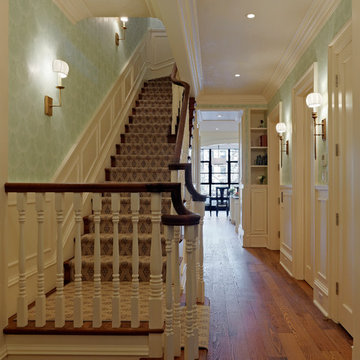
Ronnette Riley Architect was retained to renovate a landmarked brownstone at 117 W 81st Street into a modern family Pied de Terre. The 6,556 square foot building was originally built in the nineteenth century as a 10 family rooming house next to the famous Hotel Endicott. RRA recreated the original front stoop and façade details based on the historic image from 1921 and the neighboring buildings details.
Ronnette Riley Architect’s design proposes to remove the existing ‘L’ shaped rear façade and add a new flush rear addition adding approx. 800 SF. All North facing rooms will be opened up with floor to ceiling and wall to wall 1930’s replica steel factory windows. These double pane steel windows will allow northern light into the building creating a modern, open feel. Additionally, RRA has proposed an extended penthouse and exterior terrace spaces on the roof.
The interior of the home will be completely renovated adding a new elevator and sprinklered stair. The interior design of the building reflects the client’s eclectic style, combining many traditional and modern design elements and using luxurious, yet environmentally conscious and easily maintained materials. Millwork has been incorporated to maximize the home’s large living spaces, front parlor and new gourmet kitchen as well as six bedroom suites with baths and four powder rooms. The new design also encompasses a studio apartment on the Garden Level and additional cellar created by excavating the existing floor slab to allow 8 foot tall ceilings, which will house the mechanical areas as well as a wine cellar and additional storage.
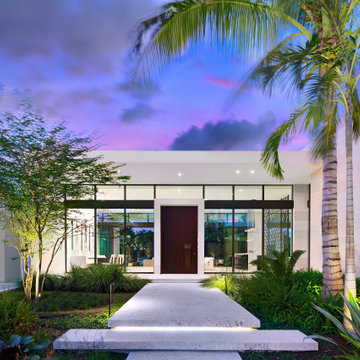
The owners wanted a one-story home which lent itself to a pod concept heavily immersed in landscaping and water features.
マイアミにある巨大なミッドセンチュリースタイルのおしゃれな玄関ドア (マルチカラーの壁、ライムストーンの床、濃色木目調のドア、ベージュの床) の写真
マイアミにある巨大なミッドセンチュリースタイルのおしゃれな玄関ドア (マルチカラーの壁、ライムストーンの床、濃色木目調のドア、ベージュの床) の写真

With adjacent neighbors within a fairly dense section of Paradise Valley, Arizona, C.P. Drewett sought to provide a tranquil retreat for a new-to-the-Valley surgeon and his family who were seeking the modernism they loved though had never lived in. With a goal of consuming all possible site lines and views while maintaining autonomy, a portion of the house — including the entry, office, and master bedroom wing — is subterranean. This subterranean nature of the home provides interior grandeur for guests but offers a welcoming and humble approach, fully satisfying the clients requests.
While the lot has an east-west orientation, the home was designed to capture mainly north and south light which is more desirable and soothing. The architecture’s interior loftiness is created with overlapping, undulating planes of plaster, glass, and steel. The woven nature of horizontal planes throughout the living spaces provides an uplifting sense, inviting a symphony of light to enter the space. The more voluminous public spaces are comprised of stone-clad massing elements which convert into a desert pavilion embracing the outdoor spaces. Every room opens to exterior spaces providing a dramatic embrace of home to natural environment.
Grand Award winner for Best Interior Design of a Custom Home
The material palette began with a rich, tonal, large-format Quartzite stone cladding. The stone’s tones gaveforth the rest of the material palette including a champagne-colored metal fascia, a tonal stucco system, and ceilings clad with hemlock, a tight-grained but softer wood that was tonally perfect with the rest of the materials. The interior case goods and wood-wrapped openings further contribute to the tonal harmony of architecture and materials.
Grand Award Winner for Best Indoor Outdoor Lifestyle for a Home This award-winning project was recognized at the 2020 Gold Nugget Awards with two Grand Awards, one for Best Indoor/Outdoor Lifestyle for a Home, and another for Best Interior Design of a One of a Kind or Custom Home.
At the 2020 Design Excellence Awards and Gala presented by ASID AZ North, Ownby Design received five awards for Tonal Harmony. The project was recognized for 1st place – Bathroom; 3rd place – Furniture; 1st place – Kitchen; 1st place – Outdoor Living; and 2nd place – Residence over 6,000 square ft. Congratulations to Claire Ownby, Kalysha Manzo, and the entire Ownby Design team.
Tonal Harmony was also featured on the cover of the July/August 2020 issue of Luxe Interiors + Design and received a 14-page editorial feature entitled “A Place in the Sun” within the magazine.
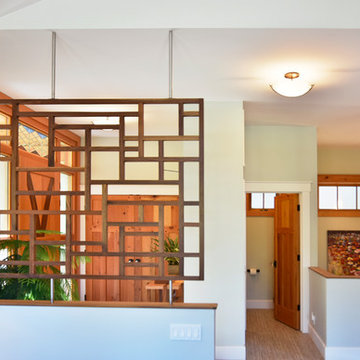
Photography by Heather Mace of RA+A
Architecture + Structural Engineering by Reynolds Ash + Associates.
アルバカーキにある中くらいなトラディショナルスタイルのおしゃれな玄関ロビー (緑の壁、淡色無垢フローリング、木目調のドア) の写真
アルバカーキにある中くらいなトラディショナルスタイルのおしゃれな玄関ロビー (緑の壁、淡色無垢フローリング、木目調のドア) の写真
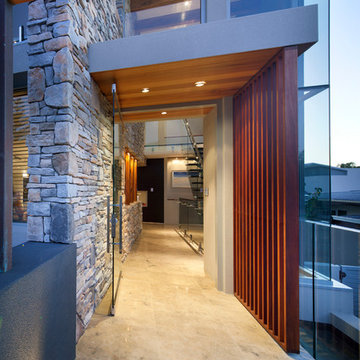
Ron Tan photography, Yael K Designs Building & Interior Design
パースにあるコンテンポラリースタイルのおしゃれな玄関ドア (マルチカラーの壁、トラバーチンの床、ガラスドア) の写真
パースにあるコンテンポラリースタイルのおしゃれな玄関ドア (マルチカラーの壁、トラバーチンの床、ガラスドア) の写真
回転式ドア玄関 (緑の壁、マルチカラーの壁) の写真
1
