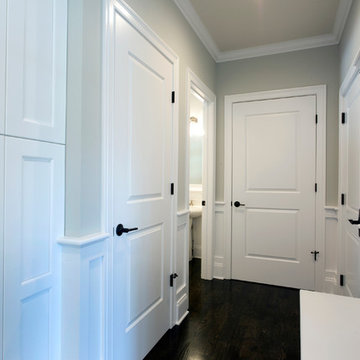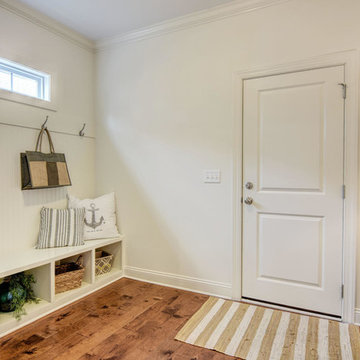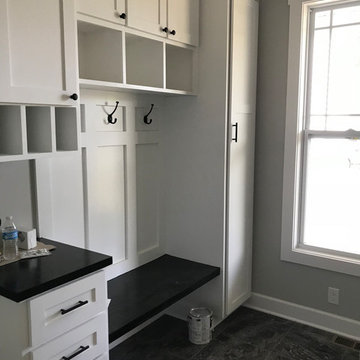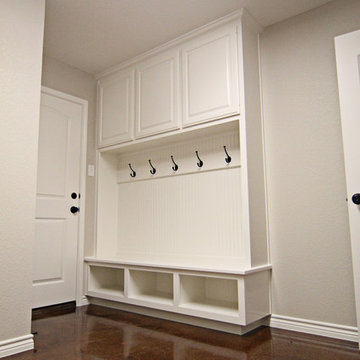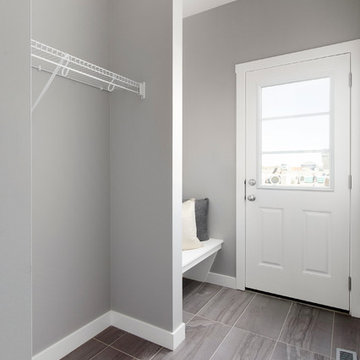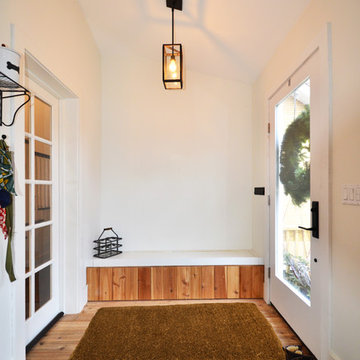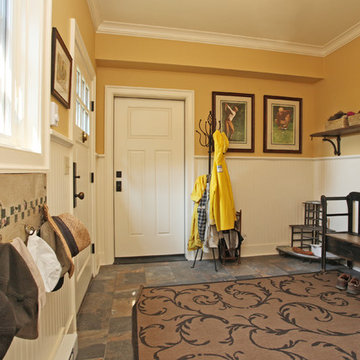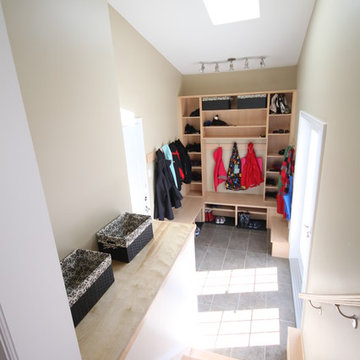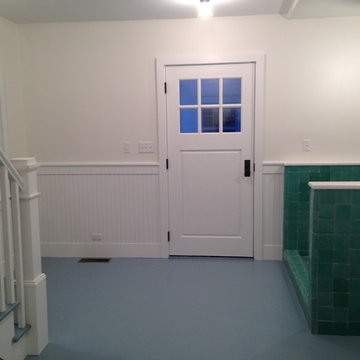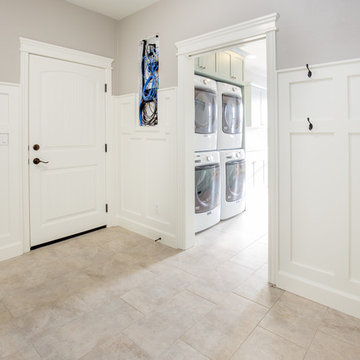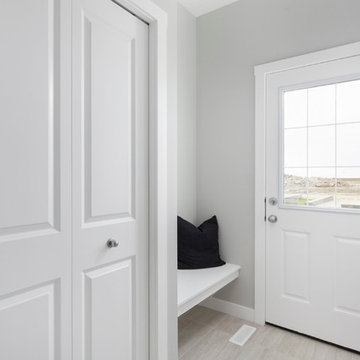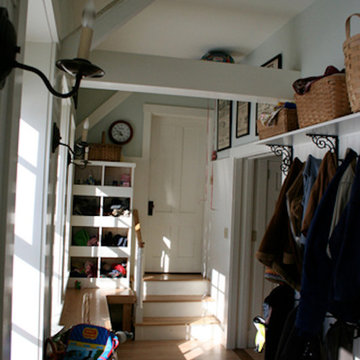回転式ドアマッドルーム (白いドア) の写真
絞り込み:
資材コスト
並び替え:今日の人気順
写真 1〜20 枚目(全 47 枚)
1/4
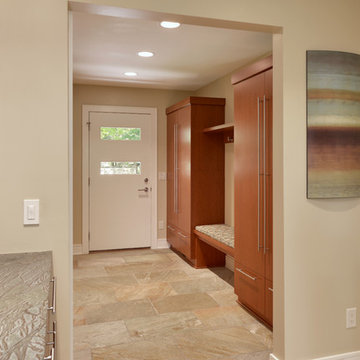
With a complete gut and remodel, this home was taken from a dated, traditional style to a contemporary home with a lighter and fresher aesthetic. The interior space was organized to take better advantage of the sweeping views of Lake Michigan. Existing exterior elements were mixed with newer materials to create the unique design of the façade.
Photos done by Brian Fussell at Rangeline Real Estate Photography
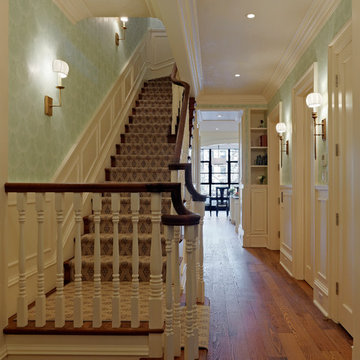
Ronnette Riley Architect was retained to renovate a landmarked brownstone at 117 W 81st Street into a modern family Pied de Terre. The 6,556 square foot building was originally built in the nineteenth century as a 10 family rooming house next to the famous Hotel Endicott. RRA recreated the original front stoop and façade details based on the historic image from 1921 and the neighboring buildings details.
Ronnette Riley Architect’s design proposes to remove the existing ‘L’ shaped rear façade and add a new flush rear addition adding approx. 800 SF. All North facing rooms will be opened up with floor to ceiling and wall to wall 1930’s replica steel factory windows. These double pane steel windows will allow northern light into the building creating a modern, open feel. Additionally, RRA has proposed an extended penthouse and exterior terrace spaces on the roof.
The interior of the home will be completely renovated adding a new elevator and sprinklered stair. The interior design of the building reflects the client’s eclectic style, combining many traditional and modern design elements and using luxurious, yet environmentally conscious and easily maintained materials. Millwork has been incorporated to maximize the home’s large living spaces, front parlor and new gourmet kitchen as well as six bedroom suites with baths and four powder rooms. The new design also encompasses a studio apartment on the Garden Level and additional cellar created by excavating the existing floor slab to allow 8 foot tall ceilings, which will house the mechanical areas as well as a wine cellar and additional storage.
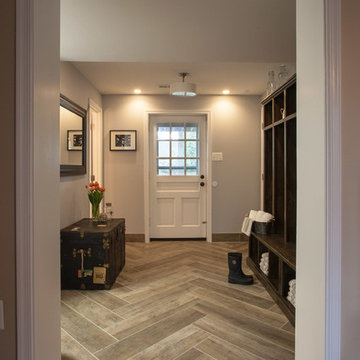
John Tsantes
ワシントンD.C.にある低価格の小さなラスティックスタイルのおしゃれなマッドルーム (グレーの壁、磁器タイルの床、白いドア、グレーの床) の写真
ワシントンD.C.にある低価格の小さなラスティックスタイルのおしゃれなマッドルーム (グレーの壁、磁器タイルの床、白いドア、グレーの床) の写真
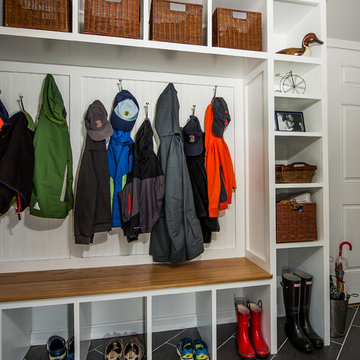
The mudroom includes a floor-to-ceiling open storage unit of white painted poplar. Baskets placed in the upper cubbies hold mittens and gloves. The bench seat is made from beautiful solid oak that has been finished with polyurethane to protect it from scuffs and scratches.
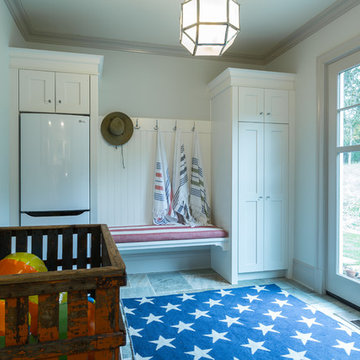
Lowell Custom Homes, Lake Geneva, WI., Master bedroom suite has a dressing/changing area with locker storage and stacked washer dryer adjacent to the pool area.
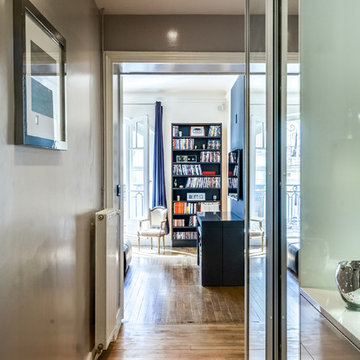
Vue de l'entrée sur le salon dressing sur mesure et meuble vide-poches
パリにある高級な巨大なコンテンポラリースタイルのおしゃれなマッドルーム (茶色い壁、淡色無垢フローリング、白いドア、茶色い床) の写真
パリにある高級な巨大なコンテンポラリースタイルのおしゃれなマッドルーム (茶色い壁、淡色無垢フローリング、白いドア、茶色い床) の写真
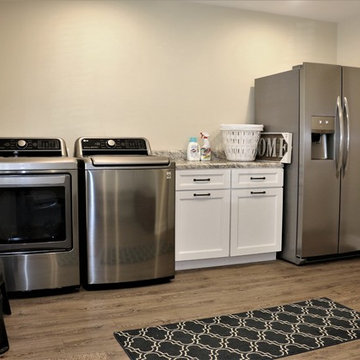
Garage turned into Beautiful Mud Room with extra storage
他の地域にある高級な中くらいなトランジショナルスタイルのおしゃれなマッドルーム (黄色い壁、無垢フローリング、白いドア、グレーの床) の写真
他の地域にある高級な中くらいなトランジショナルスタイルのおしゃれなマッドルーム (黄色い壁、無垢フローリング、白いドア、グレーの床) の写真
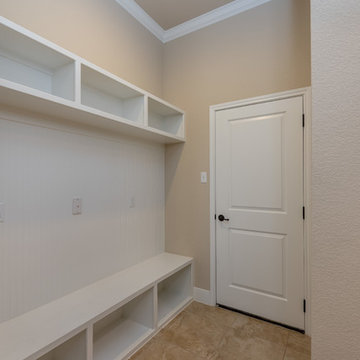
Hall tree located at family entrance from garage - perfect place to store coats, shoes, backpacks & more.
オースティンにある高級な広いトラディショナルスタイルのおしゃれなマッドルーム (ベージュの壁、セラミックタイルの床、白いドア、ベージュの床) の写真
オースティンにある高級な広いトラディショナルスタイルのおしゃれなマッドルーム (ベージュの壁、セラミックタイルの床、白いドア、ベージュの床) の写真
回転式ドアマッドルーム (白いドア) の写真
1
