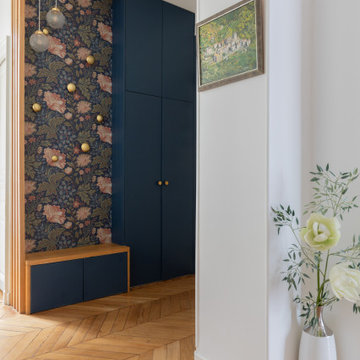両開きドア玄関 (羽目板の壁、壁紙) の写真
絞り込み:
資材コスト
並び替え:今日の人気順
写真 1〜20 枚目(全 479 枚)
1/4

パリにある高級な中くらいなコンテンポラリースタイルのおしゃれな玄関ロビー (青い壁、セラミックタイルの床、青いドア、青い床、羽目板の壁) の写真

Entry was featuring stained double doors and cascading white millwork details in staircase.
シアトルにあるラグジュアリーな広いトラディショナルスタイルのおしゃれな玄関ロビー (白い壁、無垢フローリング、木目調のドア、茶色い床、折り上げ天井、羽目板の壁) の写真
シアトルにあるラグジュアリーな広いトラディショナルスタイルのおしゃれな玄関ロビー (白い壁、無垢フローリング、木目調のドア、茶色い床、折り上げ天井、羽目板の壁) の写真

Nestled in the hills of Vermont is a relaxing winter retreat that looks like it was planted there a century ago. Our architects worked closely with the builder at Wild Apple Homes to create building sections that felt like they had been added on piece by piece over generations. With thoughtful design and material choices, the result is a cozy 3,300 square foot home with a weathered, lived-in feel; the perfect getaway for a family of ardent skiers.
The main house is a Federal-style farmhouse, with a vernacular board and batten clad connector. Connected to the home is the antique barn frame from Canada. The barn was reassembled on site and attached to the house. Using the antique post and beam frame is the kind of materials reuse seen throughout the main house and the connector to the barn, carefully creating an antique look without the home feeling like a theme house. Trusses in the family/dining room made with salvaged wood echo the design of the attached barn. Rustic in nature, they are a bold design feature. The salvaged wood was also used on the floors, kitchen island, barn doors, and walls. The focus on quality materials is seen throughout the well-built house, right down to the door knobs.
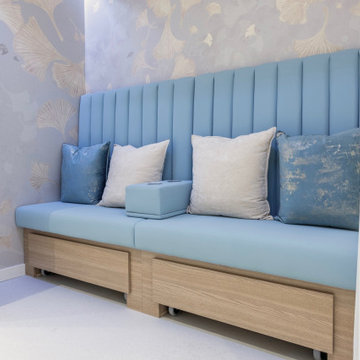
Elevating a dated spa to reflect today’s style was both invigorating and zen-like. Our clients wanted a space where people could escape from their day-to-day, whether treating themselves to a relaxing full-body massage in a private treatment room or planning a pedi/mani night with their peeps. Calming colours of sea-blue and off-white surround the space and rift-cut white oak accent walls and trims pull the space together. The waiting room and pedicure area are clad in wallpaper with a Gingko leaf pattern and both have custom-made white oak benches with sea-foam blue vinyl seating; complete with phone chargers and cupholders, no detail was overlooked. The spa also has its own salon where guests staying at nearby hotels can book an appointment to get their hair and make-up done for an evening out. The custom slat walls behind the reception desk hide extra storage keeping the area streamlined and clutter-free. Thoughtful that every client will have a memorable experience the overall renovation was planned with luxurious relaxation in mind.

Large open contemporary foyer
マイアミにあるお手頃価格の中くらいなコンテンポラリースタイルのおしゃれな玄関ロビー (グレーの壁、大理石の床、黒いドア、グレーの床、壁紙) の写真
マイアミにあるお手頃価格の中くらいなコンテンポラリースタイルのおしゃれな玄関ロビー (グレーの壁、大理石の床、黒いドア、グレーの床、壁紙) の写真

A grand entryway in Charlotte with a curved staircase, wide oak floors, white wainscoting, and a tray ceiling.
シャーロットにある高級な広いトランジショナルスタイルのおしゃれな玄関ホール (濃色無垢フローリング、濃色木目調のドア、折り上げ天井、羽目板の壁) の写真
シャーロットにある高級な広いトランジショナルスタイルのおしゃれな玄関ホール (濃色無垢フローリング、濃色木目調のドア、折り上げ天井、羽目板の壁) の写真

Une grande entrée qui n'avait pas vraiment de fonction et qui devient une entrée paysage, avec ce beau papier peint, on y déambule comme dans un musée, on peut s'y asseoir pour rêver, y ranger ses clés et son manteau, se poser, déconnecter, décompresser. Un sas de douceur et de poésie.

チャールストンにある高級な広いトランジショナルスタイルのおしゃれな玄関ロビー (茶色い壁、濃色無垢フローリング、濃色木目調のドア、茶色い床、三角天井、羽目板の壁) の写真
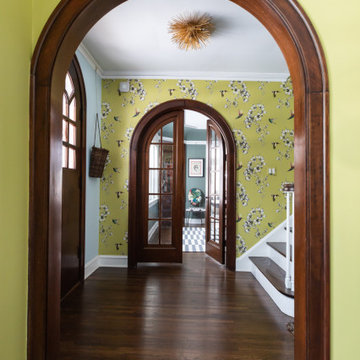
The arched doorways of 1920’s Spanish Colonial welcome a chartreuse floral wallpaper by Sanderson that flows from this entryway to the adjacent library - a welcome spot for family night in or hosting cocktails with guest. Design by Two Hands Interiors. View more of this home on our website. #entry
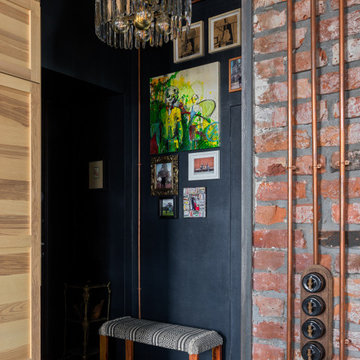
Небольшая прихожая со всем необходимым не занимает в квартире слишком много места.
サンクトペテルブルクにあるお手頃価格の小さなインダストリアルスタイルのおしゃれなマッドルーム (青い壁、磁器タイルの床、濃色木目調のドア、グレーの床、壁紙) の写真
サンクトペテルブルクにあるお手頃価格の小さなインダストリアルスタイルのおしゃれなマッドルーム (青い壁、磁器タイルの床、濃色木目調のドア、グレーの床、壁紙) の写真

Grand Foyer
オレンジカウンティにある高級な中くらいなトランジショナルスタイルのおしゃれな玄関ロビー (白い壁、淡色無垢フローリング、黒いドア、ベージュの床、表し梁、壁紙) の写真
オレンジカウンティにある高級な中くらいなトランジショナルスタイルのおしゃれな玄関ロビー (白い壁、淡色無垢フローリング、黒いドア、ベージュの床、表し梁、壁紙) の写真
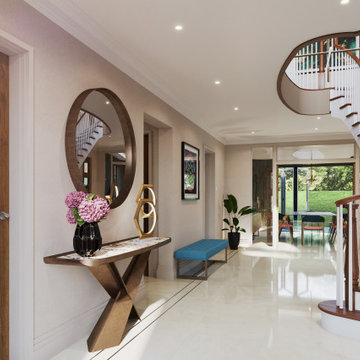
Dramatic entrance hall with sweeping staircase, marble floors with brass inlay and glass and Walnut internal doors.
バークシャーにあるコンテンポラリースタイルのおしゃれな玄関ホール (ベージュの壁、大理石の床、白い床、壁紙) の写真
バークシャーにあるコンテンポラリースタイルのおしゃれな玄関ホール (ベージュの壁、大理石の床、白い床、壁紙) の写真

オレンジカウンティにあるラグジュアリーな小さなコンテンポラリースタイルのおしゃれな玄関ドア (白い壁、濃色無垢フローリング、淡色木目調のドア、茶色い床、三角天井、羽目板の壁) の写真
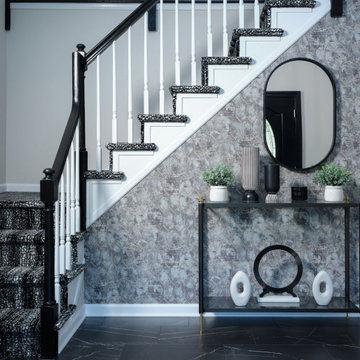
two story entry, two story entry light, black and white staircase, black and white carpet, modern entry light, wallpaper, tile floor
フィラデルフィアにある高級な中くらいなモダンスタイルのおしゃれな玄関ロビー (ベージュの壁、磁器タイルの床、黒いドア、黒い床、壁紙) の写真
フィラデルフィアにある高級な中くらいなモダンスタイルのおしゃれな玄関ロビー (ベージュの壁、磁器タイルの床、黒いドア、黒い床、壁紙) の写真

Rénovation complète d'un appartement haussmmannien de 70m2 dans le 14ème arr. de Paris. Les espaces ont été repensés pour créer une grande pièce de vie regroupant la cuisine, la salle à manger et le salon. Les espaces sont sobres et colorés. Pour optimiser les rangements et mettre en valeur les volumes, le mobilier est sur mesure, il s'intègre parfaitement au style de l'appartement haussmannien.
両開きドア玄関 (羽目板の壁、壁紙) の写真
1




