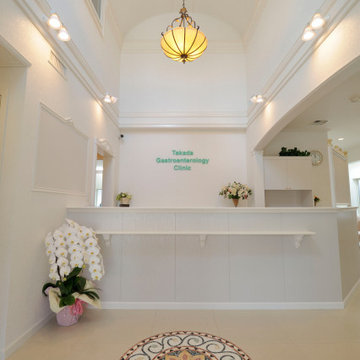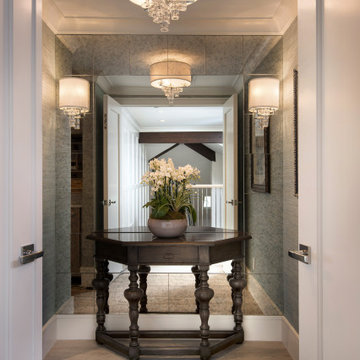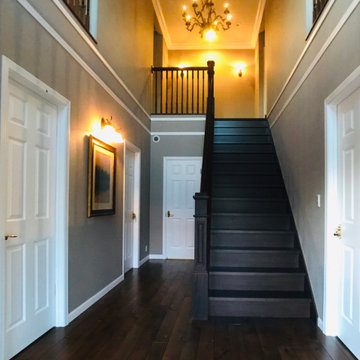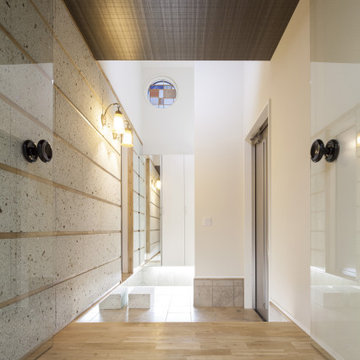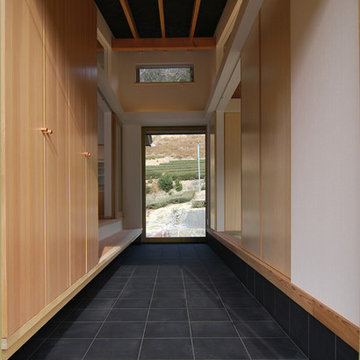両開きドア玄関ホール (壁紙) の写真
絞り込み:
資材コスト
並び替え:今日の人気順
写真 1〜20 枚目(全 45 枚)
1/4
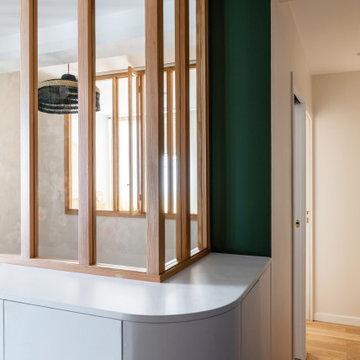
La création d'une troisième chambre avec verrières permet de bénéficier de la lumière naturelle en second jour et de profiter d'une perspective sur la chambre parentale et le couloir.
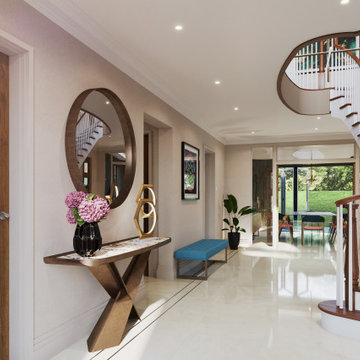
Dramatic entrance hall with sweeping staircase, marble floors with brass inlay and glass and Walnut internal doors.
バークシャーにあるコンテンポラリースタイルのおしゃれな玄関ホール (ベージュの壁、大理石の床、白い床、壁紙) の写真
バークシャーにあるコンテンポラリースタイルのおしゃれな玄関ホール (ベージュの壁、大理石の床、白い床、壁紙) の写真

Beach house on the harbor in Newport with coastal décor and bright inviting colors.
オレンジカウンティにある高級な中くらいなビーチスタイルのおしゃれな玄関ホール (白い壁、無垢フローリング、白いドア、茶色い床、板張り天井、壁紙) の写真
オレンジカウンティにある高級な中くらいなビーチスタイルのおしゃれな玄関ホール (白い壁、無垢フローリング、白いドア、茶色い床、板張り天井、壁紙) の写真

This 6,000sf luxurious custom new construction 5-bedroom, 4-bath home combines elements of open-concept design with traditional, formal spaces, as well. Tall windows, large openings to the back yard, and clear views from room to room are abundant throughout. The 2-story entry boasts a gently curving stair, and a full view through openings to the glass-clad family room. The back stair is continuous from the basement to the finished 3rd floor / attic recreation room.
The interior is finished with the finest materials and detailing, with crown molding, coffered, tray and barrel vault ceilings, chair rail, arched openings, rounded corners, built-in niches and coves, wide halls, and 12' first floor ceilings with 10' second floor ceilings.
It sits at the end of a cul-de-sac in a wooded neighborhood, surrounded by old growth trees. The homeowners, who hail from Texas, believe that bigger is better, and this house was built to match their dreams. The brick - with stone and cast concrete accent elements - runs the full 3-stories of the home, on all sides. A paver driveway and covered patio are included, along with paver retaining wall carved into the hill, creating a secluded back yard play space for their young children.
Project photography by Kmieick Imagery.
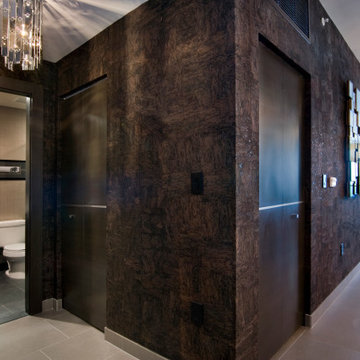
Brown cork wall paper wraps the front entry wall, past the kitchen, in to the living room as an accent wall.
マイアミにある高級な中くらいなモダンスタイルのおしゃれな玄関ホール (茶色い壁、磁器タイルの床、濃色木目調のドア、グレーの床、壁紙) の写真
マイアミにある高級な中くらいなモダンスタイルのおしゃれな玄関ホール (茶色い壁、磁器タイルの床、濃色木目調のドア、グレーの床、壁紙) の写真
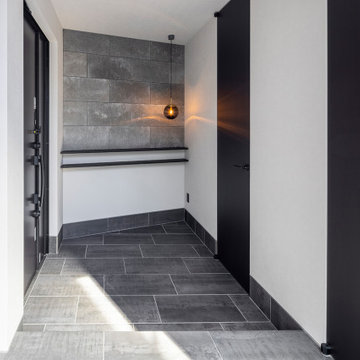
東京23区にあるお手頃価格の中くらいなモダンスタイルのおしゃれな玄関 (グレーの壁、セラミックタイルの床、黒いドア、グレーの床、クロスの天井、壁紙、グレーの天井) の写真
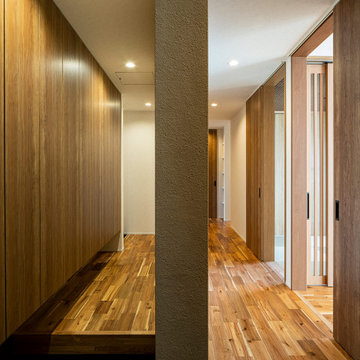
来客用玄関と家族が使用する大容量の収納付き玄関
他の地域にあるお手頃価格の広いコンテンポラリースタイルのおしゃれな玄関 (白い壁、無垢フローリング、黒いドア、茶色い床、クロスの天井、壁紙、白い天井) の写真
他の地域にあるお手頃価格の広いコンテンポラリースタイルのおしゃれな玄関 (白い壁、無垢フローリング、黒いドア、茶色い床、クロスの天井、壁紙、白い天井) の写真
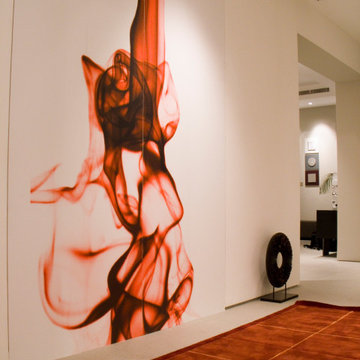
How do you welcome the Guest? We used dramatic artworks to welcome the Guest and start the sensory journey of exploration and drama of space.
他の地域にある高級な広いモダンスタイルのおしゃれな玄関ホール (白い壁、磁器タイルの床、濃色木目調のドア、赤い床、格子天井、壁紙) の写真
他の地域にある高級な広いモダンスタイルのおしゃれな玄関ホール (白い壁、磁器タイルの床、濃色木目調のドア、赤い床、格子天井、壁紙) の写真
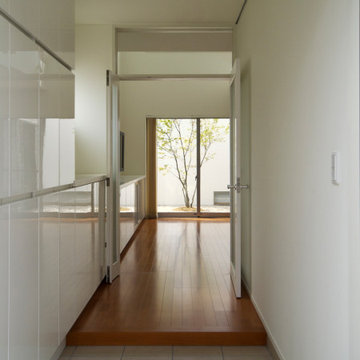
豊橋住吉の家 玄関ホールからリビングと中庭を眺める
他の地域にある高級な中くらいなモダンスタイルのおしゃれな玄関 (白い壁、合板フローリング、白いドア、クロスの天井、壁紙、白い天井) の写真
他の地域にある高級な中くらいなモダンスタイルのおしゃれな玄関 (白い壁、合板フローリング、白いドア、クロスの天井、壁紙、白い天井) の写真
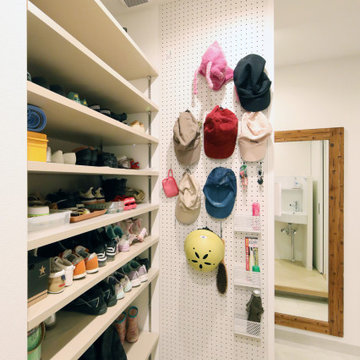
住宅部玄関ホール
大阪にある中くらいなインダストリアルスタイルのおしゃれな玄関 (白い壁、無垢フローリング、濃色木目調のドア、ベージュの床、クロスの天井、壁紙、白い天井) の写真
大阪にある中くらいなインダストリアルスタイルのおしゃれな玄関 (白い壁、無垢フローリング、濃色木目調のドア、ベージュの床、クロスの天井、壁紙、白い天井) の写真
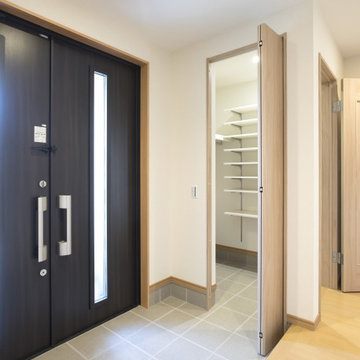
5人家族でもスッキリ暮らしたい。大容量のウォークインクロゼットを採用した玄関は、急な来客でもすっきりとした印象を。対面にはニッチを設けて。
名古屋にあるお手頃価格の広い和モダンなおしゃれな玄関 (白い壁、セラミックタイルの床、黒いドア、グレーの床、クロスの天井、壁紙、白い天井) の写真
名古屋にあるお手頃価格の広い和モダンなおしゃれな玄関 (白い壁、セラミックタイルの床、黒いドア、グレーの床、クロスの天井、壁紙、白い天井) の写真
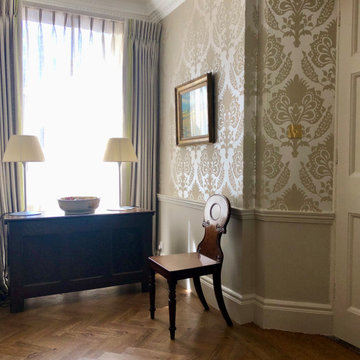
The entrance hall was really just simple redecoration with a new vinyl floor laid . Unfortunately a large tree had been cut down outside the window which exposed a rather unattractive view so we decided to have light voile curtains behind the simple bordered linen curtains which are closed at night to cosy up the area.
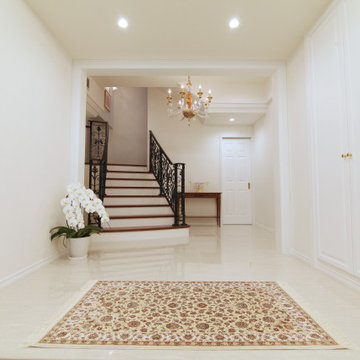
Garageと隣接した大理石調タイル張りの玄関ホール。
大容量のエレガントに仕上げた壁面収納に各自の私物は収納できすっきりと片付けられます。
曲線を描いた階段には、オリジナルデザインのアイアン手摺を施しています。
地下空間ですが、こちらにも全館空調システムが設置してあります。
広いコンテンポラリースタイルのおしゃれな玄関ホール (白い壁、大理石の床、白い床、クロスの天井、壁紙) の写真
広いコンテンポラリースタイルのおしゃれな玄関ホール (白い壁、大理石の床、白い床、クロスの天井、壁紙) の写真
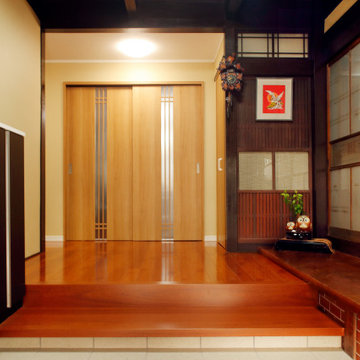
玄関は昔ながらの土間打ちからタイル張りにしました。
いつもこちらの広い土間スペースで寒い冬はストーブで暖を取りながらリフォームの打ち合わせさせていただき私にとっても心に残る場所です。
他の地域にある高級な広いモダンスタイルのおしゃれな玄関ホール (ベージュの壁、合板フローリング、茶色いドア、茶色い床、クロスの天井、壁紙) の写真
他の地域にある高級な広いモダンスタイルのおしゃれな玄関ホール (ベージュの壁、合板フローリング、茶色いドア、茶色い床、クロスの天井、壁紙) の写真
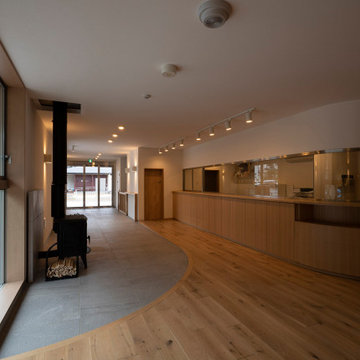
幼稚園(こども園)の1階玄関です。
他の地域にあるラグジュアリーな巨大なトラディショナルスタイルのおしゃれな玄関ホール (白い壁、淡色無垢フローリング、ガラスドア、ベージュの床、クロスの天井、壁紙) の写真
他の地域にあるラグジュアリーな巨大なトラディショナルスタイルのおしゃれな玄関ホール (白い壁、淡色無垢フローリング、ガラスドア、ベージュの床、クロスの天井、壁紙) の写真
両開きドア玄関ホール (壁紙) の写真
1
