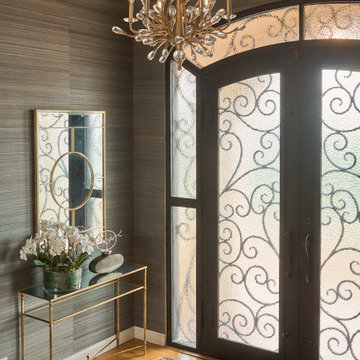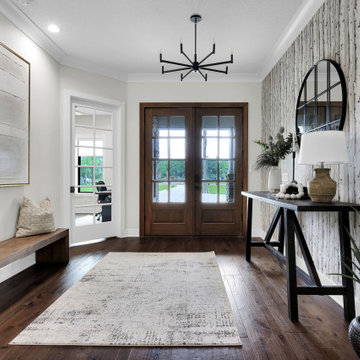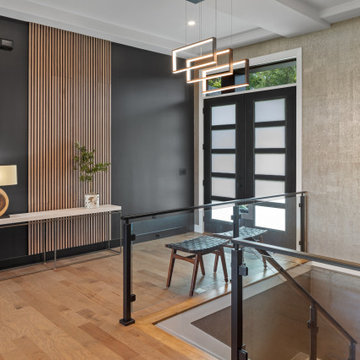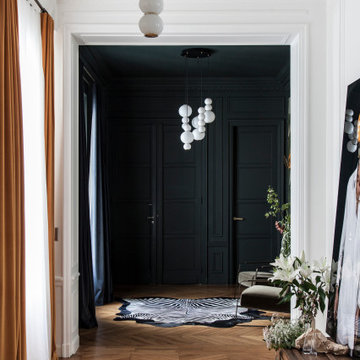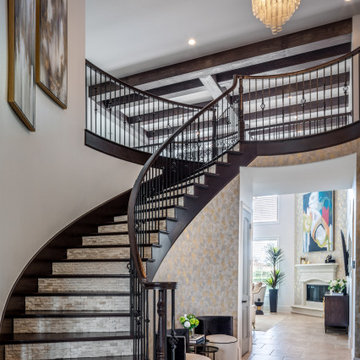広い両開きドア玄関 (壁紙) の写真
絞り込み:
資材コスト
並び替え:今日の人気順
写真 1〜20 枚目(全 88 枚)
1/4
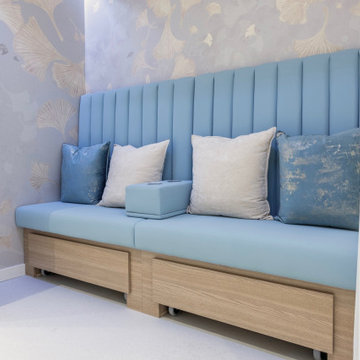
Elevating a dated spa to reflect today’s style was both invigorating and zen-like. Our clients wanted a space where people could escape from their day-to-day, whether treating themselves to a relaxing full-body massage in a private treatment room or planning a pedi/mani night with their peeps. Calming colours of sea-blue and off-white surround the space and rift-cut white oak accent walls and trims pull the space together. The waiting room and pedicure area are clad in wallpaper with a Gingko leaf pattern and both have custom-made white oak benches with sea-foam blue vinyl seating; complete with phone chargers and cupholders, no detail was overlooked. The spa also has its own salon where guests staying at nearby hotels can book an appointment to get their hair and make-up done for an evening out. The custom slat walls behind the reception desk hide extra storage keeping the area streamlined and clutter-free. Thoughtful that every client will have a memorable experience the overall renovation was planned with luxurious relaxation in mind.

Complete redesign of this traditional golf course estate to create a tropical paradise with glitz and glam. The client's quirky personality is displayed throughout the residence through contemporary elements and modern art pieces that are blended with traditional architectural features. Gold and brass finishings were used to convey their sparkling charm. And, tactile fabrics were chosen to accent each space so that visitors will keep their hands busy. The outdoor space was transformed into a tropical resort complete with kitchen, dining area and orchid filled pool space with waterfalls.
Photography by Luxhunters Productions

We are bringing back the unexpected yet revered Parlor with the intention to go back to a time of togetherness, entertainment, gathering to tell stories, enjoy some spirits and fraternize. These space is adorned with 4 velvet swivel chairs, a round cocktail table and this room sits upon the front entrance Foyer, immediately captivating you and welcoming every visitor in to gather and stay a while.
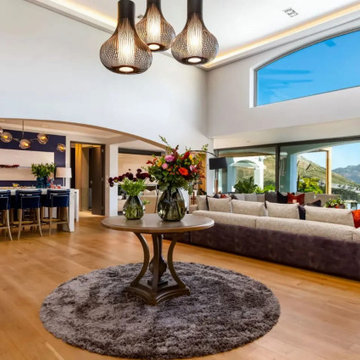
Once you step into the entrance at our Ruyteplaats project, you are immediately drawn towards the sprawling views across Hout Bay and the ocean below.
Cheryl wanted this space to feel warm and inviting, pulling you in towards the areas that lie beyond, by designing bespoke items with lots of rich woods, texture and a colour palette of Neutrals, Deep Blue Jewel tones and rich Tans.
The double volume entrance area called for bold light fittings in the form of 3 x Black pendants which hang at various heights, never detracting from the views ahead.
A gorgeous, round, bespoke flower table with hand carved detailing on the base, holds hand blown glass vases with a colourful array of fresh flowers, which welcomes one and causes one to pause here and take a breath, before taking in the rest of the open plan space.
Two bespoke custom designed consol tables flank the striking front door.
Cheryl loves layering with textures to create depth, and the wall paper used on these walls have just the right amount of tactility to add more interest.
Plants in wicker baskets gives life to any space, and the custom designed screen behind the plants seperate the Library from the Entrance Hall, giving the Library a bit of privacy but still allowing maximum light in this space.
It’s all in the details, always and in all ways.
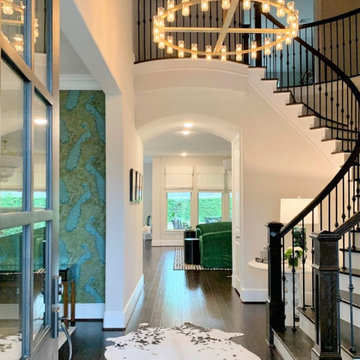
This home welcomes with a cowhide rug, a ravelle circular gold chandelier, curving staircase and peacock wallpaper in greens and blues.
ヒューストンにある高級な広いミッドセンチュリースタイルのおしゃれな玄関ドア (白い壁、濃色無垢フローリング、濃色木目調のドア、茶色い床、壁紙) の写真
ヒューストンにある高級な広いミッドセンチュリースタイルのおしゃれな玄関ドア (白い壁、濃色無垢フローリング、濃色木目調のドア、茶色い床、壁紙) の写真
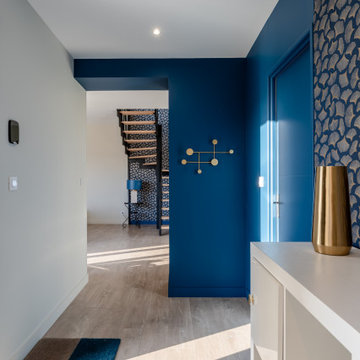
A la base de ce projet, des plans d'une maison contemporaine.
Nos clients désiraient une ambiance chaleureuse, colorée aux volumes familiaux.
Place à la visite ...
Une fois la porte d'entrée passée, nous entrons dans une belle entrée habillée d'un magnifique papier peint bleu aux motifs dorés représentant la feuille du gingko. Au sol, un parquet chêne naturel filant sur l'ensemble de la pièce de vie.
Allons découvrir cet espace de vie. Une grande pièce lumineuse nous ouvre les bras, elle est composée d'une partie salon, une partie salle à manger cuisine, séparée par un escalier architectural.
Nos clients désiraient une cuisine familiale, pratique mais pure car elle est ouverte sur le reste de la pièce de vie. Nous avons opté pour un modèle blanc mat, avec de nombreux rangements toute hauteur, des armoires dissimulant l'ensemble des appareils de cuisine. Un très grand îlot central et une crédence miroir pour être toujours au contact de ses convives.
Côté ambiance, nous avons créé une boîte colorée dans un ton terracotta rosé, en harmonie avec le carrelage de sol, très beau modèle esprit carreaux vieilli.
La salle à manger se trouve dans le prolongement de la cuisine, une table en céramique noire entourée de chaises design en bois. Au sol nous retrouvons le parquet de l'entrée.
L'escalier, pièce centrale de la pièce, mit en valeur par le papier peint gingko bleu intense. L'escalier a été réalisé sur mesure, mélange de métal et de bois naturel.
Dans la continuité, nous trouvons le salon, lumineux grâce à ces belles ouvertures donnant sur le jardin. Cet espace se devait d'être épuré et pratique pour cette famille de 4 personnes. Nous avons dessiné un meuble sur mesure toute hauteur permettant d'y placer la télévision, l'espace bar, et de nombreux rangements. Une finition laque mate dans un bleu profond reprenant les codes de l'entrée.
Restons au rez-de-chaussée, je vous emmène dans la suite parentale, baignée de lumière naturelle, le sol est le même que le reste des pièces. La chambre se voulait comme une suite d'hôtel, nous avons alors repris ces codes : un papier peint panoramique en tête de lit, de beaux luminaires, un espace bureau, deux fauteuils et un linge de lit neutre.
Entre la chambre et la salle de bains, nous avons aménagé un grand dressing sur mesure, rehaussé par une couleur chaude et dynamique appliquée sur l'ensemble des murs et du plafond.
La salle de bains, espace zen, doux. Composée d'une belle douche colorée, d'un meuble vasque digne d'un hôtel, et d'une magnifique baignoire îlot, permettant de bons moments de détente.
Dernière pièce du rez-de-chaussée, la chambre d'amis et sa salle d'eau. Nous avons créé une ambiance douce, fraiche et lumineuse. Un grand papier peint panoramique en tête de lit et le reste des murs peints dans un vert d'eau, le tout habillé par quelques touches de rotin. La salle d'eau se voulait en harmonie, un carrelage imitation parquet foncé, et des murs clairs pour cette pièce aveugle.
Suivez-moi à l'étage...
Une première chambre à l'ambiance colorée inspirée des blocs de construction Lego. Nous avons joué sur des formes géométriques pour créer des espaces et apporter du dynamisme. Ici aussi, un dressing sur mesure a été créé.
La deuxième chambre, est plus douce mais aussi traitée en Color zoning avec une tête de lit toute en rondeurs.
Les deux salles d'eau ont été traitées avec du grès cérame imitation terrazzo, un modèle bleu pour la première et orangé pour la deuxième.

シカゴにある高級な広いコンテンポラリースタイルのおしゃれなマッドルーム (白い壁、セラミックタイルの床、白いドア、グレーの床、表し梁、壁紙) の写真
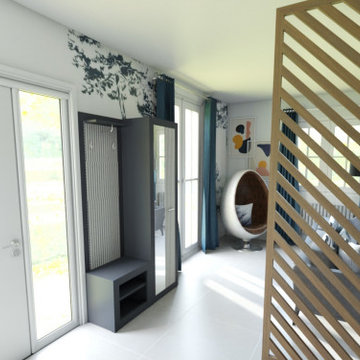
Paula et Guillaume ont acquis une nouvelle maison. Et pour la 2è fois ils ont fait appel à WherDeco. Pour cette grande pièce de vie, ils avaient envie d'espace, de décloisonnement et d'un intérieur qui arrive à mixer bien sûr leur 2 styles : le contemporain pour Guillaume et l'industriel pour Paula. Nous leur avons proposé le forfait Déco qui comprenait un conseil couleurs, des planches d'ambiances, les plans 3D et la shopping list.
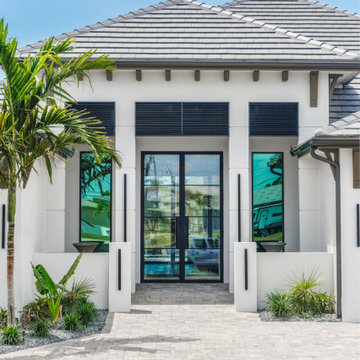
Striking Modern Front Door @ Tundra Homes Model Home
マイアミにある広い北欧スタイルのおしゃれな玄関ドア (白い壁、磁器タイルの床、格子天井、壁紙) の写真
マイアミにある広い北欧スタイルのおしゃれな玄関ドア (白い壁、磁器タイルの床、格子天井、壁紙) の写真

Tony Soluri Photography
シカゴにあるラグジュアリーな広いコンテンポラリースタイルのおしゃれな玄関ロビー (茶色い壁、折り上げ天井、壁紙、ベージュの天井、淡色無垢フローリング、ベージュの床) の写真
シカゴにあるラグジュアリーな広いコンテンポラリースタイルのおしゃれな玄関ロビー (茶色い壁、折り上げ天井、壁紙、ベージュの天井、淡色無垢フローリング、ベージュの床) の写真
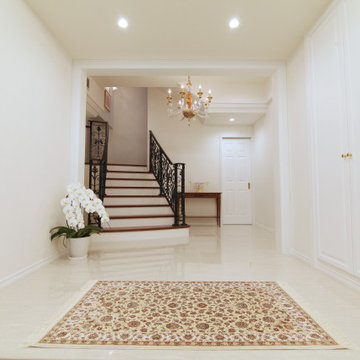
Garageと隣接した大理石調タイル張りの玄関ホール。
大容量のエレガントに仕上げた壁面収納に各自の私物は収納できすっきりと片付けられます。
曲線を描いた階段には、オリジナルデザインのアイアン手摺を施しています。
地下空間ですが、こちらにも全館空調システムが設置してあります。
広いコンテンポラリースタイルのおしゃれな玄関ホール (白い壁、大理石の床、白い床、クロスの天井、壁紙) の写真
広いコンテンポラリースタイルのおしゃれな玄関ホール (白い壁、大理石の床、白い床、クロスの天井、壁紙) の写真
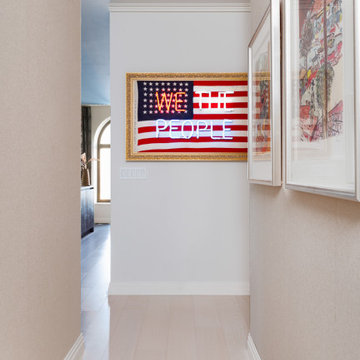
The art foyer as I call it. The main moment here is the “We the people” art from the uber cool and brilliant Mark Illuminati. Every one of his pieces is one of a kind. Here he has used a vintage American flag and crowned it with neon. The art is cool and edgy and makes a statement in this home. The other two framed pieces are prints from Bob Dylan himself.
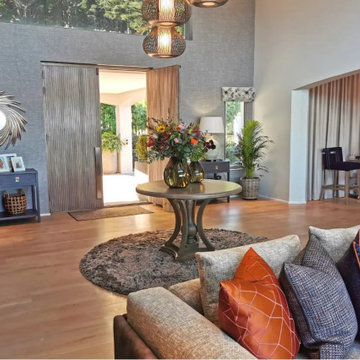
Once you step into the entrance at our Ruyteplaats project, you are immediately drawn towards the sprawling views across Hout Bay and the ocean below.
Cheryl wanted this space to feel warm and inviting, pulling you in towards the areas that lie beyond, by designing bespoke items with lots of rich woods, texture and a colour palette of Neutrals, Deep Blue Jewel tones and rich Tans.
The double volume entrance area called for bold light fittings in the form of 3 x Black pendants which hang at various heights, never detracting from the views ahead.
A gorgeous, round, bespoke flower table with hand carved detailing on the base, holds hand blown glass vases with a colourful array of fresh flowers, which welcomes one and causes one to pause here and take a breath, before taking in the rest of the open plan space.
Two bespoke custom designed consol tables flank the striking front door.
Cheryl loves layering with textures to create depth, and the wall paper used on these walls have just the right amount of tactility to add more interest.
Plants in wicker baskets gives life to any space, and the custom designed screen behind the plants seperate the Library from the Entrance Hall, giving the Library a bit of privacy but still allowing maximum light in this space.
It’s all in the details, always and in all ways.

This foyer is inviting and stylish. From the decorative accessories to the hand-painted ceiling, everything complements one another to create a grand entry. Visit our interior designers & home designer Dallas website for more details >>> https://dkorhome.com/project/modern-asian-inspired-interior-design/
広い両開きドア玄関 (壁紙) の写真
1

