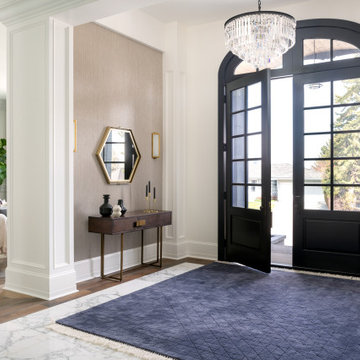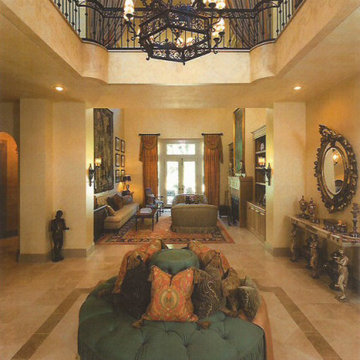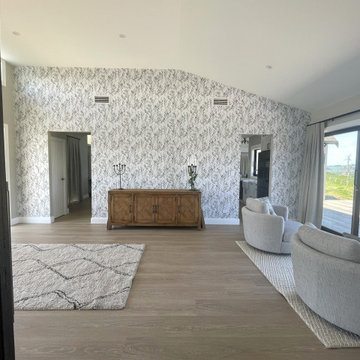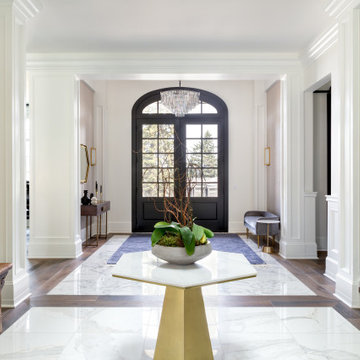巨大な両開きドア玄関 (壁紙) の写真
絞り込み:
資材コスト
並び替え:今日の人気順
写真 1〜20 枚目(全 27 枚)
1/4

Une grande entrée qui n'avait pas vraiment de fonction et qui devient une entrée paysage, avec ce beau papier peint, on y déambule comme dans un musée, on peut s'y asseoir pour rêver, y ranger ses clés et son manteau, se poser, déconnecter, décompresser. Un sas de douceur et de poésie.

This Naples home was the typical Florida Tuscan Home design, our goal was to modernize the design with cleaner lines but keeping the Traditional Moulding elements throughout the home. This is a great example of how to de-tuscanize your home.
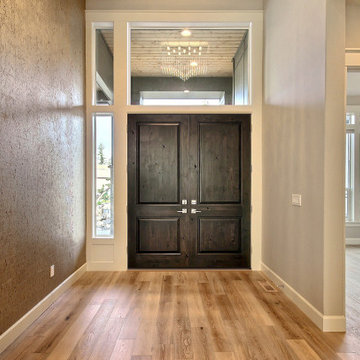
This Modern Multi-Level Home Boasts Master & Guest Suites on The Main Level + Den + Entertainment Room + Exercise Room with 2 Suites Upstairs as Well as Blended Indoor/Outdoor Living with 14ft Tall Coffered Box Beam Ceilings!
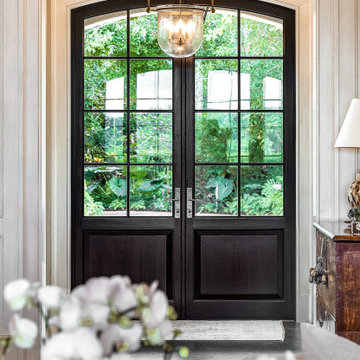
マイアミにあるラグジュアリーな巨大なトランジショナルスタイルのおしゃれな玄関ロビー (濃色無垢フローリング、濃色木目調のドア、茶色い床、壁紙、ベージュの壁) の写真

Dreaming of a farmhouse life in the middle of the city, this custom new build on private acreage was interior designed from the blueprint stages with intentional details, durability, high-fashion style and chic liveable luxe materials that support this busy family's active and minimalistic lifestyle. | Photography Joshua Caldwell

Inlay marble and porcelain custom floor. Custom designed impact rated front doors. Floating entry shelf. Natural wood clad ceiling with chandelier.

Entry way featuring Natural Stone Walls, Chandelier, and exposed beams.
ソルトレイクシティにあるラグジュアリーな巨大なヴィクトリアン調のおしゃれな玄関ロビー (ベージュの壁、黒いドア、茶色い床、三角天井、壁紙) の写真
ソルトレイクシティにあるラグジュアリーな巨大なヴィクトリアン調のおしゃれな玄関ロビー (ベージュの壁、黒いドア、茶色い床、三角天井、壁紙) の写真
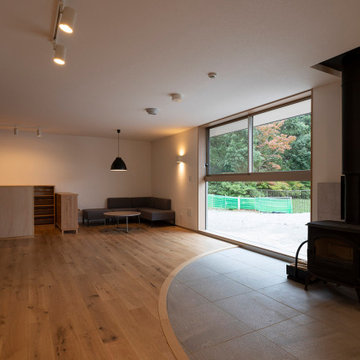
幼稚園(こども園)の玄関土間には暖炉(ストーブ)があります。
他の地域にあるラグジュアリーな巨大なトラディショナルスタイルのおしゃれな玄関ホール (白い壁、淡色無垢フローリング、ガラスドア、ベージュの床、クロスの天井、壁紙) の写真
他の地域にあるラグジュアリーな巨大なトラディショナルスタイルのおしゃれな玄関ホール (白い壁、淡色無垢フローリング、ガラスドア、ベージュの床、クロスの天井、壁紙) の写真
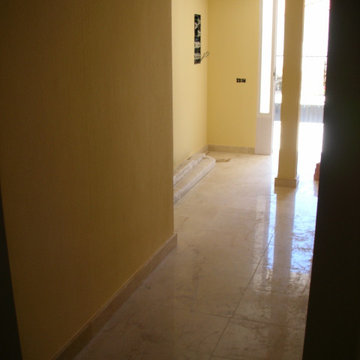
Revestimiento decorativo de fibra de vidrio.
Ideal para paredes o techos interiores en edificios nuevos o antiguos. En combinación con pinturas de alta calidad aportan a cada ambiente un carácter personal además de proporcionar una protección especial en paredes para zonas de tráfico intenso, así como, la eliminación de fisuras. Estable, resistente y permeable al vapor.
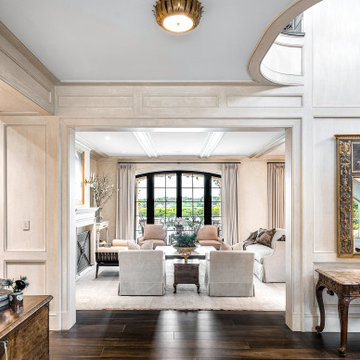
マイアミにあるラグジュアリーな巨大なトランジショナルスタイルのおしゃれな玄関ロビー (濃色無垢フローリング、濃色木目調のドア、茶色い床、壁紙、ベージュの天井、ベージュの壁) の写真
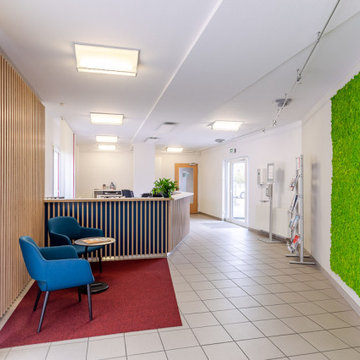
Der Empfang ist die Visitenkarte eines Hauses, ob privat oder Firma, hier will man sich gleich willkommen fühlen. Dieser Empfang brauchte zusätzlich eine akustische Aufwertung. Der Bodenbelag musste verbleiben und wurde lediglich einer Grundreinigung unterzogen, Wände und Decke neu gestrichen. Der Raumschnitt stellte zusätzliche Herausforderungen an die Struktur der Möblierung.
Möblierungsentwurf: www.interior-designerin.com
Umsetzung: http://www.moebeltischlerei-buechler.de
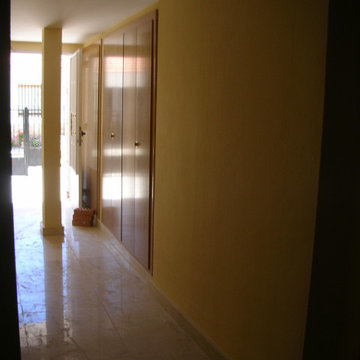
Revestimiento decorativo de fibra de vidrio.
Ideal para paredes o techos interiores en edificios nuevos o antiguos. En combinación con pinturas de alta calidad aportan a cada ambiente un carácter personal además de proporcionar una protección especial en paredes para zonas de tráfico intenso, así como, la eliminación de fisuras. Estable, resistente y permeable al vapor.
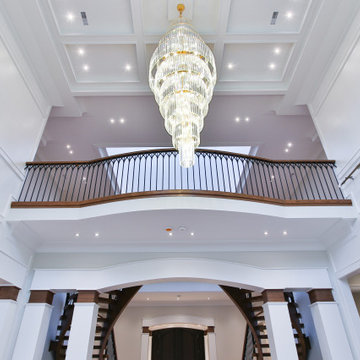
View of Entry towards Ceiling
トロントにあるラグジュアリーな巨大なトランジショナルスタイルのおしゃれな玄関ロビー (白い壁、濃色無垢フローリング、茶色いドア、茶色い床、折り上げ天井、壁紙) の写真
トロントにあるラグジュアリーな巨大なトランジショナルスタイルのおしゃれな玄関ロビー (白い壁、濃色無垢フローリング、茶色いドア、茶色い床、折り上げ天井、壁紙) の写真
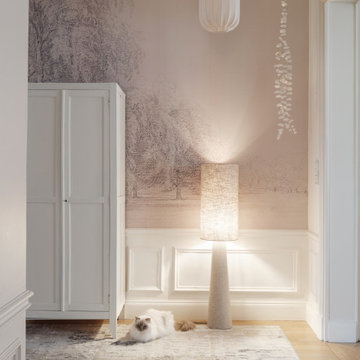
Une grande entrée qui n'avait pas vraiment de fonction et qui devient une entrée paysage, avec ce beau papier peint, on y déambule comme dans un musée, on peut s'y asseoir pour rêver, y ranger ses clés et son manteau, se poser, déconnecter, décompresser. Un sas de douceur et de poésie.
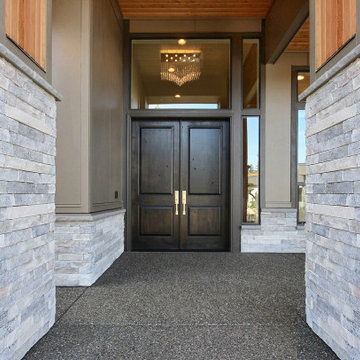
This Modern Multi-Level Home Boasts Master & Guest Suites on The Main Level + Den + Entertainment Room + Exercise Room with 2 Suites Upstairs as Well as Blended Indoor/Outdoor Living with 14ft Tall Coffered Box Beam Ceilings!
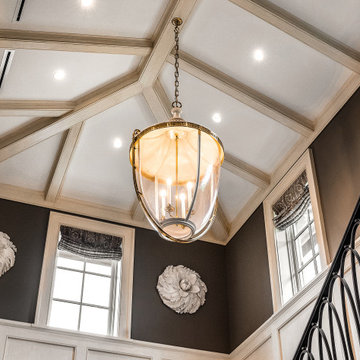
マイアミにあるラグジュアリーな巨大なトランジショナルスタイルのおしゃれな玄関ロビー (茶色い壁、濃色無垢フローリング、濃色木目調のドア、三角天井、壁紙、ベージュの天井、茶色い床) の写真
巨大な両開きドア玄関 (壁紙) の写真
1
