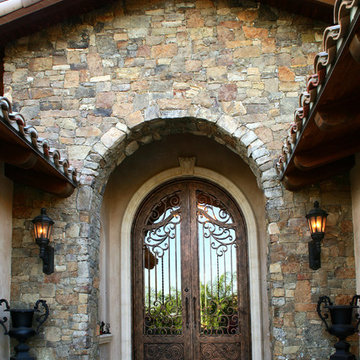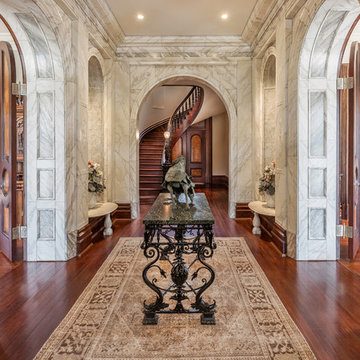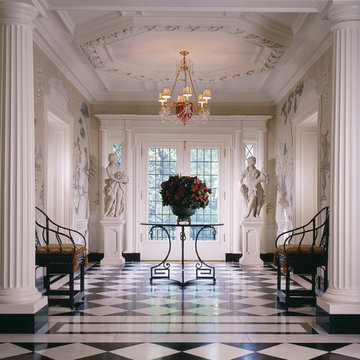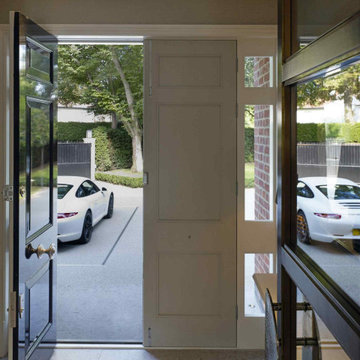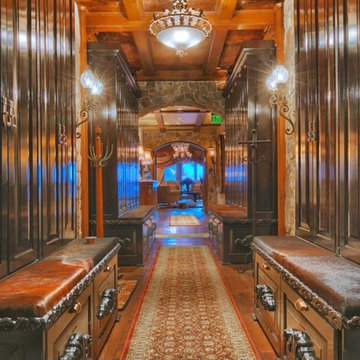巨大な両開きドア玄関 (マルチカラーの壁) の写真
絞り込み:
資材コスト
並び替え:今日の人気順
写真 1〜20 枚目(全 54 枚)
1/4

Exotic Asian-inspired Architecture Atlantic Ocean Manalapan Beach Ocean-to-Intracoastal
Tropical Foliage
Bamboo Landscaping
Old Malaysian Door
Natural Patina Finish
Natural Stone Slab Walkway Japanese Architecture Modern Award-winning Studio K Architects Pascal Liguori and son 561-320-3109 pascalliguoriandson.com
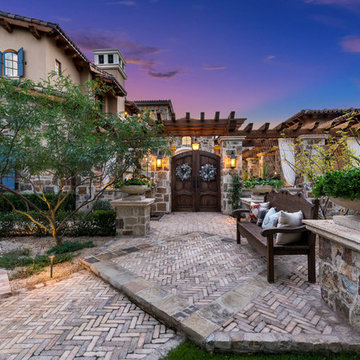
World Renowned Architecture Firm Fratantoni Design created this beautiful home! They design home plans for families all over the world in any size and style. They also have in-house Interior Designer Firm Fratantoni Interior Designers and world class Luxury Home Building Firm Fratantoni Luxury Estates! Hire one or all three companies to design and build and or remodel your home!
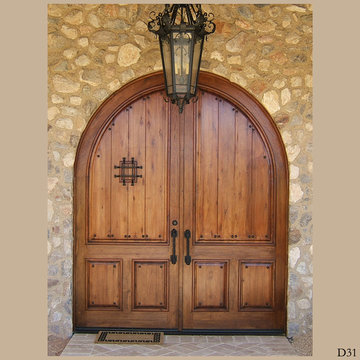
Visit Our Showroom!
15125 North Hayden Road
Scottsdale, AZ 85260
フェニックスにある巨大なラスティックスタイルのおしゃれな玄関ドア (マルチカラーの壁、木目調のドア) の写真
フェニックスにある巨大なラスティックスタイルのおしゃれな玄関ドア (マルチカラーの壁、木目調のドア) の写真

2-story open foyer with custom trim work and luxury vinyl flooring.
他の地域にあるラグジュアリーな巨大なビーチスタイルのおしゃれな玄関ロビー (マルチカラーの壁、クッションフロア、白いドア、マルチカラーの床、格子天井、羽目板の壁) の写真
他の地域にあるラグジュアリーな巨大なビーチスタイルのおしゃれな玄関ロビー (マルチカラーの壁、クッションフロア、白いドア、マルチカラーの床、格子天井、羽目板の壁) の写真
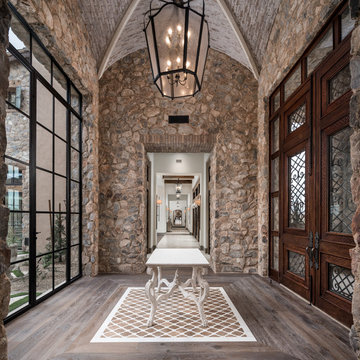
World Renowned Luxury Home Builder Fratantoni Luxury Estates built these beautiful Ceilings! They build homes for families all over the country in any size and style. They also have in-house Architecture Firm Fratantoni Design and world-class interior designer Firm Fratantoni Interior Designers! Hire one or all three companies to design, build and or remodel your home!
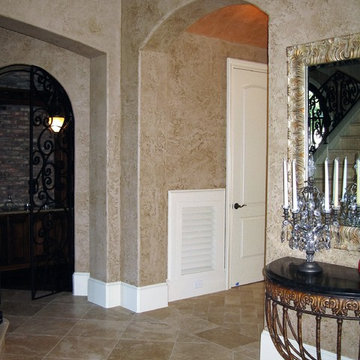
Warmth, charm and quiet sophistication is created in this entry area with the application of our subtle antique wall glaze. Copyright © 2016 The Artists Hands
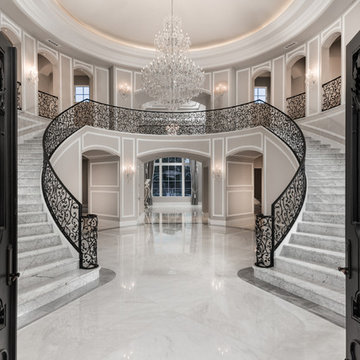
Entry large dome ceilings surrounding over the double staircase and crystal chandelier hanging in between the two staircases.
フェニックスにあるラグジュアリーな巨大なモダンスタイルのおしゃれな玄関ロビー (マルチカラーの壁、大理石の床、黒いドア、マルチカラーの床) の写真
フェニックスにあるラグジュアリーな巨大なモダンスタイルのおしゃれな玄関ロビー (マルチカラーの壁、大理石の床、黒いドア、マルチカラーの床) の写真
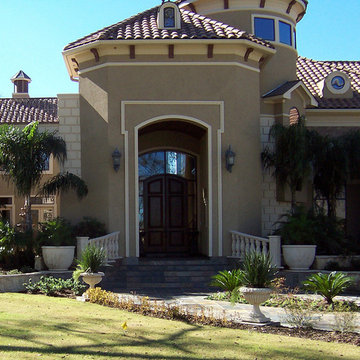
This entry features a curved balustrade leading up the steps to and arch opening trimmed with delicate crown moulding. Also shown are planter urns along the entry path and Corinthian columns supporting the arched breezeway. All decorative stone elements are by Cantera Stoneworks in color Crema.
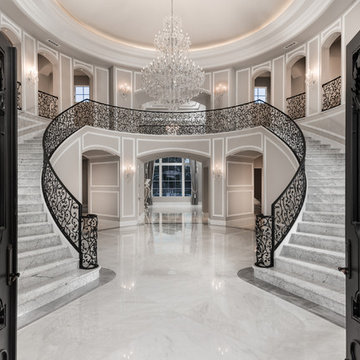
World Renowned Architecture Firm Fratantoni Design created this beautiful home! They design home plans for families all over the world in any size and style. They also have in-house Interior Designer Firm Fratantoni Interior Designers and world class Luxury Home Building Firm Fratantoni Luxury Estates! Hire one or all three companies to design and build and or remodel your home!

We love this stone detail and the vaulted ceilings, the double doors, and the custom chandelier.
フェニックスにあるラグジュアリーな巨大なラスティックスタイルのおしゃれな玄関ロビー (マルチカラーの壁、濃色無垢フローリング、茶色いドア、マルチカラーの床、塗装板張りの天井、レンガ壁) の写真
フェニックスにあるラグジュアリーな巨大なラスティックスタイルのおしゃれな玄関ロビー (マルチカラーの壁、濃色無垢フローリング、茶色いドア、マルチカラーの床、塗装板張りの天井、レンガ壁) の写真
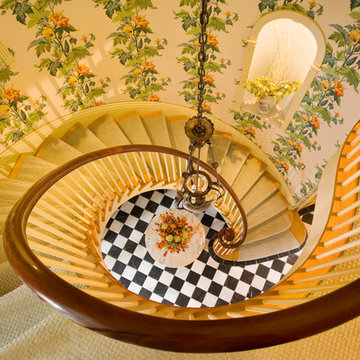
Mt Vernon Street; Boston, Massachusetts
Complete Gut; Interior Architecture and comprehensive furnishings throughout.
Heidi Pribell Interiors puts a fresh twist on classic design serving the major Boston metro area. By blending grandeur with bohemian flair, Heidi creates inviting interiors with an elegant and sophisticated appeal. Confident in mixing eras, style and color, she brings her expertise and love of antiques, art and objects to every project.
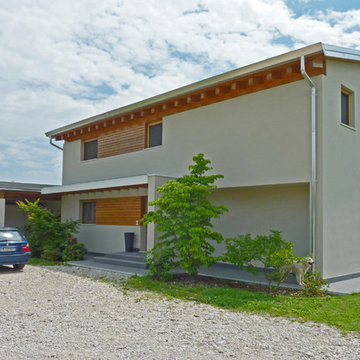
Abitazione con struttura in legno realizzata a Farra di Soligo (Tv)
Anno di realizzazione: 2008
Progettista: Arch. Marino Codato
Dettagli tecnici:
- sistema costruttivo: Telaio Bio T-32
- classe energetica: A4
Guarda la gallery completa del progetto:
http://www.bio-house.it/it/realizzazioni/casa-privata-18
Scopri le nostre realizzazioni:
http://www.bio-house.it/it/realizzazioni
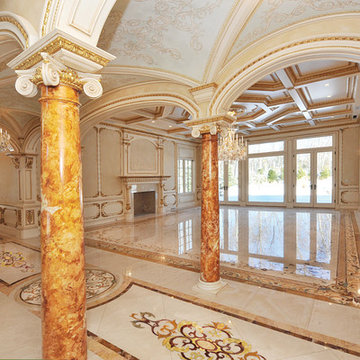
Developer George Kevo collaborated with Creative Edge Master Shop, Inc., and Aalto Design to design and fabricate floors for a French chateau masterpiece home. A project of this nature requires meticulous care and excellent craftsmanship. Both developer George Kevo and Harri Aalto, President of Aalto Design, have discerning eyes and discriminating tastes. Working together, Harri Aalto was able to interpret and add his design style to George's idea. Their collaboration yielded floors containing over 20 colors and over 2,200 ft. of stunning artistry. Some of the stones used in this project were Crema Marfil, Emperador Dark, Jerusalem Gold, Indus Gold, Quetzel Green and French Vanilla.
Design and colors were carefully chosen following the developer's interior decorations. After a month of designing and programming, Creative Edge Master Shop, iNc. fabricated and shipped over 40,000 pieces of preassembled stone flooring for installation.
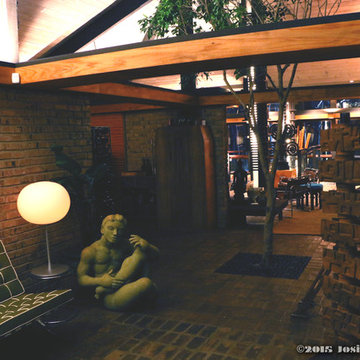
Large Foyer and Entry Featuring Barcelona Chairs, Sculpture pieces, Large Foyer Ficus Tree under the Vaulted Atrium Skylight Very Open in PinWheel Layout to the Rest of the Home Photo by Transcend Studios LLC
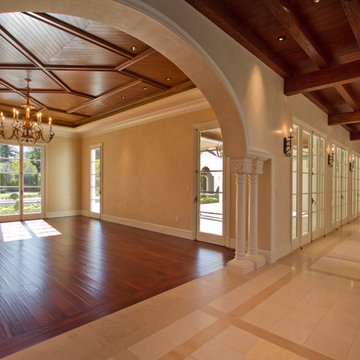
MATERIALS/ FLOOR-Walnut wood and marble tiles/ WALLS- Venetian plaster / LIGHTS: Can, pendant, and sconce lighting/ CEILING: walnut wood/ TRIM- Built up crown molding, window casing, and base board/ COOL FEATURES: Ceilings are custom box beam ceiling/
巨大な両開きドア玄関 (マルチカラーの壁) の写真
1
