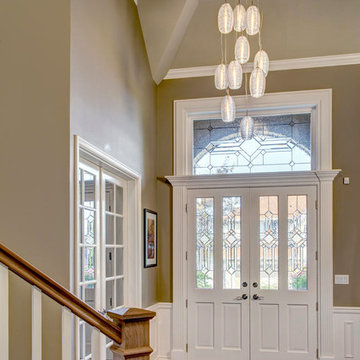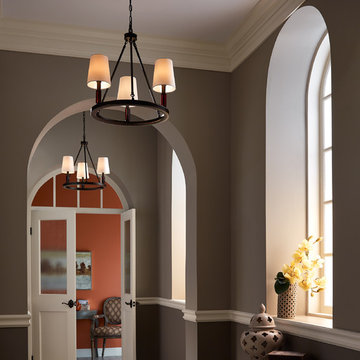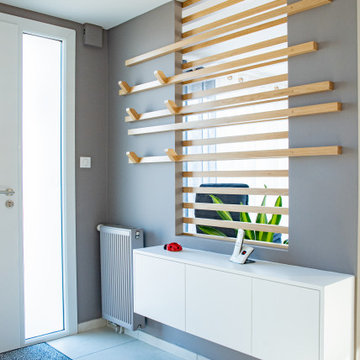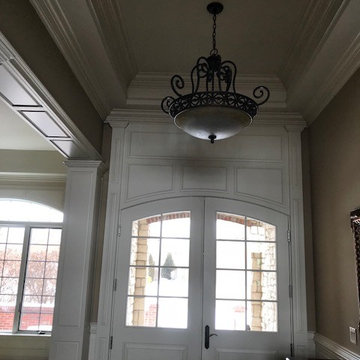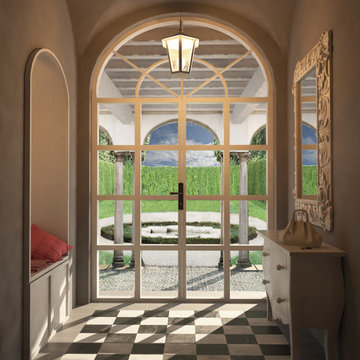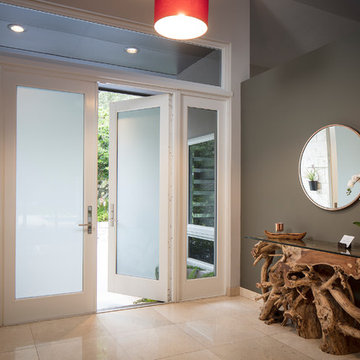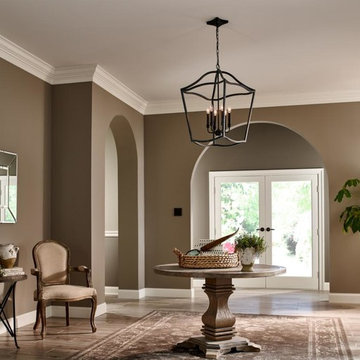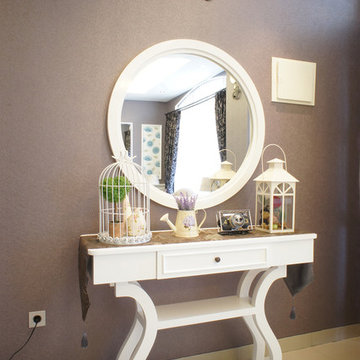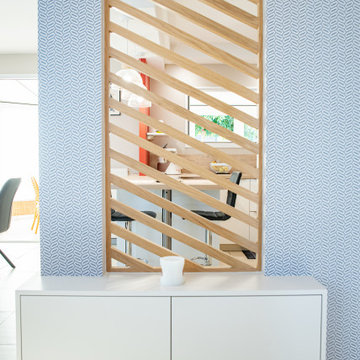両開きドア玄関 (白いドア、茶色い壁) の写真
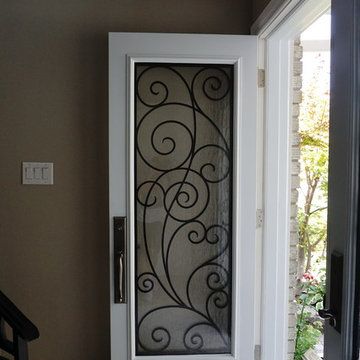
トロントにある中くらいなトランジショナルスタイルのおしゃれな玄関ホール (茶色い壁、セラミックタイルの床、白いドア) の写真
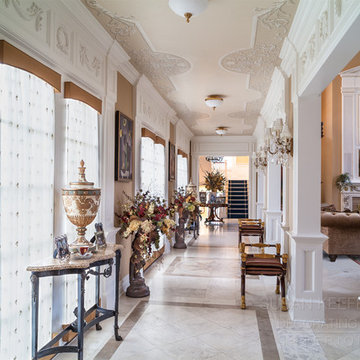
D.Randolph Foulds
シャーロットにあるラグジュアリーな広いトラディショナルスタイルのおしゃれな玄関ホール (大理石の床、茶色い壁、白いドア) の写真
シャーロットにあるラグジュアリーな広いトラディショナルスタイルのおしゃれな玄関ホール (大理石の床、茶色い壁、白いドア) の写真
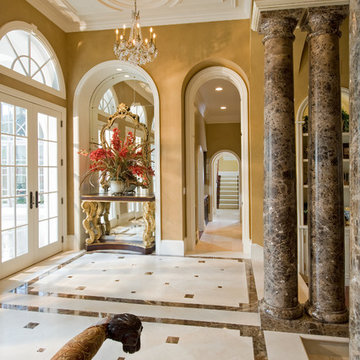
Interior Design and photo from Lawler Design Studio, Hattiesburg, MS and Winter Park, FL; Suzanna Lawler-Boney, ASID, NCIDQ.
タンパにあるラグジュアリーな広いトラディショナルスタイルのおしゃれな玄関ロビー (茶色い壁、大理石の床、白いドア、ベージュの床) の写真
タンパにあるラグジュアリーな広いトラディショナルスタイルのおしゃれな玄関ロビー (茶色い壁、大理石の床、白いドア、ベージュの床) の写真
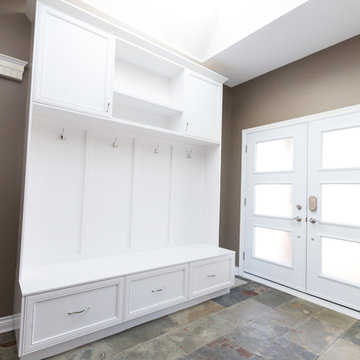
Krystal wanted a more open concept space, so we tore down some walls to open the kitchen into the living room and foyer. A traditional design style was incorporated throughout, with the cabinets and storage units all being made custom. Notable storage savers were built into the cabinetry, such as the door mounted trash can.
During this renovation, the stucco ceiling was scraped down for a more modern drywall ceiling and the floors were completely replaced with hardwood and slate tile.
For ease of maintenance, materials like hardwood, stainless steel and granite were the most prominently used.
Ask us for more information on specific colours and materials.
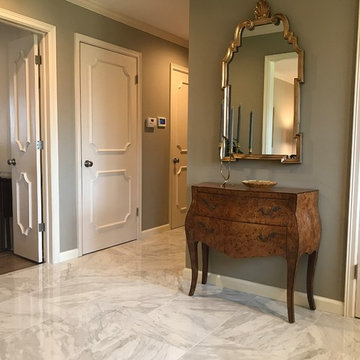
Gary Posselt
Marmol Polished Venatino 18" x 18" Porcelain Tile in the entryway.
他の地域にある高級な中くらいなトランジショナルスタイルのおしゃれな玄関ロビー (茶色い壁、磁器タイルの床、白いドア、マルチカラーの床) の写真
他の地域にある高級な中くらいなトランジショナルスタイルのおしゃれな玄関ロビー (茶色い壁、磁器タイルの床、白いドア、マルチカラーの床) の写真
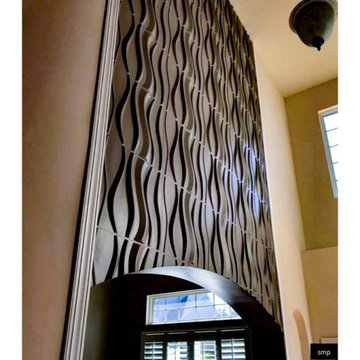
Installed 3d wall panels in entryway to inspire visitors.
シャーロットにあるお手頃価格の中くらいなトラディショナルスタイルのおしゃれな玄関ロビー (茶色い壁、濃色無垢フローリング、白いドア、茶色い床) の写真
シャーロットにあるお手頃価格の中くらいなトラディショナルスタイルのおしゃれな玄関ロビー (茶色い壁、濃色無垢フローリング、白いドア、茶色い床) の写真
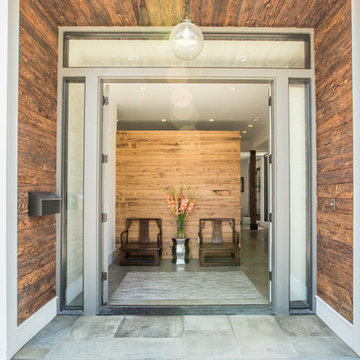
Dania Bagia Photography
In 2014, when new owners purchased one of the grand, 19th-century "summer cottages" that grace historic North Broadway in Saratoga Springs, Old Saratoga Restorations was already intimately acquainted with it.
Year after year, the previous owner had hired OSR to work on one carefully planned restoration project after another. What had not been dealt with in the previous restoration projects was the Eliza Doolittle of a garage tucked behind the stately home.
Under its dingy aluminum siding and electric bay door was a proper Victorian carriage house. The new family saw both the charm and potential of the building and asked OSR to turn the building into a single family home.
The project was granted an Adaptive Reuse Award in 2015 by the Saratoga Springs Historic Preservation Foundation for the project. Upon accepting the award, the owner said, “the house is similar to a geode, historic on the outside, but shiny and new on the inside.”
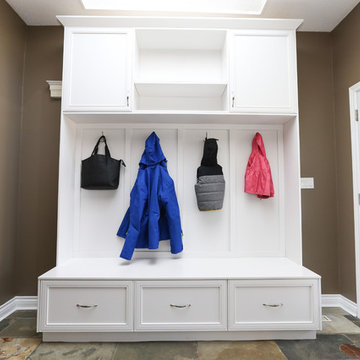
Krystal wanted a more open concept space, so we tore down some walls to open the kitchen into the living room and foyer. A traditional design style was incorporated throughout, with the cabinets and storage units all being made custom. Notable storage savers were built into the cabinetry, such as the door mounted trash can.
During this renovation, the stucco ceiling was scraped down for a more modern drywall ceiling and the floors were completely replaced with hardwood and slate tile.
For ease of maintenance, materials like hardwood, stainless steel and granite were the most prominently used.
Ask us for more information on specific colours and materials.
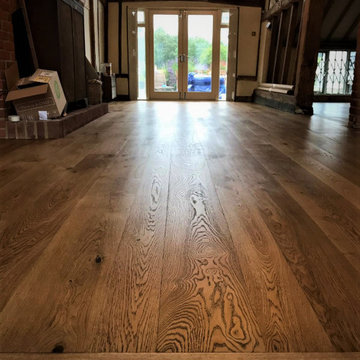
This entrance is right next to the open plan living area. Again different widths were fitted including an oiling.
Pic 2/5
ハートフォードシャーにあるカントリー風のおしゃれな玄関ロビー (茶色い壁、無垢フローリング、白いドア、茶色い床) の写真
ハートフォードシャーにあるカントリー風のおしゃれな玄関ロビー (茶色い壁、無垢フローリング、白いドア、茶色い床) の写真
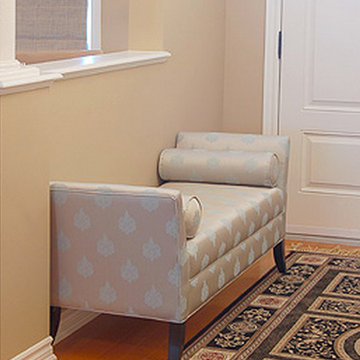
The fabric on an tailored upholstered bench in the foyer hints at the style within.
トロントにあるお手頃価格の中くらいなコンテンポラリースタイルのおしゃれな玄関ロビー (茶色い壁、淡色無垢フローリング、白いドア) の写真
トロントにあるお手頃価格の中くらいなコンテンポラリースタイルのおしゃれな玄関ロビー (茶色い壁、淡色無垢フローリング、白いドア) の写真
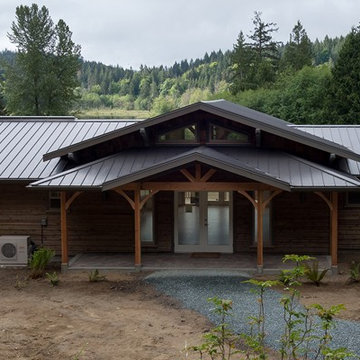
Salt Spring Conservancy entry on the North side
バンクーバーにあるお手頃価格のコンテンポラリースタイルのおしゃれな玄関ドア (茶色い壁、白いドア、リノリウムの床) の写真
バンクーバーにあるお手頃価格のコンテンポラリースタイルのおしゃれな玄関ドア (茶色い壁、白いドア、リノリウムの床) の写真
両開きドア玄関 (白いドア、茶色い壁) の写真
1
