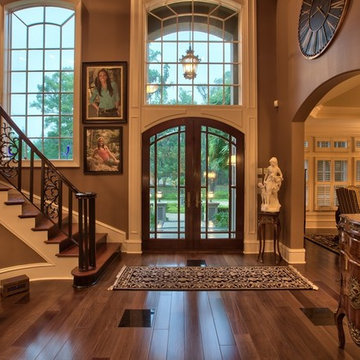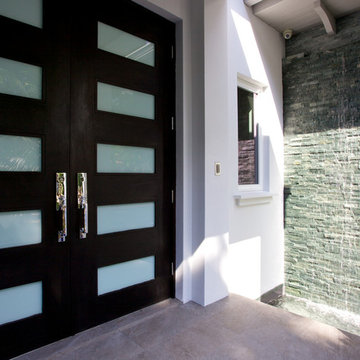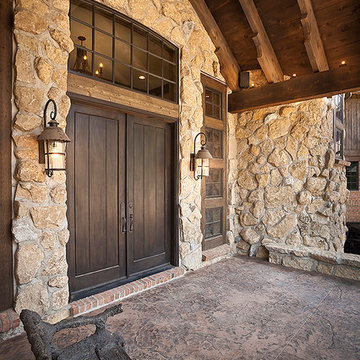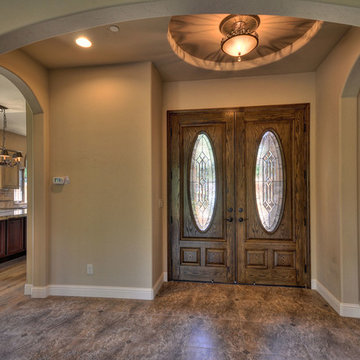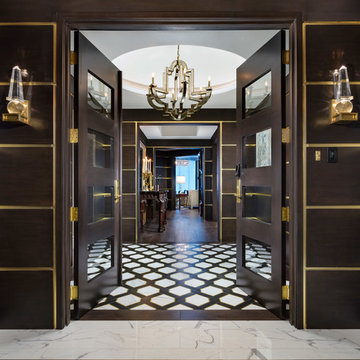両開きドア玄関 (濃色木目調のドア、茶色い壁) の写真
絞り込み:
資材コスト
並び替え:今日の人気順
写真 1〜20 枚目(全 137 枚)
1/4

The large angled garage, double entry door, bay window and arches are the welcoming visuals to this exposed ranch. Exterior thin veneer stone, the James Hardie Timberbark siding and the Weather Wood shingles accented by the medium bronze metal roof and white trim windows are an eye appealing color combination. Impressive double transom entry door with overhead timbers and side by side double pillars.
(Ryan Hainey)

An arched entryway with a double door, featuring an L-shape wood staircase with iron wrought railing and limestone treads and risers. The continuous use of stone wall, from stairs to the doorway, creates a relation that makes the place look large.
Built by ULFBUILT - General contractor of custom homes in Vail and Beaver Creek.

チャールストンにある高級な広いトランジショナルスタイルのおしゃれな玄関ロビー (茶色い壁、濃色無垢フローリング、濃色木目調のドア、茶色い床、三角天井、羽目板の壁) の写真
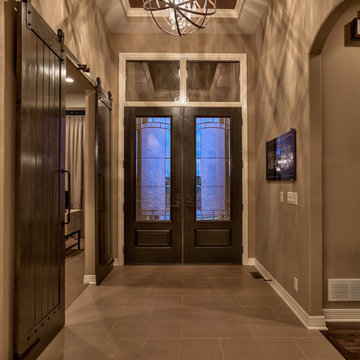
Interior Design by Shawn Falcone and Michele Hybner. Photo by Amoura Productions.
オマハにある中くらいなトラディショナルスタイルのおしゃれな玄関ドア (茶色い壁、磁器タイルの床、濃色木目調のドア、茶色い床) の写真
オマハにある中くらいなトラディショナルスタイルのおしゃれな玄関ドア (茶色い壁、磁器タイルの床、濃色木目調のドア、茶色い床) の写真
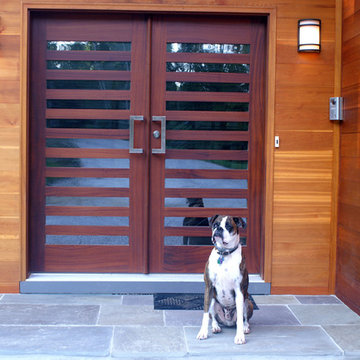
Unique contemporary home style features a wood and glass modern front entry door.
Available at http://www.millworkforless.com/avalon.htm
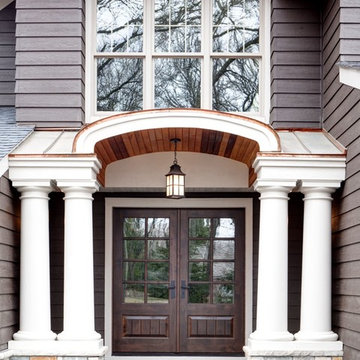
All new entry: with bumped out upper level. Barrel vault entry, columns, stone work, engineered wood siding, and all new windows and doors were added to this whole-house remodel - interior and exterior. Photo by SMHerrick Photography.
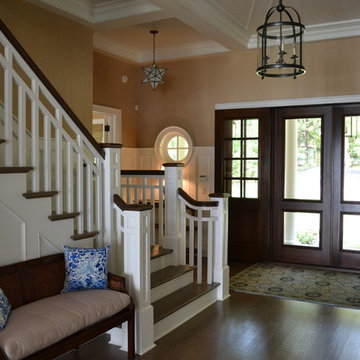
Glenn Hettinger Photo
ミルウォーキーにある中くらいなトラディショナルスタイルのおしゃれな玄関ロビー (茶色い壁、濃色無垢フローリング、濃色木目調のドア) の写真
ミルウォーキーにある中くらいなトラディショナルスタイルのおしゃれな玄関ロビー (茶色い壁、濃色無垢フローリング、濃色木目調のドア) の写真
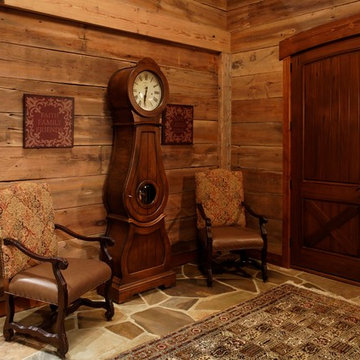
Jeffrey Bebee Photography
オマハにある巨大なラスティックスタイルのおしゃれな玄関ロビー (濃色木目調のドア、茶色い壁、スレートの床) の写真
オマハにある巨大なラスティックスタイルのおしゃれな玄関ロビー (濃色木目調のドア、茶色い壁、スレートの床) の写真
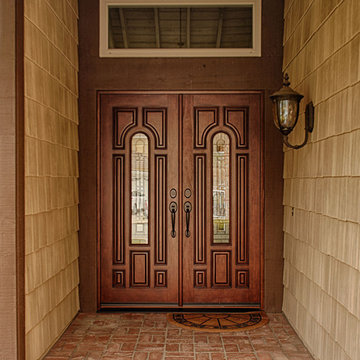
Jeld-Wen Classic Fiberglass Collection Model A225 Double 30 inch Entry Doors. Mahogany Grain Antiqued Caramel with Q Glass and Patina Caming. Emtek Saratoga Hardware. Installed in Orange, CA home.
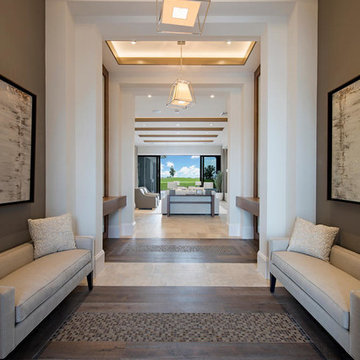
Double Entry Foyer
マイアミにある高級な巨大なコンテンポラリースタイルのおしゃれな玄関ホール (茶色い壁、濃色木目調のドア、濃色無垢フローリング、茶色い床) の写真
マイアミにある高級な巨大なコンテンポラリースタイルのおしゃれな玄関ホール (茶色い壁、濃色木目調のドア、濃色無垢フローリング、茶色い床) の写真
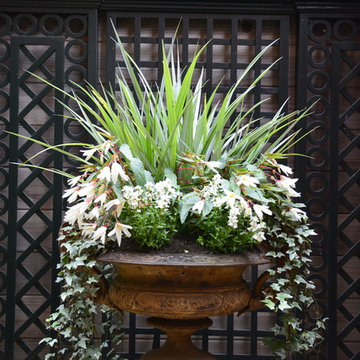
サンフランシスコにあるお手頃価格の中くらいなヴィクトリアン調のおしゃれな玄関ドア (茶色い壁、セラミックタイルの床、濃色木目調のドア) の写真
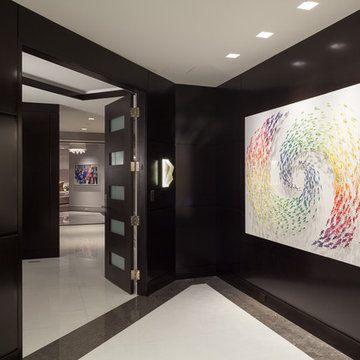
The elevator foyer was surfaced with warm ebony stained wood contrasting the white marble foors, glass inlayed entrance doors, quartz sconces, and colorful three dimensional art.
•Photo by Argonaut Architectural•
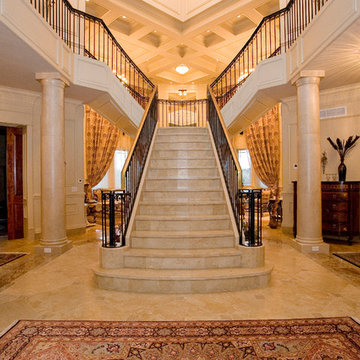
This lake side home was designed and built by Cresco Construction Limited just outside Halifax, Nova Scotia. The interior decorating was done by Kimberly Seldon Design Group out of Toronto. This picture shows the heated granite on steel main staircase with wrought iron balustrade and continuous brass hand rail. This is the view you are greeted with when you walk through the front door and is framed by six matching granite columns.
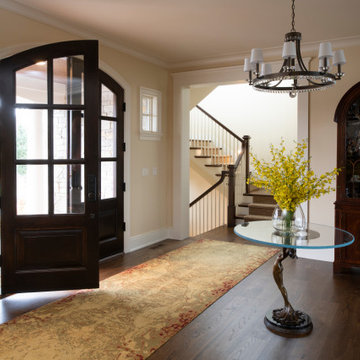
Remodeler: Michels Homes
Interior Design: Jami Ludens, Studio M Interiors
Cabinetry Design: Megan Dent, Studio M Kitchen and Bath
Photography: Scott Amundson Photography
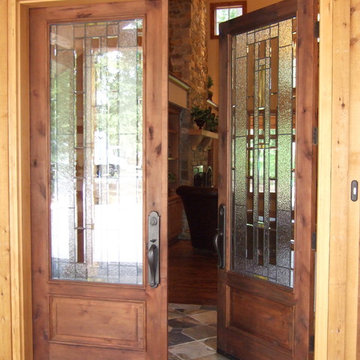
シアトルにあるお手頃価格の中くらいなコンテンポラリースタイルのおしゃれな玄関ドア (茶色い壁、濃色無垢フローリング、濃色木目調のドア、茶色い床) の写真
両開きドア玄関 (濃色木目調のドア、茶色い壁) の写真
1
