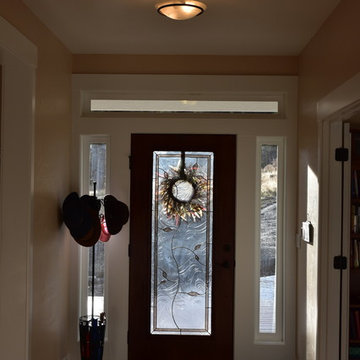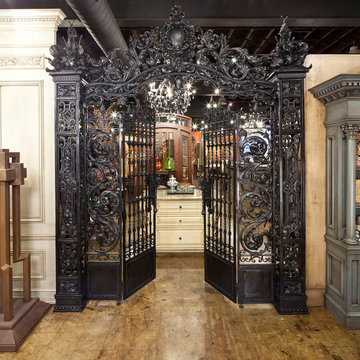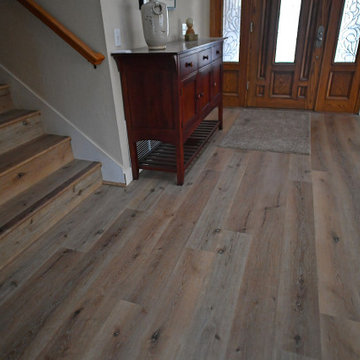玄関 (黄色い床、ベージュの壁、黄色い壁) の写真
絞り込み:
資材コスト
並び替え:今日の人気順
写真 1〜20 枚目(全 40 枚)
1/4
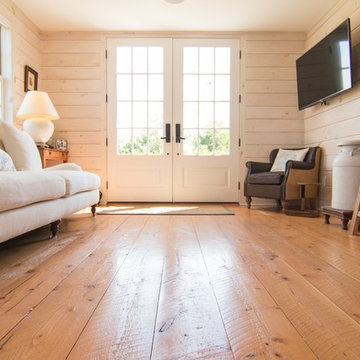
Beautiful Hardwood Flooring
ボストンにある小さなカントリー風のおしゃれな玄関ロビー (ベージュの壁、淡色無垢フローリング、白いドア、黄色い床) の写真
ボストンにある小さなカントリー風のおしゃれな玄関ロビー (ベージュの壁、淡色無垢フローリング、白いドア、黄色い床) の写真
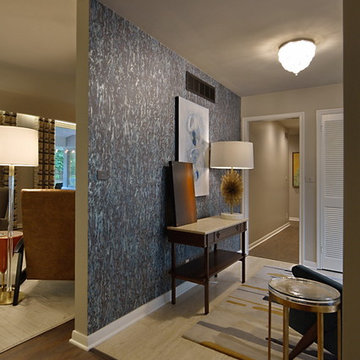
Lisza Coffey Photography
オマハにある高級な広いミッドセンチュリースタイルのおしゃれな玄関ロビー (ベージュの壁、トラバーチンの床、グレーのドア、黄色い床) の写真
オマハにある高級な広いミッドセンチュリースタイルのおしゃれな玄関ロビー (ベージュの壁、トラバーチンの床、グレーのドア、黄色い床) の写真
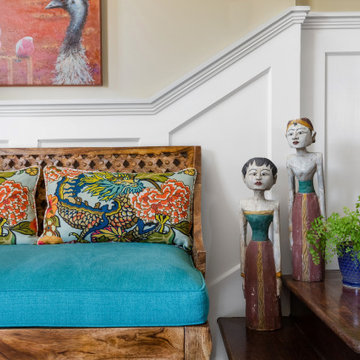
Bohemian-style foyer in Craftsman home
シアトルにある低価格の中くらいなエクレクティックスタイルのおしゃれな玄関ロビー (黄色い壁、ライムストーンの床、白いドア、黄色い床、羽目板の壁) の写真
シアトルにある低価格の中くらいなエクレクティックスタイルのおしゃれな玄関ロビー (黄色い壁、ライムストーンの床、白いドア、黄色い床、羽目板の壁) の写真
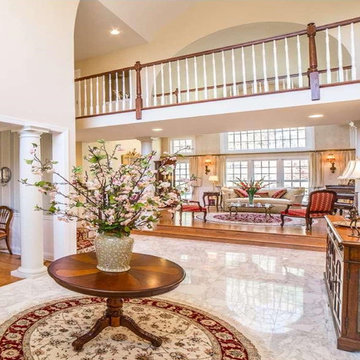
Nejad Rugs round hand knotted silk & wool Persian Tabriz oriental rug in client's gorgeous marble floor two story foyer
Nejad Rugs www.nejad.com 215-348-1255
Showroom: 1 N Main Street, Doylestown PA 18901
Two Showrooms & Two Pennsylvania Warehouse/Distribution Centers
Designers, Manufacturers, Importers & Wholesalers
ORIA Member
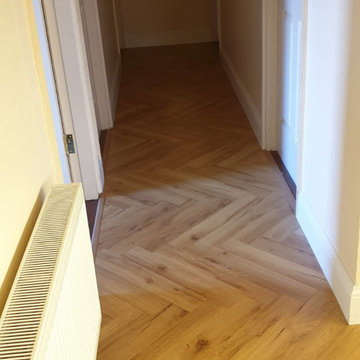
Our Customer wanted something durable, but with a classic look, and so, she opted for this fantastic Lignum Fusion - Oak Robust Natural Herringbone Laminate Flooring. This 12mm AC4 laminate is a beautiful addition to this home in keeping with the requirement of the customer.
The dimensions of this plank are 12mm x 100mm x 600mm
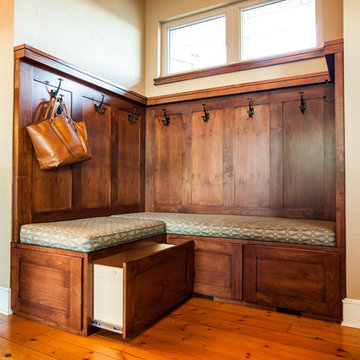
An entry bench with hidden storage and a comfortable custom cushion brings a pop of color to the rich stain of the woodwork.
デンバーにある高級な中くらいなトラディショナルスタイルのおしゃれな玄関ロビー (ベージュの壁、無垢フローリング、木目調のドア、黄色い床) の写真
デンバーにある高級な中くらいなトラディショナルスタイルのおしゃれな玄関ロビー (ベージュの壁、無垢フローリング、木目調のドア、黄色い床) の写真
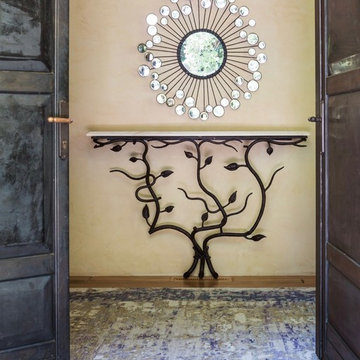
Entry with console table, mirror & rug by Stark Carpet.
Photos by David Duncan Livingston
サンフランシスコにある高級な広いエクレクティックスタイルのおしゃれな玄関ロビー (黄色い壁、淡色無垢フローリング、金属製ドア、黄色い床) の写真
サンフランシスコにある高級な広いエクレクティックスタイルのおしゃれな玄関ロビー (黄色い壁、淡色無垢フローリング、金属製ドア、黄色い床) の写真
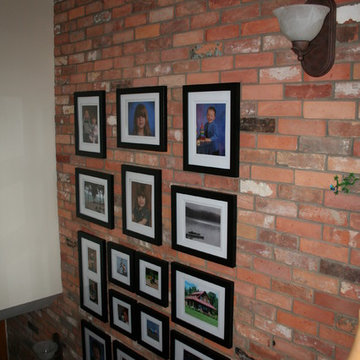
This home is located overlooking the Ottawa river, so in order to maximize the view of the Ottawa river, no window treatments were added as privacy was also not a concern. This was already a great space, all it needed was some finishing touches. This was achieved by adding a group of photos to the brick wall, new wall colours and just re arranging the client's existing accessories. Creating a modern rustic feel.
Photo taken by: Personal Touch Interiors
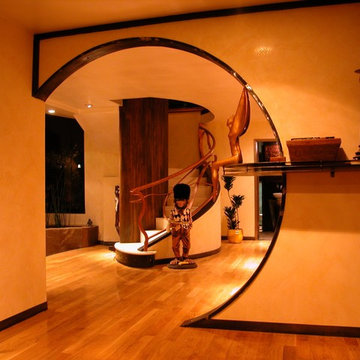
We created this unique opening from the entry to frame the unique staircase. A traditional opening just would not cut it.
we whrapped the inside edge with steel plate for durability as well as to add to the
the walls are an amber venetian plaster
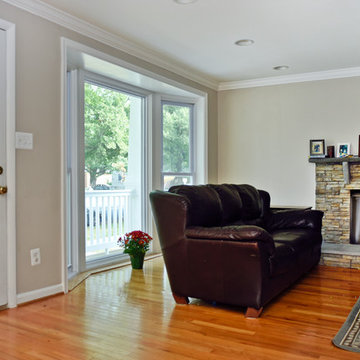
Overhaul Converts Classic Rambler to A Modern Yet Classic Family Home in Fairfax
This 1970 rambler in middle of old town in Fairfax City has been home to a growing family of five.
Ready for a massive overhaul, the family reached out to Michael Nash Design Build & Homes for assistance. Eligible for a special Fairfax City Renaissance program, this project was awarded special attention and favorable financing.
We removed the entire roof and added a bump up, second story three-bedroom, two bathroom and loft addition.
The main level was reformatted to eliminate the smallest bedroom and split the space among adjacent bedroom and the main living room. The partition walls between the living room and dining room and the partition wall between dining room and kitchen were eliminated, making space for a new enlarged kitchen.
The outside brick chimney was rebuilt and extended to pass into the new second floor roof lines. Flu lines for heater and furnace were eliminated. A furnace was added in the new attic space for second floor heating and cooling, while a new hot water heater and furnace was re-positioned and installed in the basement.
Second floor was furnished with its own laundry room.
A new stairway to the second floor was designed and built were furnace chase used to be, opening up into a loft area for a kids study or gaming area.
The master bedroom suite includes a large walk-in closet, large stoned shower, slip-free standing tub, separate commode area, double vanities and more amenities.
A kid’s bathroom was built in the middle of upstairs hallway.
The exterior of this home was wrapped around with cement board siding, maintenance free trims and gutters, and life time architectural shingles.
Added to a new front porch were Trex boards and stone and tapered style columns. Double staircase entrance from front and side yard made this residence a stand out home of the community.
This remodeled two-story colonial home with its country style front porch, five bedrooms, four and half bathrooms and second floor laundry room, will be this family’s home for many years to come.
Happier than before, this family moved back into this Extreme Makeover Home to love every inch of their new home.
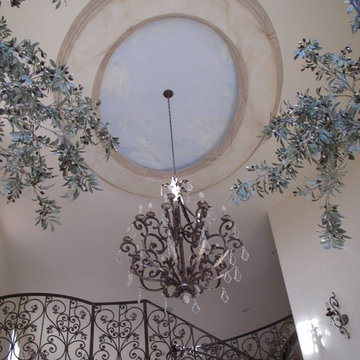
Marble flooring and slab staircase
Custom fabricated Iron Railing with gold and silver leaf accents
Custom fabricated light fixtures with gold and silver leaf accents
Custom fabricated silk olive tree's and Floral
Hand troweled plaster walls
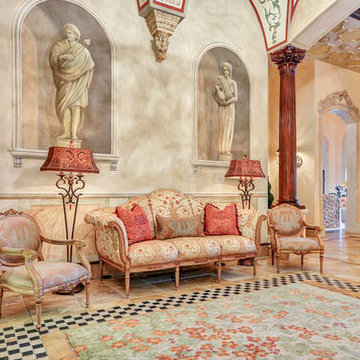
Upon walking into this home one is greeted with intricate and artistic detail from floor to ceiling. Detailed murals create a sense of whim and historical regency which the clients were looking for. Intriguing layers, vivid colors, and detailed imagery are presented at jaw-dropping scale, complementing the high ceilings and resulting in an elegant albeit grand entrance.
Home located in Tampa, Florida. Designed by Florida-based interior design firm Crespo Design Group, who also serves Malibu, Tampa, New York City, the Caribbean, and other areas throughout the United States.
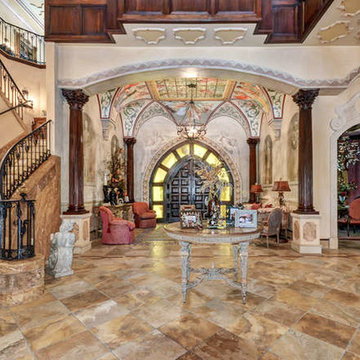
Upon walking into this home one is greeted with intricate and artistic detail from floor to ceiling. Detailed murals create a sense of whim and historical regency which the clients were looking for. Intriguing layers, vivid colors, and detailed imagery are presented at jaw-dropping scale, complementing the high ceilings and resulting in an elegant albeit grand entrance.
Home located in Tampa, Florida. Designed by Florida-based interior design firm Crespo Design Group, who also serves Malibu, Tampa, New York City, the Caribbean, and other areas throughout the United States.
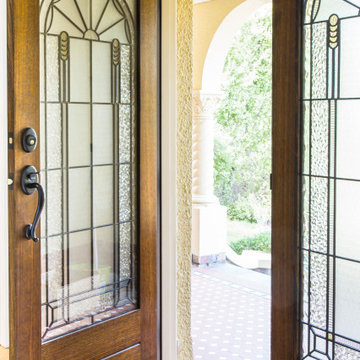
A beautiful entrance to this Spanish Mission family home in South Eastern Melbourne. The original leadlight door were stripped back and the glass was strengthened with an extra sheet for support. New door furniture completes the fittings and retains the architectural character.
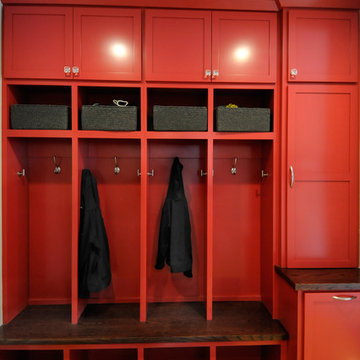
Bob Geifer Photography
ミネアポリスにある高級な中くらいなコンテンポラリースタイルのおしゃれな玄関 (ベージュの壁、ラミネートの床、黄色い床) の写真
ミネアポリスにある高級な中くらいなコンテンポラリースタイルのおしゃれな玄関 (ベージュの壁、ラミネートの床、黄色い床) の写真
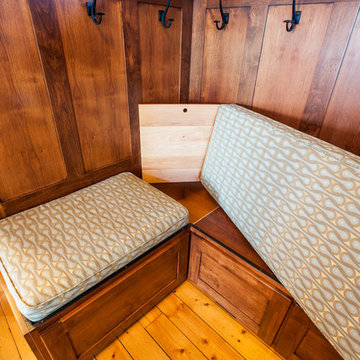
An entry bench with hidden storage and a comfortable custom cushion brings a pop of color to the rich stain of the woodwork.
デンバーにある高級な中くらいなトラディショナルスタイルのおしゃれな玄関ロビー (ベージュの壁、無垢フローリング、木目調のドア、黄色い床) の写真
デンバーにある高級な中くらいなトラディショナルスタイルのおしゃれな玄関ロビー (ベージュの壁、無垢フローリング、木目調のドア、黄色い床) の写真
玄関 (黄色い床、ベージュの壁、黄色い壁) の写真
1

