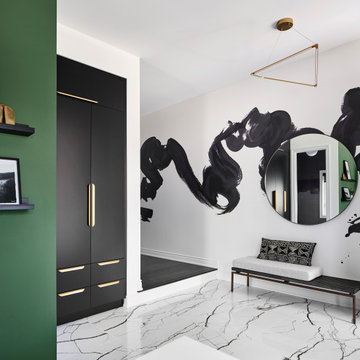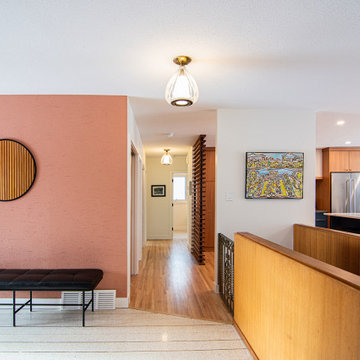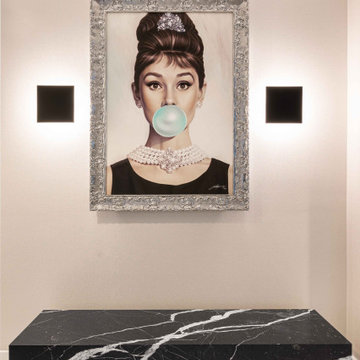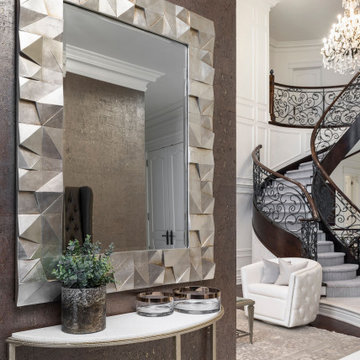玄関ロビー (白い床、壁紙) の写真
絞り込み:
資材コスト
並び替え:今日の人気順
写真 1〜20 枚目(全 48 枚)
1/4
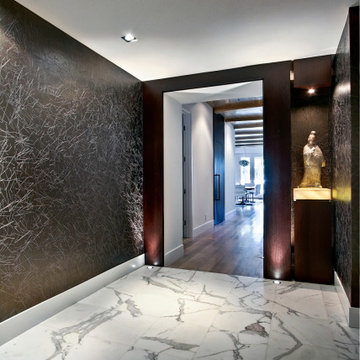
The foyer reflects our client’s keen passion for Asian artifacts. The antique Chinese sculpture sits on a custom lit wenge and golden onyx pedestal. The Italian marble flooring is elegantly complimented by a lacquered straw wall covering.

Vancouver Special Revamp
バンクーバーにある高級な広いミッドセンチュリースタイルのおしゃれな玄関ロビー (白い壁、磁器タイルの床、黒いドア、白い床、クロスの天井、壁紙) の写真
バンクーバーにある高級な広いミッドセンチュリースタイルのおしゃれな玄関ロビー (白い壁、磁器タイルの床、黒いドア、白い床、クロスの天井、壁紙) の写真
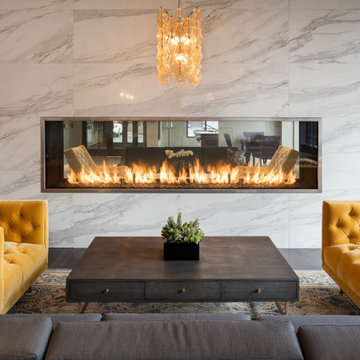
The Acucraft BLAZE 10 Linear See Through Gas Fireplace
120" x 30" Viewing Area
Dual Pane Glass Cooling Safe-to-Touch Glass
108" Line of Fire Natural Gas Burner
Wall Switch Control
Maplewood, NJ Apartment Complex
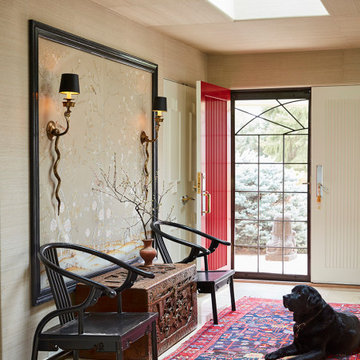
This entryway is the perfect blend of simplicity and vibrancy. The white walls and floors are contrasted with a bright red painted front door, and a red and blue area rug. A glass table sits by the front door as well as two blue stools. Gold accents are found in the skull decor and snake light fixtures.
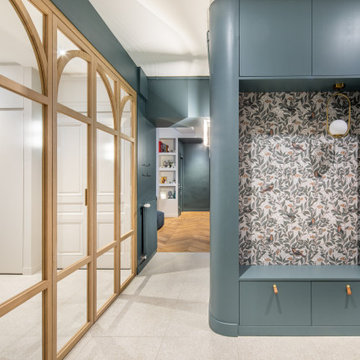
Fin de chantier pour cette restructuration complète d’un bel appartement ancien, dans le quartier historique de l’Abbaye d’Ainay.
Suivant le projet de l’architecte Alice Magnan, nous avons :
Redessiné les espaces des pièces de vie parents, enfants et bureau
Créé une nouvelle salle de bain parentale
Créé des verrières en bois de chêne cintrées sur-mesure, avec charnières invisibles
Rénové les parquets anciens en pointe de Hongrie
Rénové complètement la cuisine
Réalisé une mezzanine acier sur-mesure, avec des garde-corps en filet
Remplacé des fenêtres par des fenêtres à imposte en demi-lune et fermetures à espagnolette
Le charme de l’ancien a été magnifié, avec au final un appartement lumineux et singulier.
Photos de Pierre Coussié
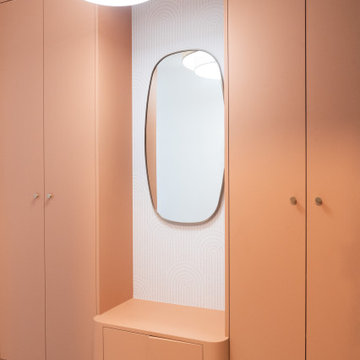
Dès l’entrée, le regard est immédiatement attiré par la sublime penderie sur mesure et sa banquette intégrée tout en rondeur aux teintes orangées, qui font échos au miroir et à la porte archée qui s’ouvre sur la pièce de vie.
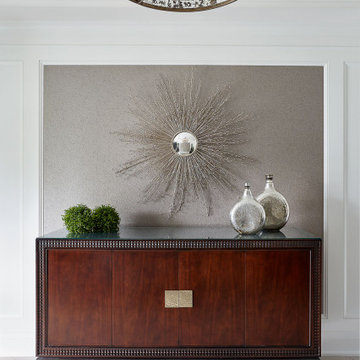
Wallpaper feature wall in foyer.
トロントにある中くらいなエクレクティックスタイルのおしゃれな玄関ロビー (白い壁、磁器タイルの床、白い床、壁紙) の写真
トロントにある中くらいなエクレクティックスタイルのおしゃれな玄関ロビー (白い壁、磁器タイルの床、白い床、壁紙) の写真
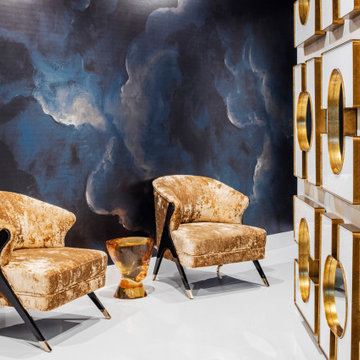
Every inch of this 4,200-square-foot condo on Las Olas—two units combined into one inside the tallest building in Fort Lauderdale—is dripping with glamour, starting right away in the entrance with Phillip Jeffries’ Cloud wallpaper and crushed velvet gold chairs by Koket. Along with tearing out some of the bathrooms and installing sleek and chic new vanities, Laure Nell Interiors outfitted the residence with all the accoutrements that make it perfect for the owners—two doctors without children—to enjoy an evening at home alone or entertaining friends and family. On one side of the condo, we turned the previous kitchen into a wet bar off the family room. Inspired by One Hotel, the aesthetic here gives off permanent vacation vibes. A large rattan light fixture sets a beachy tone above a custom-designed oversized sofa. Also on this side of the unit, a light and bright guest bedroom, affectionately named the Bali Room, features Phillip Jeffries’ silver leaf wallpaper and heirloom artifacts that pay homage to the Indian heritage of one of the owners. In another more-moody guest room, a Currey and Co. Grand Lotus light fixture gives off a golden glow against Phillip Jeffries’ dip wallcovering behind an emerald green bed, while an artist hand painted the look on each wall. The other side of the condo took on an aesthetic that reads: The more bling, the better. Think crystals and chrome and a 78-inch circular diamond chandelier. The main kitchen, living room (where we custom-surged together Surya rugs), dining room (embellished with jewelry-like chain-link Yale sconces by Arteriors), office, and master bedroom (overlooking downtown and the ocean) all reside on this side of the residence. And then there’s perhaps the jewel of the home: the powder room, illuminated by Tom Dixon pendants. The homeowners hiked Machu Picchu together and fell in love with a piece of art on their trip that we designed the entire bathroom around. It’s one of many personal objets found throughout the condo, making this project a true labor of love.
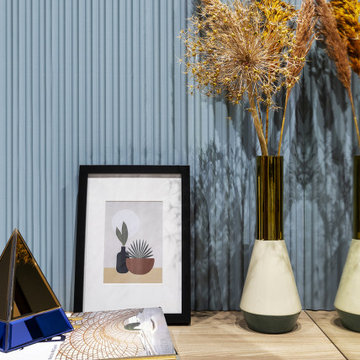
Un ufficio, moderno, lineare e neutro viene riconvertito in abitazione e reso accogliente attraverso un gioco di colori, rivestimenti e decor. La sua particolare conformazione, costituita da uno stretto corridoio, è stata lo stimolo alla progettazione che si è trasformato da limite in opportunità.
Lo spazio si presenta trasformato e ripartito, illuminato da grandi finestre a nastro che riempiono l’ambiente di luce naturale. L’intervento è consistito quindi nella valorizzazione degli ambienti esistenti, monocromatici e lineari che, grazie ai giochi volumetrici già presenti, si prestavano adeguatamente ad un gioco cromatico e decorativo.
I colori scelti hanno delineato gli ambienti e ne hanno aumentato lo spazio . Il verde del living, nelle due tonalità, esprime rigenerazione e rinascita, portandoci a respirare più profondamente e trasmettendo fiducia e sicurezza. Favorisce l’abbassamento della pressione sanguigna stimolando l’ipofisi: l’ideale per la zona giorno! La palette cromatica comprende anche bianco che fa da tela neutra, aiutando ad alleggerire l’ambiente conferendo equilibrio e serenità.
La cucina è il cuore della casa, racchiusa in un “cubo” cromatico che infonde apertura e socialità, generando un ambiente dinamico e multifunzionale. Diventa il luogo per accogliere e condividere, accompagnati dal rosso mattone, colore che aumenta l’energia e stimola l’appetito
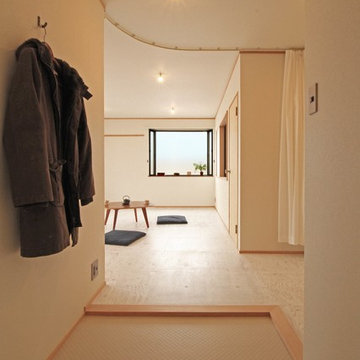
半畳程度しか無かった玄関を拡張し、ゆとりのある空間にしました。またリビングとの間仕切りではカーテンで間仕切りをし、「来客時の視線を遮る」時と「プライベート仕様」の時をプレキシブルに対応できるような計画としました。
他の地域にある低価格の中くらいなラスティックスタイルのおしゃれな玄関ロビー (白い壁、合板フローリング、白い床、白いドア、壁紙) の写真
他の地域にある低価格の中くらいなラスティックスタイルのおしゃれな玄関ロビー (白い壁、合板フローリング、白い床、白いドア、壁紙) の写真
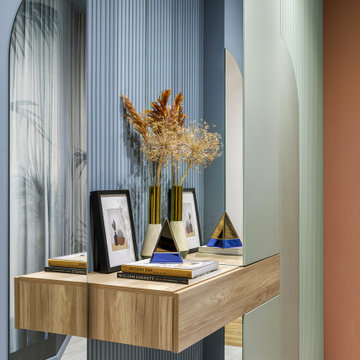
Un ufficio, moderno, lineare e neutro viene riconvertito in abitazione e reso accogliente attraverso un gioco di colori, rivestimenti e decor. La sua particolare conformazione, costituita da uno stretto corridoio, è stata lo stimolo alla progettazione che si è trasformato da limite in opportunità.
Lo spazio si presenta trasformato e ripartito, illuminato da grandi finestre a nastro che riempiono l’ambiente di luce naturale. L’intervento è consistito quindi nella valorizzazione degli ambienti esistenti, monocromatici e lineari che, grazie ai giochi volumetrici già presenti, si prestavano adeguatamente ad un gioco cromatico e decorativo.
I colori scelti hanno delineato gli ambienti e ne hanno aumentato lo spazio . Il verde del living, nelle due tonalità, esprime rigenerazione e rinascita, portandoci a respirare più profondamente e trasmettendo fiducia e sicurezza. Favorisce l’abbassamento della pressione sanguigna stimolando l’ipofisi: l’ideale per la zona giorno! La palette cromatica comprende anche bianco che fa da tela neutra, aiutando ad alleggerire l’ambiente conferendo equilibrio e serenità.
La cucina è il cuore della casa, racchiusa in un “cubo” cromatico che infonde apertura e socialità, generando un ambiente dinamico e multifunzionale. Diventa il luogo per accogliere e condividere, accompagnati dal rosso mattone, colore che aumenta l’energia e stimola l’appetito
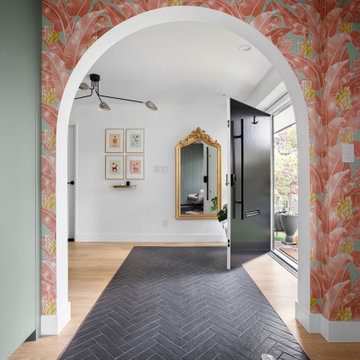
Vancouver Special Revamp
バンクーバーにある高級な広いミッドセンチュリースタイルのおしゃれな玄関ロビー (白い壁、磁器タイルの床、黒いドア、白い床、クロスの天井、壁紙) の写真
バンクーバーにある高級な広いミッドセンチュリースタイルのおしゃれな玄関ロビー (白い壁、磁器タイルの床、黒いドア、白い床、クロスの天井、壁紙) の写真
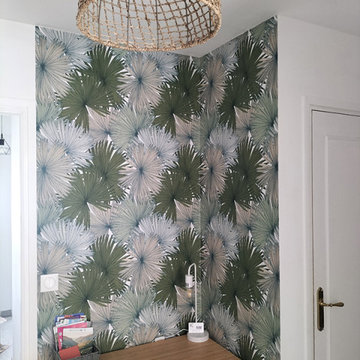
@KSHOMDESIGN
Rénovation d'un 2P pour un AIRBNB
他の地域にあるお手頃価格の小さなトロピカルスタイルのおしゃれな玄関ロビー (白い壁、セラミックタイルの床、白い床、壁紙) の写真
他の地域にあるお手頃価格の小さなトロピカルスタイルのおしゃれな玄関ロビー (白い壁、セラミックタイルの床、白い床、壁紙) の写真
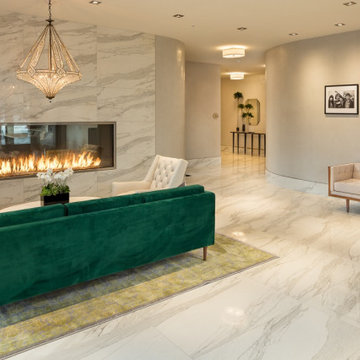
The Acucraft BLAZE 10 Linear See Through Gas Fireplace
120" x 30" Viewing Area
Dual Pane Glass Cooling Safe-to-Touch Glass
108" Line of Fire Natural Gas Burner
Wall Switch Control
Maplewood, NJ Apartment Complex
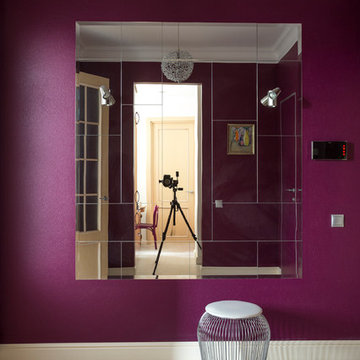
Небольшая прихожая покрашена в брусничный цвет, что придает помешению динамичность и яркость. Зеркало во всю стену расширяет визуально пространство и прибавляет освещенности.
玄関ロビー (白い床、壁紙) の写真
1

