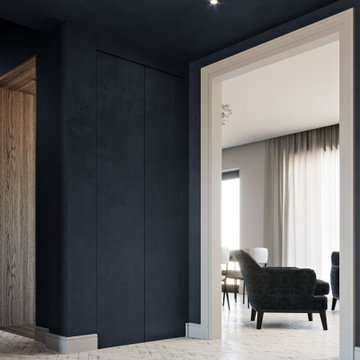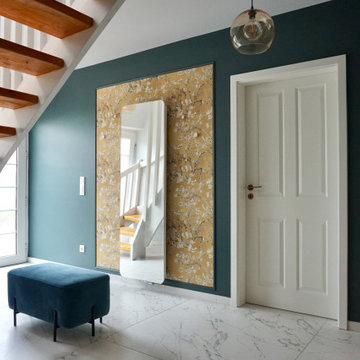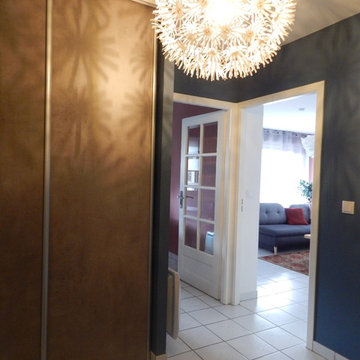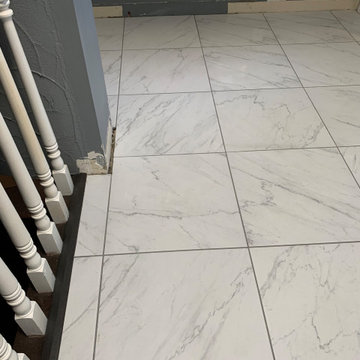玄関ロビー (白い床、青い壁) の写真
絞り込み:
資材コスト
並び替え:今日の人気順
写真 1〜20 枚目(全 29 枚)
1/4

The main entry has a marble floor in a classic French pattern with a stone base at the wainscot. Deep blue walls give an elegance to the room and compliment the early American antique table and chairs. Chris Cooper photographer.
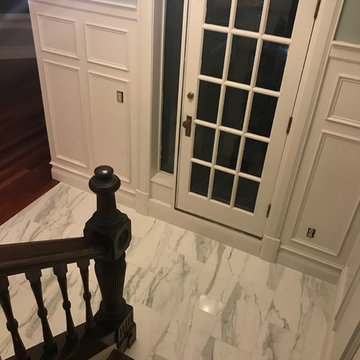
Novabell Polished Bianco Calacatta 12x24 on the floors
他の地域にある中くらいなモダンスタイルのおしゃれな玄関ロビー (青い壁、セラミックタイルの床、白いドア、白い床) の写真
他の地域にある中くらいなモダンスタイルのおしゃれな玄関ロビー (青い壁、セラミックタイルの床、白いドア、白い床) の写真
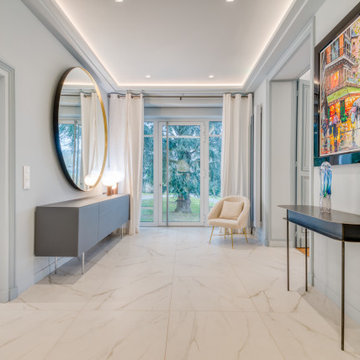
パリにあるラグジュアリーな巨大なモダンスタイルのおしゃれな玄関ロビー (青い壁、セラミックタイルの床、金属製ドア、白い床) の写真
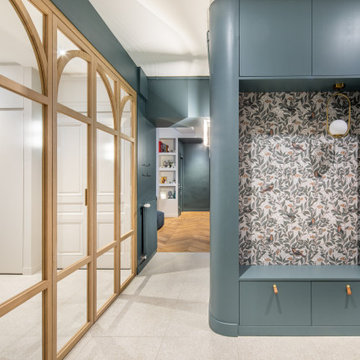
Fin de chantier pour cette restructuration complète d’un bel appartement ancien, dans le quartier historique de l’Abbaye d’Ainay.
Suivant le projet de l’architecte Alice Magnan, nous avons :
Redessiné les espaces des pièces de vie parents, enfants et bureau
Créé une nouvelle salle de bain parentale
Créé des verrières en bois de chêne cintrées sur-mesure, avec charnières invisibles
Rénové les parquets anciens en pointe de Hongrie
Rénové complètement la cuisine
Réalisé une mezzanine acier sur-mesure, avec des garde-corps en filet
Remplacé des fenêtres par des fenêtres à imposte en demi-lune et fermetures à espagnolette
Le charme de l’ancien a été magnifié, avec au final un appartement lumineux et singulier.
Photos de Pierre Coussié
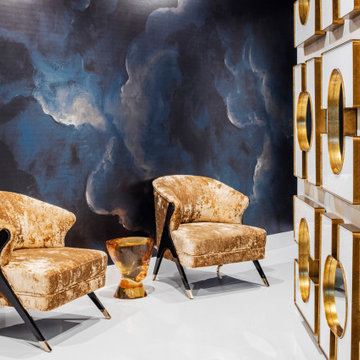
Every inch of this 4,200-square-foot condo on Las Olas—two units combined into one inside the tallest building in Fort Lauderdale—is dripping with glamour, starting right away in the entrance with Phillip Jeffries’ Cloud wallpaper and crushed velvet gold chairs by Koket. Along with tearing out some of the bathrooms and installing sleek and chic new vanities, Laure Nell Interiors outfitted the residence with all the accoutrements that make it perfect for the owners—two doctors without children—to enjoy an evening at home alone or entertaining friends and family. On one side of the condo, we turned the previous kitchen into a wet bar off the family room. Inspired by One Hotel, the aesthetic here gives off permanent vacation vibes. A large rattan light fixture sets a beachy tone above a custom-designed oversized sofa. Also on this side of the unit, a light and bright guest bedroom, affectionately named the Bali Room, features Phillip Jeffries’ silver leaf wallpaper and heirloom artifacts that pay homage to the Indian heritage of one of the owners. In another more-moody guest room, a Currey and Co. Grand Lotus light fixture gives off a golden glow against Phillip Jeffries’ dip wallcovering behind an emerald green bed, while an artist hand painted the look on each wall. The other side of the condo took on an aesthetic that reads: The more bling, the better. Think crystals and chrome and a 78-inch circular diamond chandelier. The main kitchen, living room (where we custom-surged together Surya rugs), dining room (embellished with jewelry-like chain-link Yale sconces by Arteriors), office, and master bedroom (overlooking downtown and the ocean) all reside on this side of the residence. And then there’s perhaps the jewel of the home: the powder room, illuminated by Tom Dixon pendants. The homeowners hiked Machu Picchu together and fell in love with a piece of art on their trip that we designed the entire bathroom around. It’s one of many personal objets found throughout the condo, making this project a true labor of love.
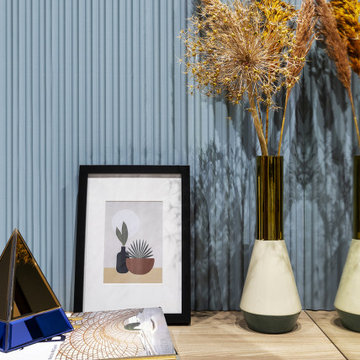
Un ufficio, moderno, lineare e neutro viene riconvertito in abitazione e reso accogliente attraverso un gioco di colori, rivestimenti e decor. La sua particolare conformazione, costituita da uno stretto corridoio, è stata lo stimolo alla progettazione che si è trasformato da limite in opportunità.
Lo spazio si presenta trasformato e ripartito, illuminato da grandi finestre a nastro che riempiono l’ambiente di luce naturale. L’intervento è consistito quindi nella valorizzazione degli ambienti esistenti, monocromatici e lineari che, grazie ai giochi volumetrici già presenti, si prestavano adeguatamente ad un gioco cromatico e decorativo.
I colori scelti hanno delineato gli ambienti e ne hanno aumentato lo spazio . Il verde del living, nelle due tonalità, esprime rigenerazione e rinascita, portandoci a respirare più profondamente e trasmettendo fiducia e sicurezza. Favorisce l’abbassamento della pressione sanguigna stimolando l’ipofisi: l’ideale per la zona giorno! La palette cromatica comprende anche bianco che fa da tela neutra, aiutando ad alleggerire l’ambiente conferendo equilibrio e serenità.
La cucina è il cuore della casa, racchiusa in un “cubo” cromatico che infonde apertura e socialità, generando un ambiente dinamico e multifunzionale. Diventa il luogo per accogliere e condividere, accompagnati dal rosso mattone, colore che aumenta l’energia e stimola l’appetito
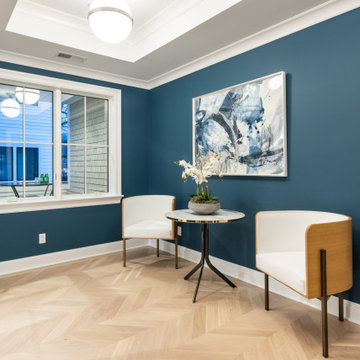
Beautiful white oak floored entry with private elevator
ニューヨークにあるラグジュアリーな中くらいなトランジショナルスタイルのおしゃれな玄関ロビー (青い壁、淡色無垢フローリング、白い床、折り上げ天井) の写真
ニューヨークにあるラグジュアリーな中くらいなトランジショナルスタイルのおしゃれな玄関ロビー (青い壁、淡色無垢フローリング、白い床、折り上げ天井) の写真
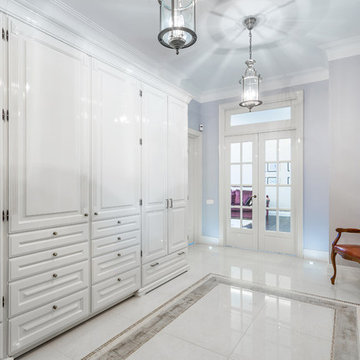
Ольга Алаева, Анастасия Болотаева, Никита Донин
モスクワにあるお手頃価格の広いトランジショナルスタイルのおしゃれな玄関ロビー (青い壁、磁器タイルの床、白いドア、白い床) の写真
モスクワにあるお手頃価格の広いトランジショナルスタイルのおしゃれな玄関ロビー (青い壁、磁器タイルの床、白いドア、白い床) の写真
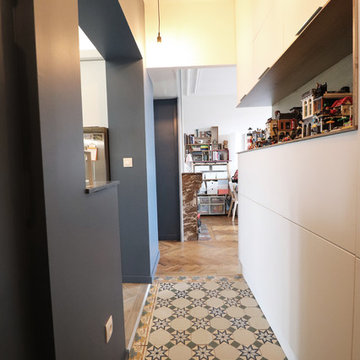
Louise Delabre EIRL
リールにあるお手頃価格の小さなコンテンポラリースタイルのおしゃれな玄関ロビー (青い壁、テラコッタタイルの床、青いドア、白い床) の写真
リールにあるお手頃価格の小さなコンテンポラリースタイルのおしゃれな玄関ロビー (青い壁、テラコッタタイルの床、青いドア、白い床) の写真
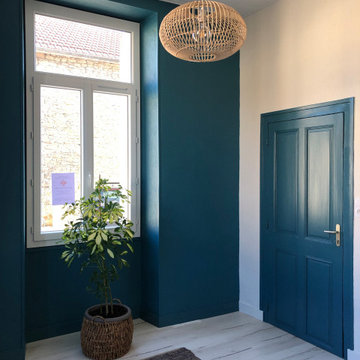
Mes clientes, infirmières libérales, ont récupéré pour leur activité un local appartenant à la ville.
L'enjeu pour moi était de créer un lieu chaleureux et rassurant.
J'ai opté pour une ambiance nature avec un bleu profond sur une partie des murs pour avoir un effet enveloppant.
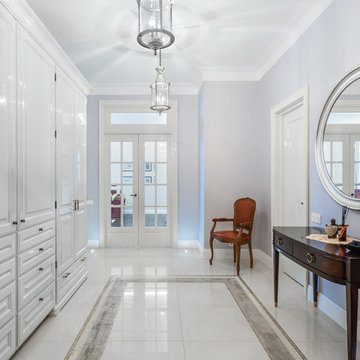
Ольга Алаева, Анастасия Болотаева, Никита Донин
モスクワにあるお手頃価格の広いトランジショナルスタイルのおしゃれな玄関ロビー (青い壁、磁器タイルの床、白い床) の写真
モスクワにあるお手頃価格の広いトランジショナルスタイルのおしゃれな玄関ロビー (青い壁、磁器タイルの床、白い床) の写真
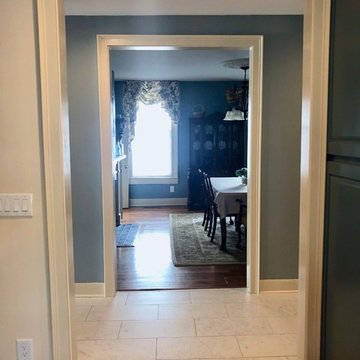
Entryway and hallway remodel, painting, floor tile in a historic home
他の地域にあるトラディショナルスタイルのおしゃれな玄関ロビー (青い壁、磁器タイルの床、白い床) の写真
他の地域にあるトラディショナルスタイルのおしゃれな玄関ロビー (青い壁、磁器タイルの床、白い床) の写真
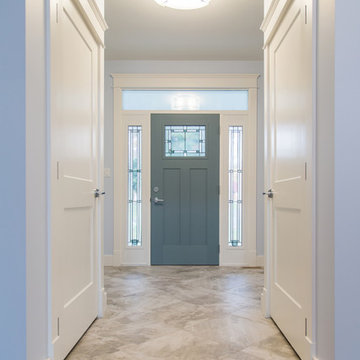
Emperor Homes Ltd. – Ladysmith Custom Home with Carriage House – Entry
他の地域にあるおしゃれな玄関ロビー (青い壁、セラミックタイルの床、ガラスドア、白い床) の写真
他の地域にあるおしゃれな玄関ロビー (青い壁、セラミックタイルの床、ガラスドア、白い床) の写真
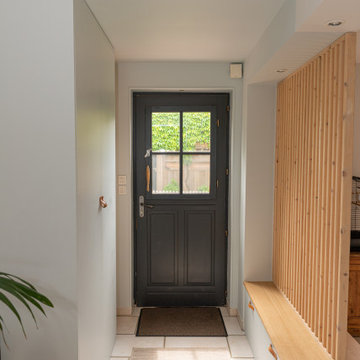
L’entrée a été le point de départ du projet!
En manque de rangements et d’une entrée bien définie. Un dressing sur mesure a été mis en place de manière à séparer le futur salon de l’entrée et ajouter des rangements pratiques au quotidien .
Juste en face, un claustra en bois sépare l’entrée de la future salle à manger. On y retrouve un banc permettant de ranger les chaussures, grâce à ses tiroirs.
Mon astuce pour délimiter l’entrée sans cloisonner : utiliser la couleur!
Un bleu très léger a été positionné sur les meubles et le plafond pour délimiter l’espace visuellement sans le surcharger.
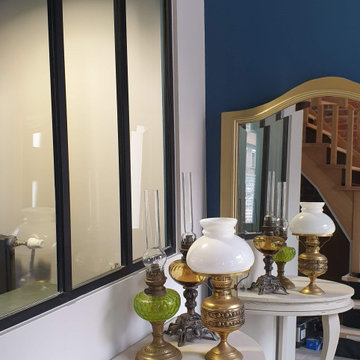
Cette entrée donne le ton de la décoration ethnique et est structurée pour inciter à poursuivre la découverte de la maison
リールにあるお手頃価格の小さなエクレクティックスタイルのおしゃれな玄関ロビー (青い壁、セラミックタイルの床、黒いドア、白い床) の写真
リールにあるお手頃価格の小さなエクレクティックスタイルのおしゃれな玄関ロビー (青い壁、セラミックタイルの床、黒いドア、白い床) の写真
玄関ロビー (白い床、青い壁) の写真
1

