巨大な玄関 (白い床、茶色いドア、赤いドア) の写真
絞り込み:
資材コスト
並び替え:今日の人気順
写真 1〜11 枚目(全 11 枚)
1/5
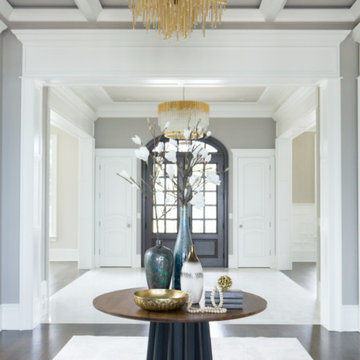
Grand entry with a soothing color palette and brass accents.
Builder: Heritage Luxury Homes
シカゴにあるラグジュアリーな巨大なトランジショナルスタイルのおしゃれな玄関ロビー (グレーの壁、大理石の床、茶色いドア、白い床) の写真
シカゴにあるラグジュアリーな巨大なトランジショナルスタイルのおしゃれな玄関ロビー (グレーの壁、大理石の床、茶色いドア、白い床) の写真

Big country kitchen, over a herringbone pattern around the whole house. It was demolished a wall between the kitchen and living room to make the space opened. It was supported with loading beams.

Laurel Way Beverly Hills modern home front entry foyer interior design
ロサンゼルスにある巨大なモダンスタイルのおしゃれな玄関ロビー (白い壁、茶色いドア、白い床、折り上げ天井、白い天井) の写真
ロサンゼルスにある巨大なモダンスタイルのおしゃれな玄関ロビー (白い壁、茶色いドア、白い床、折り上げ天井、白い天井) の写真
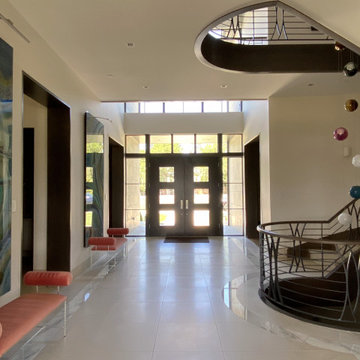
Beautiful Modern Transitional home, with Limestone exterior, curved stair case, theather room, beamed ceilings, custom Fireplaces, elevator
デンバーにあるラグジュアリーな巨大なトランジショナルスタイルのおしゃれな玄関ロビー (大理石の床、茶色いドア、白い床) の写真
デンバーにあるラグジュアリーな巨大なトランジショナルスタイルのおしゃれな玄関ロビー (大理石の床、茶色いドア、白い床) の写真
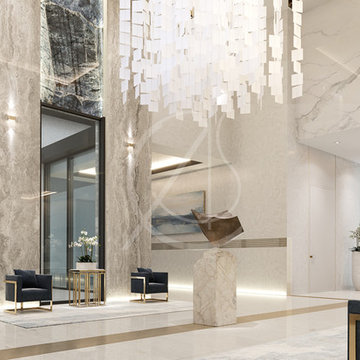
An extravagant entrance lobby of the luxury modern palace guest house evokes a sense of grandeur, achieved by the stately marble wall claddings, the monumental chandelier that emphasizes a bespoke sculptural art piece on a marble pedestal, and the golden infused artworks and furniture.
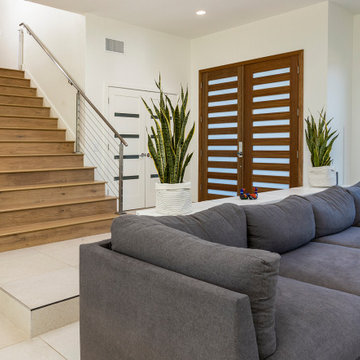
Modern ntry with double doors, cable railing, white floor tile
オレンジカウンティにある高級な巨大なモダンスタイルのおしゃれな玄関ドア (白い壁、磁器タイルの床、茶色いドア、白い床) の写真
オレンジカウンティにある高級な巨大なモダンスタイルのおしゃれな玄関ドア (白い壁、磁器タイルの床、茶色いドア、白い床) の写真
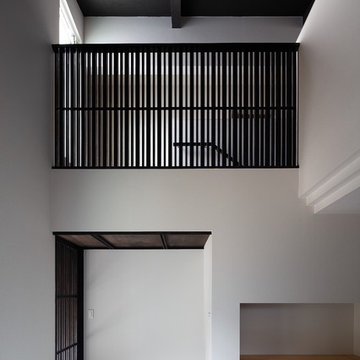
玄関ホールには一部吹抜けがあり、それは一番奥に配置しています。最初は低い目に高さを抑えておいて途中で高さを開放して、より広がり感を出す、という昔ながらの伝統的手法です。またこの吹抜けは唯一、2階との接点であり2階にも在る家族用リビングと直接、空間的に繋がっています。
大阪にある高級な巨大なモダンスタイルのおしゃれな玄関ホール (白い壁、磁器タイルの床、茶色いドア、白い床) の写真
大阪にある高級な巨大なモダンスタイルのおしゃれな玄関ホール (白い壁、磁器タイルの床、茶色いドア、白い床) の写真
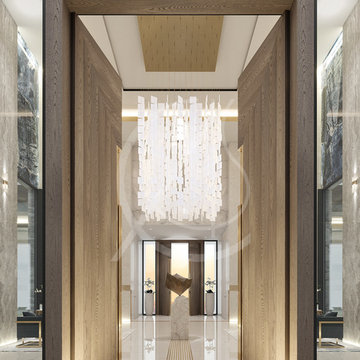
A grandiose doorway that leads to the entrance lobby of the luxury modern palace guest house is aligned perfectly with the monumental chandelier and the sculptural art piece on a marble pedestal, creating a pleasing visual symmetry.
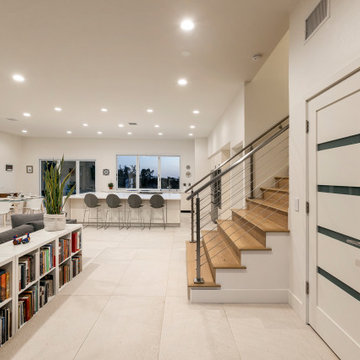
Designed by Jonathan of OC Construction & Consulting
オレンジカウンティにある高級な巨大なモダンスタイルのおしゃれな玄関ドア (白い壁、磁器タイルの床、茶色いドア、白い床) の写真
オレンジカウンティにある高級な巨大なモダンスタイルのおしゃれな玄関ドア (白い壁、磁器タイルの床、茶色いドア、白い床) の写真
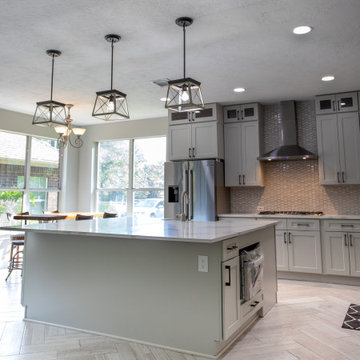
Big country kitchen, over a herringbone pattern around the whole house. It was demolished a wall between the kitchen and living room to make the space opened. It was supported with loading beams.
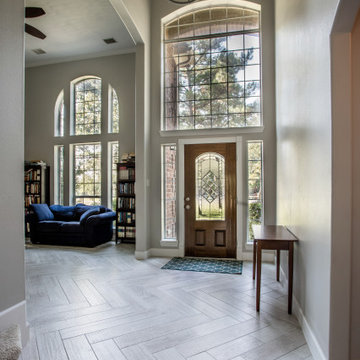
Big country kitchen, over a herringbone pattern around the whole house. It was demolished a wall between the kitchen and living room to make the space opened. It was supported with loading beams.
巨大な玄関 (白い床、茶色いドア、赤いドア) の写真
1