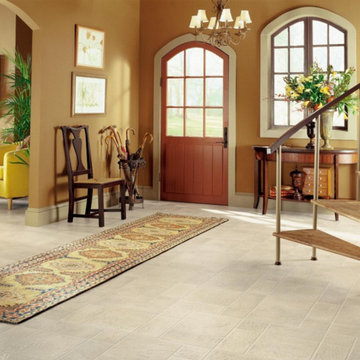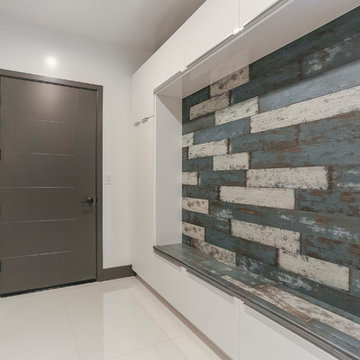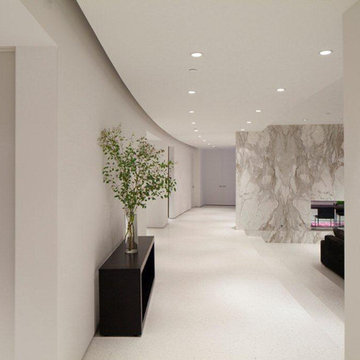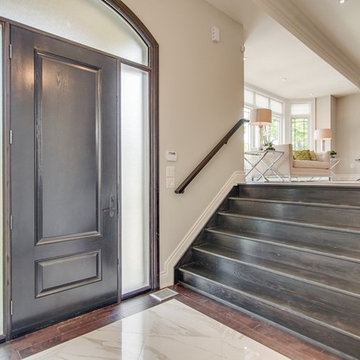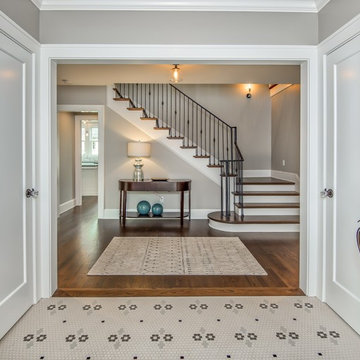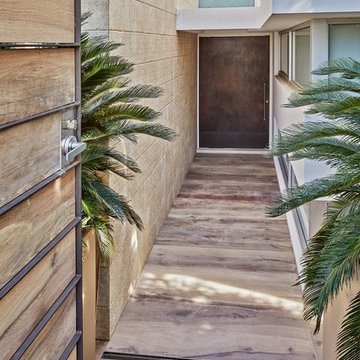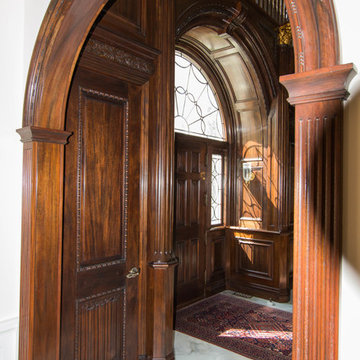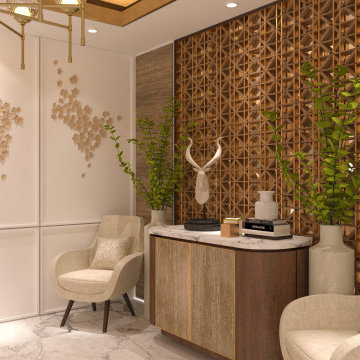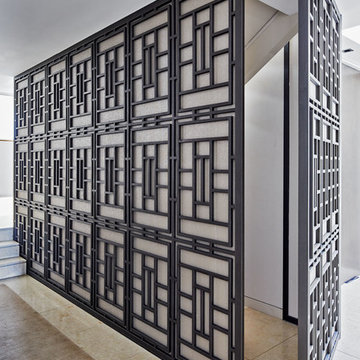片開きドア玄関 (白い床、茶色いドア) の写真
絞り込み:
資材コスト
並び替え:今日の人気順
写真 1〜20 枚目(全 63 枚)
1/4
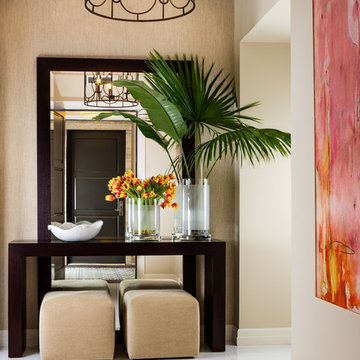
Kim Sargent, Sargent Architectural Photography
マイアミにある高級な中くらいなトランジショナルスタイルのおしゃれな玄関ロビー (ベージュの壁、茶色いドア、白い床) の写真
マイアミにある高級な中くらいなトランジショナルスタイルのおしゃれな玄関ロビー (ベージュの壁、茶色いドア、白い床) の写真
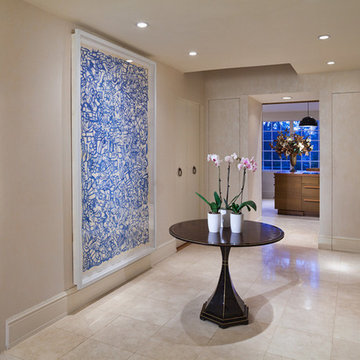
in what used to be a traditional Victorian foyer...we moved the stairs to a hidden location and made this new modern foyer a gallery for the homeowners art.
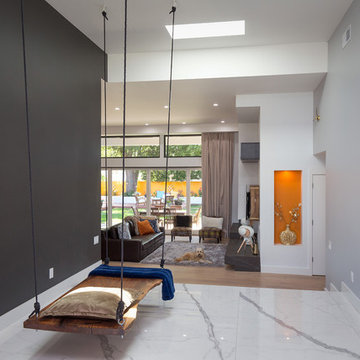
An open space for relaxation and mindfulness. A light marble floor with dark accents and the eye catcher the long hung rustic swing!
サンフランシスコにある小さなコンテンポラリースタイルのおしゃれな玄関ロビー (グレーの壁、大理石の床、茶色いドア、白い床) の写真
サンフランシスコにある小さなコンテンポラリースタイルのおしゃれな玄関ロビー (グレーの壁、大理石の床、茶色いドア、白い床) の写真
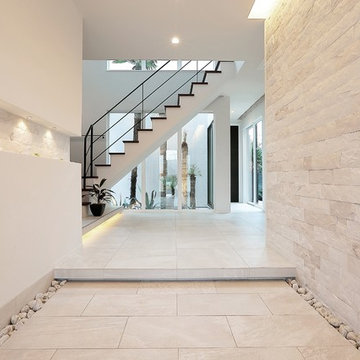
開放感のある吹き抜けリビングが特徴的なシンプル・ラグジュアリースタイルの展示場。 コンセプトの「コートヤード(中庭)のある暮らし」を象徴するアウトドアダイニングは、 水や風などの自然を身近に感じながら、 食事を楽しんだり読書をしてリラックスできる空間です。縦と横・内と外に開放され、 外からの視線は遮りプライベート感のある空間デザインとなっています。
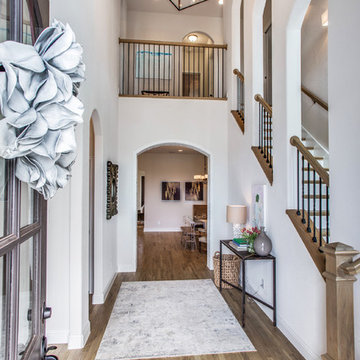
A warm welcome where elegance meets down to earth design. The higher the greater capacity to sit back, relax, and enjoy home. An arched staircase graciously opens to an open overlook. Light stain wood floors contrast black pendants in this tudor home in Parks of Aledo at Point Vista.
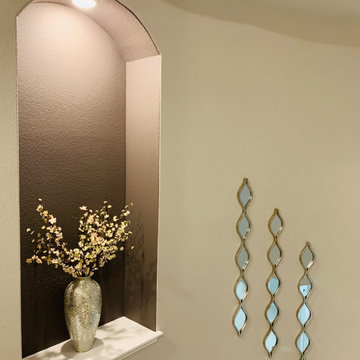
Little accent colors throughout the house to bring out these architectural details.
オースティンにあるお手頃価格の小さなモダンスタイルのおしゃれな玄関ロビー (ベージュの壁、大理石の床、茶色いドア、白い床) の写真
オースティンにあるお手頃価格の小さなモダンスタイルのおしゃれな玄関ロビー (ベージュの壁、大理石の床、茶色いドア、白い床) の写真
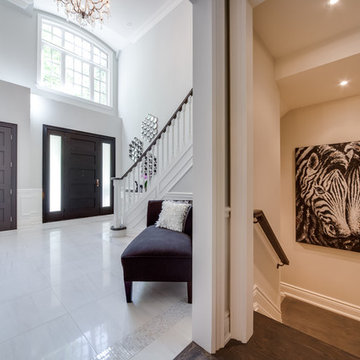
John Goldstein www.JohnGoldstein.net
トロントにある高級な広いコンテンポラリースタイルのおしゃれな玄関ロビー (白い壁、磁器タイルの床、茶色いドア、白い床) の写真
トロントにある高級な広いコンテンポラリースタイルのおしゃれな玄関ロビー (白い壁、磁器タイルの床、茶色いドア、白い床) の写真
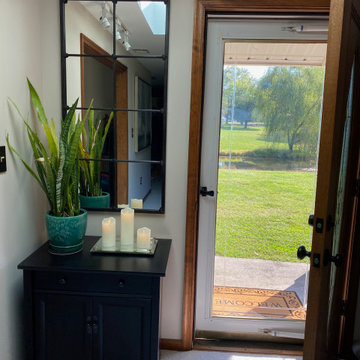
This small entry is brightened with a skylight and window-style mirror. The wood trim compliments the rest of the apartment design. A full glass storm door also brings light and view to this small space. The black entry cabinet matches the black hardware on the mirror. The teal flowerpot brings color.
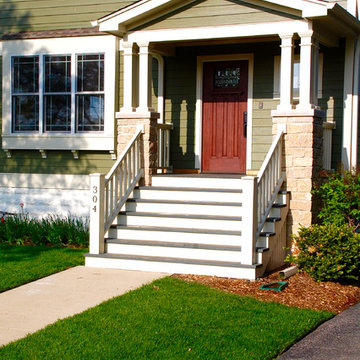
Arlington Heights, IL Farm House Style Home completed by Siding & Windows Group in James HardieShingle Siding and HardiePlank Select Cedarmill Lap Siding in ColorPlus Technology Color Mountain Sage and HardieTrim Smooth Boards in ColorPlus Technology Color Sail Cloth. Also remodeled Front Entry with HardiePlank Select Cedarmill Siding in Mountain Sage, Roof, Columns and Railing. Lastly, Replaced Windows with Marvin Ultimate Windows.
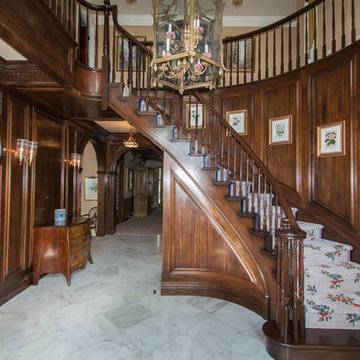
custom woodwork
シカゴにあるラグジュアリーな広いトラディショナルスタイルのおしゃれな玄関ロビー (茶色い壁、大理石の床、茶色いドア、白い床) の写真
シカゴにあるラグジュアリーな広いトラディショナルスタイルのおしゃれな玄関ロビー (茶色い壁、大理石の床、茶色いドア、白い床) の写真
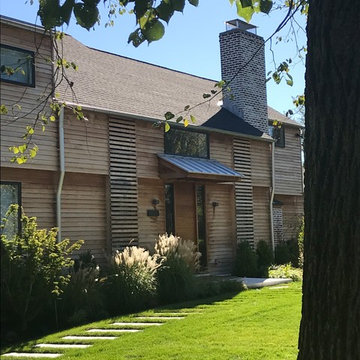
Renovation of existing home with dormers and front entry additions. House was re-clad in cedar clapboard siding left natural with all new windows and exterior doors in bronze aluminum. Cedar slats were added across tall windows at new stair and powder room. Standing seam zinc coated copper roofs with simple brackets were added over front door and garage doors.
Laura Kaehler Architects photography
片開きドア玄関 (白い床、茶色いドア) の写真
1
