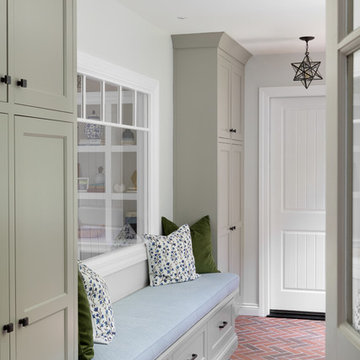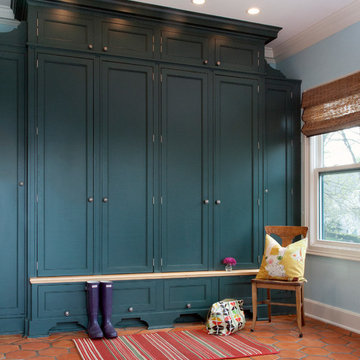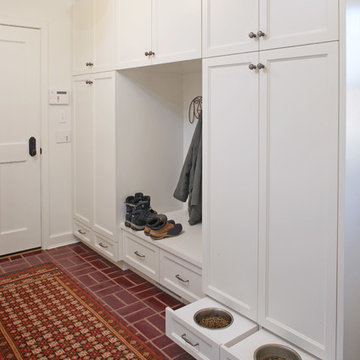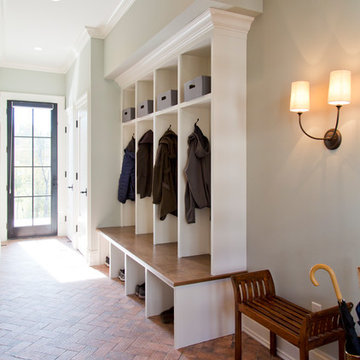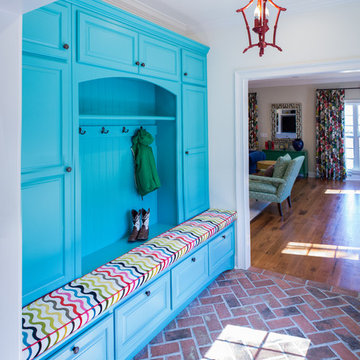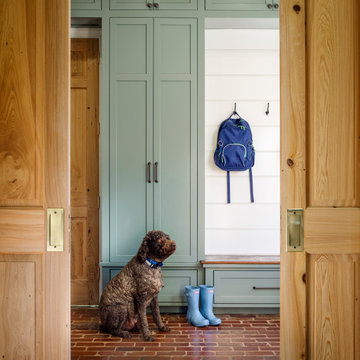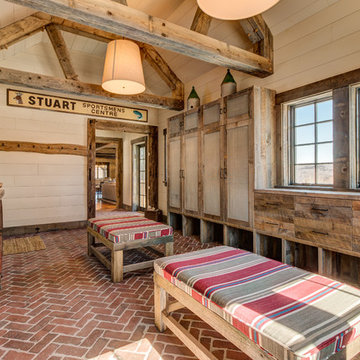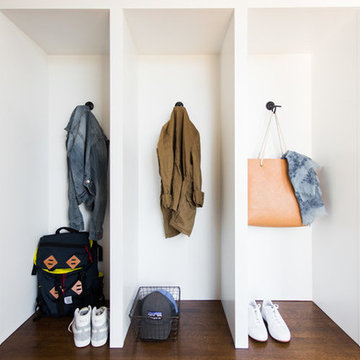玄関 (赤い床) の写真
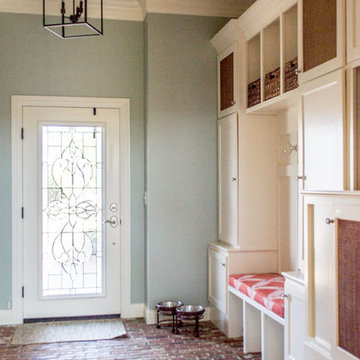
The homeowners designed the cabinetry in the new Mudroom complete with decorative wire to hide doggie crates, a secret entrance to the litter box, a bench for putting on shoes, and a chalkboard for reminders. The brick flooring makes it feel like the space has been here forever. The lantern pendant is a welcoming touch. We added a cushion on the bench to bring in the orange color, and the leaf artwork on the wall ties that color to the wall color which is Sherwin Williams’ Comfort Gray (SW6205).

The mud room in this Bloomfield Hills residence was a part of a whole house renovation and addition, completed in 2016. Directly adjacent to the indoor gym, outdoor pool, and motor court, this room had to serve a variety of functions. The tile floor in the mud room is in a herringbone pattern with a tile border that extends the length of the hallway. Two sliding doors conceal a utility room that features cabinet storage of the children's backpacks, supplies, coats, and shoes. The room also has a stackable washer/dryer and sink to clean off items after using the gym, pool, or from outside. Arched French doors along the motor court wall allow natural light to fill the space and help the hallway feel more open.
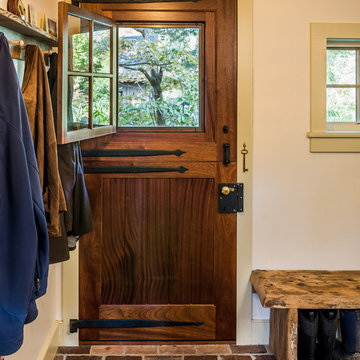
Angle Eye Photography
フィラデルフィアにある小さなカントリー風のおしゃれなマッドルーム (白い壁、レンガの床、赤い床、濃色木目調のドア) の写真
フィラデルフィアにある小さなカントリー風のおしゃれなマッドルーム (白い壁、レンガの床、赤い床、濃色木目調のドア) の写真
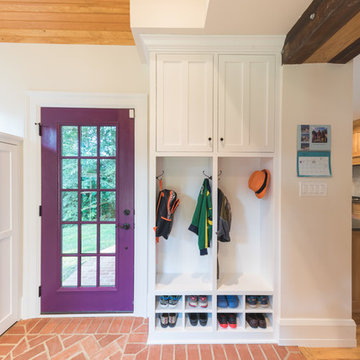
Is your closet busting at the seams? Or do you perhaps have no closet at all? Time to consider adding a mudroom to your house. Mudrooms are a popular interior design trend these days, and for good reason - they can house far more than a simple coat closet can. They can serve as a family command center for kids' school flyers and menus, for backpacks and shoes, for art supplies and sports equipment. Some mudrooms contain a laundry area, and some contain a mail station. Some mudrooms serve as a home base for a dog or a cat, with easy to clean, low maintenance building materials. A mudroom may consist of custom built-ins, or may simply be a corner of an existing room with pulled some clever, freestanding furniture, hooks, or shelves to house your most essential mudroom items.
Whatever your storage needs, extensive or streamlined, carving out a mudroom area can keep the whole family more organized. And, being more organized saves you stress and countless hours that would otherwise be spent searching for misplaced items.
While we love to design mudroom niches, a full mudroom interior design allows us to do what we do best here at Down2Earth Interior Design: elevate a space that is primarily driven by pragmatic requirements into a space that is also beautiful to look at and comfortable to occupy. I find myself voluntarily taking phone calls while sitting on the bench of my mudroom, simply because it's a comfortable place to be. My kids do their homework in the mudroom sometimes. My cat loves to curl up on sweatshirts temporarily left on the bench, or cuddle up in boxes on their way out to the recycling bins, just outside the door. Designing a custom mudroom for our family has elevated our lifestyle in so many ways, and I look forward to the opportunity to help make your mudroom design dreams a reality as well.
Photos by Ryan Macchione
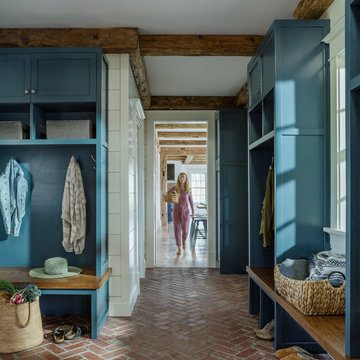
A warm and inviting mudroom and entry area with herringbone brick flooring, blue cubbies and white shiplap wood wall covering.
他の地域にある高級な小さなトラディショナルスタイルのおしゃれな玄関 (白い壁、レンガの床、白いドア、赤い床) の写真
他の地域にある高級な小さなトラディショナルスタイルのおしゃれな玄関 (白い壁、レンガの床、白いドア、赤い床) の写真

The Finley at Fawn Lake | Award Winning Custom Home by J. Hall Homes, Inc. | Fredericksburg, Va
ワシントンD.C.にある高級な中くらいなトランジショナルスタイルのおしゃれなマッドルーム (グレーの壁、セラミックタイルの床、茶色いドア、赤い床) の写真
ワシントンD.C.にある高級な中くらいなトランジショナルスタイルのおしゃれなマッドルーム (グレーの壁、セラミックタイルの床、茶色いドア、赤い床) の写真
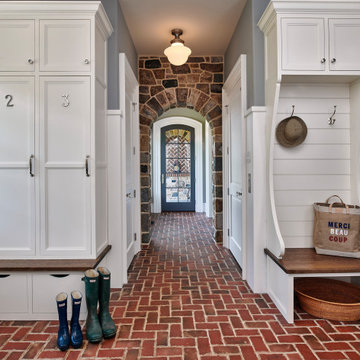
Photo: Jim Graham Photography
フィラデルフィアにあるカントリー風のおしゃれなマッドルーム (グレーの壁、レンガの床、グレーのドア、赤い床) の写真
フィラデルフィアにあるカントリー風のおしゃれなマッドルーム (グレーの壁、レンガの床、グレーのドア、赤い床) の写真
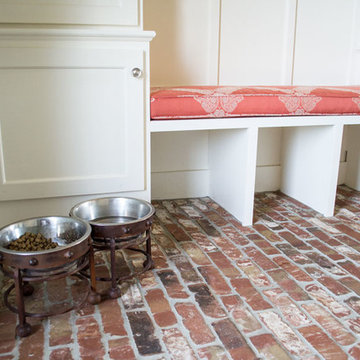
The homeowners designed the cabinetry in the new Mudroom complete with decorative wire to hide doggie crates, a secret entrance to the litter box, a bench for putting on shoes, and a chalkboard for reminders. The brick flooring makes it feel like the space has been here forever. The lantern pendant is a welcoming touch. We added a cushion on the bench to bring in the orange color, and the leaf artwork on the wall ties that color to the wall color which is Sherwin Williams’ Comfort Gray (SW6205).

Gut renovation of mudroom and adjacent powder room. Included custom paneling, herringbone brick floors with radiant heat, and addition of storage and hooks.
玄関 (赤い床) の写真
1

