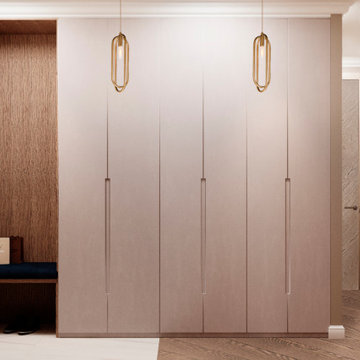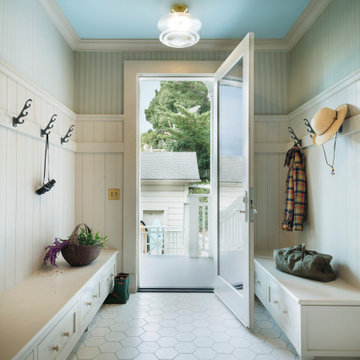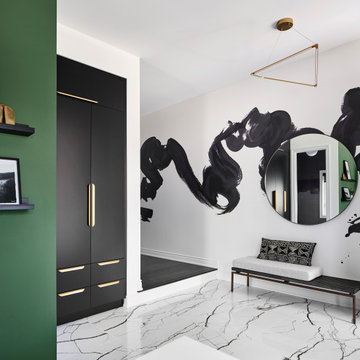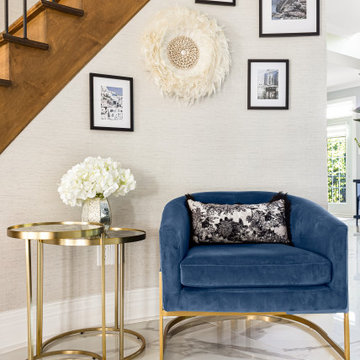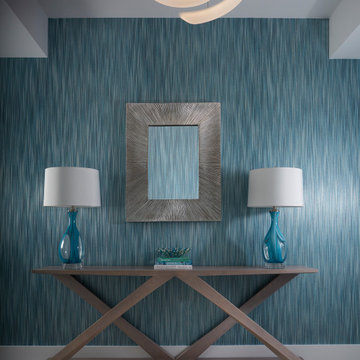玄関 (ピンクの床、白い床、壁紙) の写真
絞り込み:
資材コスト
並び替え:今日の人気順
写真 1〜20 枚目(全 151 枚)
1/4
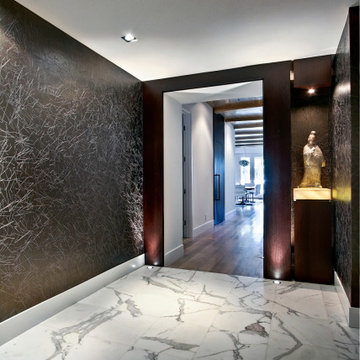
The foyer reflects our client’s keen passion for Asian artifacts. The antique Chinese sculpture sits on a custom lit wenge and golden onyx pedestal. The Italian marble flooring is elegantly complimented by a lacquered straw wall covering.
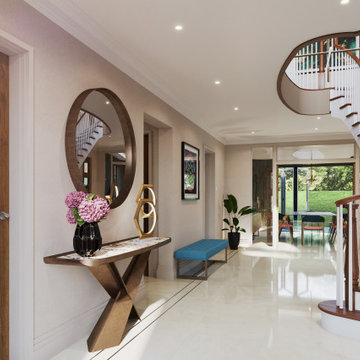
Dramatic entrance hall with sweeping staircase, marble floors with brass inlay and glass and Walnut internal doors.
バークシャーにあるコンテンポラリースタイルのおしゃれな玄関ホール (ベージュの壁、大理石の床、白い床、壁紙) の写真
バークシャーにあるコンテンポラリースタイルのおしゃれな玄関ホール (ベージュの壁、大理石の床、白い床、壁紙) の写真
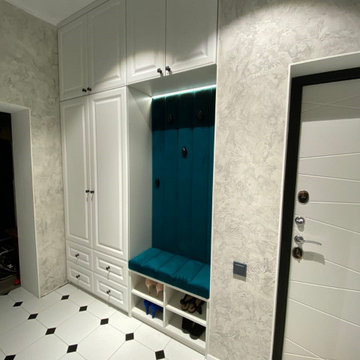
Фасады мдф матовая эмаль матовые белые
他の地域にあるお手頃価格の小さなトランジショナルスタイルのおしゃれな玄関ホール (グレーの壁、セラミックタイルの床、白いドア、白い床、壁紙) の写真
他の地域にあるお手頃価格の小さなトランジショナルスタイルのおしゃれな玄関ホール (グレーの壁、セラミックタイルの床、白いドア、白い床、壁紙) の写真

Vancouver Special Revamp
バンクーバーにある高級な広いミッドセンチュリースタイルのおしゃれな玄関ロビー (白い壁、磁器タイルの床、黒いドア、白い床、クロスの天井、壁紙) の写真
バンクーバーにある高級な広いミッドセンチュリースタイルのおしゃれな玄関ロビー (白い壁、磁器タイルの床、黒いドア、白い床、クロスの天井、壁紙) の写真
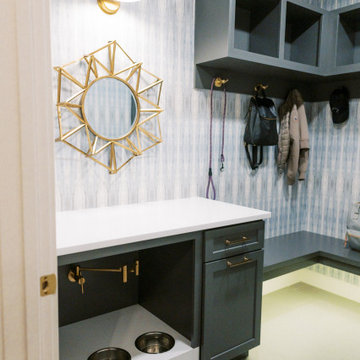
This remodel transformed two condos into one, overcoming access challenges. We designed the space for a seamless transition, adding function with a laundry room, powder room, bar, and entertaining space.
This mudroom exudes practical elegance with gray-white patterned wallpaper. Thoughtful design includes ample shoe storage, clothes hooks, a discreet pet food station, and comfortable seating, ensuring functional and stylish entry organization.
---Project by Wiles Design Group. Their Cedar Rapids-based design studio serves the entire Midwest, including Iowa City, Dubuque, Davenport, and Waterloo, as well as North Missouri and St. Louis.
For more about Wiles Design Group, see here: https://wilesdesigngroup.com/
To learn more about this project, see here: https://wilesdesigngroup.com/cedar-rapids-condo-remodel
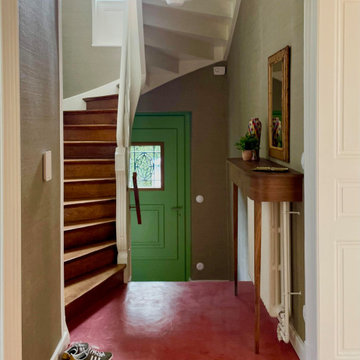
ストラスブールにある小さなエクレクティックスタイルのおしゃれな玄関ロビー (グレーの壁、コンクリートの床、緑のドア、ピンクの床、壁紙) の写真
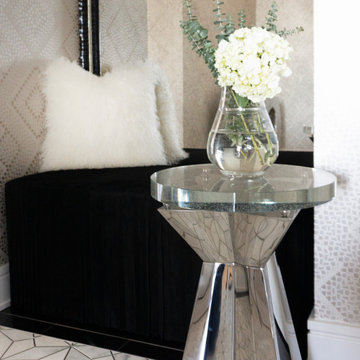
A glam entry with an intricate white marble and metal floor tile and a black fringe ottoman in front of an oversized antiqued mirror.
シカゴにあるラグジュアリーな中くらいなトランジショナルスタイルのおしゃれな玄関ホール (グレーの壁、大理石の床、白い床、壁紙) の写真
シカゴにあるラグジュアリーな中くらいなトランジショナルスタイルのおしゃれな玄関ホール (グレーの壁、大理石の床、白い床、壁紙) の写真
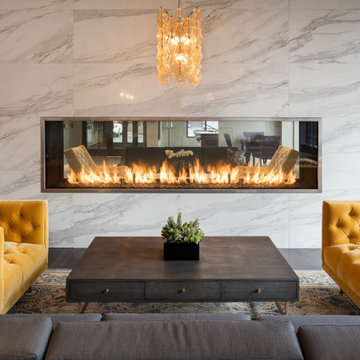
The Acucraft BLAZE 10 Linear See Through Gas Fireplace
120" x 30" Viewing Area
Dual Pane Glass Cooling Safe-to-Touch Glass
108" Line of Fire Natural Gas Burner
Wall Switch Control
Maplewood, NJ Apartment Complex
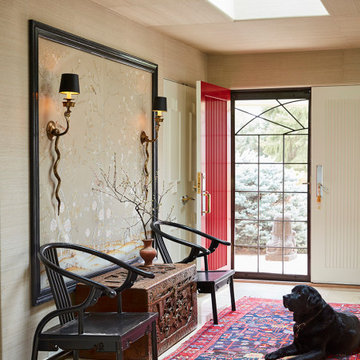
This entryway is the perfect blend of simplicity and vibrancy. The white walls and floors are contrasted with a bright red painted front door, and a red and blue area rug. A glass table sits by the front door as well as two blue stools. Gold accents are found in the skull decor and snake light fixtures.
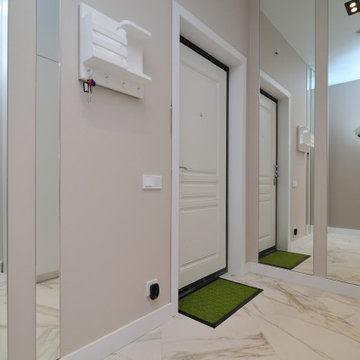
サンクトペテルブルクにある低価格の中くらいなコンテンポラリースタイルのおしゃれな玄関ドア (グレーの壁、磁器タイルの床、白いドア、白い床、折り上げ天井、壁紙) の写真
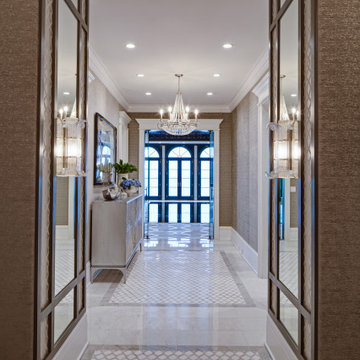
Vestibule at the base of an underground staircase which connects the main house and the pool house. This space features marble mosaic tile inlays, upholstered walls, and is accented with crystal chandeliers and sconces.
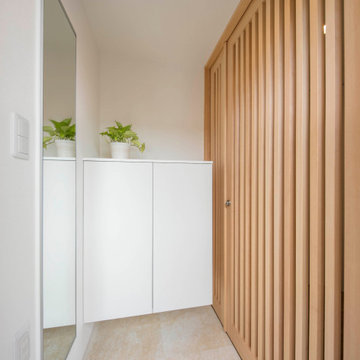
不動前の家
猫が飛び出ていかない様に、格子の扉付き玄関。
猫と住む、多頭飼いのお住まいです。
株式会社小木野貴光アトリエ一級建築士建築士事務所
https://www.ogino-a.com/
玄関 (ピンクの床、白い床、壁紙) の写真
1


