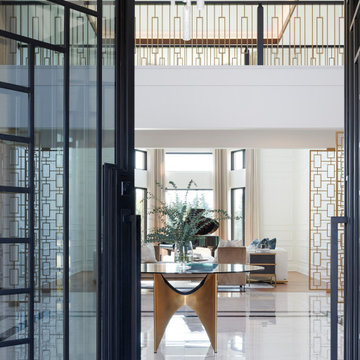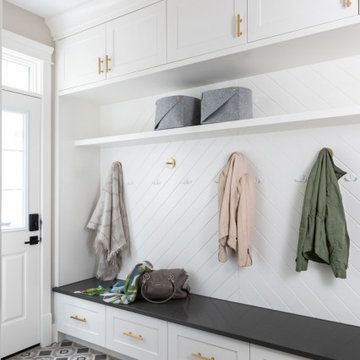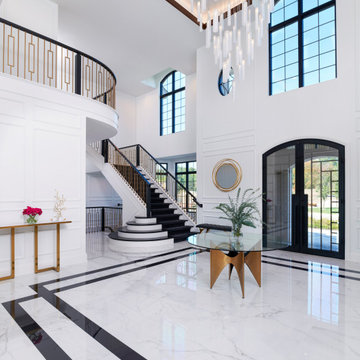玄関 (ピンクの床、白い床、白い壁、レンガ壁、パネル壁) の写真
絞り込み:
資材コスト
並び替え:今日の人気順
写真 1〜20 枚目(全 55 枚)

We love this formal front entryway featuring a stunning double staircase with a custom wrought iron stair rail, arched entryways, sparkling chandeliers, and mosaic floor tile.

This property was transformed from an 1870s YMCA summer camp into an eclectic family home, built to last for generations. Space was made for a growing family by excavating the slope beneath and raising the ceilings above. Every new detail was made to look vintage, retaining the core essence of the site, while state of the art whole house systems ensure that it functions like 21st century home.
This home was featured on the cover of ELLE Décor Magazine in April 2016.
G.P. Schafer, Architect
Rita Konig, Interior Designer
Chambers & Chambers, Local Architect
Frederika Moller, Landscape Architect
Eric Piasecki, Photographer

Entry Foyer. Custom stone slab floor and pained wood wall paneling.
ニューヨークにある高級な中くらいなトランジショナルスタイルのおしゃれな玄関ロビー (白い壁、ライムストーンの床、白い床、クロスの天井、パネル壁) の写真
ニューヨークにある高級な中くらいなトランジショナルスタイルのおしゃれな玄関ロビー (白い壁、ライムストーンの床、白い床、クロスの天井、パネル壁) の写真

Custom Cabinetry, Top knobs matte black cabinet hardware pulls, Custom wave wall paneling, custom engineered matte black stair railing, Wave canvas wall art & frame from Deirfiur Home,
Design Principal: Justene Spaulding
Junior Designer: Keegan Espinola
Photography: Joyelle West
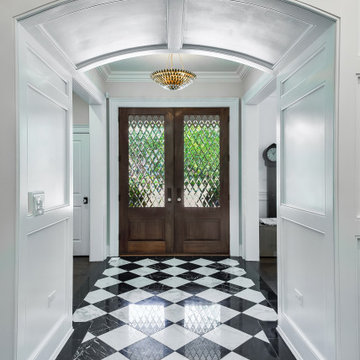
Viewing the formal entry from the paneled arched passageway. Black and white stone floor defines the entry.
シカゴにあるラグジュアリーな中くらいなトラディショナルスタイルのおしゃれな玄関ロビー (白い壁、大理石の床、濃色木目調のドア、白い床、パネル壁) の写真
シカゴにあるラグジュアリーな中くらいなトラディショナルスタイルのおしゃれな玄関ロビー (白い壁、大理石の床、濃色木目調のドア、白い床、パネル壁) の写真

A bold entrance into this home.....
Bespoke custom joinery integrated nicely under the stairs
パースにあるお手頃価格の広いコンテンポラリースタイルのおしゃれなマッドルーム (白い壁、大理石の床、黒いドア、白い床、三角天井、レンガ壁) の写真
パースにあるお手頃価格の広いコンテンポラリースタイルのおしゃれなマッドルーム (白い壁、大理石の床、黒いドア、白い床、三角天井、レンガ壁) の写真
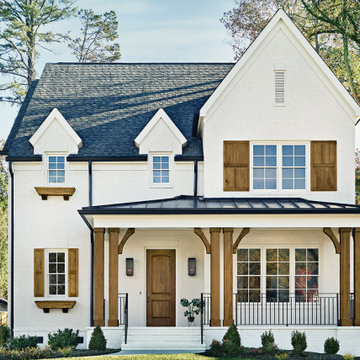
Knotty Alder Fiberglass 2-Panel Arch Top Jeld-Wen door in Mocha
オースティンにあるカントリー風のおしゃれな玄関ドア (白い壁、レンガの床、木目調のドア、白い床、レンガ壁) の写真
オースティンにあるカントリー風のおしゃれな玄関ドア (白い壁、レンガの床、木目調のドア、白い床、レンガ壁) の写真

Entry
ダラスにあるモダンスタイルのおしゃれな玄関ロビー (白い壁、ライムストーンの床、木目調のドア、白い床、板張り天井、レンガ壁) の写真
ダラスにあるモダンスタイルのおしゃれな玄関ロビー (白い壁、ライムストーンの床、木目調のドア、白い床、板張り天井、レンガ壁) の写真

The client had a dream house for a long time and a limited budget for a ranch-style singly family house along with a future bonus room upper level. He was looking for a nice-designed backyard too with a great sunroom facing to a beautiful landscaped yard. One of the main goals was having a house with open floor layout and white brick in exterior with a lot of fenestration to get day light as much as possible. The sunroom was also one of the main focus points of design for him, as an extra heated area at the house.
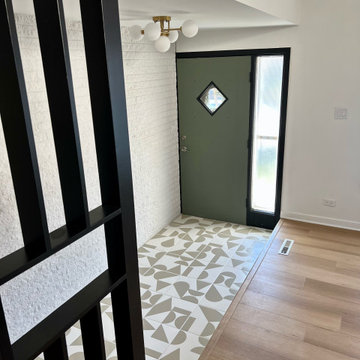
Mid-century modern entryway with hand painted geometric tile and slat wall. Green vintage door adds a pop of color.
シカゴにある低価格の小さなミッドセンチュリースタイルのおしゃれな玄関ドア (白い壁、セラミックタイルの床、緑のドア、白い床、三角天井、レンガ壁) の写真
シカゴにある低価格の小さなミッドセンチュリースタイルのおしゃれな玄関ドア (白い壁、セラミックタイルの床、緑のドア、白い床、三角天井、レンガ壁) の写真
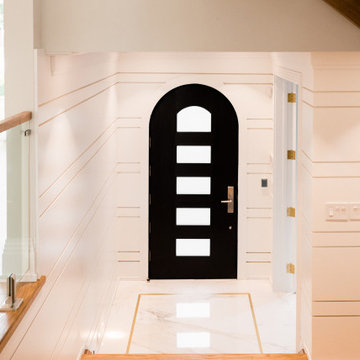
Beautiful modern and transitional design foyer and entry door, completed with exquisite marble tiles with satin brass trim insert and surrounding wall wood panelling.
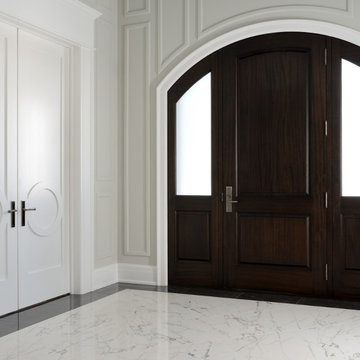
This front entry gives you the "WOW" factor when you enter this house. The wall moldings and custom doors provide are a great showpiece, not to mention the vaulted ceilings and chandeliers. The marble floor slabs with black marble border enhance this entryway.
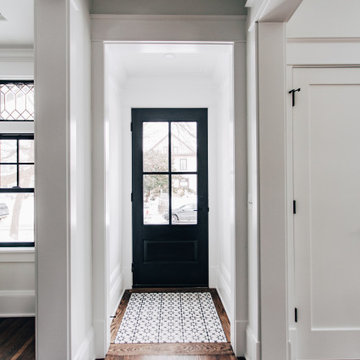
front entry of a fully renovated uptown four square
ミネアポリスにある高級な小さなトランジショナルスタイルのおしゃれな玄関ロビー (白い壁、コンクリートの床、濃色木目調のドア、白い床、格子天井、パネル壁) の写真
ミネアポリスにある高級な小さなトランジショナルスタイルのおしゃれな玄関ロビー (白い壁、コンクリートの床、濃色木目調のドア、白い床、格子天井、パネル壁) の写真
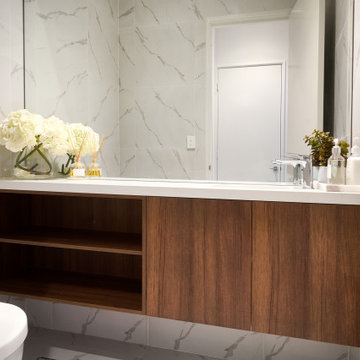
A bold entrance into this home.....
Bespoke custom joinery integrated nicely under the stairs
パースにあるお手頃価格の広いコンテンポラリースタイルのおしゃれなマッドルーム (白い壁、大理石の床、黒いドア、白い床、三角天井、レンガ壁) の写真
パースにあるお手頃価格の広いコンテンポラリースタイルのおしゃれなマッドルーム (白い壁、大理石の床、黒いドア、白い床、三角天井、レンガ壁) の写真

Rodwin Architecture & Skycastle Homes
Location: Boulder, Colorado, USA
Interior design, space planning and architectural details converge thoughtfully in this transformative project. A 15-year old, 9,000 sf. home with generic interior finishes and odd layout needed bold, modern, fun and highly functional transformation for a large bustling family. To redefine the soul of this home, texture and light were given primary consideration. Elegant contemporary finishes, a warm color palette and dramatic lighting defined modern style throughout. A cascading chandelier by Stone Lighting in the entry makes a strong entry statement. Walls were removed to allow the kitchen/great/dining room to become a vibrant social center. A minimalist design approach is the perfect backdrop for the diverse art collection. Yet, the home is still highly functional for the entire family. We added windows, fireplaces, water features, and extended the home out to an expansive patio and yard.
The cavernous beige basement became an entertaining mecca, with a glowing modern wine-room, full bar, media room, arcade, billiards room and professional gym.
Bathrooms were all designed with personality and craftsmanship, featuring unique tiles, floating wood vanities and striking lighting.
This project was a 50/50 collaboration between Rodwin Architecture and Kimball Modern
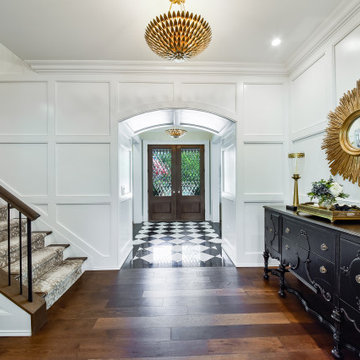
Viewing the formal entry from the paneled arched passageway. Black and white stone floor defines the entry. A geometric panel detail defines the stair hall.
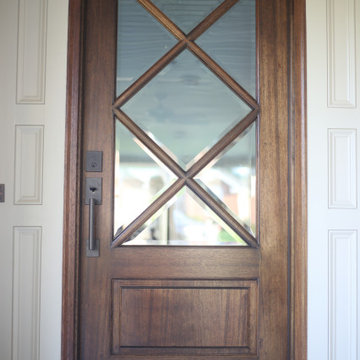
Front Door Project with beautiful Mahogony, lead glass door and lots of wood work with copper lanterns.
他の地域にある低価格の中くらいなトラディショナルスタイルのおしゃれな玄関ドア (白い壁、コンクリートの床、濃色木目調のドア、白い床、板張り天井、レンガ壁) の写真
他の地域にある低価格の中くらいなトラディショナルスタイルのおしゃれな玄関ドア (白い壁、コンクリートの床、濃色木目調のドア、白い床、板張り天井、レンガ壁) の写真
玄関 (ピンクの床、白い床、白い壁、レンガ壁、パネル壁) の写真
1
