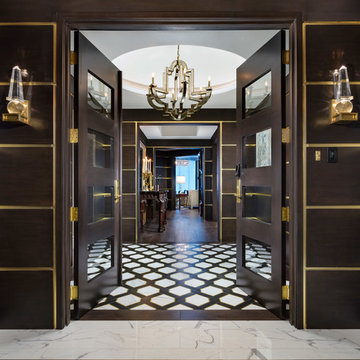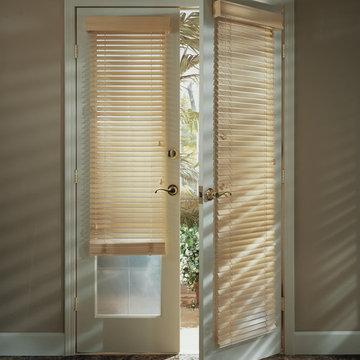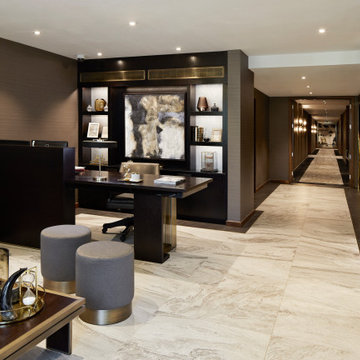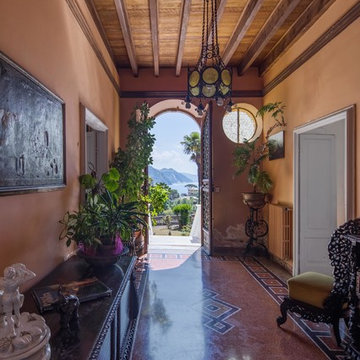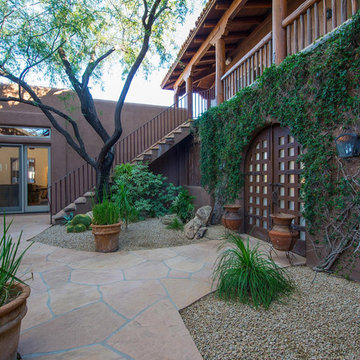両開きドア玄関 (マルチカラーの床、茶色い壁) の写真
絞り込み:
資材コスト
並び替え:今日の人気順
写真 1〜17 枚目(全 17 枚)
1/4
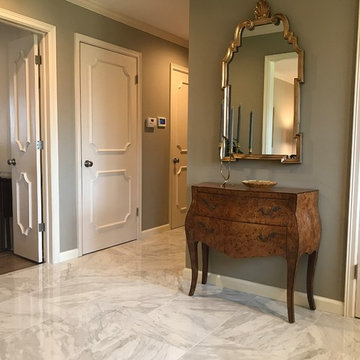
Gary Posselt
Marmol Polished Venatino 18" x 18" Porcelain Tile in the entryway.
他の地域にある高級な中くらいなトランジショナルスタイルのおしゃれな玄関ロビー (茶色い壁、磁器タイルの床、白いドア、マルチカラーの床) の写真
他の地域にある高級な中くらいなトランジショナルスタイルのおしゃれな玄関ロビー (茶色い壁、磁器タイルの床、白いドア、マルチカラーの床) の写真
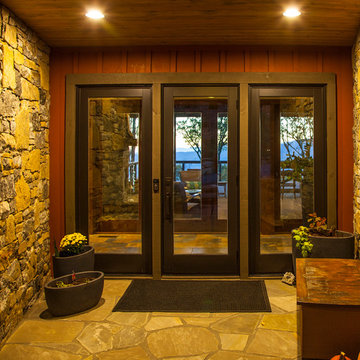
This new mountain-contemporary home was designed and built in the private club of Balsam Mountain Preserve, just outside of Asheville, NC. The homeowners wanted a contemporary styled residence that felt at home in the NC mountains.
Rising above the stone base that connects the house to the earth is cedar board and batten siding, Timber corners and entrance porch add a sturdy mountain posture to the overall aesthetic. The top is finished with mono pitched roofs to create dramatic lines and reinforce the contemporary feel.

Lodge Entryway with Log Beams and Arch. Double doors, slate tile, and wood flooring.
ミネアポリスにある中くらいなラスティックスタイルのおしゃれな玄関ロビー (茶色い壁、スレートの床、濃色木目調のドア、マルチカラーの床、板張り天井、板張り壁) の写真
ミネアポリスにある中くらいなラスティックスタイルのおしゃれな玄関ロビー (茶色い壁、スレートの床、濃色木目調のドア、マルチカラーの床、板張り天井、板張り壁) の写真
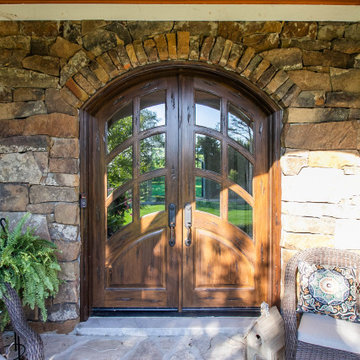
wood arched entry door
デトロイトにある高級な中くらいなヴィクトリアン調のおしゃれな玄関ドア (茶色い壁、スレートの床、木目調のドア、マルチカラーの床) の写真
デトロイトにある高級な中くらいなヴィクトリアン調のおしゃれな玄関ドア (茶色い壁、スレートの床、木目調のドア、マルチカラーの床) の写真
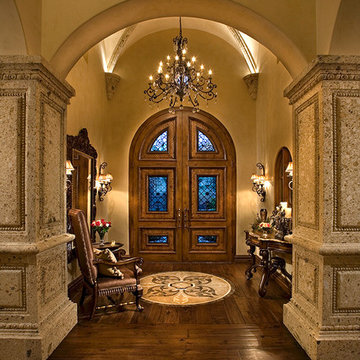
Traditional custom vaulted entry ceiling finished with a beautiful traditional chandelier.
フェニックスにあるラグジュアリーな巨大な地中海スタイルのおしゃれな玄関ロビー (茶色い壁、濃色無垢フローリング、濃色木目調のドア、マルチカラーの床) の写真
フェニックスにあるラグジュアリーな巨大な地中海スタイルのおしゃれな玄関ロビー (茶色い壁、濃色無垢フローリング、濃色木目調のドア、マルチカラーの床) の写真
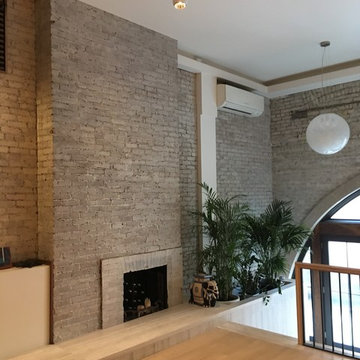
DeVere Architecture, preliminary phone photos
fireplace and planter
ニューヨークにあるコンテンポラリースタイルのおしゃれな玄関 (茶色い壁、大理石の床、ガラスドア、マルチカラーの床) の写真
ニューヨークにあるコンテンポラリースタイルのおしゃれな玄関 (茶色い壁、大理石の床、ガラスドア、マルチカラーの床) の写真
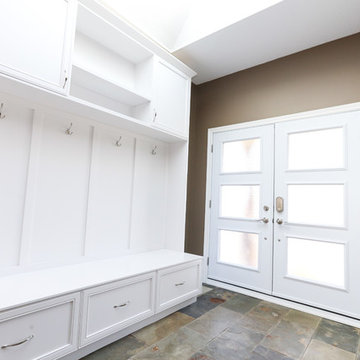
Krystal wanted a more open concept space, so we tore down some walls to open the kitchen into the living room and foyer. A traditional design style was incorporated throughout, with the cabinets and storage units all being made custom. Notable storage savers were built into the cabinetry, such as the door mounted trash can.
During this renovation, the stucco ceiling was scraped down for a more modern drywall ceiling and the floors were completely replaced with hardwood and slate tile.
For ease of maintenance, materials like hardwood, stainless steel and granite were the most prominently used.
Ask us for more information on specific colours and materials.
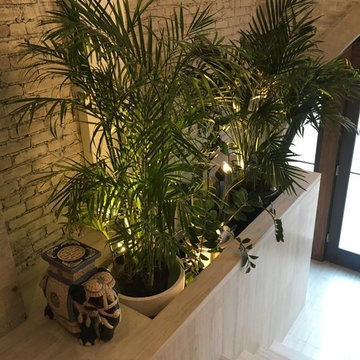
DeVere Architecture, preliminary phone photos
ニューヨークにあるコンテンポラリースタイルのおしゃれな玄関 (茶色い壁、大理石の床、ガラスドア、マルチカラーの床) の写真
ニューヨークにあるコンテンポラリースタイルのおしゃれな玄関 (茶色い壁、大理石の床、ガラスドア、マルチカラーの床) の写真
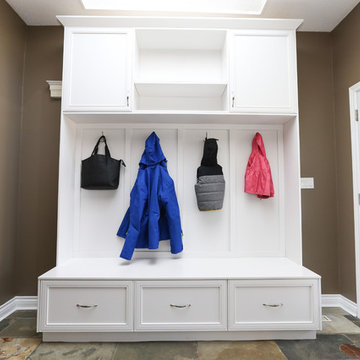
Krystal wanted a more open concept space, so we tore down some walls to open the kitchen into the living room and foyer. A traditional design style was incorporated throughout, with the cabinets and storage units all being made custom. Notable storage savers were built into the cabinetry, such as the door mounted trash can.
During this renovation, the stucco ceiling was scraped down for a more modern drywall ceiling and the floors were completely replaced with hardwood and slate tile.
For ease of maintenance, materials like hardwood, stainless steel and granite were the most prominently used.
Ask us for more information on specific colours and materials.
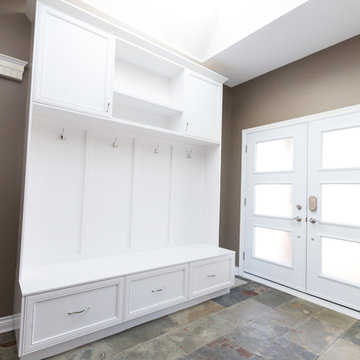
Krystal wanted a more open concept space, so we tore down some walls to open the kitchen into the living room and foyer. A traditional design style was incorporated throughout, with the cabinets and storage units all being made custom. Notable storage savers were built into the cabinetry, such as the door mounted trash can.
During this renovation, the stucco ceiling was scraped down for a more modern drywall ceiling and the floors were completely replaced with hardwood and slate tile.
For ease of maintenance, materials like hardwood, stainless steel and granite were the most prominently used.
Ask us for more information on specific colours and materials.
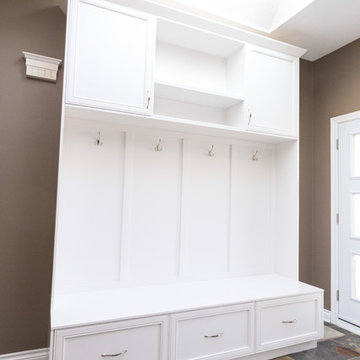
Krystal wanted a more open concept space, so we tore down some walls to open the kitchen into the living room and foyer. A traditional design style was incorporated throughout, with the cabinets and storage units all being made custom. Notable storage savers were built into the cabinetry, such as the door mounted trash can.
During this renovation, the stucco ceiling was scraped down for a more modern drywall ceiling and the floors were completely replaced with hardwood and slate tile.
For ease of maintenance, materials like hardwood, stainless steel and granite were the most prominently used.
Ask us for more information on specific colours and materials.
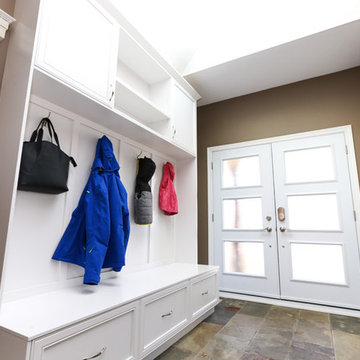
Krystal wanted a more open concept space, so we tore down some walls to open the kitchen into the living room and foyer. A traditional design style was incorporated throughout, with the cabinets and storage units all being made custom. Notable storage savers were built into the cabinetry, such as the door mounted trash can.
During this renovation, the stucco ceiling was scraped down for a more modern drywall ceiling and the floors were completely replaced with hardwood and slate tile.
For ease of maintenance, materials like hardwood, stainless steel and granite were the most prominently used.
Ask us for more information on specific colours and materials.
両開きドア玄関 (マルチカラーの床、茶色い壁) の写真
1
