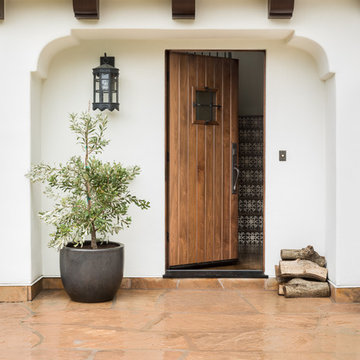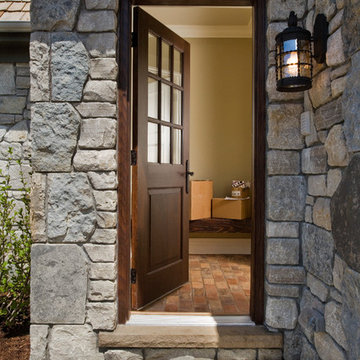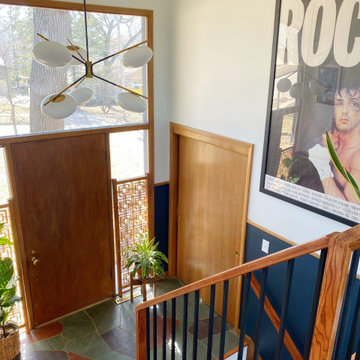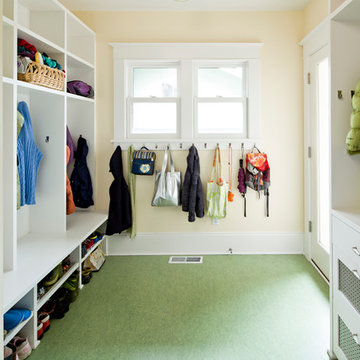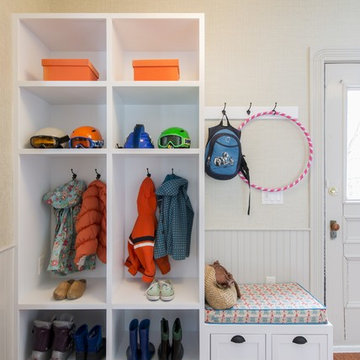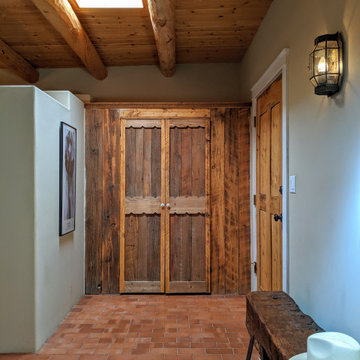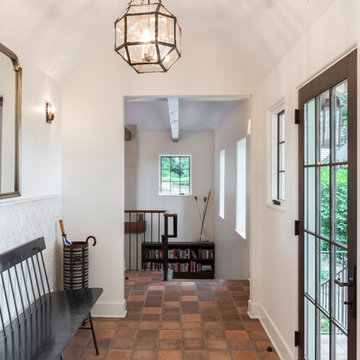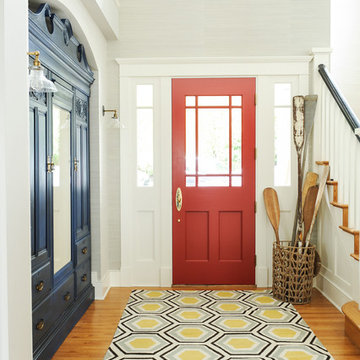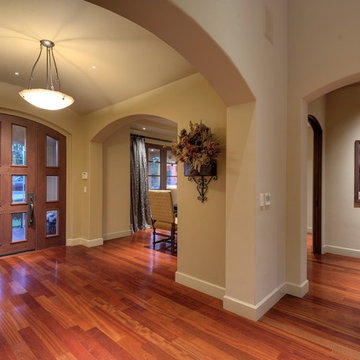片開きドア玄関 (緑の床、オレンジの床) の写真
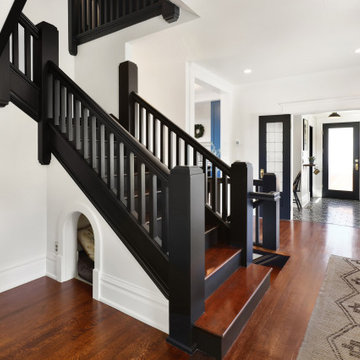
1400 square foot addition and remodel of historic craftsman home to include new garage, accessory dwelling unit and outdoor living space
シアトルにあるラグジュアリーな中くらいなトラディショナルスタイルのおしゃれな玄関ロビー (白い壁、淡色無垢フローリング、濃色木目調のドア、オレンジの床) の写真
シアトルにあるラグジュアリーな中くらいなトラディショナルスタイルのおしゃれな玄関ロビー (白い壁、淡色無垢フローリング、濃色木目調のドア、オレンジの床) の写真
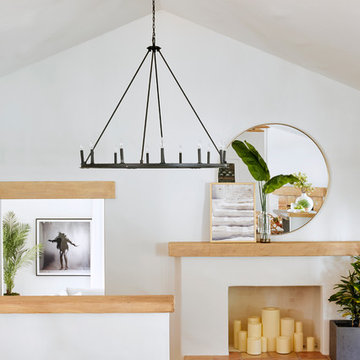
Saltillo tile with large round mirror and fireplace.
フェニックスにあるお手頃価格の中くらいな地中海スタイルのおしゃれな玄関ロビー (白い壁、テラコッタタイルの床、茶色いドア、オレンジの床) の写真
フェニックスにあるお手頃価格の中くらいな地中海スタイルのおしゃれな玄関ロビー (白い壁、テラコッタタイルの床、茶色いドア、オレンジの床) の写真
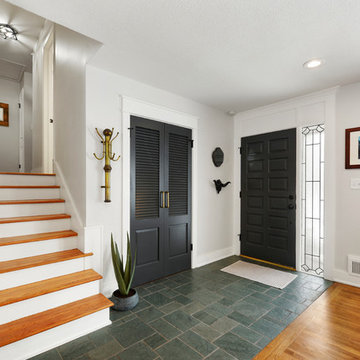
Homeowner kept originals entry tile work.
Photo credit: Samantha Ward
カンザスシティにある低価格の小さなトラディショナルスタイルのおしゃれな玄関ドア (白い壁、スレートの床、黒いドア、緑の床) の写真
カンザスシティにある低価格の小さなトラディショナルスタイルのおしゃれな玄関ドア (白い壁、スレートの床、黒いドア、緑の床) の写真

Ingresso: difronte all'ingresso un locale relax chiuso da una porta scorrevole nascosta nel mobile a disegno in legno cannettato. Il mobile nasconde una piccola cucina a servizio del piano principale.
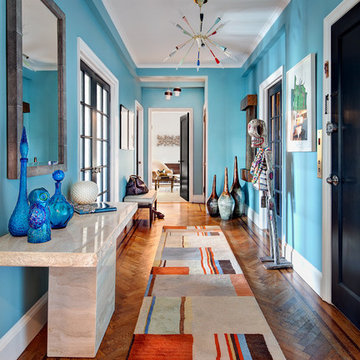
Donna Dotan Photography
ニューヨークにあるコンテンポラリースタイルのおしゃれな玄関ホール (青い壁、無垢フローリング、黒いドア、オレンジの床) の写真
ニューヨークにあるコンテンポラリースタイルのおしゃれな玄関ホール (青い壁、無垢フローリング、黒いドア、オレンジの床) の写真
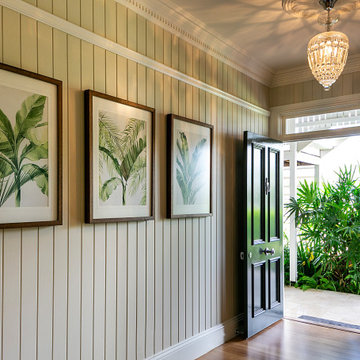
This house underwent an extensive renovation where the space under roof doubled in size. This left the clients unsure how to furnish and decorate these spaces and define zones. We used many pieces they had collected when they lived overseas and added new pieces to create an eclectic style.
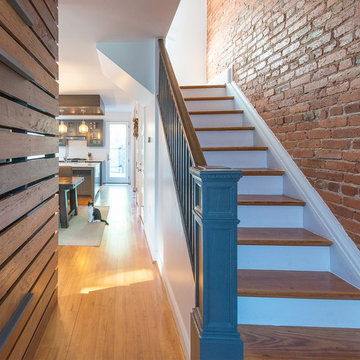
Complete gut renovation of a hundred year old brick rowhouse to create a modern aesthetic and open floor plan . . . and extra space for the craft brew operation. Photography: Katherine Ma, Studio by MAK
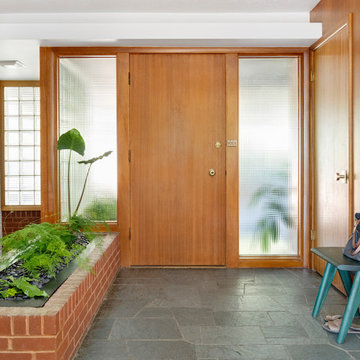
Interior Entryway with restored original mahogany wall paneling and front door. Original green slate flagstone floor tile with brick planter box that carries the lines from the exterior planter. Staircase to left with newly wallpapered wall.
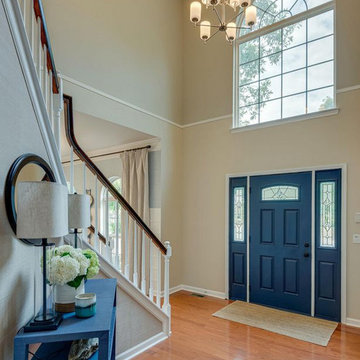
Foyer Remodel in suburban home
ナッシュビルにある低価格の巨大なトランジショナルスタイルのおしゃれな玄関ロビー (ベージュの壁、無垢フローリング、青いドア、オレンジの床) の写真
ナッシュビルにある低価格の巨大なトランジショナルスタイルのおしゃれな玄関ロビー (ベージュの壁、無垢フローリング、青いドア、オレンジの床) の写真
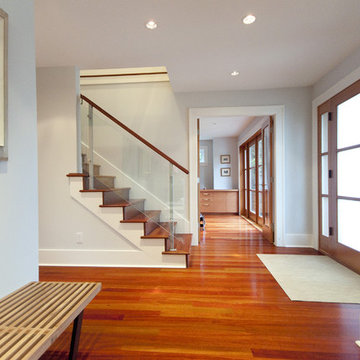
バンクーバーにあるコンテンポラリースタイルのおしゃれな玄関ロビー (無垢フローリング、ガラスドア、オレンジの床) の写真
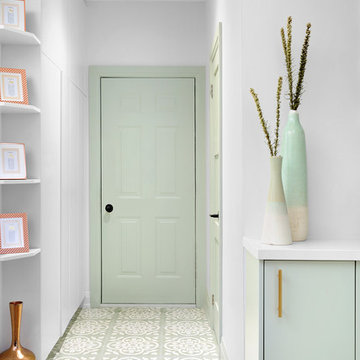
Design: Michelle Berwick
Photos: Larry Arnal
The entryway that started it all. The tile floor we fell in love with that was our jumping off point for the design. I loved working with you on this project; this home is so beautiful and each room fits perfectly. When working with a designer have the whole home in mind when working towards new designs. Color pallets are a great way to find the thread that brings it all together. I'd like to thank the homeowners of #ProjectEverson, they were amazing to work with and their townhouse is stunning and functional.
片開きドア玄関 (緑の床、オレンジの床) の写真
1
