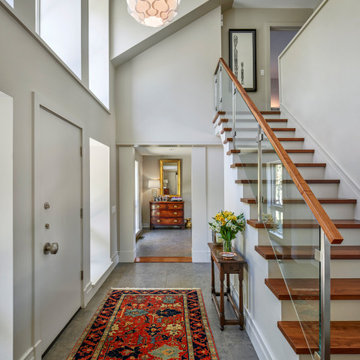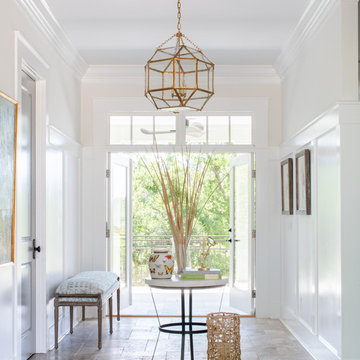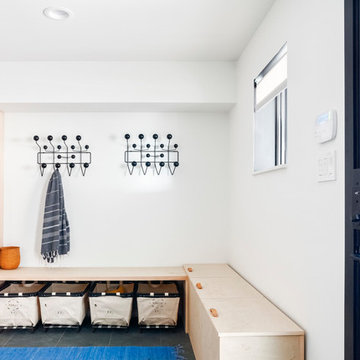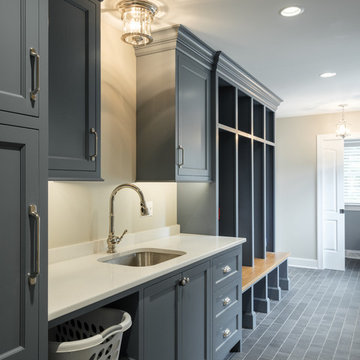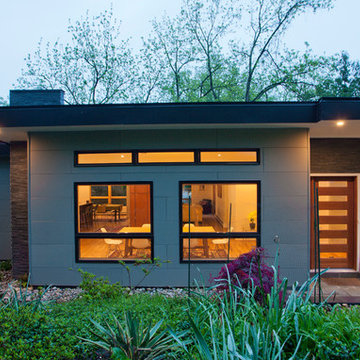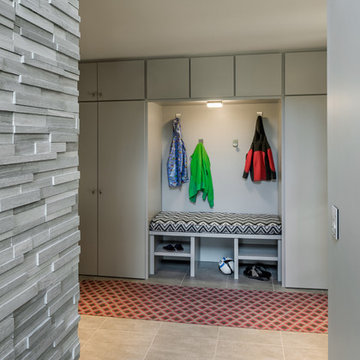玄関 (グレーの床) の写真
絞り込み:
資材コスト
並び替え:今日の人気順
写真 1781〜1800 枚目(全 13,105 枚)
1/2
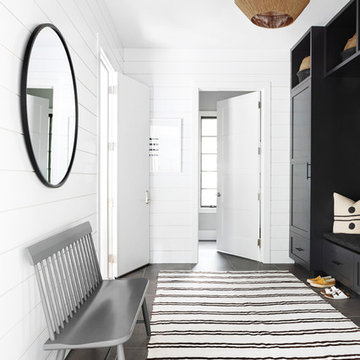
A playground by the beach. This light-hearted family of four takes a cool, easy-going approach to their Hamptons home.
ニューヨークにある高級な中くらいなビーチスタイルのおしゃれなマッドルーム (白い壁、濃色無垢フローリング、白いドア、グレーの床) の写真
ニューヨークにある高級な中くらいなビーチスタイルのおしゃれなマッドルーム (白い壁、濃色無垢フローリング、白いドア、グレーの床) の写真
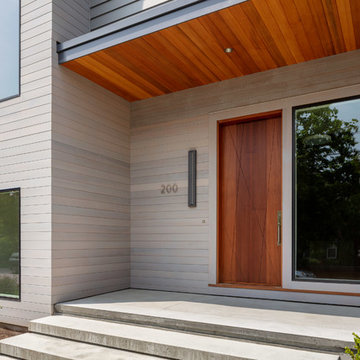
Architect: Doug Brown, DBVW Architects / Photographer: Robert Brewster Photography
プロビデンスにある広いコンテンポラリースタイルのおしゃれな玄関ドア (コンクリートの床、木目調のドア、グレーの床) の写真
プロビデンスにある広いコンテンポラリースタイルのおしゃれな玄関ドア (コンクリートの床、木目調のドア、グレーの床) の写真
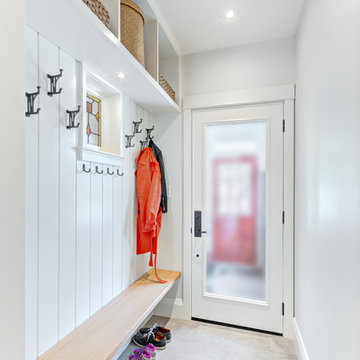
A mud room entry was a MUST for this young family. Easy access to boots hats and scarves in.
トロントにあるお手頃価格の小さなトランジショナルスタイルのおしゃれなマッドルーム (白い壁、セラミックタイルの床、白いドア、グレーの床) の写真
トロントにあるお手頃価格の小さなトランジショナルスタイルのおしゃれなマッドルーム (白い壁、セラミックタイルの床、白いドア、グレーの床) の写真
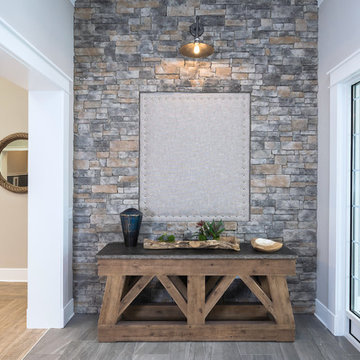
Linda McManus Images
フィラデルフィアにある中くらいなラスティックスタイルのおしゃれな玄関ラウンジ (グレーの壁、磁器タイルの床、ガラスドア、グレーの床) の写真
フィラデルフィアにある中くらいなラスティックスタイルのおしゃれな玄関ラウンジ (グレーの壁、磁器タイルの床、ガラスドア、グレーの床) の写真
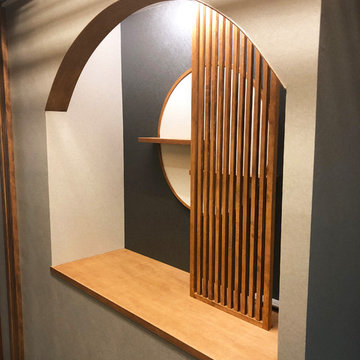
会社の顔であるエントランスには違い棚と木ルーバー
Nextcolors.Inc
大阪にあるお手頃価格の中くらいな和風のおしゃれな玄関ホール (グレーの壁、磁器タイルの床、木目調のドア、グレーの床) の写真
大阪にあるお手頃価格の中くらいな和風のおしゃれな玄関ホール (グレーの壁、磁器タイルの床、木目調のドア、グレーの床) の写真
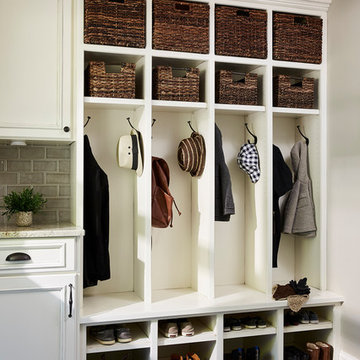
Mudroom with ample storage and organization aspects.
Alyssa Lee Photography
ミネアポリスにあるお手頃価格の中くらいなカントリー風のおしゃれな玄関 (グレーの壁、磁器タイルの床、木目調のドア、グレーの床) の写真
ミネアポリスにあるお手頃価格の中くらいなカントリー風のおしゃれな玄関 (グレーの壁、磁器タイルの床、木目調のドア、グレーの床) の写真
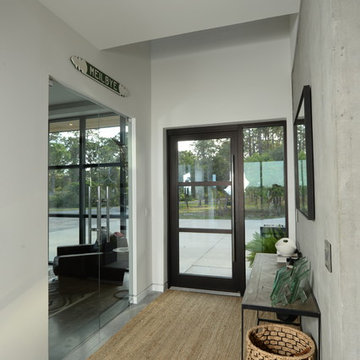
Rob Downey
オーランドにある高級な中くらいなモダンスタイルのおしゃれな玄関ロビー (白い壁、コンクリートの床、ガラスドア、グレーの床) の写真
オーランドにある高級な中くらいなモダンスタイルのおしゃれな玄関ロビー (白い壁、コンクリートの床、ガラスドア、グレーの床) の写真
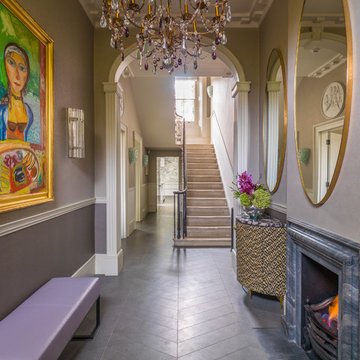
A Nash terraced house in Regent's Park, London. Interior design by Gaye Gardner. Photography by Adam Butler
ロンドンにあるラグジュアリーな広いヴィクトリアン調のおしゃれな玄関ホール (マルチカラーの壁、グレーの床) の写真
ロンドンにあるラグジュアリーな広いヴィクトリアン調のおしゃれな玄関ホール (マルチカラーの壁、グレーの床) の写真
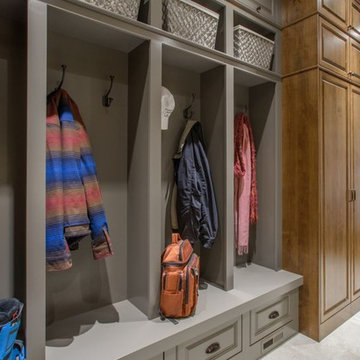
Libbie Holmes Photography
デンバーにある高級な広いトラディショナルスタイルのおしゃれな玄関 (グレーの壁、コンクリートの床、グレーの床) の写真
デンバーにある高級な広いトラディショナルスタイルのおしゃれな玄関 (グレーの壁、コンクリートの床、グレーの床) の写真
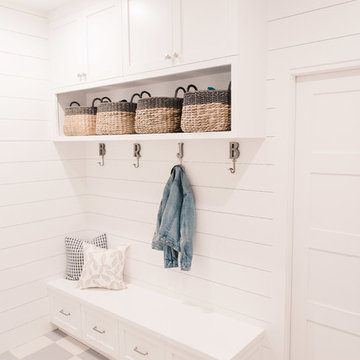
1985 Luke Photography
サンフランシスコにある中くらいなトランジショナルスタイルのおしゃれな玄関 (白い壁、コンクリートの床、グレーの床) の写真
サンフランシスコにある中くらいなトランジショナルスタイルのおしゃれな玄関 (白い壁、コンクリートの床、グレーの床) の写真
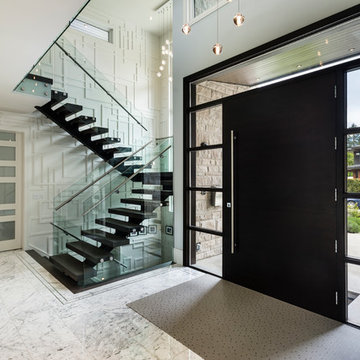
The objective was to create a warm neutral space to later customize to a specific colour palate/preference of the end user for this new construction home being built to sell. A high-end contemporary feel was requested to attract buyers in the area. An impressive kitchen that exuded high class and made an impact on guests as they entered the home, without being overbearing. The space offers an appealing open floorplan conducive to entertaining with indoor-outdoor flow.
Due to the spec nature of this house, the home had to remain appealing to the builder, while keeping a broad audience of potential buyers in mind. The challenge lay in creating a unique look, with visually interesting materials and finishes, while not being so unique that potential owners couldn’t envision making it their own. The focus on key elements elevates the look, while other features blend and offer support to these striking components. As the home was built for sale, profitability was important; materials were sourced at best value, while retaining high-end appeal. Adaptations to the home’s original design plan improve flow and usability within the kitchen-greatroom. The client desired a rich dark finish. The chosen colours tie the kitchen to the rest of the home (creating unity as combination, colours and materials, is repeated throughout).
Photos- Paul Grdina
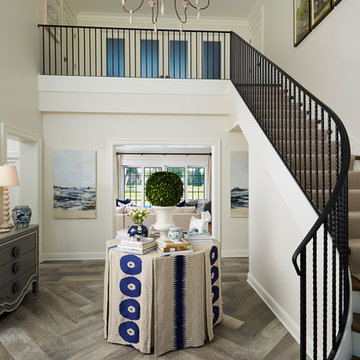
Builder: John Kraemer & Sons Architecture: Murphy & Co. Design | Interiors: Katie Bassett Interiors | Landscaping: TOPO | Photography: Alyssa Lee Photography
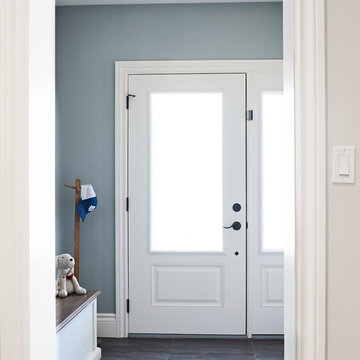
Will Fournier Photography
The new front vestibule addition, tied to the frame of the original front wall of the home provides comfortable and clean space to enter the home with all of life's "things".
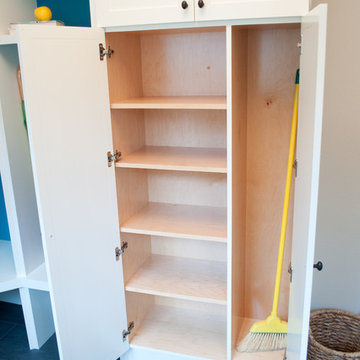
This boldly color splashed mudroom was designed for a busy family who required individual storage space for each of their 5 children and hidden storage for overflow pantry items, seasonal items and utility items such as brooms and cleaning supplies. The dark colored floor tile is easy to clean and hides dirt in between cleanings. The crisp white custom cabinets compliment the nearby freshly renovated kitchen. The red surface mount pendant and gorgeous blues of the cabinet backs create a feeling of happiness when in the room. This mudroom is functional with a bold and colorful personality!
Photos by: Marcella Winspear Photography
玄関 (グレーの床) の写真
90
