両開きドア玄関 (グレーの床、壁紙) の写真
絞り込み:
資材コスト
並び替え:今日の人気順
写真 1〜20 枚目(全 53 枚)
1/4
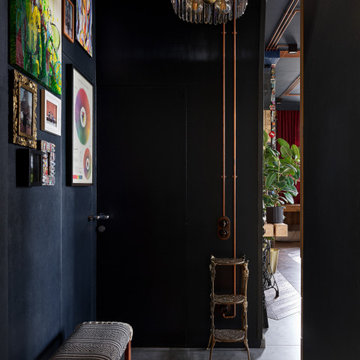
Небольшая прихожая со всем необходимым не занимает в квартире слишком много места.
サンクトペテルブルクにあるお手頃価格の小さなインダストリアルスタイルのおしゃれなマッドルーム (青い壁、磁器タイルの床、濃色木目調のドア、グレーの床、壁紙) の写真
サンクトペテルブルクにあるお手頃価格の小さなインダストリアルスタイルのおしゃれなマッドルーム (青い壁、磁器タイルの床、濃色木目調のドア、グレーの床、壁紙) の写真
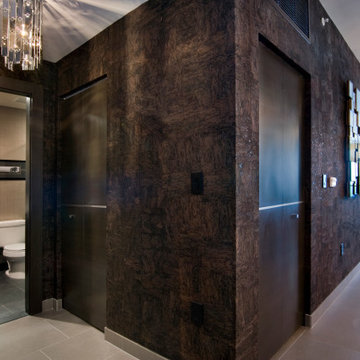
Brown cork wall paper wraps the front entry wall, past the kitchen, in to the living room as an accent wall.
マイアミにある高級な中くらいなモダンスタイルのおしゃれな玄関ホール (茶色い壁、磁器タイルの床、濃色木目調のドア、グレーの床、壁紙) の写真
マイアミにある高級な中くらいなモダンスタイルのおしゃれな玄関ホール (茶色い壁、磁器タイルの床、濃色木目調のドア、グレーの床、壁紙) の写真

Large open contemporary foyer
マイアミにあるお手頃価格の中くらいなコンテンポラリースタイルのおしゃれな玄関ロビー (グレーの壁、大理石の床、黒いドア、グレーの床、壁紙) の写真
マイアミにあるお手頃価格の中くらいなコンテンポラリースタイルのおしゃれな玄関ロビー (グレーの壁、大理石の床、黒いドア、グレーの床、壁紙) の写真
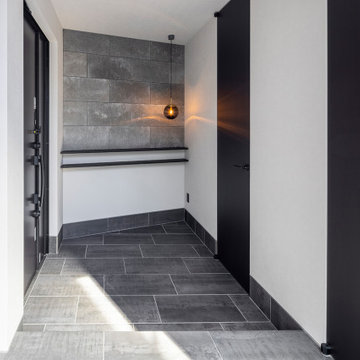
東京23区にあるお手頃価格の中くらいなモダンスタイルのおしゃれな玄関 (グレーの壁、セラミックタイルの床、黒いドア、グレーの床、クロスの天井、壁紙、グレーの天井) の写真

シカゴにある高級な広いコンテンポラリースタイルのおしゃれなマッドルーム (白い壁、セラミックタイルの床、白いドア、グレーの床、表し梁、壁紙) の写真
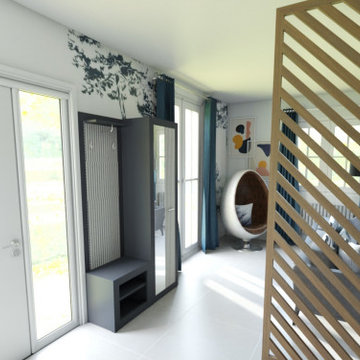
Paula et Guillaume ont acquis une nouvelle maison. Et pour la 2è fois ils ont fait appel à WherDeco. Pour cette grande pièce de vie, ils avaient envie d'espace, de décloisonnement et d'un intérieur qui arrive à mixer bien sûr leur 2 styles : le contemporain pour Guillaume et l'industriel pour Paula. Nous leur avons proposé le forfait Déco qui comprenait un conseil couleurs, des planches d'ambiances, les plans 3D et la shopping list.
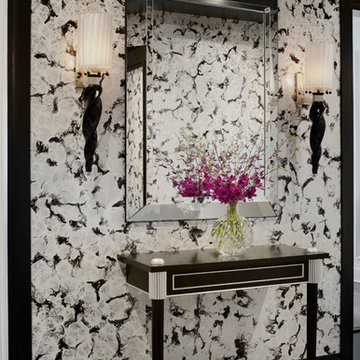
Werner Straube Photography
シカゴにあるラグジュアリーな中くらいなトランジショナルスタイルのおしゃれな玄関ロビー (マルチカラーの壁、カーペット敷き、グレーの床、壁紙、黒い天井) の写真
シカゴにあるラグジュアリーな中くらいなトランジショナルスタイルのおしゃれな玄関ロビー (マルチカラーの壁、カーペット敷き、グレーの床、壁紙、黒い天井) の写真

We are bringing back the unexpected yet revered Parlor with the intention to go back to a time of togetherness, entertainment, gathering to tell stories, enjoy some spirits and fraternize. These space is adorned with 4 velvet swivel chairs, a round cocktail table and this room sits upon the front entrance Foyer, immediately captivating you and welcoming every visitor in to gather and stay a while.

This stunning home showcases the signature quality workmanship and attention to detail of David Reid Homes.
Architecturally designed, with 3 bedrooms + separate media room, this home combines contemporary styling with practical and hardwearing materials, making for low-maintenance, easy living built to last.
Positioned for all-day sun, the open plan living and outdoor room - complete with outdoor wood burner - allow for the ultimate kiwi indoor/outdoor lifestyle.
The striking cladding combination of dark vertical panels and rusticated cedar weatherboards, coupled with the landscaped boardwalk entry, give this single level home strong curbside appeal.

Dreaming of a farmhouse life in the middle of the city, this custom new build on private acreage was interior designed from the blueprint stages with intentional details, durability, high-fashion style and chic liveable luxe materials that support this busy family's active and minimalistic lifestyle. | Photography Joshua Caldwell
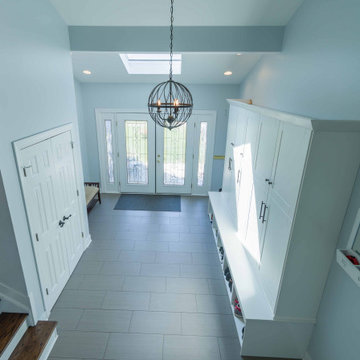
シカゴにある高級な広いコンテンポラリースタイルのおしゃれなマッドルーム (白い壁、セラミックタイルの床、白いドア、グレーの床、表し梁、壁紙) の写真
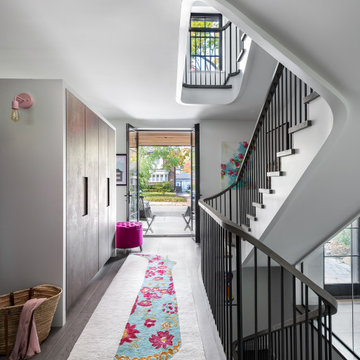
Entry and Sculptural Staircase
トロントにある高級な中くらいなインダストリアルスタイルのおしゃれな玄関ロビー (白い壁、無垢フローリング、金属製ドア、グレーの床、壁紙) の写真
トロントにある高級な中くらいなインダストリアルスタイルのおしゃれな玄関ロビー (白い壁、無垢フローリング、金属製ドア、グレーの床、壁紙) の写真
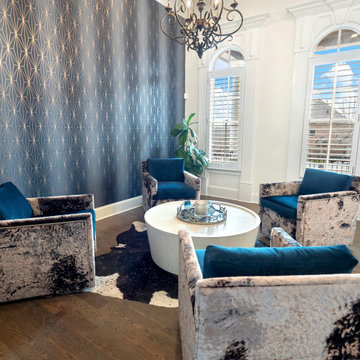
We are bringing back the unexpected yet revered Parlor with the intention to go back to a time of togetherness, entertainment, gathering to tell stories, enjoy some spirits and fraternize. These space is adorned with 4 velvet swivel chairs, a round cocktail table and this room sits upon the front entrance Foyer, immediately captivating you and welcoming every visitor in to gather and stay a while.
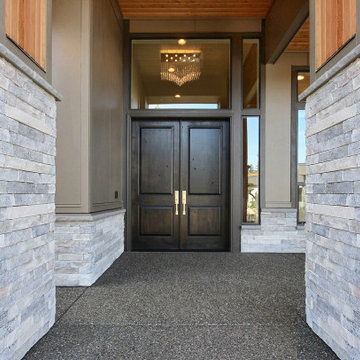
This Modern Multi-Level Home Boasts Master & Guest Suites on The Main Level + Den + Entertainment Room + Exercise Room with 2 Suites Upstairs as Well as Blended Indoor/Outdoor Living with 14ft Tall Coffered Box Beam Ceilings!
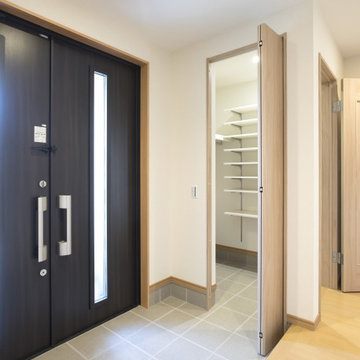
5人家族でもスッキリ暮らしたい。大容量のウォークインクロゼットを採用した玄関は、急な来客でもすっきりとした印象を。対面にはニッチを設けて。
名古屋にあるお手頃価格の広い和モダンなおしゃれな玄関 (白い壁、セラミックタイルの床、黒いドア、グレーの床、クロスの天井、壁紙、白い天井) の写真
名古屋にあるお手頃価格の広い和モダンなおしゃれな玄関 (白い壁、セラミックタイルの床、黒いドア、グレーの床、クロスの天井、壁紙、白い天井) の写真
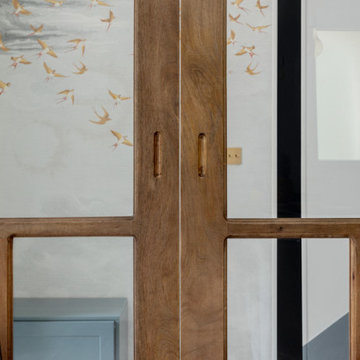
S'inspirer du colombage, le décor de la
maçonnerie de façade, en
jouant des pleins et des
vides, mais aussi des lignes
horizontales et verticales
パリにある高級な小さなコンテンポラリースタイルのおしゃれな玄関ロビー (白い壁、セラミックタイルの床、青いドア、グレーの床、壁紙) の写真
パリにある高級な小さなコンテンポラリースタイルのおしゃれな玄関ロビー (白い壁、セラミックタイルの床、青いドア、グレーの床、壁紙) の写真
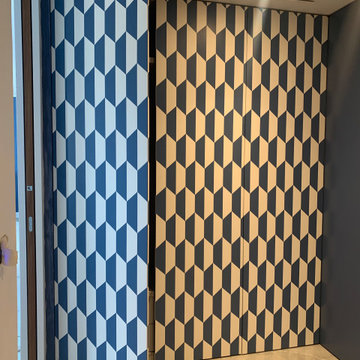
Mobile armadio per l'ingresso, realizzato su mio progetto e su misura da Brunilab, con colore a campione
ミラノにある小さなコンテンポラリースタイルのおしゃれな玄関 (ラミネートの床、青いドア、グレーの床、壁紙) の写真
ミラノにある小さなコンテンポラリースタイルのおしゃれな玄関 (ラミネートの床、青いドア、グレーの床、壁紙) の写真
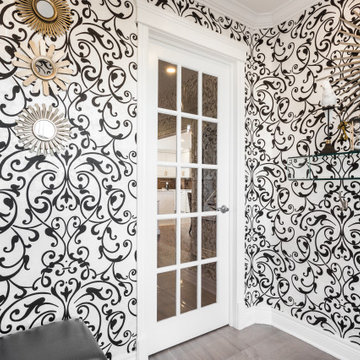
7. Decorative Accessories: Add classic and elegant decorative accessories to enhance the vestibule's style. Consider placing a white ceramic or marble vase with fresh flowers on a console table. Hang black and white artwork or photographs on the walls for a personal touch.
8. Trim and Moldings: Install white crown moldings and baseboards to frame the walls and create a polished look. These classic architectural elements add depth and elegance to the vestibule.
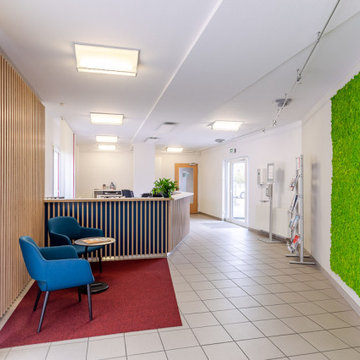
Der Empfang ist die Visitenkarte eines Hauses, ob privat oder Firma, hier will man sich gleich willkommen fühlen. Dieser Empfang brauchte zusätzlich eine akustische Aufwertung. Der Bodenbelag musste verbleiben und wurde lediglich einer Grundreinigung unterzogen, Wände und Decke neu gestrichen. Der Raumschnitt stellte zusätzliche Herausforderungen an die Struktur der Möblierung.
Möblierungsentwurf: www.interior-designerin.com
Umsetzung: http://www.moebeltischlerei-buechler.de
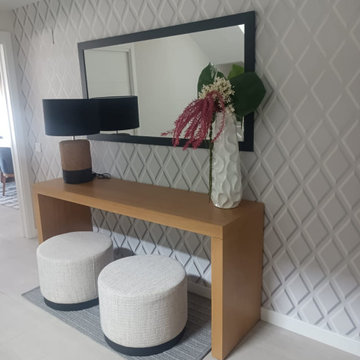
MUEBLE DE ENTRADA REALIZADO EN MADERA DE ROBLE NATURAL
マドリードにある広いコンテンポラリースタイルのおしゃれな玄関 (グレーの壁、磁器タイルの床、白いドア、グレーの床、折り上げ天井、壁紙) の写真
マドリードにある広いコンテンポラリースタイルのおしゃれな玄関 (グレーの壁、磁器タイルの床、白いドア、グレーの床、折り上げ天井、壁紙) の写真
両開きドア玄関 (グレーの床、壁紙) の写真
1