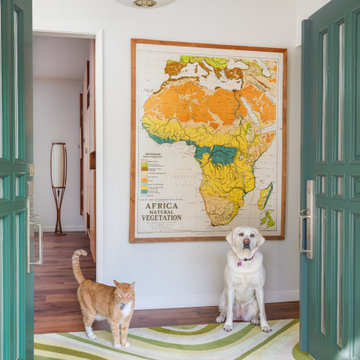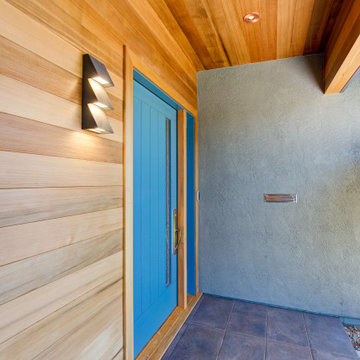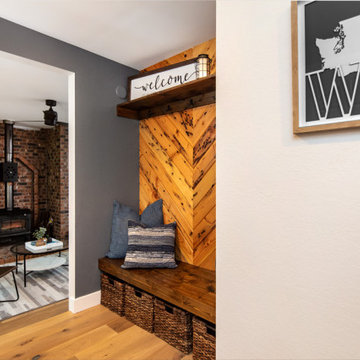玄関 (茶色い床、青いドア、板張り壁) の写真

Eastview Before & After Exterior Renovation
Enhancing a home’s exterior curb appeal doesn’t need to be a daunting task. With some simple design refinements and creative use of materials we transformed this tired 1950’s style colonial with second floor overhang into a classic east coast inspired gem. Design enhancements include the following:
• Replaced damaged vinyl siding with new LP SmartSide, lap siding and trim
• Added additional layers of trim board to give windows and trim additional dimension
• Applied a multi-layered banding treatment to the base of the second-floor overhang to create better balance and separation between the two levels of the house
• Extended the lower-level window boxes for visual interest and mass
• Refined the entry porch by replacing the round columns with square appropriately scaled columns and trim detailing, removed the arched ceiling and increased the ceiling height to create a more expansive feel
• Painted the exterior brick façade in the same exterior white to connect architectural components. A soft blue-green was used to accent the front entry and shutters
• Carriage style doors replaced bland windowless aluminum doors
• Larger scale lantern style lighting was used throughout the exterior

• Custom carpet - Angela Adams
サンフランシスコにあるお手頃価格の中くらいなミッドセンチュリースタイルのおしゃれな玄関ドア (白い壁、濃色無垢フローリング、茶色い床、青いドア、板張り壁) の写真
サンフランシスコにあるお手頃価格の中くらいなミッドセンチュリースタイルのおしゃれな玄関ドア (白い壁、濃色無垢フローリング、茶色い床、青いドア、板張り壁) の写真

The new entry and facade replace the previous bulky decorative stone while offering protection from the weather. Warm wood tones at the ceiling and wall balance the angular downlight at the entry.

We gave the entry way some life and function with a convenient walnut bench seat with basket storage underneath and a walnut shelf with coat hooks. The stand out feature is the wood-paneled accent wall with reclaimed wood set in a chevron design.
玄関 (茶色い床、青いドア、板張り壁) の写真
1