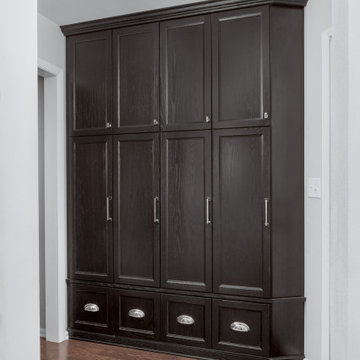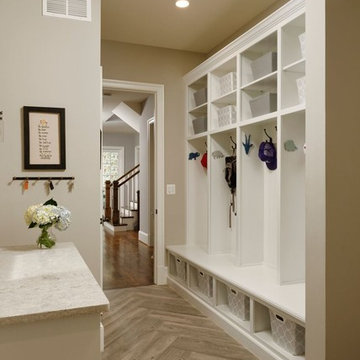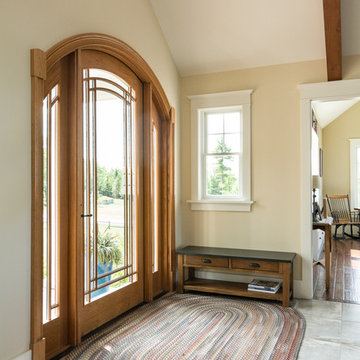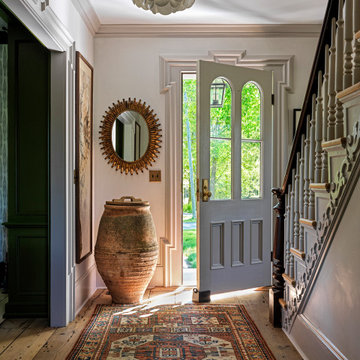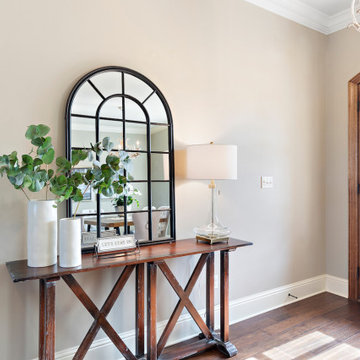玄関 (茶色い床、紫の床) の写真
絞り込み:
資材コスト
並び替え:今日の人気順
写真 1581〜1600 枚目(全 22,465 枚)
1/3
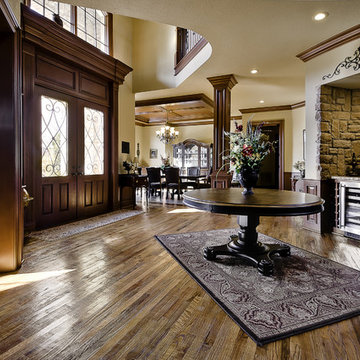
7000+ sq. ft., 5 bed, 61/2 bath, 5 car garage, Billard room, Gym, Media/Poker room, 3 wet bars, outside kitchen, in ground pool, study, computer room, dog shower, and 2 laundry rooms!! It's an amazing home!!
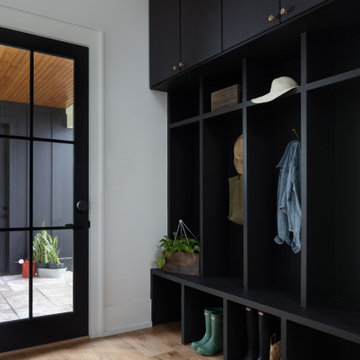
Mudroom of modern luxury farmhouse in Pass Christian Mississippi photographed for Watters Architecture by Birmingham Alabama based architectural and interiors photographer Tommy Daspit.

Entryway with modern staircase and white oak wood stairs and ceiling details.
ミネアポリスにあるトランジショナルスタイルのおしゃれな玄関 (白い壁、淡色無垢フローリング、黒いドア、塗装板張りの天井、茶色い床) の写真
ミネアポリスにあるトランジショナルスタイルのおしゃれな玄関 (白い壁、淡色無垢フローリング、黒いドア、塗装板張りの天井、茶色い床) の写真

The original foyer of this 1959 home was dark and cave like. The ceiling could not be raised because of AC equipment above, so the designer decided to "visually open" the space by removing a portion of the wall between the kitchen and the foyer. The team designed and installed a "see through" walnut dividing wall to allow light to spill into the space. A peek into the kitchen through the geometric triangles on the walnut wall provides a "wow" factor for the foyer.

The entry is visually separated from the dining room by a suspended ipe screen wall.
シカゴにあるお手頃価格の小さなミッドセンチュリースタイルのおしゃれな玄関ドア (白い壁、無垢フローリング、白いドア、茶色い床、表し梁) の写真
シカゴにあるお手頃価格の小さなミッドセンチュリースタイルのおしゃれな玄関ドア (白い壁、無垢フローリング、白いドア、茶色い床、表し梁) の写真

Kyle J. Caldwell Photography
ボストンにあるトランジショナルスタイルのおしゃれな玄関ドア (白い壁、濃色無垢フローリング、白いドア、茶色い床) の写真
ボストンにあるトランジショナルスタイルのおしゃれな玄関ドア (白い壁、濃色無垢フローリング、白いドア、茶色い床) の写真
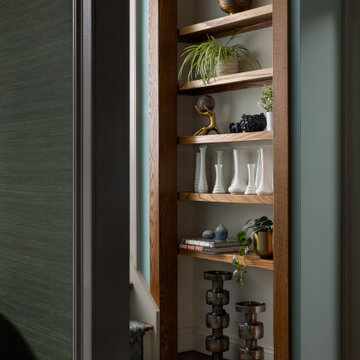
Beautiful custom cabinet to add depth to a narrow entryway.
ニューヨークにある高級な小さなトランジショナルスタイルのおしゃれな玄関ロビー (青い壁、カーペット敷き、木目調のドア、茶色い床) の写真
ニューヨークにある高級な小さなトランジショナルスタイルのおしゃれな玄関ロビー (青い壁、カーペット敷き、木目調のドア、茶色い床) の写真

A custom walnut slat wall feature elevates this mudroom wall while providing easily accessible hooks.
シカゴにある小さなコンテンポラリースタイルのおしゃれなマッドルーム (白い壁、淡色無垢フローリング、茶色い床、板張り壁) の写真
シカゴにある小さなコンテンポラリースタイルのおしゃれなマッドルーム (白い壁、淡色無垢フローリング、茶色い床、板張り壁) の写真
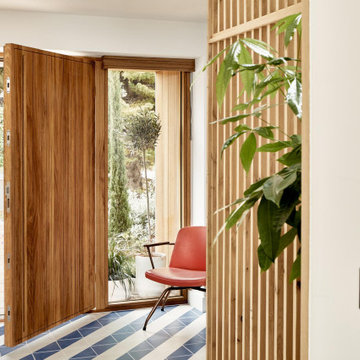
The homeowner's company: Bert and May created stunning tiles for the entrance. The tiles are balanced well by the wooden features.
ロンドンにある高級な広いモダンスタイルのおしゃれな玄関 (無垢フローリング、茶色い床) の写真
ロンドンにある高級な広いモダンスタイルのおしゃれな玄関 (無垢フローリング、茶色い床) の写真
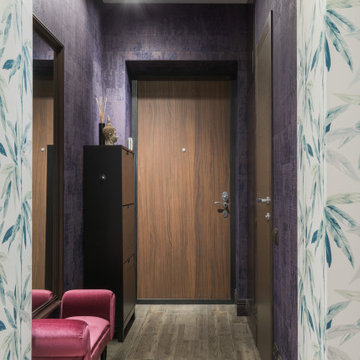
モスクワにあるお手頃価格の中くらいな北欧スタイルのおしゃれな玄関ホール (紫の壁、磁器タイルの床、茶色いドア、茶色い床、壁紙) の写真
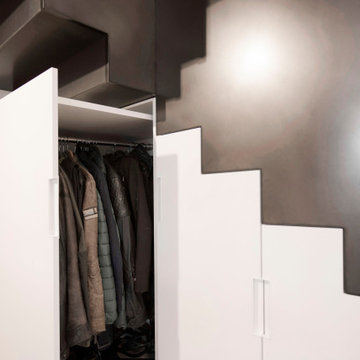
Unter der Schwarzstahltreppe befinden sich versteckt die Garderobenauszüge, wo Mäntel, Schuhe, Taschen ihren Platz finden.
Design: freudenspiel - interior design
Fotos: Zolaproduction
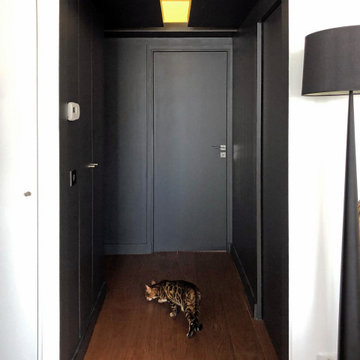
パリにあるお手頃価格の中くらいなコンテンポラリースタイルのおしゃれな玄関ホール (黒い壁、淡色無垢フローリング、黒いドア、茶色い床) の写真
玄関 (茶色い床、紫の床) の写真
80
