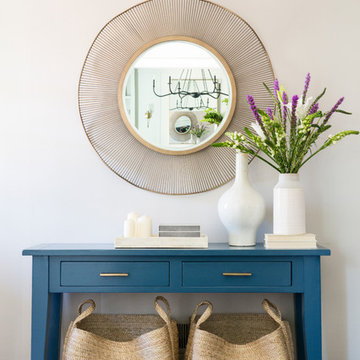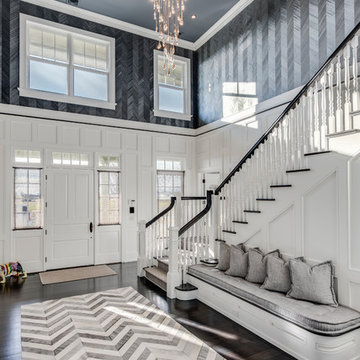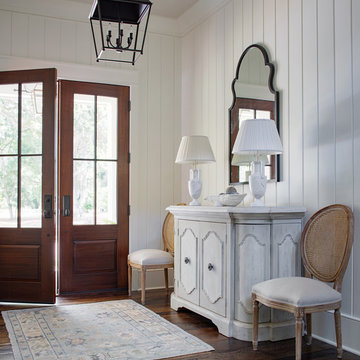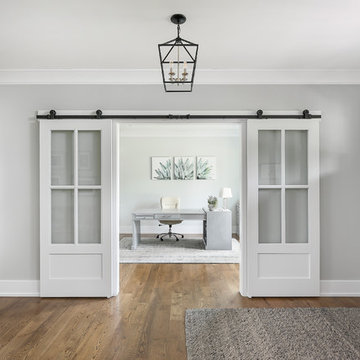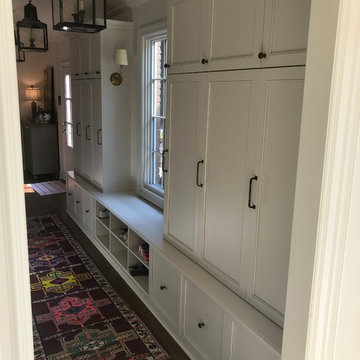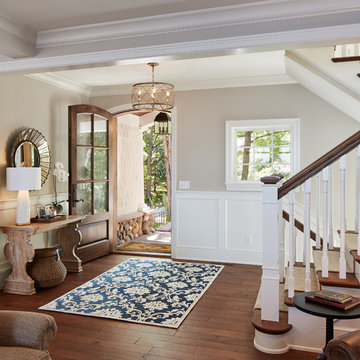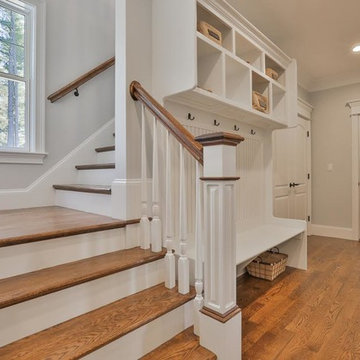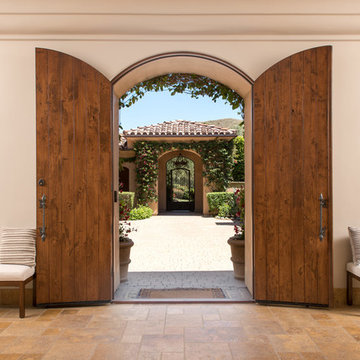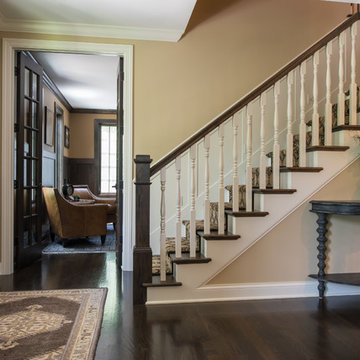玄関 (茶色い床、紫の床) の写真
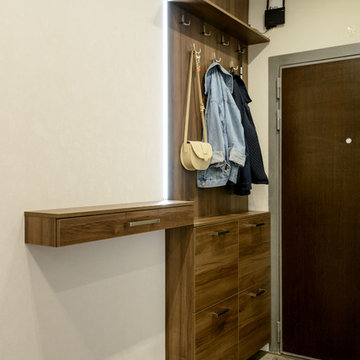
ノボシビルスクにあるお手頃価格の中くらいなコンテンポラリースタイルのおしゃれな玄関ドア (ベージュの壁、クッションフロア、茶色いドア、茶色い床) の写真
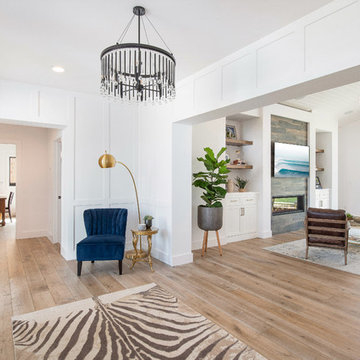
The foyer area provides a lovely sitting area perfect for reading or just unwinding.
Photo Credit: Leigh Ann Rowe
オレンジカウンティにあるラグジュアリーな広いカントリー風のおしゃれな玄関ドア (白い壁、無垢フローリング、茶色いドア、茶色い床) の写真
オレンジカウンティにあるラグジュアリーな広いカントリー風のおしゃれな玄関ドア (白い壁、無垢フローリング、茶色いドア、茶色い床) の写真
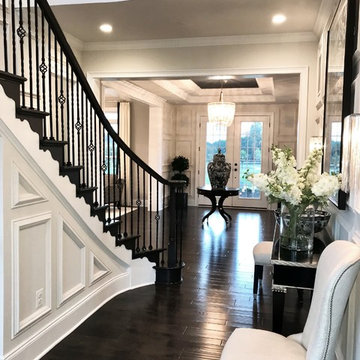
The goal for this entire home was to design everything in black & white and keep each room interesting, well design, sophisticated and most of all, timeless.
A great entryway sets the tone for the rest of your home and prepares you for what’s next. I designed this entryway to be tasteful well design but bold and dramatic to keep you interested. I wanted everyone that entered this house to start thinking in their mind “I want to see more!”
The lighting and artwork I picked out were all out of my clients’ comfort zone, but they trusted me enough to go with my design. I love it when my clients aren’t afraid to take the risk, it always pays off at end!
Let the Picture speak for itself!
Photo Credits: Rose T. Bien-Aime
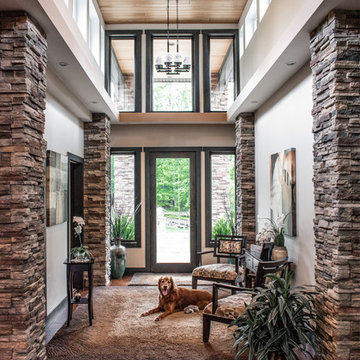
Photo By: Julia McConnell
ニューヨークにあるトラディショナルスタイルのおしゃれな玄関ロビー (グレーの壁、無垢フローリング、ガラスドア、茶色い床) の写真
ニューヨークにあるトラディショナルスタイルのおしゃれな玄関ロビー (グレーの壁、無垢フローリング、ガラスドア、茶色い床) の写真
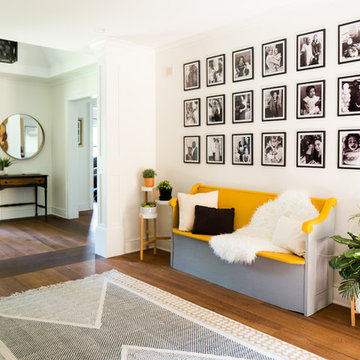
This oversized mudroom leads directly to the custom built stairs leading to the second floor. It features six enclosed lockers for storage and has additional open storage on both the top and bottom. This room was completed using an area rug to add texture. The adjacent wall features a custom refinished church pew with a bright vivid pop of color to break up the neutrals. Above the seating is a large gallery wall perfect for showcasing all of those family portraits.
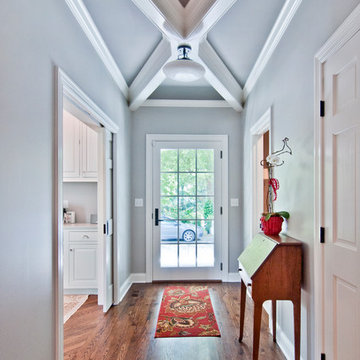
Designer: Terri Sears
Photography: Melissa Mills
ナッシュビルにあるお手頃価格の中くらいなトランジショナルスタイルのおしゃれな玄関ホール (グレーの壁、無垢フローリング、白いドア、茶色い床) の写真
ナッシュビルにあるお手頃価格の中くらいなトランジショナルスタイルのおしゃれな玄関ホール (グレーの壁、無垢フローリング、白いドア、茶色い床) の写真
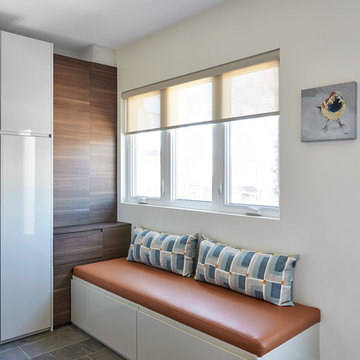
Our client desperately needed storage at the entrance, but the house was long and narrow with little room to steal from for the front entry. So we extended the front entry onto the front porch by creating an enclosed mudroom with beautiful built-in storage. The other main objective was to add a large window in order to still allow natural light to filter into the original part of the house. We adding more deep storage below the window which houses lots of shoes and other items yet also offers a spot to put these shoes on.
Photographer: Stephani Buchman

Mountain Peek is a custom residence located within the Yellowstone Club in Big Sky, Montana. The layout of the home was heavily influenced by the site. Instead of building up vertically the floor plan reaches out horizontally with slight elevations between different spaces. This allowed for beautiful views from every space and also gave us the ability to play with roof heights for each individual space. Natural stone and rustic wood are accented by steal beams and metal work throughout the home.
(photos by Whitney Kamman)

グランドラピッズにあるお手頃価格の小さなモダンスタイルのおしゃれなマッドルーム (ベージュの壁、淡色無垢フローリング、濃色木目調のドア、茶色い床) の写真
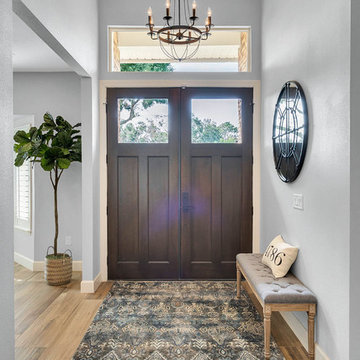
Vic DeVore/DeVore Designs
オーランドにある中くらいなトランジショナルスタイルのおしゃれな玄関ロビー (グレーの壁、無垢フローリング、濃色木目調のドア、茶色い床) の写真
オーランドにある中くらいなトランジショナルスタイルのおしゃれな玄関ロビー (グレーの壁、無垢フローリング、濃色木目調のドア、茶色い床) の写真
玄関 (茶色い床、紫の床) の写真
20
