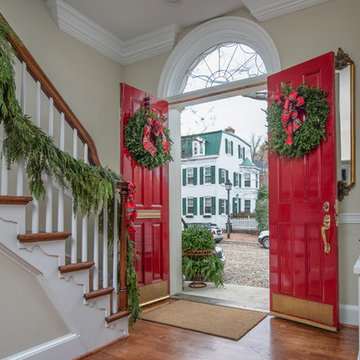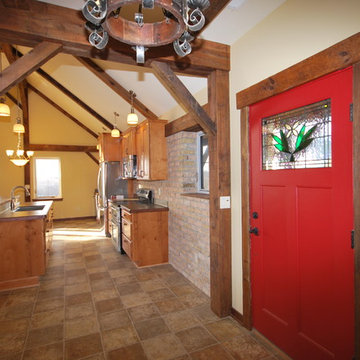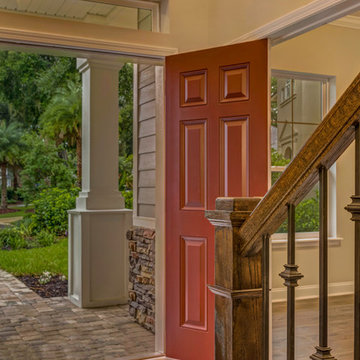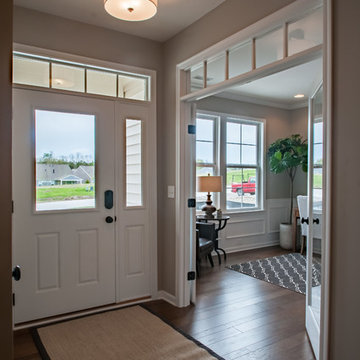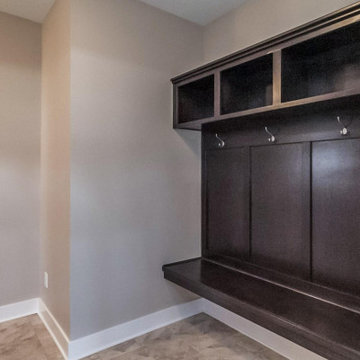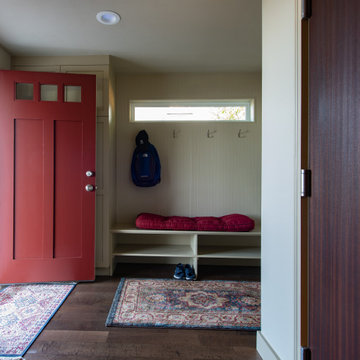玄関 (茶色い床、ピンクの床、赤いドア、ベージュの壁) の写真
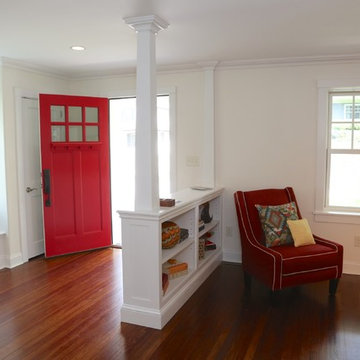
Terry Scholl Photography
フィラデルフィアにあるお手頃価格の小さなトラディショナルスタイルのおしゃれな玄関ドア (ベージュの壁、無垢フローリング、赤いドア、茶色い床) の写真
フィラデルフィアにあるお手頃価格の小さなトラディショナルスタイルのおしゃれな玄関ドア (ベージュの壁、無垢フローリング、赤いドア、茶色い床) の写真
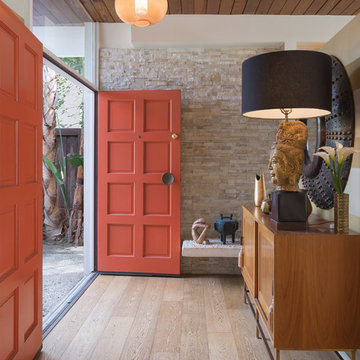
©Teague Hunziker
ロサンゼルスにある中くらいなトランジショナルスタイルのおしゃれな玄関ドア (セラミックタイルの床、赤いドア、茶色い床、ベージュの壁) の写真
ロサンゼルスにある中くらいなトランジショナルスタイルのおしゃれな玄関ドア (セラミックタイルの床、赤いドア、茶色い床、ベージュの壁) の写真
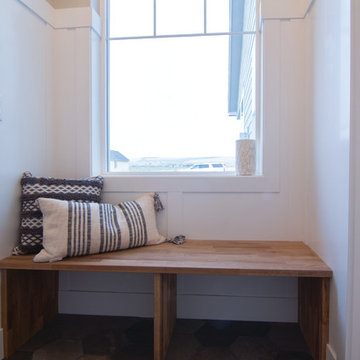
Becky Pospical
他の地域にあるお手頃価格の小さなカントリー風のおしゃれなマッドルーム (ベージュの壁、セラミックタイルの床、茶色い床、赤いドア) の写真
他の地域にあるお手頃価格の小さなカントリー風のおしゃれなマッドルーム (ベージュの壁、セラミックタイルの床、茶色い床、赤いドア) の写真
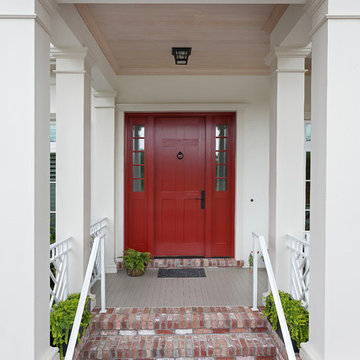
Siesta Key Low Country front entry featuring playful red door and brick staircase.
This is a very well detailed custom home on a smaller scale, measuring only 3,000 sf under a/c. Every element of the home was designed by some of Sarasota's top architects, landscape architects and interior designers. One of the highlighted features are the true cypress timber beams that span the great room. These are not faux box beams but true timbers. Another awesome design feature is the outdoor living room boasting 20' pitched ceilings and a 37' tall chimney made of true boulders stacked over the course of 1 month.
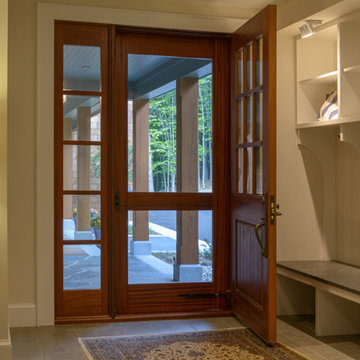
Built by Old Hampshire Designs, Inc.
Sheldon Pennoyer & Renee Fair, Architects
John W. Hession, Photographer
ボストンにある小さなトランジショナルスタイルのおしゃれなマッドルーム (ベージュの壁、セラミックタイルの床、赤いドア、茶色い床) の写真
ボストンにある小さなトランジショナルスタイルのおしゃれなマッドルーム (ベージュの壁、セラミックタイルの床、赤いドア、茶色い床) の写真
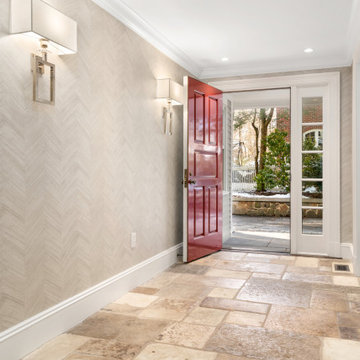
The mudroom entrance is full of texture with the gorgeous wood chevron wallpaper we’ve just installed and the natural stone flooring that transitions to wood.
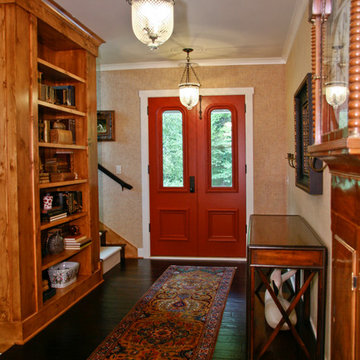
Visbeen Architects’ remodel of this lakefront home makes it easy to forget its recent past as an outdated structure in need of a major update. What was once a low-profile 1980’s ranch has been transformed into a three-story cottage with more than enough character to go around.
Street-facing dormers and a quaint garage entrance welcome visitors into the updated interior, which features beautiful custom woodwork and built-ins throughout. In addition to drastic improvements in every existing room, a brand new master suite was added to the space above the garage, providing a private and luxurious retreat for homeowners. A home office, full bath, laundry facilities, a walk-in closet, and a spacious bedroom and sitting area complete this upstairs haven.
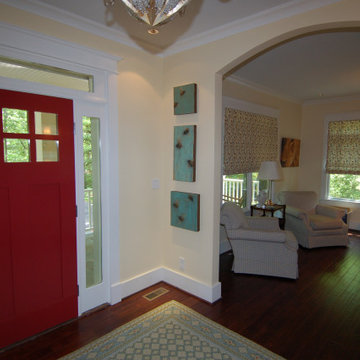
ワシントンD.C.にある高級な中くらいなトラディショナルスタイルのおしゃれな玄関ドア (ベージュの壁、濃色無垢フローリング、赤いドア、茶色い床) の写真
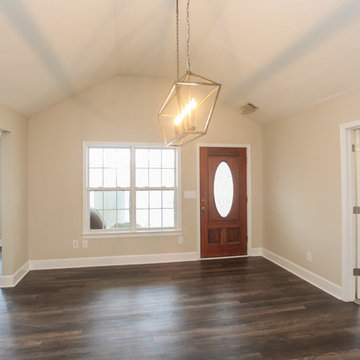
Entry, Dining, and Living Areas
アトランタにある広いコンテンポラリースタイルのおしゃれな玄関ロビー (ベージュの壁、クッションフロア、赤いドア、茶色い床) の写真
アトランタにある広いコンテンポラリースタイルのおしゃれな玄関ロビー (ベージュの壁、クッションフロア、赤いドア、茶色い床) の写真
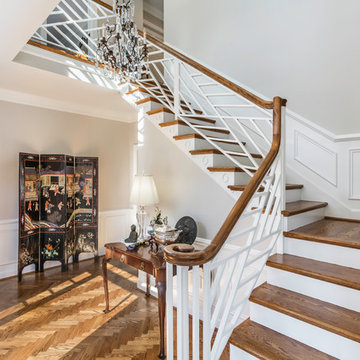
This project completely renovated and remodeled this 50’s era home. The owners wanted to modernize and update over 3,800 square feet but maintain the traditional feel and stately appearance of the home. Elements included a fully modern kitchen, residential sprinkler system, a new three story elevator, gentleman's parlor, and all new baths and closets.
photo: Inspiro8
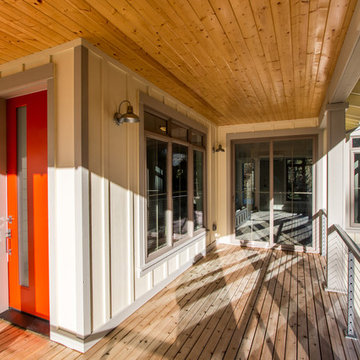
シアトルにある高級な中くらいなラスティックスタイルのおしゃれな玄関ドア (ベージュの壁、無垢フローリング、赤いドア、茶色い床) の写真
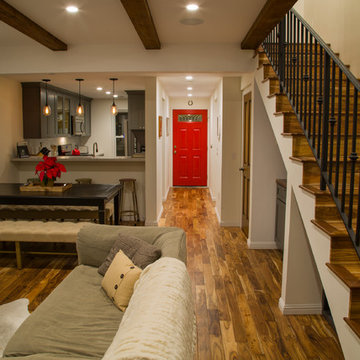
ロサンゼルスにある広いトランジショナルスタイルのおしゃれな玄関ロビー (ベージュの壁、無垢フローリング、赤いドア、茶色い床) の写真
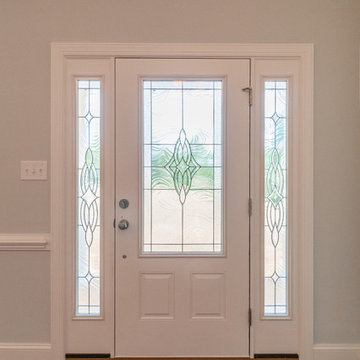
リッチモンドにあるお手頃価格の中くらいなコンテンポラリースタイルのおしゃれな玄関ドア (ベージュの壁、無垢フローリング、赤いドア、茶色い床) の写真
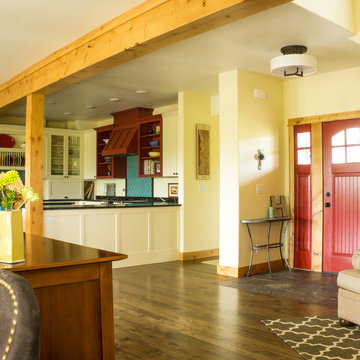
HJ Schmidt photography
他の地域にある高級な小さなカントリー風のおしゃれな玄関 (ベージュの壁、スレートの床、赤いドア、茶色い床) の写真
他の地域にある高級な小さなカントリー風のおしゃれな玄関 (ベージュの壁、スレートの床、赤いドア、茶色い床) の写真
玄関 (茶色い床、ピンクの床、赤いドア、ベージュの壁) の写真
1
