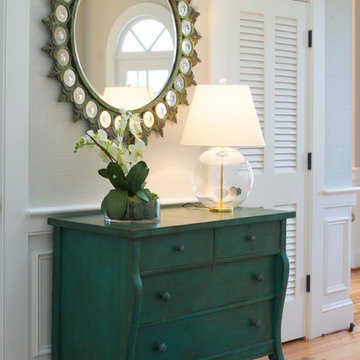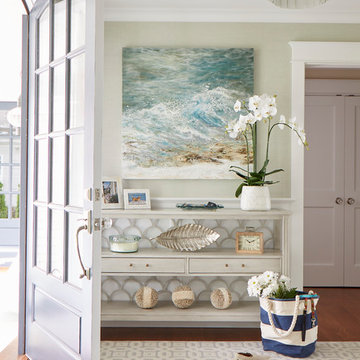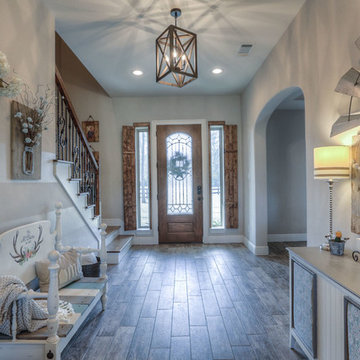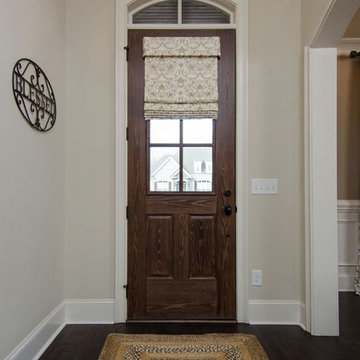片開きドア玄関 (茶色い床、ピンクの床、ベージュの壁) の写真
絞り込み:
資材コスト
並び替え:今日の人気順
写真 1〜20 枚目(全 2,785 枚)
1/5
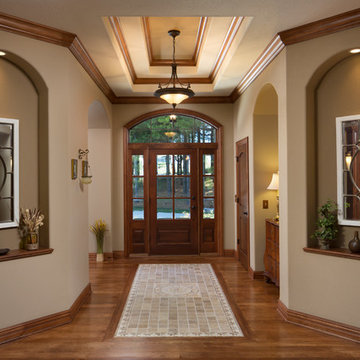
Grand entry door with transom and sidelights surrounded by arched doorways and crown mounding. Double trey ceiling and tile inlaid with arched art niches greet and welcome you into this French Country inspired home.
(Ryan Hainey)

グランドラピッズにあるお手頃価格の小さなモダンスタイルのおしゃれなマッドルーム (ベージュの壁、淡色無垢フローリング、濃色木目調のドア、茶色い床) の写真
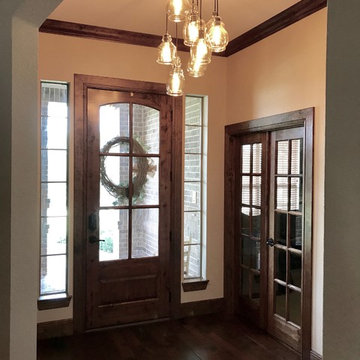
Delaney's Design was hired to managed the renovation project and complete decorating for this home. The scope included great room, dining room conversion to sitting room with vintage furniture, foyer, guest bathroom. Renovation included all selections for replacement of all trim with hand stained trim, new flooring, new interior and exterior doors, custom-made furniture, custom-made chandeliers, complete renovation of media center and fireplace surround and mantle. Decorating include new furnishings, repurposing of existing decor, selection of new decor and placement.
Location: Little Elm, TX (Lakewood Village, TX)
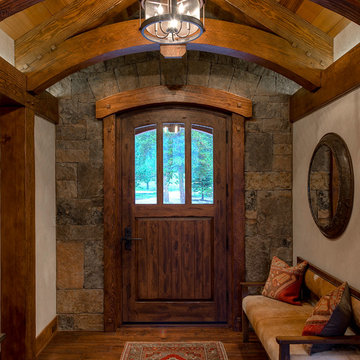
デンバーにあるラスティックスタイルのおしゃれな玄関ロビー (ベージュの壁、濃色無垢フローリング、濃色木目調のドア、茶色い床) の写真
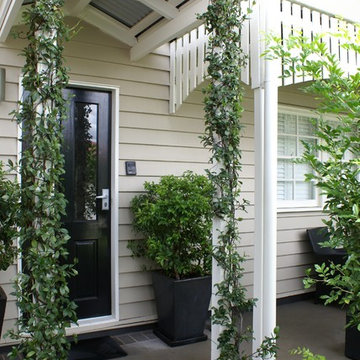
We chose a black gloss door for this entrance, which added instant class and glamour to the home. It also provides the entrance with a hard wearing finish that won't look dirty. Here you can see how the wall colour matches the floor. We also carefully picked out which architectural features would carry the white trim. The result is beautiful.
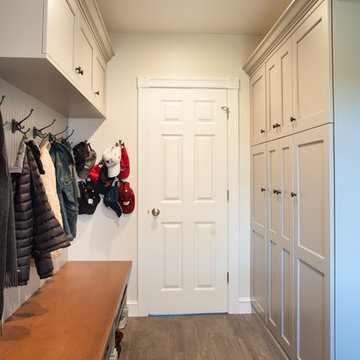
ボストンにある高級な中くらいなトランジショナルスタイルのおしゃれな玄関 (ベージュの壁、セラミックタイルの床、白いドア、茶色い床) の写真

This is the Entry Foyer looking towards the Dining Area. While much of the pre-war detail was either restored or replicated, this new wainscoting was carefully designed to integrate with the original base moldings and door casings.
Photo by J. Nefsky

These clients came to my office looking for an architect who could design their "empty nest" home that would be the focus of their soon to be extended family. A place where the kids and grand kids would want to hang out: with a pool, open family room/ kitchen, garden; but also one-story so there wouldn't be any unnecessary stairs to climb. They wanted the design to feel like "old Pasadena" with the coziness and attention to detail that the era embraced. My sensibilities led me to recall the wonderful classic mansions of San Marino, so I designed a manor house clad in trim Bluestone with a steep French slate roof and clean white entry, eave and dormer moldings that would blend organically with the future hardscape plan and thoughtfully landscaped grounds.
The site was a deep, flat lot that had been half of the old Joan Crawford estate; the part that had an abandoned swimming pool and small cabana. I envisioned a pavilion filled with natural light set in a beautifully planted park with garden views from all sides. Having a one-story house allowed for tall and interesting shaped ceilings that carved into the sheer angles of the roof. The most private area of the house would be the central loggia with skylights ensconced in a deep woodwork lattice grid and would be reminiscent of the outdoor “Salas” found in early Californian homes. The family would soon gather there and enjoy warm afternoons and the wonderfully cool evening hours together.
Working with interior designer Jeffrey Hitchcock, we designed an open family room/kitchen with high dark wood beamed ceilings, dormer windows for daylight, custom raised panel cabinetry, granite counters and a textured glass tile splash. Natural light and gentle breezes flow through the many French doors and windows located to accommodate not only the garden views, but the prevailing sun and wind as well. The graceful living room features a dramatic vaulted white painted wood ceiling and grand fireplace flanked by generous double hung French windows and elegant drapery. A deeply cased opening draws one into the wainscot paneled dining room that is highlighted by hand painted scenic wallpaper and a barrel vaulted ceiling. The walnut paneled library opens up to reveal the waterfall feature in the back garden. Equally picturesque and restful is the view from the rotunda in the master bedroom suite.
Architect: Ward Jewell Architect, AIA
Interior Design: Jeffrey Hitchcock Enterprises
Contractor: Synergy General Contractors, Inc.
Landscape Design: LZ Design Group, Inc.
Photography: Laura Hull

ボストンにあるお手頃価格の小さなエクレクティックスタイルのおしゃれな玄関ドア (ベージュの壁、淡色無垢フローリング、茶色いドア、茶色い床) の写真
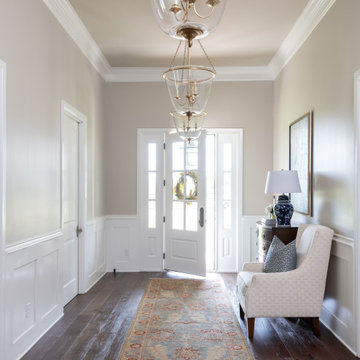
This entry hall is awash in natural light, welcoming family and friends alike into the home.
ダラスにある高級な中くらいなトラディショナルスタイルのおしゃれな玄関ロビー (ベージュの壁、濃色無垢フローリング、白いドア、茶色い床) の写真
ダラスにある高級な中くらいなトラディショナルスタイルのおしゃれな玄関ロビー (ベージュの壁、濃色無垢フローリング、白いドア、茶色い床) の写真

This beloved nail salon and spa by many locals has transitioned its products to all-natural and non-toxic to enhance the quality of their services and the wellness of their customers. With that as the focus, the interior design was created with many live plants as well as earth elements throughout to reflect this transition.
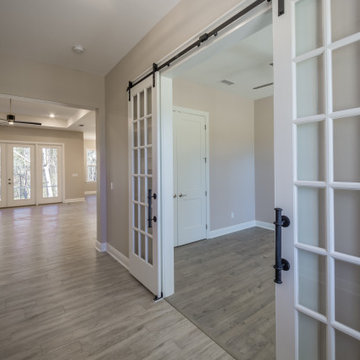
Custom entry with custom lighting and tile flooring.
お手頃価格の中くらいなトラディショナルスタイルのおしゃれな玄関ホール (ベージュの壁、磁器タイルの床、白いドア、茶色い床) の写真
お手頃価格の中くらいなトラディショナルスタイルのおしゃれな玄関ホール (ベージュの壁、磁器タイルの床、白いドア、茶色い床) の写真
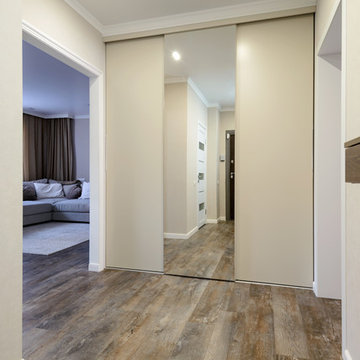
ノボシビルスクにあるお手頃価格の中くらいなコンテンポラリースタイルのおしゃれな玄関ホール (ベージュの壁、クッションフロア、茶色いドア、茶色い床) の写真
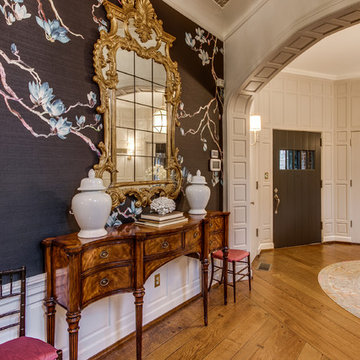
Dale Russell Photography
他の地域にあるトラディショナルスタイルのおしゃれな玄関ロビー (ベージュの壁、無垢フローリング、グレーのドア、茶色い床) の写真
他の地域にあるトラディショナルスタイルのおしゃれな玄関ロビー (ベージュの壁、無垢フローリング、グレーのドア、茶色い床) の写真

Josh Caldwell Photography
デンバーにあるトランジショナルスタイルのおしゃれな玄関ロビー (ベージュの壁、無垢フローリング、木目調のドア、茶色い床) の写真
デンバーにあるトランジショナルスタイルのおしゃれな玄関ロビー (ベージュの壁、無垢フローリング、木目調のドア、茶色い床) の写真

Photographer : Ashley Avila Photography
デトロイトにある中くらいなトランジショナルスタイルのおしゃれなマッドルーム (ベージュの壁、青いドア、茶色い床、磁器タイルの床) の写真
デトロイトにある中くらいなトランジショナルスタイルのおしゃれなマッドルーム (ベージュの壁、青いドア、茶色い床、磁器タイルの床) の写真
片開きドア玄関 (茶色い床、ピンクの床、ベージュの壁) の写真
1
