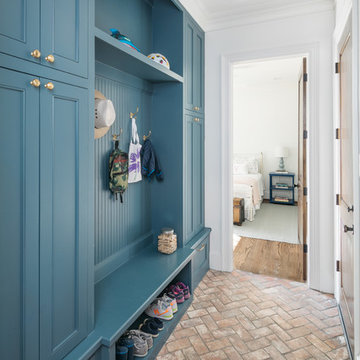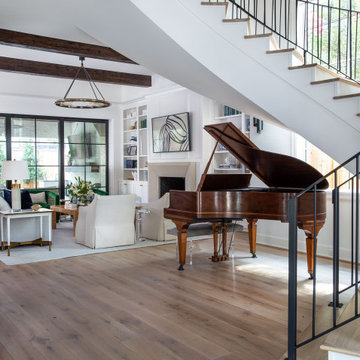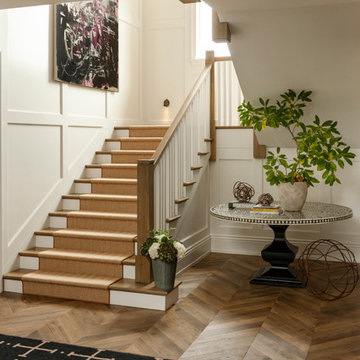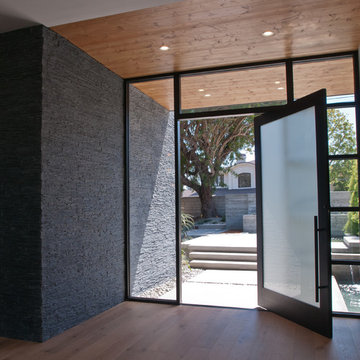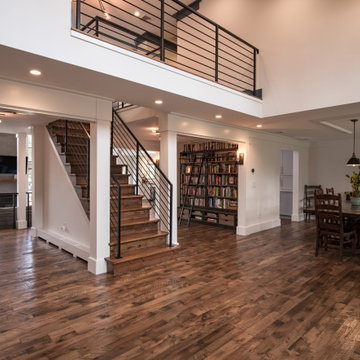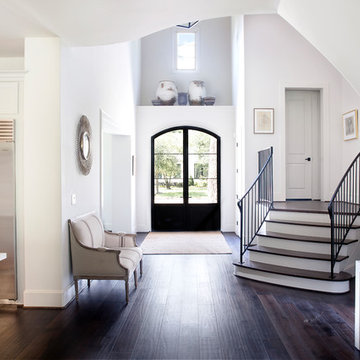巨大な玄関 (茶色い床、緑の床) の写真
並び替え:今日の人気順
写真 1〜20 枚目(全 733 枚)

Front door is a pair of 36" x 96" x 2 1/4" DSA Master Crafted Door with 3-point locking mechanism, (6) divided lites, and (1) raised panel at lower part of the doors in knotty alder. Photo by Mike Kaskel

Here is an architecturally built house from the early 1970's which was brought into the new century during this complete home remodel by opening up the main living space with two small additions off the back of the house creating a seamless exterior wall, dropping the floor to one level throughout, exposing the post an beam supports, creating main level on-suite, den/office space, refurbishing the existing powder room, adding a butlers pantry, creating an over sized kitchen with 17' island, refurbishing the existing bedrooms and creating a new master bedroom floor plan with walk in closet, adding an upstairs bonus room off an existing porch, remodeling the existing guest bathroom, and creating an in-law suite out of the existing workshop and garden tool room.
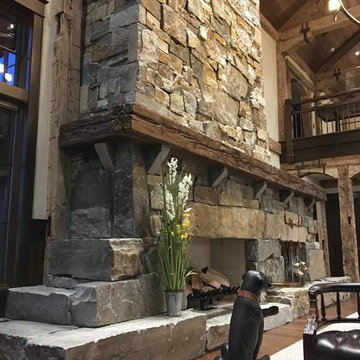
5,500 SF home on Lake Keuka, NY.
ニューヨークにあるラグジュアリーな巨大なラスティックスタイルのおしゃれな玄関ドア (無垢フローリング、木目調のドア、茶色い床) の写真
ニューヨークにあるラグジュアリーな巨大なラスティックスタイルのおしゃれな玄関ドア (無垢フローリング、木目調のドア、茶色い床) の写真

Photo by David O. Marlow
デンバーにあるラグジュアリーな巨大なラスティックスタイルのおしゃれな玄関ロビー (白い壁、無垢フローリング、淡色木目調のドア、茶色い床) の写真
デンバーにあるラグジュアリーな巨大なラスティックスタイルのおしゃれな玄関ロビー (白い壁、無垢フローリング、淡色木目調のドア、茶色い床) の写真

Interior Design:
Anne Norton
AND interior Design Studio
Berkeley, CA 94707
サンフランシスコにある高級な巨大なトランジショナルスタイルのおしゃれな玄関ロビー (白い壁、無垢フローリング、黒いドア、茶色い床) の写真
サンフランシスコにある高級な巨大なトランジショナルスタイルのおしゃれな玄関ロビー (白い壁、無垢フローリング、黒いドア、茶色い床) の写真
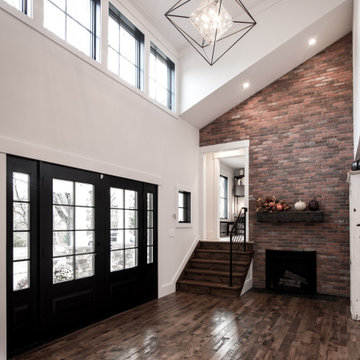
High ceiling alert! In this Modern Farmhouse renovation, we were asked to make this entry foyer more bright and airy. So, how’d we do it? Simple - bring in natural light from above! In this renovation, we designed new clerestory windows way up high. It took rebuilding the roof framing in the area to accomplish, but we figured that out. ? A quick design tip ... the higher you can bring natural light into a space, the deeper it can travel into a space, making the most effective use of daylight possible.

A semi-open floor plan greets you as you enter this home. Custom staircase leading to the second floor showcases a custom entry table and a view of the family room and kitchen are down the hall. The blue themed dining room is designated by floor to ceiling columns. We had the pleasure of designing all of the wood work details in this home.
Photo: Stephen Allen
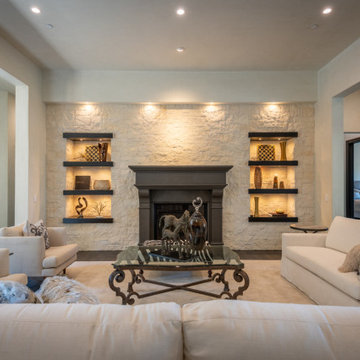
As you enter this spacious home you're welcomed with impressive ceiling height, warm wood floors, and plenty of natural light. Formal sitting area features stone walls, accent lighting, and cast stone fireplace surrounds. Extensive windows fill the living spaces with views of the bay through majestic oak trees.
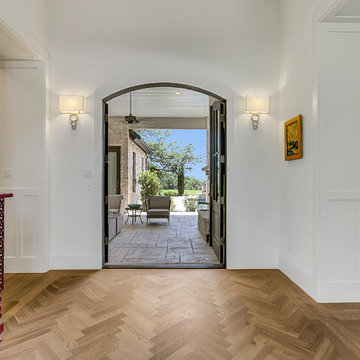
John Siemering Homes. Custom Home Builder in Austin, TX
オースティンにあるラグジュアリーな巨大なトランジショナルスタイルのおしゃれな玄関ロビー (白い壁、無垢フローリング、濃色木目調のドア、茶色い床) の写真
オースティンにあるラグジュアリーな巨大なトランジショナルスタイルのおしゃれな玄関ロビー (白い壁、無垢フローリング、濃色木目調のドア、茶色い床) の写真
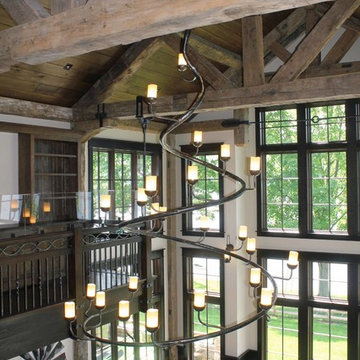
5,500 SF home on Lake Keuka, NY.
ニューヨークにあるラグジュアリーな巨大なラスティックスタイルのおしゃれな玄関ドア (無垢フローリング、木目調のドア、茶色い床) の写真
ニューヨークにあるラグジュアリーな巨大なラスティックスタイルのおしゃれな玄関ドア (無垢フローリング、木目調のドア、茶色い床) の写真
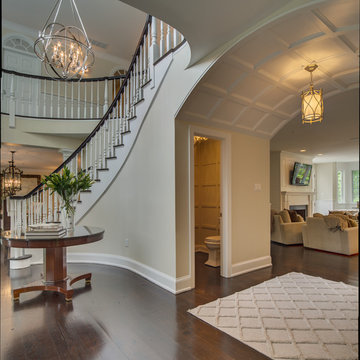
A blended family with 6 kids transforms a Villanova estate into a home for their modern-day Brady Bunch.
Photo by JMB Photoworks
フィラデルフィアにある巨大なトランジショナルスタイルのおしゃれな玄関ロビー (ベージュの壁、濃色無垢フローリング、茶色い床) の写真
フィラデルフィアにある巨大なトランジショナルスタイルのおしゃれな玄関ロビー (ベージュの壁、濃色無垢フローリング、茶色い床) の写真
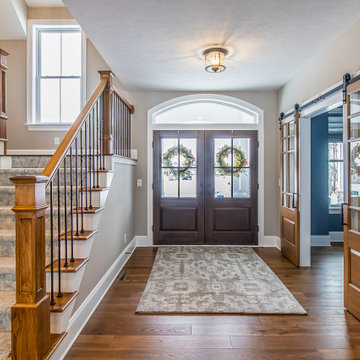
Entryway, double doors, sliding barn doors to office
.
.
.
#payneandpayne #homebuilder #homeoffice #slidingbarndoors #slidingofficedoors #homeofficedesign #custombuild #foyer #homeofficedecor #officewindow #builtinshelves #officeshelves #entrywaydecor #ohiohomebuilders #ohiocustomhomes #officesofinsta #clevelandbuilders #willoughbyhills #AtHomeCLE .
.?@paulceroky
巨大な玄関 (茶色い床、緑の床) の写真
1

