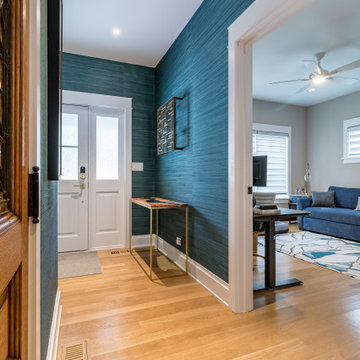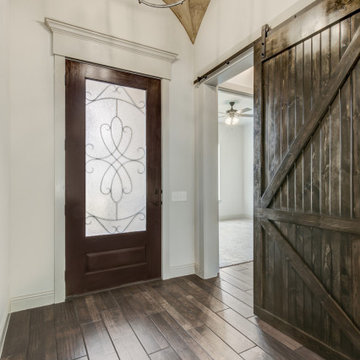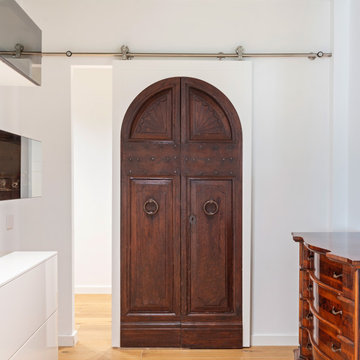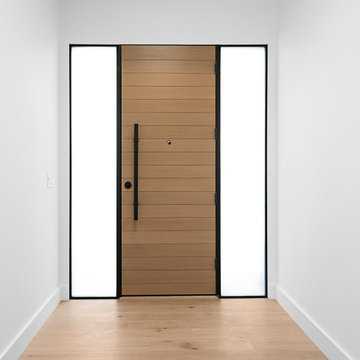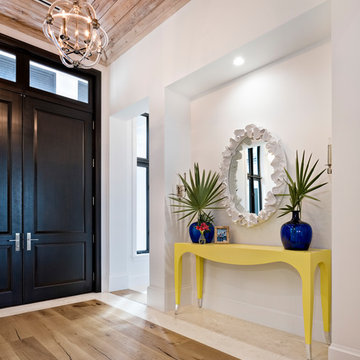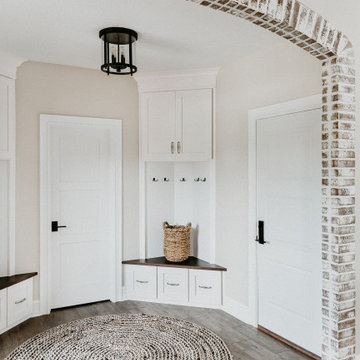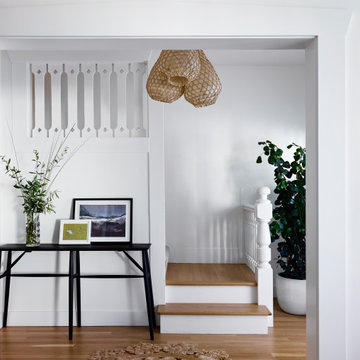玄関 (茶色い床、緑の床) の写真
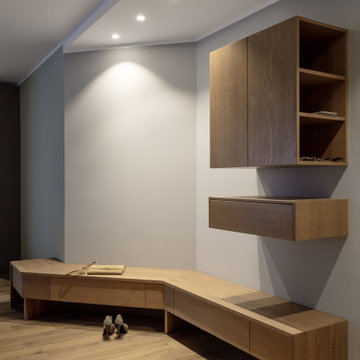
Eingangsbereich mit Sitzbank und integrierten Schubfächern
ミュンヘンにある高級な広いコンテンポラリースタイルのおしゃれなマッドルーム (グレーの壁、無垢フローリング、白いドア、茶色い床) の写真
ミュンヘンにある高級な広いコンテンポラリースタイルのおしゃれなマッドルーム (グレーの壁、無垢フローリング、白いドア、茶色い床) の写真
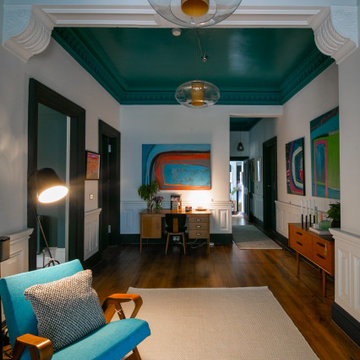
Wall Colour | Cabbage White, Farrow & Ball
Ceiling Colour | Vardo (gloss), Farrow & Ball
Woodwork Colour | Off Black, Farrow & Ball
Accessories | www.iamnomad.co.uk
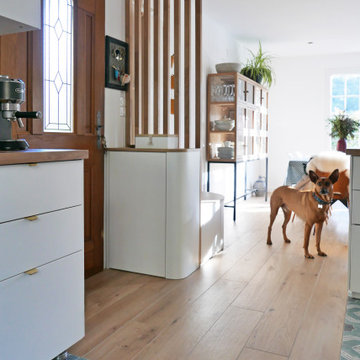
Projet de conception et rénovation d'une petite cuisine et entrée.
Tout l'enjeu de ce projet était de créer une transition entre les différents espaces.
Nous avons usé d'astuces pour permettre l'installation d'un meuble d'entrée, d'un plan snack tout en créant une harmonie générale sans cloisonner ni compromettre la circulation. Les zones sont définies grâce à l'association de deux carrelages au sol et grâce à la pose de claustras en bois massif créant un fil conducteur.
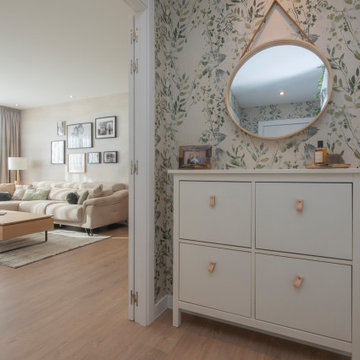
El pequeño hall de entrada era un espacio sencillo, sin mayor elemento que un zapatero.
Es entonces cuando decidimos darle un toque de personalidad con un papel pintado floral, de color verde, y combinarlo con alguna pieza de decoración que ademas de decorativa tuviera función.
Otros tips que empleamos fue el de sustituir los pomos de la comoda zapatero por unos de cuero, que le aportaran un aire mas luminoso y nórdico que coordinaba perfectamente con el espejo colocado.

We wanted to create a welcoming statement upon entering this newly built, expansive house with soaring ceilings. To focus your attention on the entry and not the ceiling, we selected a custom, 48- inch round foyer table. It has a French Wax glaze, hand-rubbed, on the solid concrete table. The trefoil planter is made by the same U.S facility, where all products are created by hand using eco- friendly materials. The finish is white -wash and is also concrete. Because of its weight, it’s almost impossible to move, so the client adds freshly planted flowers according to the season. The table is grounded by the lux, hair- on -hide skin rug. A bronze sculpture measuring 2 feet wide buy 3 feet high fits perfectly in the built-in alcove. While the hexagon space is large, it’s six walls are not equal in size and wrap around a massive staircase, making furniture placement an awkward challenge
We chose a stately Italian cabinet with curved door fronts and hand hammered metal buttons to further frame the area. The metal botanical wall sculptures have a glossy lacquer finish. The various sizes compose elements of proportion on the walls above. The graceful candelabra, with its classic spindled silhouette holds 28 candles and the delicate arms rise -up like a blossoming flower. You can’t help but wowed in this elegant foyer. it’s almost impossible to move, so the client adds freshly planted flowers according to the season.
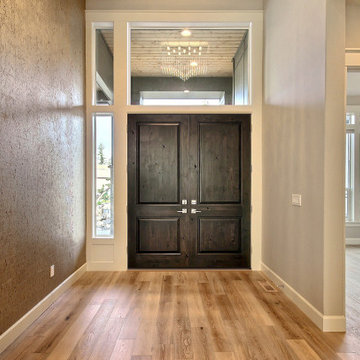
This Modern Multi-Level Home Boasts Master & Guest Suites on The Main Level + Den + Entertainment Room + Exercise Room with 2 Suites Upstairs as Well as Blended Indoor/Outdoor Living with 14ft Tall Coffered Box Beam Ceilings!
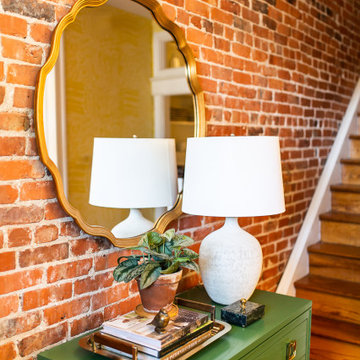
We love mixing old with new. The original exposed brick of this home pairs gorgeously with a custom chest of drawers and brass mirror.
ワシントンD.C.にある低価格の小さなエクレクティックスタイルのおしゃれな玄関ロビー (赤い壁、無垢フローリング、茶色い床、レンガ壁) の写真
ワシントンD.C.にある低価格の小さなエクレクティックスタイルのおしゃれな玄関ロビー (赤い壁、無垢フローリング、茶色い床、レンガ壁) の写真
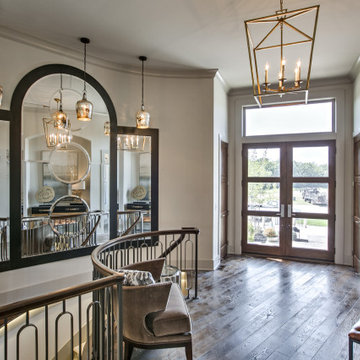
Entry way with large mirrors and hanging pendants
カンザスシティにある高級な中くらいなトランジショナルスタイルのおしゃれな玄関ロビー (グレーの壁、木目調のドア、茶色い床、濃色無垢フローリング) の写真
カンザスシティにある高級な中くらいなトランジショナルスタイルのおしゃれな玄関ロビー (グレーの壁、木目調のドア、茶色い床、濃色無垢フローリング) の写真
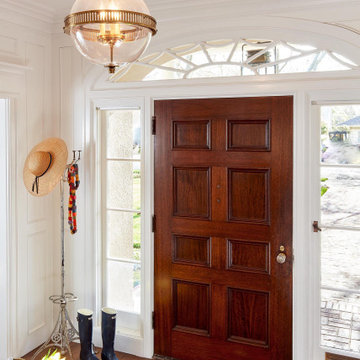
This gorgeous, bright entry is a lovely "welcome home". The door, transom and sidelights are original to the house.
サンフランシスコにあるラグジュアリーな広いトラディショナルスタイルのおしゃれな玄関ロビー (白い壁、濃色無垢フローリング、濃色木目調のドア、茶色い床、パネル壁、白い天井) の写真
サンフランシスコにあるラグジュアリーな広いトラディショナルスタイルのおしゃれな玄関ロビー (白い壁、濃色無垢フローリング、濃色木目調のドア、茶色い床、パネル壁、白い天井) の写真
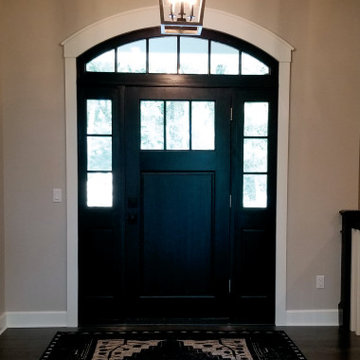
The stained black front door contrasts with the white trim and soft gray walls.
ミルウォーキーにある高級な広いトランジショナルスタイルのおしゃれな玄関ドア (グレーの壁、濃色無垢フローリング、黒いドア、茶色い床) の写真
ミルウォーキーにある高級な広いトランジショナルスタイルのおしゃれな玄関ドア (グレーの壁、濃色無垢フローリング、黒いドア、茶色い床) の写真
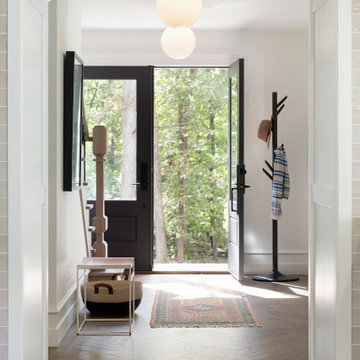
This beautiful French Provincial home is set on 10 acres, nestled perfectly in the oak trees. The original home was built in 1974 and had two large additions added; a great room in 1990 and a main floor master suite in 2001. This was my dream project: a full gut renovation of the entire 4,300 square foot home! I contracted the project myself, and we finished the interior remodel in just six months. The exterior received complete attention as well. The 1970s mottled brown brick went white to completely transform the look from dated to classic French. Inside, walls were removed and doorways widened to create an open floor plan that functions so well for everyday living as well as entertaining. The white walls and white trim make everything new, fresh and bright. It is so rewarding to see something old transformed into something new, more beautiful and more functional.
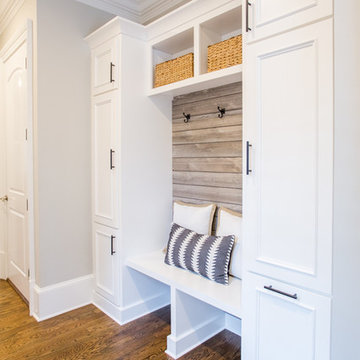
アトランタにあるお手頃価格の中くらいなトランジショナルスタイルのおしゃれなマッドルーム (マルチカラーの壁、無垢フローリング、濃色木目調のドア、茶色い床) の写真
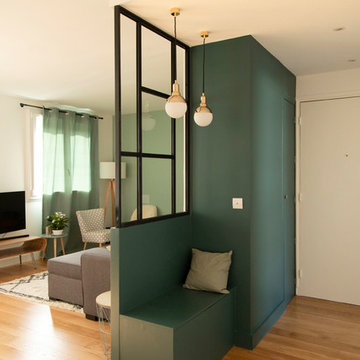
Le sur-mesure et le vert à l'honneur. Nous avons rénové cet appartement pour un couple sans enfant. Ce chantier a demandé 8 menuiseries, toutes sur-mesure (SDB, cuisine, verrière).
玄関 (茶色い床、緑の床) の写真
140
