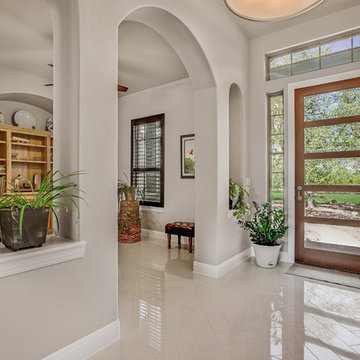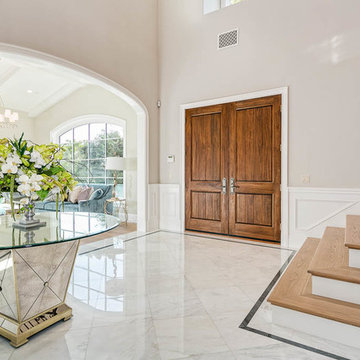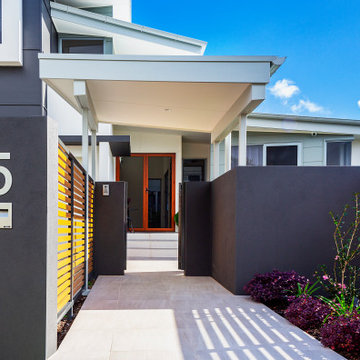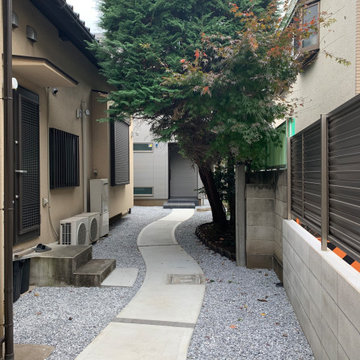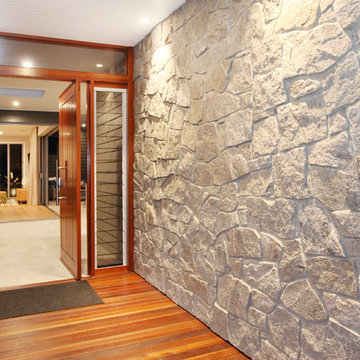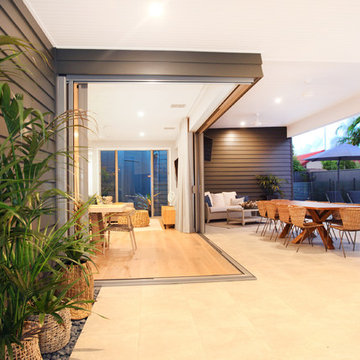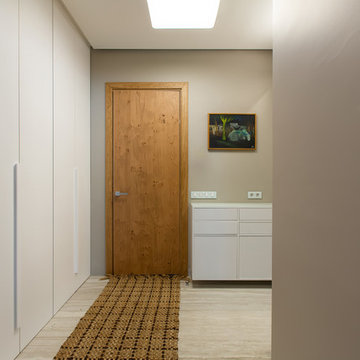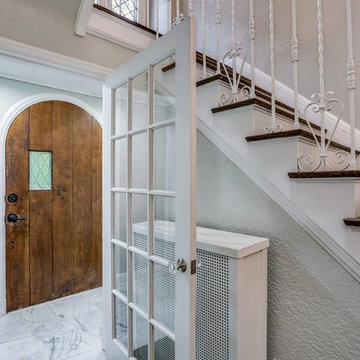玄関 (青い床、白い床、木目調のドア、グレーの壁、マルチカラーの壁) の写真
絞り込み:
資材コスト
並び替え:今日の人気順
写真 1〜20 枚目(全 57 枚)
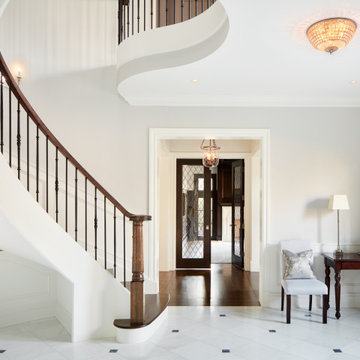
シカゴにあるラグジュアリーな広いトラディショナルスタイルのおしゃれな玄関ロビー (大理石の床、木目調のドア、白い床、グレーの壁) の写真
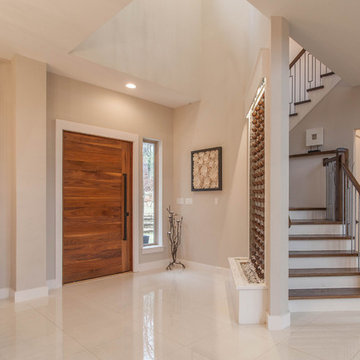
Foyer: 2 story foyer opens to a water feature wall with the staircase set behind that. Glossy white, clean porcelain tile, wood steps with white risers, wood handrail and modern style railing.
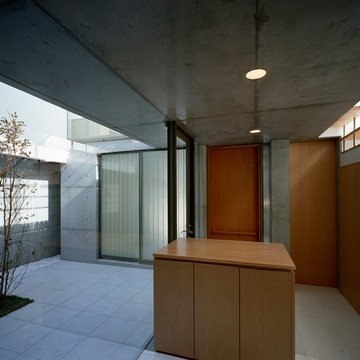
東京23区にあるお手頃価格の広いモダンスタイルのおしゃれな玄関ホール (グレーの壁、大理石の床、木目調のドア、白い床) の写真
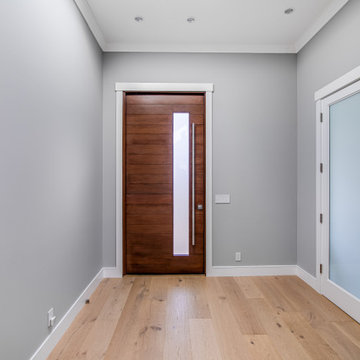
Large minimalist light wood floor, gray walls, pivot wood entry door entryway photo in Los Altos.
サンフランシスコにあるラグジュアリーな巨大なトランジショナルスタイルのおしゃれな玄関ロビー (グレーの壁、淡色無垢フローリング、木目調のドア、白い床) の写真
サンフランシスコにあるラグジュアリーな巨大なトランジショナルスタイルのおしゃれな玄関ロビー (グレーの壁、淡色無垢フローリング、木目調のドア、白い床) の写真
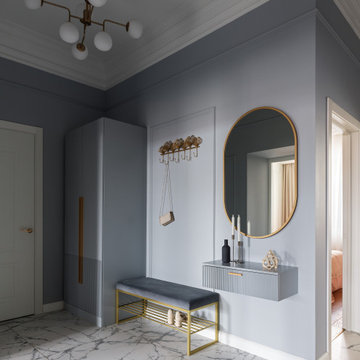
В прихожей стоит гарнитур, выполненный на заказ по нашим эскизам у одной из питерских компаний по производству мебели.
Здесь много света:
люстра в зоне прихожей и точечное освещение в зоне коридора. Установлен тройной переключатель: свет можно включить у спальни, у детской и при входе непосредственно.
Потолки в квартире высоки- 3,3м, поэтому можно было смело ввести немного горизонтальных элементов, подчеркивающих высоту и объем помещения.
В отделке квартиры в целом использованы композиции из молдингов и потолочные карнизы от компании Европласт, все стены покрашены английскими красками Little Greene.
В прихожей 2 зеркала: зеркало в полный рост и зеркало над консолью, чтобы при выходе из квартиры хозяева могли полностью оценить свой внешний вид.
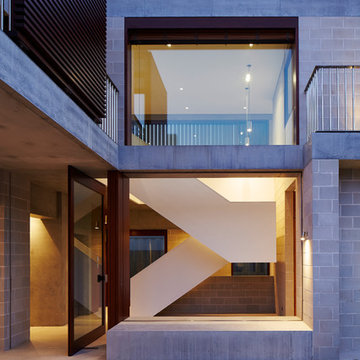
Porebski Architects,
Photo: Conor Quinn
シドニーにあるコンテンポラリースタイルのおしゃれな玄関ドア (グレーの壁、木目調のドア、白い床) の写真
シドニーにあるコンテンポラリースタイルのおしゃれな玄関ドア (グレーの壁、木目調のドア、白い床) の写真
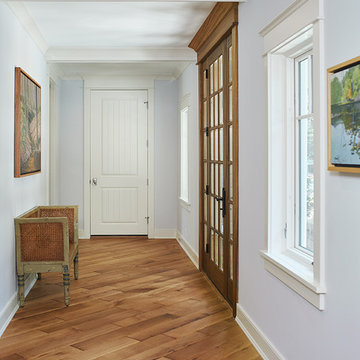
One of the few truly American architectural styles, the Craftsman/Prairie style was developed around the turn of the century by a group of Midwestern architects who drew their inspiration from the surrounding landscape. The spacious yet cozy Thompson draws from features from both Craftsman/Prairie and Farmhouse styles for its all-American appeal. The eye-catching exterior includes a distinctive side entrance and stone accents as well as an abundance of windows for both outdoor views and interior rooms bathed in natural light.
The floor plan is equally creative. The large floor porch entrance leads into a spacious 2,400-square-foot main floor plan, including a living room with an unusual corner fireplace. Designed for both ease and elegance, it also features a sunroom that takes full advantage of the nearby outdoors, an adjacent private study/retreat and an open plan kitchen and dining area with a handy walk-in pantry filled with convenient storage. Not far away is the private master suite with its own large bathroom and closet, a laundry area and a 800-square-foot, three-car garage. At night, relax in the 1,000-square foot lower level family room or exercise space. When the day is done, head upstairs to the 1,300 square foot upper level, where three cozy bedrooms await, each with its own private bath.
Photographer: Ashley Avila Photography
Builder: Bouwkamp Builders
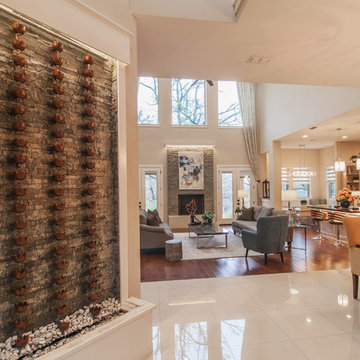
The indoor water feature greats guest with back lit rock accent wall with rain chains with the sounds of trickling water. Foyer opens to dining, living and kitchen with amazing views to the back yard.
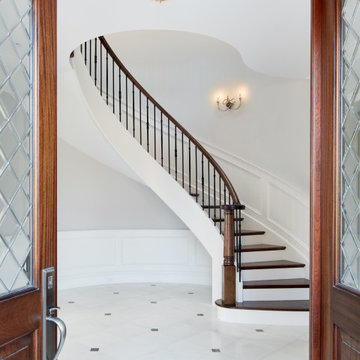
シカゴにあるラグジュアリーな広いトラディショナルスタイルのおしゃれな玄関ロビー (大理石の床、木目調のドア、白い床、グレーの壁) の写真
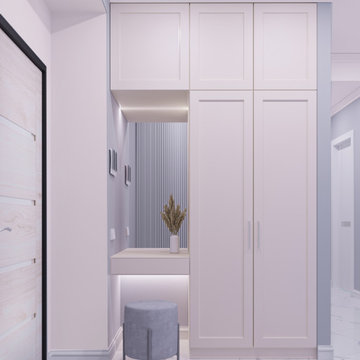
他の地域にある高級な小さなトランジショナルスタイルのおしゃれな玄関ホール (グレーの壁、磁器タイルの床、木目調のドア、白い床、全タイプの壁の仕上げ) の写真
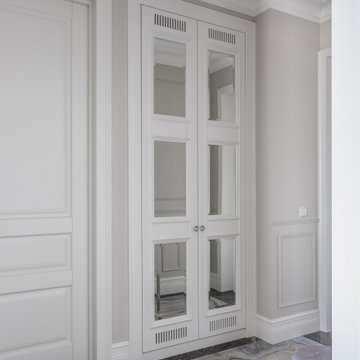
Дизайн-проект реализован Архитектором-Дизайнером Екатериной Ялалтыновой. Комплектация и декорирование - Бюро9.
モスクワにあるお手頃価格の中くらいなトランジショナルスタイルのおしゃれな玄関ホール (グレーの壁、磁器タイルの床、木目調のドア、青い床) の写真
モスクワにあるお手頃価格の中くらいなトランジショナルスタイルのおしゃれな玄関ホール (グレーの壁、磁器タイルの床、木目調のドア、青い床) の写真
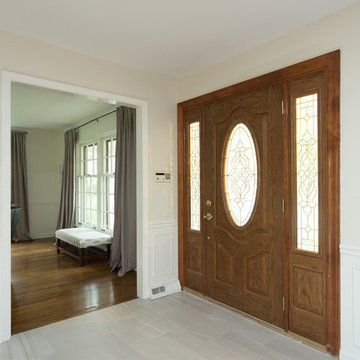
We gave this large kitchen a completely new look! We brought the style up-to-date and added in some much needed counter space and storage. We loved the quirky charm of the original design, so we made to sure to keep it's unique style very much a part of the new design through the use of mixed materials. Artisanal hand-made floating shelves (made out of old barn wood) along with the exposed wooden beams create a soft but powerful statement -- warm and earthy but strikingly trendy. The rich woods from the floating shelves and height-adjustable pull-out pantry contrast beautifully with the glistening glass cabinets, which offer the perfect place to show off their stunning glassware.
By installing new countertops, cabinets, and a peninsula, we were able to drastically improve the amount of workspace. The peninsula offers a place to dine, work, or even use as a buffet - just the kind of functionality and versatility our clients were looking for.
The marble backsplash and stainless steel work table add a subtle touch of modernism, that blends extremely well with the more rustic elements. Also, the stainless steel table was the perfect solution for a make-shift island since this older kitchen did not have the typical width that is needed to add a built-in island (plus, it can easily be moved to fit the needs of the homeowners!).
Other features include a brand new exhaust fan, which wasn't included in the original design, and entire leveling of the new hardwood floors, which were previously sinking down almost a foot from one side of the space to the other.
Designed by Chi Renovation & Design who serve Chicago and it's surrounding suburbs, with an emphasis on the North Side and North Shore. You'll find their work from the Loop through Lincoln Park, Skokie, Wilmette, and all the way up to Lake Forest.
玄関 (青い床、白い床、木目調のドア、グレーの壁、マルチカラーの壁) の写真
1
