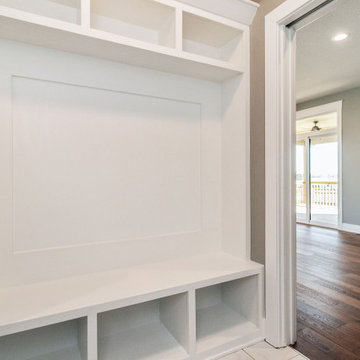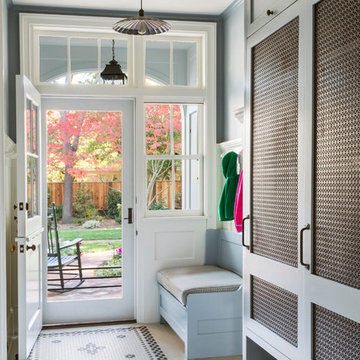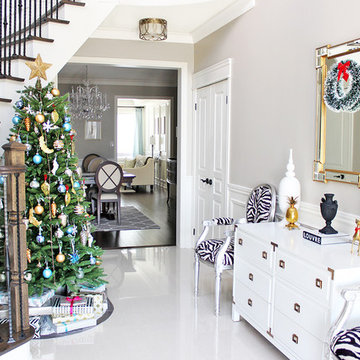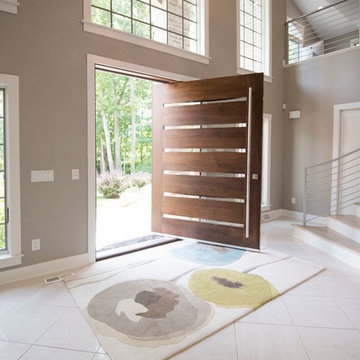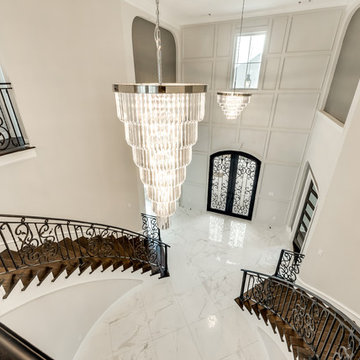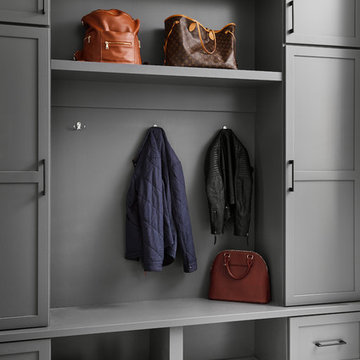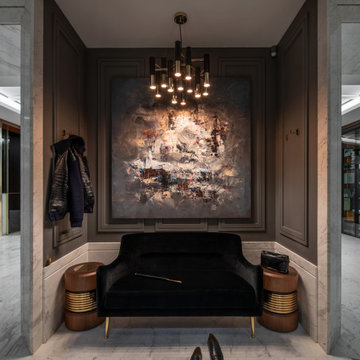玄関 (青い床、白い床、黄色い床、グレーの壁、マルチカラーの壁) の写真
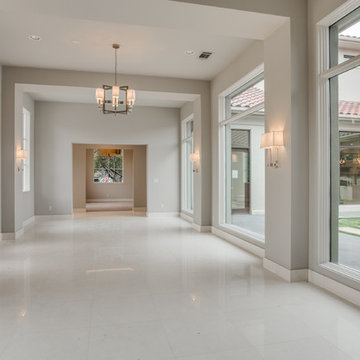
Entry
ダラスにあるラグジュアリーな広いトランジショナルスタイルのおしゃれな玄関ロビー (グレーの壁、ライムストーンの床、金属製ドア、白い床) の写真
ダラスにあるラグジュアリーな広いトランジショナルスタイルのおしゃれな玄関ロビー (グレーの壁、ライムストーンの床、金属製ドア、白い床) の写真
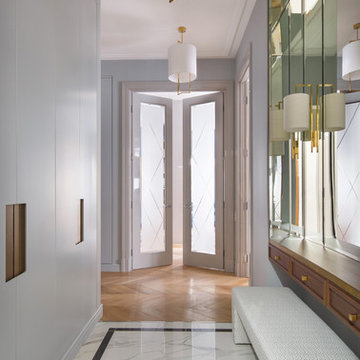
студия TS Design | Тарас Безруков и Стас Самкович
モスクワにあるトランジショナルスタイルのおしゃれな玄関ホール (グレーの壁、大理石の床、白い床) の写真
モスクワにあるトランジショナルスタイルのおしゃれな玄関ホール (グレーの壁、大理石の床、白い床) の写真
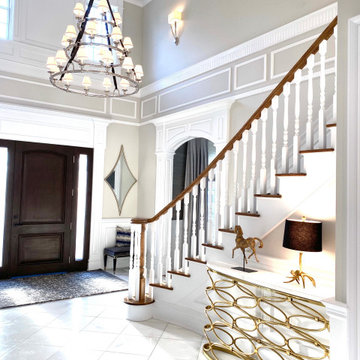
Two story entry foyer with added wall molding to define an architectural element.
ニューヨークにある高級な広いトランジショナルスタイルのおしゃれな玄関 (グレーの壁、大理石の床、白い床) の写真
ニューヨークにある高級な広いトランジショナルスタイルのおしゃれな玄関 (グレーの壁、大理石の床、白い床) の写真
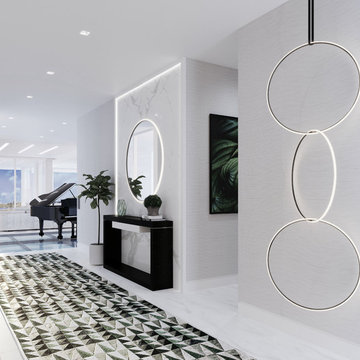
Britto Charette designed the interiors for the entire home, from the master bedroom and bathroom to the children’s and guest bedrooms, to an office suite and a “play terrace” for the family and their guests to enjoy.Ocean views. Custom interiors. Architectural details. Located in Miami’s Venetian Islands, Rivo Alto is a new-construction interior design project that our Britto Charette team is proud to showcase.
Our clients are a family from South America that values time outdoors. They’ve tasked us with creating a sense of movement in this vacation home and a seamless transition between indoor/outdoor spaces—something we’ll achieve with lots of glass.
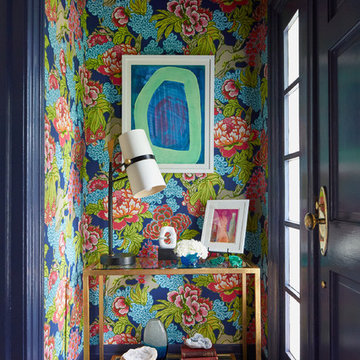
Photographed by Laura Moss
ニューヨークにある低価格の小さなトランジショナルスタイルのおしゃれな玄関ホール (マルチカラーの壁、青いドア、青い床) の写真
ニューヨークにある低価格の小さなトランジショナルスタイルのおしゃれな玄関ホール (マルチカラーの壁、青いドア、青い床) の写真

This grand foyer is welcoming and inviting as your enter this country club estate.
アトランタにあるラグジュアリーな広いトランジショナルスタイルのおしゃれな玄関ロビー (グレーの壁、大理石の床、ガラスドア、白い床、羽目板の壁、折り上げ天井、グレーの天井) の写真
アトランタにあるラグジュアリーな広いトランジショナルスタイルのおしゃれな玄関ロビー (グレーの壁、大理石の床、ガラスドア、白い床、羽目板の壁、折り上げ天井、グレーの天井) の写真
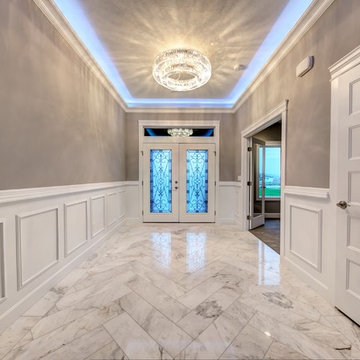
This stunning entryway features a marble floor in a herringbone pattern. Wainscoting and a dropped crown add to the classic elegance, while LED rope lighting is an unexpected touch.
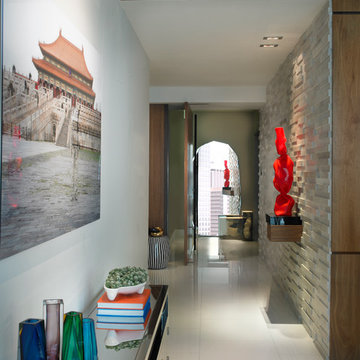
A crafted foyer dividing the entrance from the common living and dining areas experiments with organic elements and fine art.
Installed in the white marble wall is a custom-built hanging wood console supporting one of the homeowner's favorite art pieces. A recessed light is designed specially to highlight and announce the sculpture.
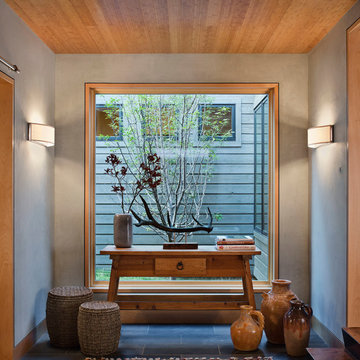
Custom Home in Jackson Hole, WY
Paul Warchol Photography
他の地域にある中くらいなラスティックスタイルのおしゃれな玄関ロビー (グレーの壁、スレートの床、青い床) の写真
他の地域にある中くらいなラスティックスタイルのおしゃれな玄関ロビー (グレーの壁、スレートの床、青い床) の写真
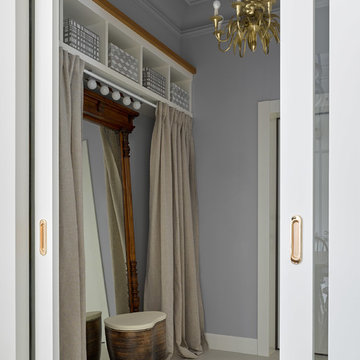
Двухкомнатная квартира площадью 84 кв м располагается на первом этаже ЖК Сколково Парк.
Проект квартиры разрабатывался с прицелом на продажу, основой концепции стало желание разработать яркий, но при этом ненавязчивый образ, при минимальном бюджете. За основу взяли скандинавский стиль, в сочетании с неожиданными декоративными элементами. С другой стороны, хотелось использовать большую часть мебели и предметов интерьера отечественных дизайнеров, а что не получалось подобрать - сделать по собственным эскизам. Единственный брендовый предмет мебели - обеденный стол от фабрики Busatto, до этого пылившийся в гараже у хозяев. Он задал тему дерева, которую мы поддержали фанерным шкафом (все секции открываются) и стенкой в гостиной с замаскированной дверью в спальню - произведено по нашим эскизам мастером из Петербурга.
Авторы - Илья и Света Хомяковы, студия Quatrobase
Строительство - Роман Виталюев
Фанера - Никита Максимов
Фото - Сергей Ананьев
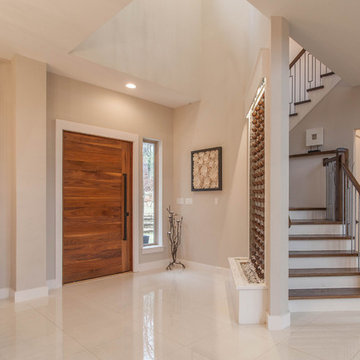
Foyer: 2 story foyer opens to a water feature wall with the staircase set behind that. Glossy white, clean porcelain tile, wood steps with white risers, wood handrail and modern style railing.
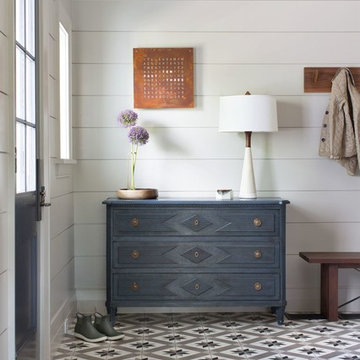
Entry with wide wood wall paneling, blue dresser and mosaic tile floor.
他の地域にある中くらいなトランジショナルスタイルのおしゃれなマッドルーム (グレーの壁、セラミックタイルの床、青いドア、白い床) の写真
他の地域にある中くらいなトランジショナルスタイルのおしゃれなマッドルーム (グレーの壁、セラミックタイルの床、青いドア、白い床) の写真
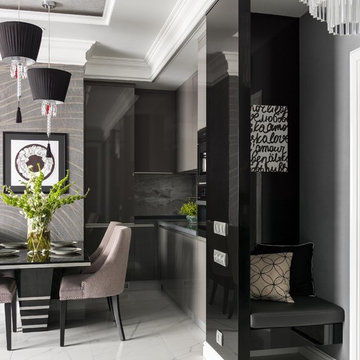
Небольшая 2-х комнатная квартира, которую перестроили в 3-х комнатную.
Автор дизайнер Андрей Волков.
Стилист Даша Соболева.
Фото Сергей Красюк.
モスクワにあるコンテンポラリースタイルのおしゃれな玄関ロビー (グレーの壁、白い床) の写真
モスクワにあるコンテンポラリースタイルのおしゃれな玄関ロビー (グレーの壁、白い床) の写真
玄関 (青い床、白い床、黄色い床、グレーの壁、マルチカラーの壁) の写真
1
