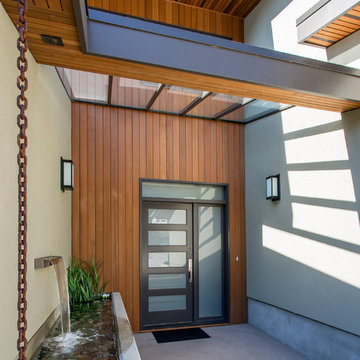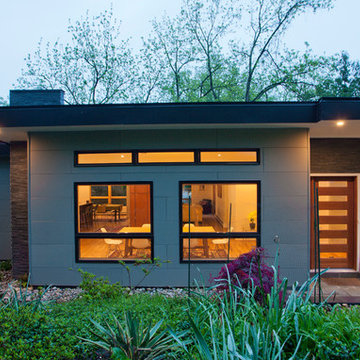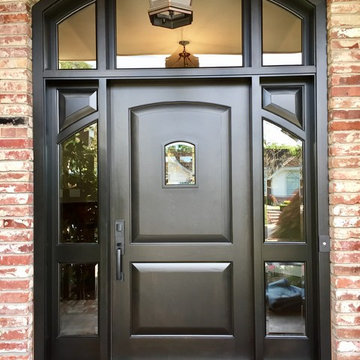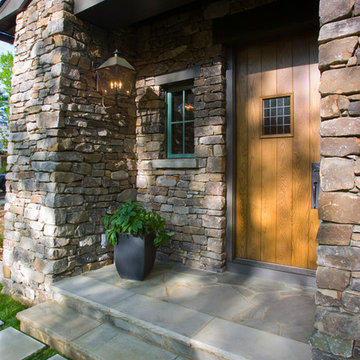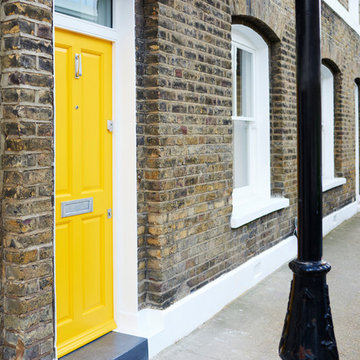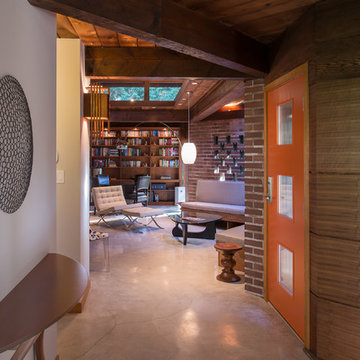玄関 (青い床、グレーの床、マルチカラーの壁) の写真
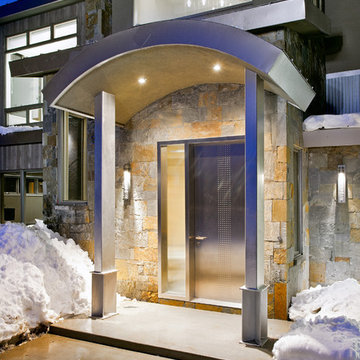
We chose a very dramatic and modern stainless steel door for the front entry. The dark-sky compliant sconces are hand-forged wrought iron.
Photograph © Darren Edwards, San Diego
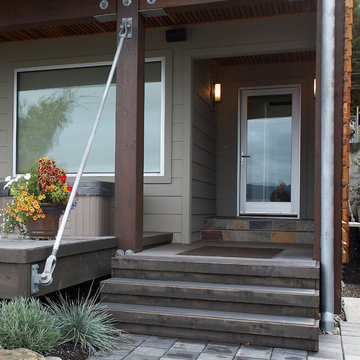
Entry detail. Photography by Ian Gleadle.
シアトルにある高級な中くらいなコンテンポラリースタイルのおしゃれな玄関ドア (ガラスドア、マルチカラーの壁、ラミネートの床、グレーの床) の写真
シアトルにある高級な中くらいなコンテンポラリースタイルのおしゃれな玄関ドア (ガラスドア、マルチカラーの壁、ラミネートの床、グレーの床) の写真
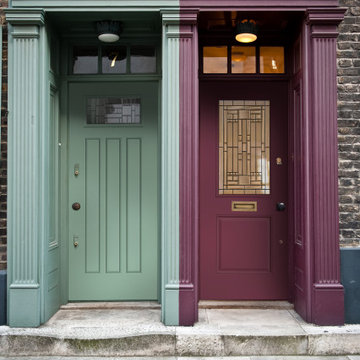
If you're living in the city, don't have the same mundane door color as everyone else, create a pop of color to make a statement entryway. Prefinish your door with any color you'd like!
.
.
.
Right Door: Belleville Smooth 1 Panel Door Half Lite with Naples Glass
Left Door: Belleville Smooth 3 Panel Door Rectangle Lite with Naples Glass
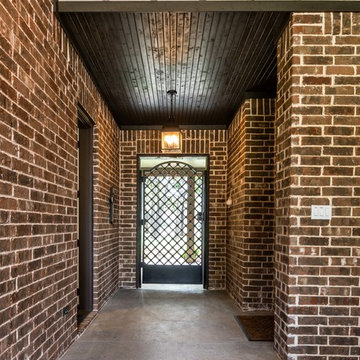
Unique entrance to this residence. The front door leads you to a Courtyard with a view straight into the gorgeous backyard
ダラスにある高級な広いカントリー風のおしゃれな玄関ドア (マルチカラーの壁、コンクリートの床、金属製ドア、グレーの床) の写真
ダラスにある高級な広いカントリー風のおしゃれな玄関ドア (マルチカラーの壁、コンクリートの床、金属製ドア、グレーの床) の写真

Exotic Asian-inspired Architecture Atlantic Ocean Manalapan Beach Ocean-to-Intracoastal
Tropical Foliage
Bamboo Landscaping
Old Malaysian Door
Natural Patina Finish
Natural Stone Slab Walkway Japanese Architecture Modern Award-winning Studio K Architects Pascal Liguori and son 561-320-3109 pascalliguoriandson.com
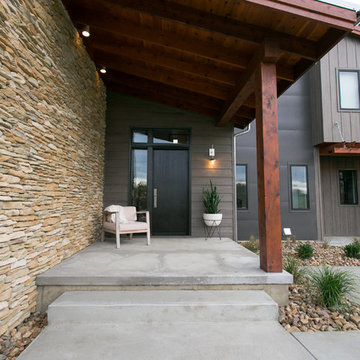
Covered Entry
Textures add to simple entry.
クリーブランドにあるお手頃価格の中くらいなモダンスタイルのおしゃれな玄関ドア (マルチカラーの壁、コンクリートの床、黒いドア、グレーの床) の写真
クリーブランドにあるお手頃価格の中くらいなモダンスタイルのおしゃれな玄関ドア (マルチカラーの壁、コンクリートの床、黒いドア、グレーの床) の写真
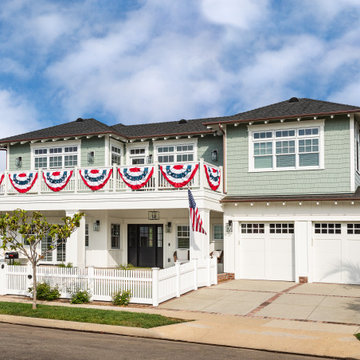
Welcome to Summer at the Beach
サンディエゴにある高級な広いビーチスタイルのおしゃれな玄関ドア (マルチカラーの壁、コンクリートの床、黒いドア、グレーの床) の写真
サンディエゴにある高級な広いビーチスタイルのおしゃれな玄関ドア (マルチカラーの壁、コンクリートの床、黒いドア、グレーの床) の写真

Плитка из дореволюционных руколепных кирпичей BRICKTILES в оформлении стен прихожей. Поверхность под защитной пропиткой - не пылит и влажная уборка разрешена.
Дизайнер проекта: Кира Яковлева. Фото: Сергей Красюк. Стилист: Александра Пиленкова.
Проект опубликован на сайте журнала AD Russia в 2020 году.

With adjacent neighbors within a fairly dense section of Paradise Valley, Arizona, C.P. Drewett sought to provide a tranquil retreat for a new-to-the-Valley surgeon and his family who were seeking the modernism they loved though had never lived in. With a goal of consuming all possible site lines and views while maintaining autonomy, a portion of the house — including the entry, office, and master bedroom wing — is subterranean. This subterranean nature of the home provides interior grandeur for guests but offers a welcoming and humble approach, fully satisfying the clients requests.
While the lot has an east-west orientation, the home was designed to capture mainly north and south light which is more desirable and soothing. The architecture’s interior loftiness is created with overlapping, undulating planes of plaster, glass, and steel. The woven nature of horizontal planes throughout the living spaces provides an uplifting sense, inviting a symphony of light to enter the space. The more voluminous public spaces are comprised of stone-clad massing elements which convert into a desert pavilion embracing the outdoor spaces. Every room opens to exterior spaces providing a dramatic embrace of home to natural environment.
Grand Award winner for Best Interior Design of a Custom Home
The material palette began with a rich, tonal, large-format Quartzite stone cladding. The stone’s tones gaveforth the rest of the material palette including a champagne-colored metal fascia, a tonal stucco system, and ceilings clad with hemlock, a tight-grained but softer wood that was tonally perfect with the rest of the materials. The interior case goods and wood-wrapped openings further contribute to the tonal harmony of architecture and materials.
Grand Award Winner for Best Indoor Outdoor Lifestyle for a Home This award-winning project was recognized at the 2020 Gold Nugget Awards with two Grand Awards, one for Best Indoor/Outdoor Lifestyle for a Home, and another for Best Interior Design of a One of a Kind or Custom Home.
At the 2020 Design Excellence Awards and Gala presented by ASID AZ North, Ownby Design received five awards for Tonal Harmony. The project was recognized for 1st place – Bathroom; 3rd place – Furniture; 1st place – Kitchen; 1st place – Outdoor Living; and 2nd place – Residence over 6,000 square ft. Congratulations to Claire Ownby, Kalysha Manzo, and the entire Ownby Design team.
Tonal Harmony was also featured on the cover of the July/August 2020 issue of Luxe Interiors + Design and received a 14-page editorial feature entitled “A Place in the Sun” within the magazine.

Our Carmel design-build studio planned a beautiful open-concept layout for this home with a lovely kitchen, adjoining dining area, and a spacious and comfortable living space. We chose a classic blue and white palette in the kitchen, used high-quality appliances, and added plenty of storage spaces to make it a functional, hardworking kitchen. In the adjoining dining area, we added a round table with elegant chairs. The spacious living room comes alive with comfortable furniture and furnishings with fun patterns and textures. A stunning fireplace clad in a natural stone finish creates visual interest. In the powder room, we chose a lovely gray printed wallpaper, which adds a hint of elegance in an otherwise neutral but charming space.
---
Project completed by Wendy Langston's Everything Home interior design firm, which serves Carmel, Zionsville, Fishers, Westfield, Noblesville, and Indianapolis.
For more about Everything Home, see here: https://everythinghomedesigns.com/
To learn more about this project, see here:
https://everythinghomedesigns.com/portfolio/modern-home-at-holliday-farms
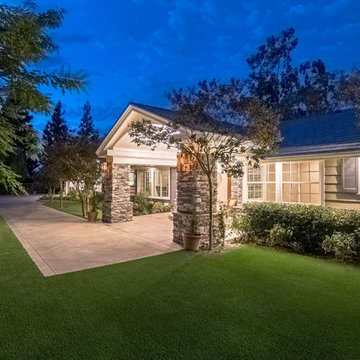
When we design, we take into account the entire home, inside and out. The exterior of this home was underwhelming. We designed dormers and a grand arched entry to make the front entry and facade of the home very inviting.
Interior Design, Exterior Design and Landscape Design: Bauer Design Group
Photography: Jared Carver
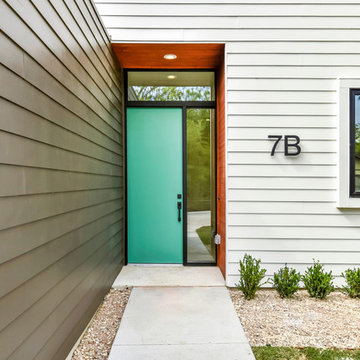
Front door, Twist Tours
オースティンにあるお手頃価格の小さなモダンスタイルのおしゃれな玄関ドア (マルチカラーの壁、コンクリートの床、緑のドア、グレーの床) の写真
オースティンにあるお手頃価格の小さなモダンスタイルのおしゃれな玄関ドア (マルチカラーの壁、コンクリートの床、緑のドア、グレーの床) の写真
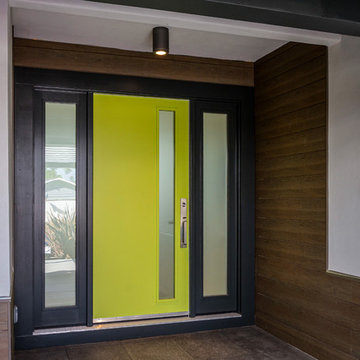
This was originally a mission style house that felt outdated and didn't reflect the design aesthetic of the owners. Using a mix of existing stucco and carefully designing an intermixing of a new rain screen system, this house became a fresh and inviting modern home.
Photo by Scott DuBose
玄関 (青い床、グレーの床、マルチカラーの壁) の写真
1
