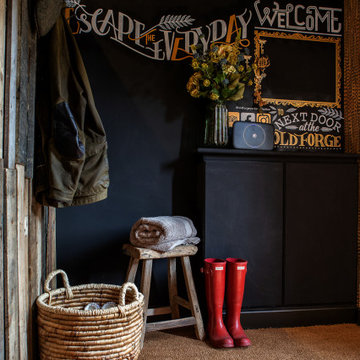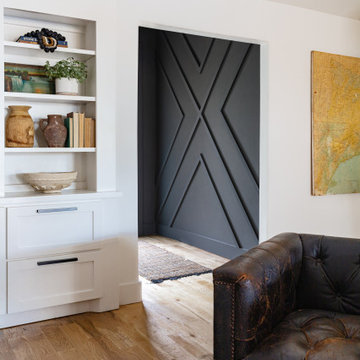玄関ラウンジ (青い床、茶色い床、黒い壁、マルチカラーの壁) の写真
絞り込み:
資材コスト
並び替え:今日の人気順
写真 1〜20 枚目(全 21 枚)

Stephani Buchman Photography
トロントにあるお手頃価格の小さなエクレクティックスタイルのおしゃれな玄関ラウンジ (マルチカラーの壁、無垢フローリング、白いドア、茶色い床) の写真
トロントにあるお手頃価格の小さなエクレクティックスタイルのおしゃれな玄関ラウンジ (マルチカラーの壁、無垢フローリング、白いドア、茶色い床) の写真
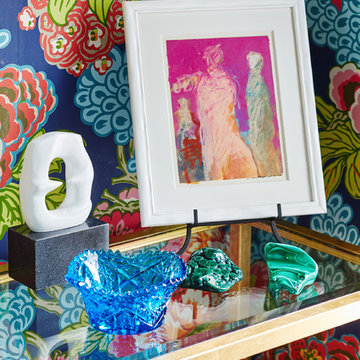
Photographed by Laura Moss
ニューヨークにある低価格の小さなトランジショナルスタイルのおしゃれな玄関ラウンジ (マルチカラーの壁、レンガの床、青いドア、青い床) の写真
ニューヨークにある低価格の小さなトランジショナルスタイルのおしゃれな玄関ラウンジ (マルチカラーの壁、レンガの床、青いドア、青い床) の写真
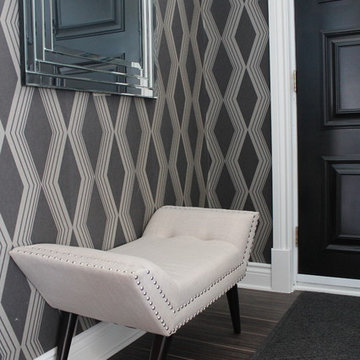
モントリオールにあるお手頃価格の中くらいなトランジショナルスタイルのおしゃれな玄関ラウンジ (マルチカラーの壁、セラミックタイルの床、黒いドア、茶色い床) の写真
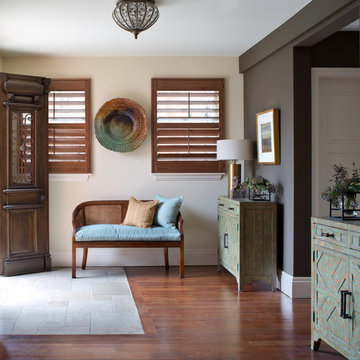
Inviting Entry in Denver Townhouse
Photo by Emily Minton-Redfield
デンバーにあるラグジュアリーな中くらいなトランジショナルスタイルのおしゃれな玄関ラウンジ (マルチカラーの壁、濃色無垢フローリング、濃色木目調のドア、茶色い床) の写真
デンバーにあるラグジュアリーな中くらいなトランジショナルスタイルのおしゃれな玄関ラウンジ (マルチカラーの壁、濃色無垢フローリング、濃色木目調のドア、茶色い床) の写真
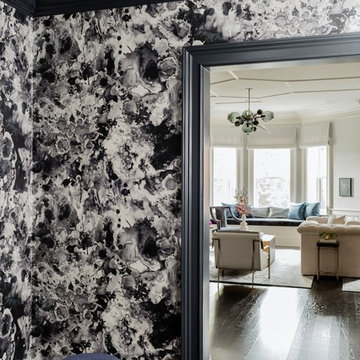
Photography by Michael J. Lee
ボストンにあるラグジュアリーな中くらいなトランジショナルスタイルのおしゃれな玄関ラウンジ (黒い壁、濃色無垢フローリング、茶色い床) の写真
ボストンにあるラグジュアリーな中くらいなトランジショナルスタイルのおしゃれな玄関ラウンジ (黒い壁、濃色無垢フローリング、茶色い床) の写真

Фото: Аскар Кабжан
エカテリンブルクにあるお手頃価格の中くらいなコンテンポラリースタイルのおしゃれな玄関ラウンジ (マルチカラーの壁、ラミネートの床、黒いドア、茶色い床) の写真
エカテリンブルクにあるお手頃価格の中くらいなコンテンポラリースタイルのおしゃれな玄関ラウンジ (マルチカラーの壁、ラミネートの床、黒いドア、茶色い床) の写真
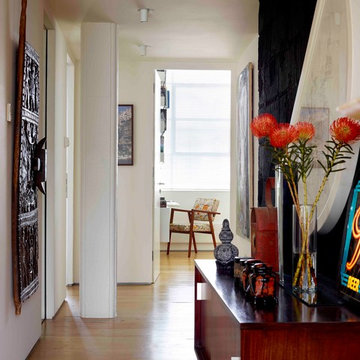
This project involved the renovation and remodelling of a 1990's loft apartment within a 1920's former aircraft parts factory.
Although the overall plan remains unchanged, a number of upgrades and 'tweaks' have been implemented to make the most of the space
Photographer: Rachael Smith
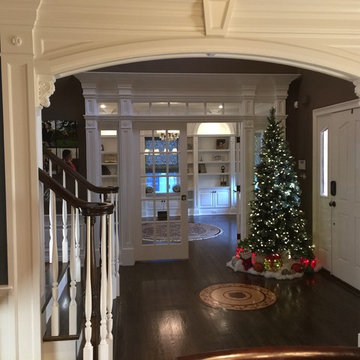
This client purchased an existing basic home located in Wyckoff, NJ. Liggero Architecture designed 100% of the interiors for this residence & was heavily involved in the build out all components. This project required significant design & detailing of all new archways. This is the view looking from the dining room, across the entry foyer and into the new home office space. The doors & sidelights were repeated in the kitchen, leading out to the rear yard.
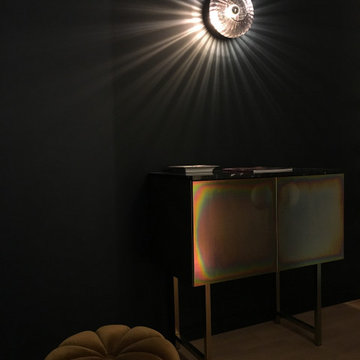
Dramatischer Eingangsbereich mit Sideboard aus Messing, Strahlenlampe und ockerfarbenem Hocker aus Samt
ベルリンにある高級な中くらいなミッドセンチュリースタイルのおしゃれな玄関ラウンジ (黒い壁、塗装フローリング、茶色い床) の写真
ベルリンにある高級な中くらいなミッドセンチュリースタイルのおしゃれな玄関ラウンジ (黒い壁、塗装フローリング、茶色い床) の写真
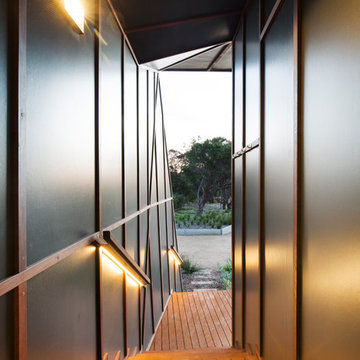
Black walls and narrow timber steps create drama in the approach to the front door of this house
メルボルンにある高級な中くらいなインダストリアルスタイルのおしゃれな玄関ラウンジ (黒い壁、無垢フローリング、茶色い床、板張り天井、羽目板の壁) の写真
メルボルンにある高級な中くらいなインダストリアルスタイルのおしゃれな玄関ラウンジ (黒い壁、無垢フローリング、茶色い床、板張り天井、羽目板の壁) の写真
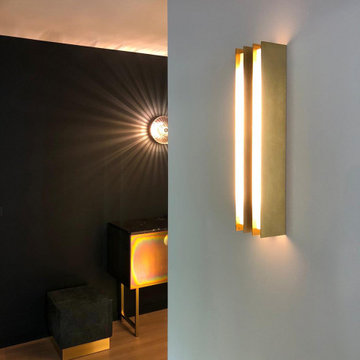
ベルリンにある高級な中くらいなミッドセンチュリースタイルのおしゃれな玄関ラウンジ (黒い壁、塗装フローリング、茶色い床) の写真
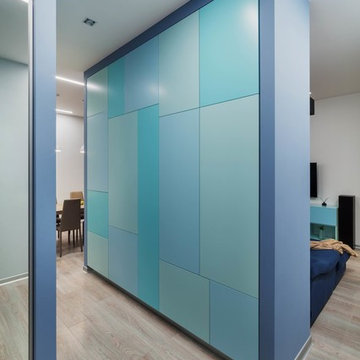
Фото: Аскар Кабжан
エカテリンブルクにあるお手頃価格の中くらいなコンテンポラリースタイルのおしゃれな玄関ラウンジ (マルチカラーの壁、ラミネートの床、黒いドア、茶色い床) の写真
エカテリンブルクにあるお手頃価格の中くらいなコンテンポラリースタイルのおしゃれな玄関ラウンジ (マルチカラーの壁、ラミネートの床、黒いドア、茶色い床) の写真
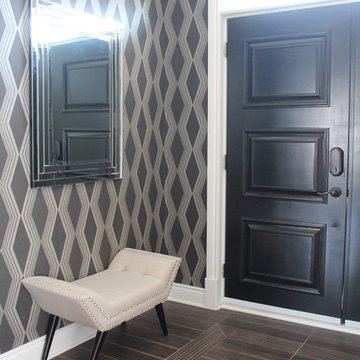
モントリオールにあるお手頃価格の中くらいなトランジショナルスタイルのおしゃれな玄関ラウンジ (マルチカラーの壁、セラミックタイルの床、黒いドア、茶色い床) の写真
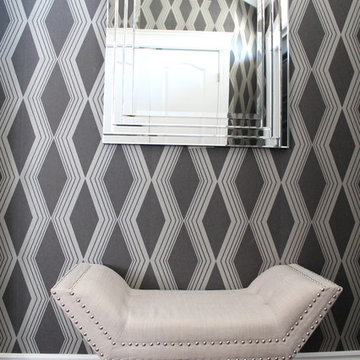
Laura Garner
モントリオールにあるお手頃価格の中くらいなトランジショナルスタイルのおしゃれな玄関ラウンジ (マルチカラーの壁、セラミックタイルの床、黒いドア、茶色い床) の写真
モントリオールにあるお手頃価格の中くらいなトランジショナルスタイルのおしゃれな玄関ラウンジ (マルチカラーの壁、セラミックタイルの床、黒いドア、茶色い床) の写真
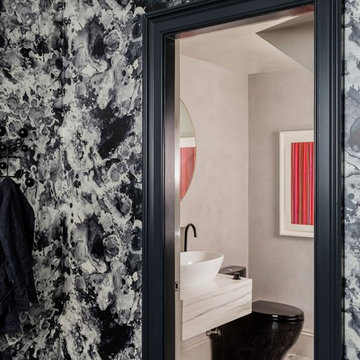
Photography by Michael J. Lee
ボストンにあるラグジュアリーな中くらいなトランジショナルスタイルのおしゃれな玄関ラウンジ (黒い壁、濃色無垢フローリング、茶色い床) の写真
ボストンにあるラグジュアリーな中くらいなトランジショナルスタイルのおしゃれな玄関ラウンジ (黒い壁、濃色無垢フローリング、茶色い床) の写真
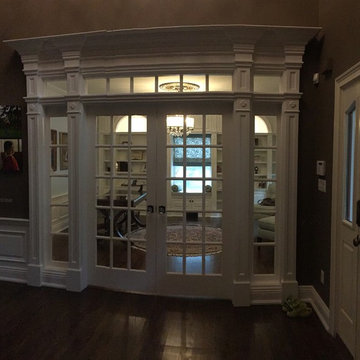
This client purchased an existing basic home located in Wyckoff, NJ. Liggero Architecture designed 100% of the interiors for this residence & was heavily involved in the build out all components. This project required significant design & detailing of all new archways. This is the view looking from the dining room, across the entry foyer and into the new home office space. The doors & sidelights were repeated in the kitchen, leading out to the rear yard.
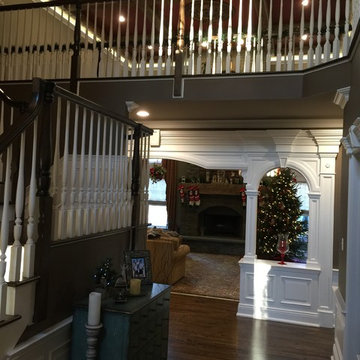
This client purchased an existing basic home located in Wyckoff, NJ. Liggero Architecture designed 100% of the interiors for this residence & was heavily involved in the build out all components. This project required significant design & detailing of all new archways, built in furnishings, ceiling treatments as well as exterior modifications. This is a photo taken from the entry foyer, looking through the new three part main archway leading into the great room. The client wanted a rustic tray ceiling. As such we purchased 180 year old beams harvested from a razed barn in Ohio....the mantel and ceiling beams are constructed from that material. You get a peak of it as you enter the house. Original railings & balustrades remained......we just painted them.
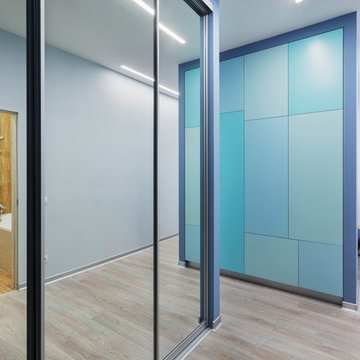
Фото: Аскар Кабжан
エカテリンブルクにあるお手頃価格の中くらいなコンテンポラリースタイルのおしゃれな玄関ラウンジ (マルチカラーの壁、ラミネートの床、黒いドア、茶色い床) の写真
エカテリンブルクにあるお手頃価格の中くらいなコンテンポラリースタイルのおしゃれな玄関ラウンジ (マルチカラーの壁、ラミネートの床、黒いドア、茶色い床) の写真
玄関ラウンジ (青い床、茶色い床、黒い壁、マルチカラーの壁) の写真
1
