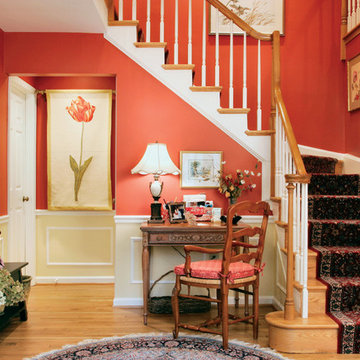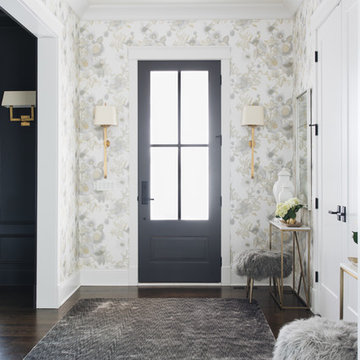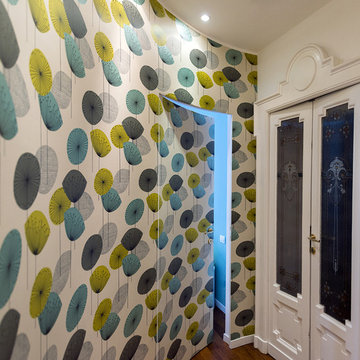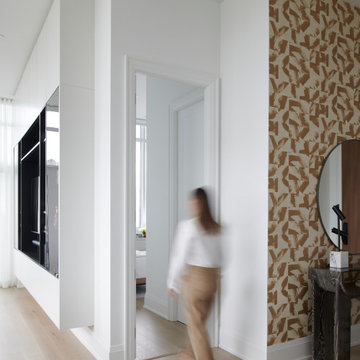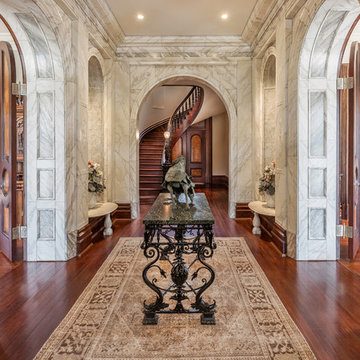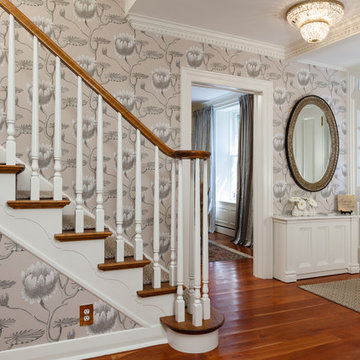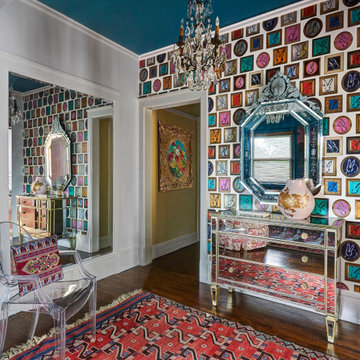玄関 (青い床、茶色い床、マルチカラーの壁) の写真
並び替え:今日の人気順
写真 1〜20 枚目(全 180 枚)
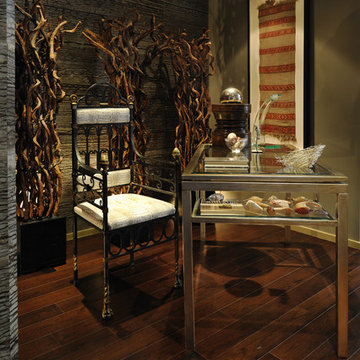
Peter Christiansen Valli
ロサンゼルスにあるラグジュアリーな中くらいなエクレクティックスタイルのおしゃれな玄関ロビー (マルチカラーの壁、濃色無垢フローリング、茶色い床) の写真
ロサンゼルスにあるラグジュアリーな中くらいなエクレクティックスタイルのおしゃれな玄関ロビー (マルチカラーの壁、濃色無垢フローリング、茶色い床) の写真
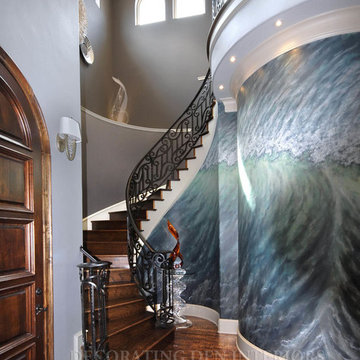
This front foyer is extravagant and grand to say the very least. The beautifully carved hardwood floors and gray painted walls stand down as the hand painted mural takes center stage.
Edie Ellison - Accent Photography

アトランタにあるトラディショナルスタイルのおしゃれな玄関ロビー (マルチカラーの壁、濃色無垢フローリング、ガラスドア、茶色い床、壁紙) の写真
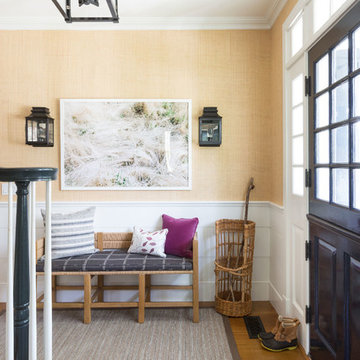
Interior Design by Nina Carbone.
ニューヨークにあるカントリー風のおしゃれな玄関ロビー (マルチカラーの壁、無垢フローリング、黒いドア、茶色い床) の写真
ニューヨークにあるカントリー風のおしゃれな玄関ロビー (マルチカラーの壁、無垢フローリング、黒いドア、茶色い床) の写真

Stephani Buchman Photography
トロントにあるお手頃価格の小さなエクレクティックスタイルのおしゃれな玄関ラウンジ (マルチカラーの壁、無垢フローリング、白いドア、茶色い床) の写真
トロントにあるお手頃価格の小さなエクレクティックスタイルのおしゃれな玄関ラウンジ (マルチカラーの壁、無垢フローリング、白いドア、茶色い床) の写真
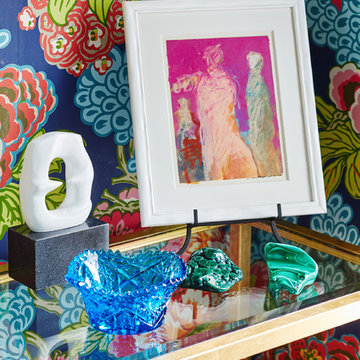
Photographed by Laura Moss
ニューヨークにある低価格の小さなトランジショナルスタイルのおしゃれな玄関ラウンジ (マルチカラーの壁、レンガの床、青いドア、青い床) の写真
ニューヨークにある低価格の小さなトランジショナルスタイルのおしゃれな玄関ラウンジ (マルチカラーの壁、レンガの床、青いドア、青い床) の写真
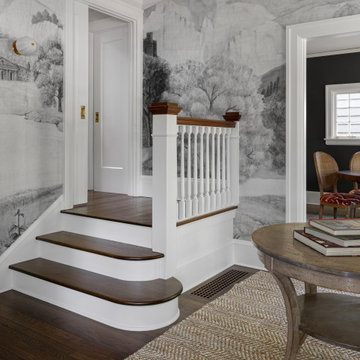
The ethereal black and white wallpaper transports you to another place as you step into the entry of the home. Original stairs and millwork were restored, giving this space a fresh start.
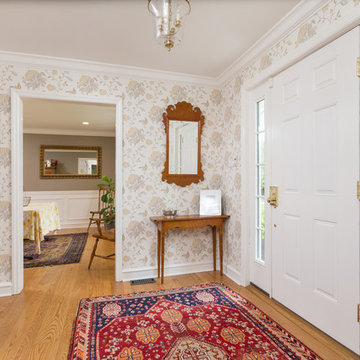
Whole House Renovation in Haddonfield (additions, kitchen, powder room, laundry, mudroom, etc)
フィラデルフィアにあるカントリー風のおしゃれな玄関ロビー (マルチカラーの壁、白いドア、茶色い床、無垢フローリング) の写真
フィラデルフィアにあるカントリー風のおしゃれな玄関ロビー (マルチカラーの壁、白いドア、茶色い床、無垢フローリング) の写真
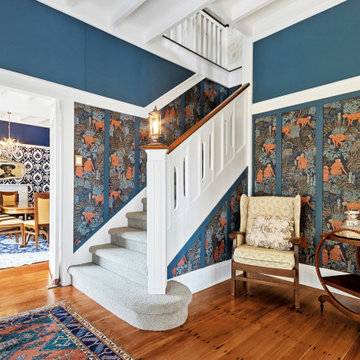
The front hall was built to impress displaying the home's architectural features alongside dramatic colours and wallpaper.
他の地域にある広いトラディショナルスタイルのおしゃれな玄関ロビー (濃色無垢フローリング、茶色い床、マルチカラーの壁、白い天井) の写真
他の地域にある広いトラディショナルスタイルのおしゃれな玄関ロビー (濃色無垢フローリング、茶色い床、マルチカラーの壁、白い天井) の写真
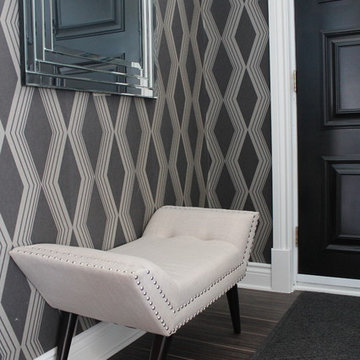
モントリオールにあるお手頃価格の中くらいなトランジショナルスタイルのおしゃれな玄関ラウンジ (マルチカラーの壁、セラミックタイルの床、黒いドア、茶色い床) の写真

This cozy lake cottage skillfully incorporates a number of features that would normally be restricted to a larger home design. A glance of the exterior reveals a simple story and a half gable running the length of the home, enveloping the majority of the interior spaces. To the rear, a pair of gables with copper roofing flanks a covered dining area that connects to a screened porch. Inside, a linear foyer reveals a generous staircase with cascading landing. Further back, a centrally placed kitchen is connected to all of the other main level entertaining spaces through expansive cased openings. A private study serves as the perfect buffer between the homes master suite and living room. Despite its small footprint, the master suite manages to incorporate several closets, built-ins, and adjacent master bath complete with a soaker tub flanked by separate enclosures for shower and water closet. Upstairs, a generous double vanity bathroom is shared by a bunkroom, exercise space, and private bedroom. The bunkroom is configured to provide sleeping accommodations for up to 4 people. The rear facing exercise has great views of the rear yard through a set of windows that overlook the copper roof of the screened porch below.
Builder: DeVries & Onderlinde Builders
Interior Designer: Vision Interiors by Visbeen
Photographer: Ashley Avila Photography
玄関 (青い床、茶色い床、マルチカラーの壁) の写真
1


