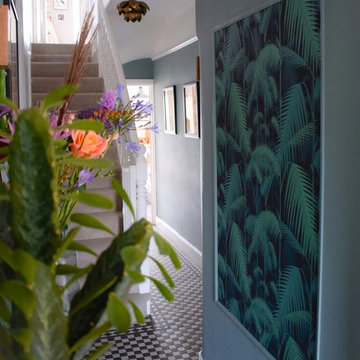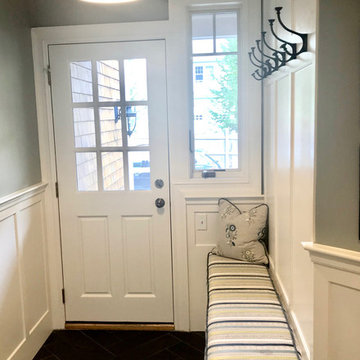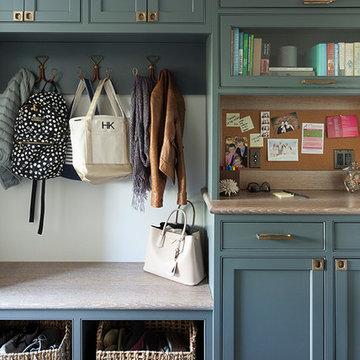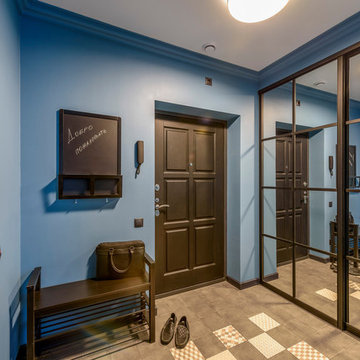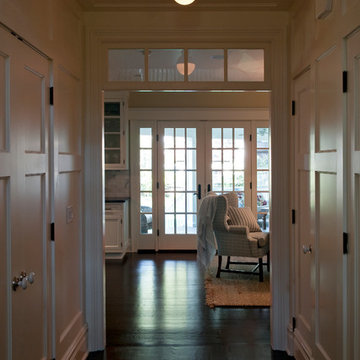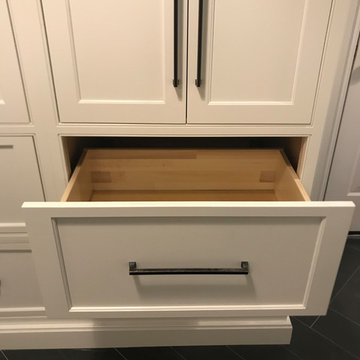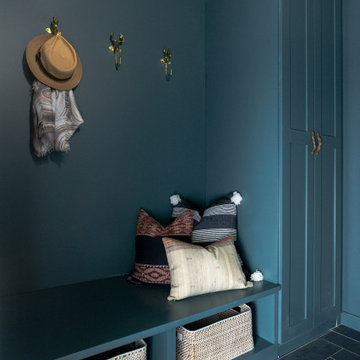玄関 (黒い床、青い壁) の写真
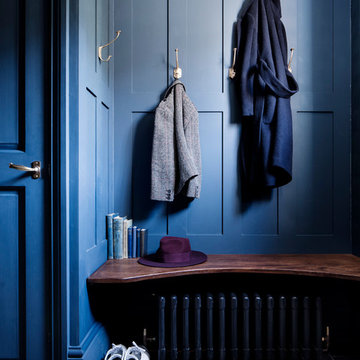
Photography by Rory Gardiner
ロンドンにある中くらいなヴィクトリアン調のおしゃれなマッドルーム (青い壁、黒い床) の写真
ロンドンにある中くらいなヴィクトリアン調のおしゃれなマッドルーム (青い壁、黒い床) の写真

Katie Nixon Photography, Caitlin Wilson Design
ダラスにあるコンテンポラリースタイルのおしゃれな玄関 (青い壁、黒い床) の写真
ダラスにあるコンテンポラリースタイルのおしゃれな玄関 (青い壁、黒い床) の写真
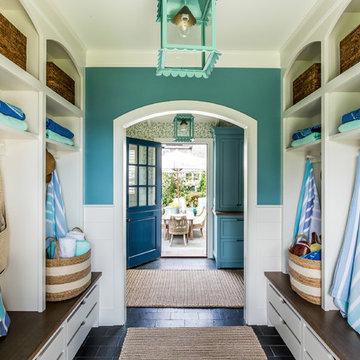
Robyn Ivy Photography
Taste Design, Inc.
ブリッジポートにあるビーチスタイルのおしゃれなマッドルーム (青い壁、黒い床) の写真
ブリッジポートにあるビーチスタイルのおしゃれなマッドルーム (青い壁、黒い床) の写真
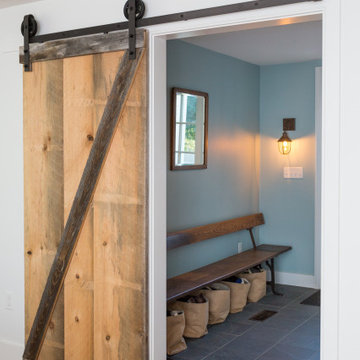
A rustic entryway in historic Duxbury, MA.
ボストンにある小さなカントリー風のおしゃれなマッドルーム (青い壁、スレートの床、黒い床) の写真
ボストンにある小さなカントリー風のおしゃれなマッドルーム (青い壁、スレートの床、黒い床) の写真
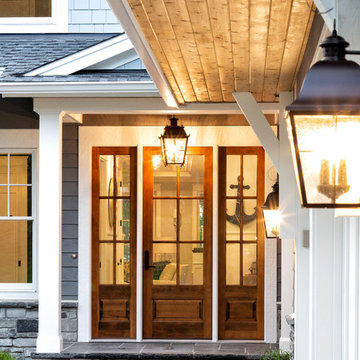
ORIJIN STONE's Friesian™ Limestone natural stone paving, steps and treads compliment the vintage-inspired coastal details of this custom built Orono, MN lakeside home.
NRD Landscape Design + Build Inc.
Mark D. Williams Custom Homes, Inc.
LandMark Photography & Design
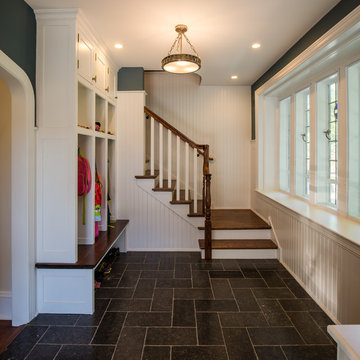
Angle Eye Photography
フィラデルフィアにあるトラディショナルスタイルのおしゃれなマッドルーム (青い壁、スレートの床、黒い床) の写真
フィラデルフィアにあるトラディショナルスタイルのおしゃれなマッドルーム (青い壁、スレートの床、黒い床) の写真
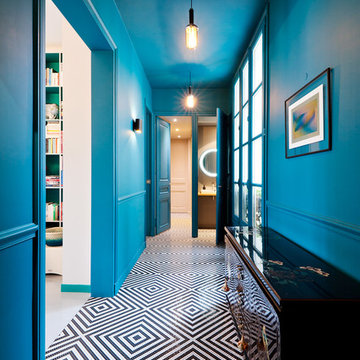
Couloir d'entrée avec la perspective du couloir desservant la chambre d'enfant, la chambre de jeux et la salle de douche principale.
Vue sur les toilettes. Miroir chiné.
Sol en mosaïque Bizazza posé en diagonal pour accentuer la largeur.
Murs et plafond en peinture bleu canard.
Récupération des boiseries murales d'origine.
Eclairage chiné.
PHOTO: Brigitte Sombié
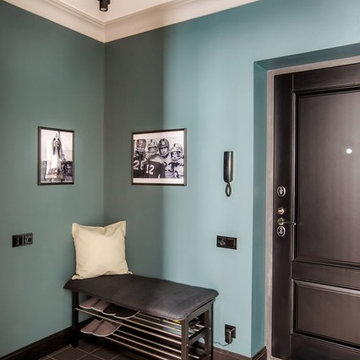
дизайнер Александра Никулина, фотограф Дмитрий Каллисто
他の地域にあるお手頃価格の中くらいなトランジショナルスタイルのおしゃれな玄関ドア (青い壁、黒いドア、磁器タイルの床、黒い床) の写真
他の地域にあるお手頃価格の中くらいなトランジショナルスタイルのおしゃれな玄関ドア (青い壁、黒いドア、磁器タイルの床、黒い床) の写真
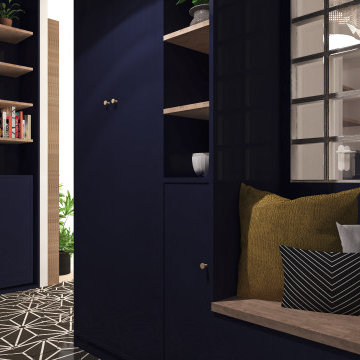
Les clients désirés un sas de décomposition dans leur entrée. Nous avons donc fait le choix de peindre, d'un bleu profond, tous les éléments menuisés jusqu'au plafond afin de créer une atmosphère reposante ponctuée de bois et de plantes.
Dans le fond de l'entrée des bibliothèques ont été créées, donc une coulissante, créant une porte secrète pour accéder au bureau.
Des briques de verres viennent apporter de la lumière naturelle.
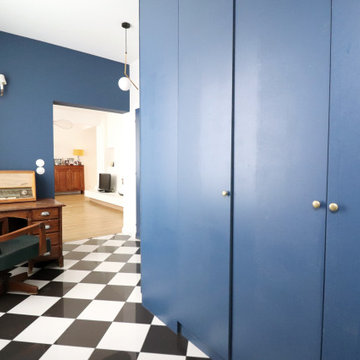
Espace bureau dans l'entrée
linéaire de placards et penderies sur mesure
menuiserie bleues
sol damier noir et blanc carrelage finition laquée
パリにあるお手頃価格の中くらいなモダンスタイルのおしゃれな玄関ラウンジ (青い壁、セラミックタイルの床、黒い床) の写真
パリにあるお手頃価格の中くらいなモダンスタイルのおしゃれな玄関ラウンジ (青い壁、セラミックタイルの床、黒い床) の写真
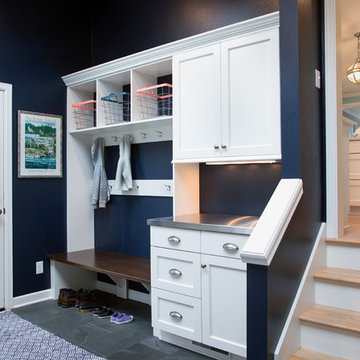
Adjacent to the kitchen and garage, the mudroom addition required changes in elevation and was designed with durable Montauk black slate tile to withstand the toughest of muddy foot-trafficked days. Creating a flawless and practical design, Sweeney built custom storage units into the mudroom, a necessity for much needed hidden storage.
玄関 (黒い床、青い壁) の写真
1
