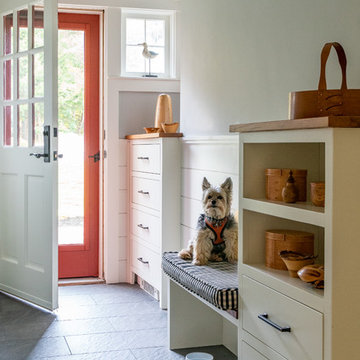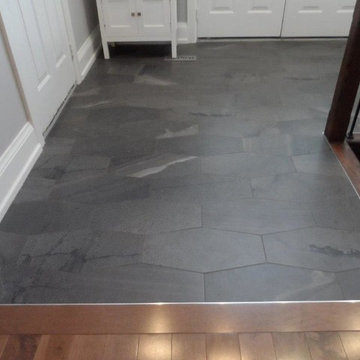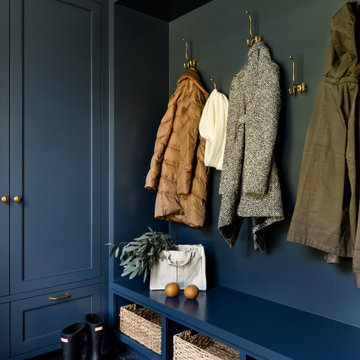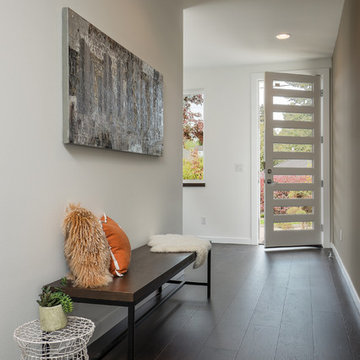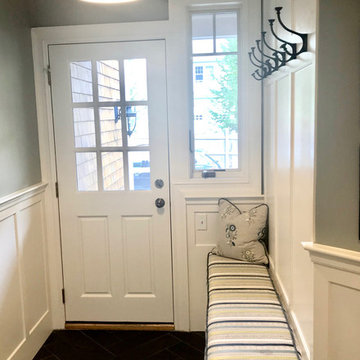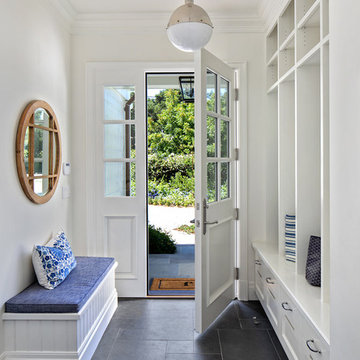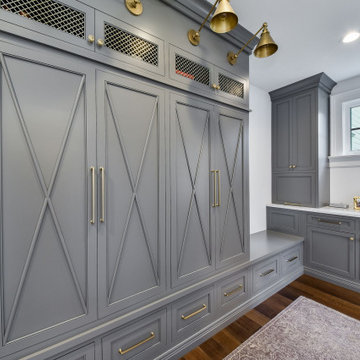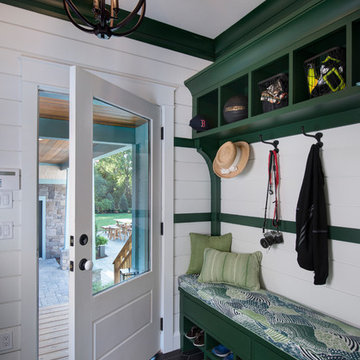玄関 (黒い床、白いドア) の写真

Photography by Sam Gray
ボストンにある中くらいなトラディショナルスタイルのおしゃれなマッドルーム (スレートの床、白い壁、白いドア、黒い床) の写真
ボストンにある中くらいなトラディショナルスタイルのおしゃれなマッドルーム (スレートの床、白い壁、白いドア、黒い床) の写真

New build dreams always require a clear design vision and this 3,650 sf home exemplifies that. Our clients desired a stylish, modern aesthetic with timeless elements to create balance throughout their home. With our clients intention in mind, we achieved an open concept floor plan complimented by an eye-catching open riser staircase. Custom designed features are showcased throughout, combined with glass and stone elements, subtle wood tones, and hand selected finishes.
The entire home was designed with purpose and styled with carefully curated furnishings and decor that ties these complimenting elements together to achieve the end goal. At Avid Interior Design, our goal is to always take a highly conscious, detailed approach with our clients. With that focus for our Altadore project, we were able to create the desirable balance between timeless and modern, to make one more dream come true.

シカゴにある高級な中くらいなカントリー風のおしゃれなマッドルーム (グレーの壁、スレートの床、白いドア、黒い床) の写真

Mud room and kids entrance
This project is a new 5,900 sf. primary residence for a couple with three children. The site is slightly elevated above the residential street and enjoys winter views of the Potomac River.
The family’s requirements included five bedrooms, five full baths, a powder room, family room, dining room, eat-in kitchen, walk-in pantry, mudroom, lower level recreation room, exercise room, media room and numerous storage spaces. Also included was the request for an outdoor terrace and adequate outdoor storage, including provision for the storage of bikes and kayaks. The family needed a home that would have two entrances, the primary entrance, and a mudroom entry that would provide generous storage spaces for the family’s active lifestyle. Due to the small lot size, the challenge was to accommodate the family’s requirements, while remaining sympathetic to the scale of neighboring homes.
The residence employs a “T” shaped plan to aid in minimizing the massing visible from the street, while organizing interior spaces around a private outdoor terrace space accessible from the living and dining spaces. A generous front porch and a gambrel roof diminish the home’s scale, providing a welcoming view along the street front. A path along the right side of the residence leads to the family entrance and a small outbuilding that provides ready access to the bikes and kayaks while shielding the rear terrace from view of neighboring homes.
The two entrances join a central stair hall that leads to the eat-in kitchen overlooking the great room. Window seats and a custom built banquette provide gathering spaces, while the French doors connect the great room to the terrace where the arbor transitions to the garden. A first floor guest suite, separate from the family areas of the home, affords privacy for both guests and hosts alike. The second floor Master Suite enjoys views of the Potomac River through a second floor arched balcony visible from the front.
The exterior is composed of a board and batten first floor with a cedar shingled second floor and gambrel roof. These two contrasting materials and the inclusion of a partially recessed front porch contribute to the perceived diminution of the home’s scale relative to its smaller neighbors. The overall intention was to create a close fit between the residence and the neighboring context, both built and natural.
Builder: E.H. Johnstone Builders
Anice Hoachlander Photography
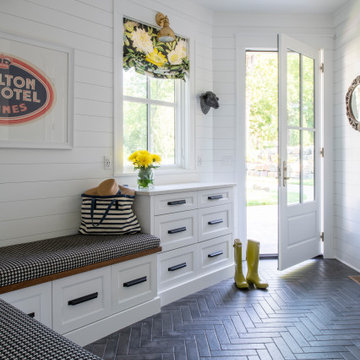
Builder: Michels Homes
Interior Design: Talla Skogmo Interior Design
Cabinetry Design: Megan at Michels Homes
Photography: Scott Amundson Photography
ミネアポリスにあるラグジュアリーな中くらいなビーチスタイルのおしゃれなマッドルーム (白い壁、セラミックタイルの床、白いドア、黒い床、塗装板張りの壁) の写真
ミネアポリスにあるラグジュアリーな中くらいなビーチスタイルのおしゃれなマッドルーム (白い壁、セラミックタイルの床、白いドア、黒い床、塗装板張りの壁) の写真
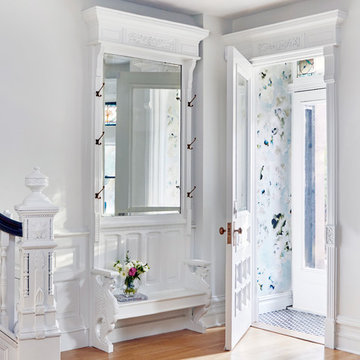
Charming entry way in a traditional Brooklyn brownstone. Fresh white paint washes the area, while dreamy watercolor wallpaper by Trove adds a true romantic vibe. Photo by Jacob Snavely
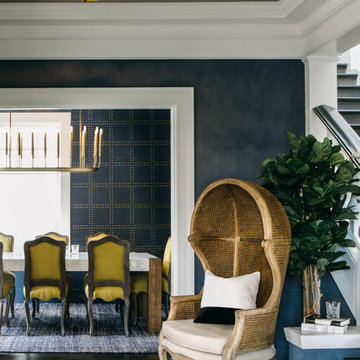
Conroy Tanzer
サンフランシスコにあるお手頃価格の中くらいなトラディショナルスタイルのおしゃれな玄関ロビー (グレーの壁、濃色無垢フローリング、白いドア、黒い床) の写真
サンフランシスコにあるお手頃価格の中くらいなトラディショナルスタイルのおしゃれな玄関ロビー (グレーの壁、濃色無垢フローリング、白いドア、黒い床) の写真
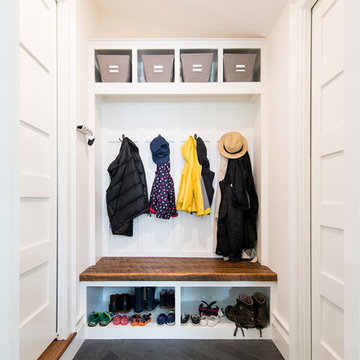
New addition and interior redesign / renovation of a 1930's residence in the Battery Park neighborhood of Bethesda, MD. Photography: Katherine Ma, Studio by MAK

http://www.cookarchitectural.com
Perched on wooded hilltop, this historical estate home was thoughtfully restored and expanded, addressing the modern needs of a large family and incorporating the unique style of its owners. The design is teeming with custom details including a porte cochère and fox head rain spouts, providing references to the historical narrative of the site’s long history.
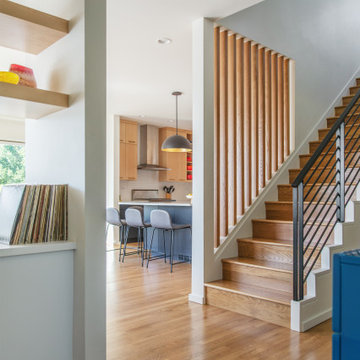
Photo by Tina Witherspoon.
シアトルにある高級な中くらいなコンテンポラリースタイルのおしゃれな玄関ロビー (白い壁、セラミックタイルの床、白いドア、黒い床) の写真
シアトルにある高級な中くらいなコンテンポラリースタイルのおしゃれな玄関ロビー (白い壁、セラミックタイルの床、白いドア、黒い床) の写真
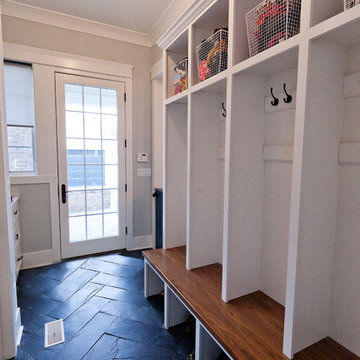
This mud room entry has a large window and full glass door to let in plenty of natural light. The open lockers make the room feel efficient and spacious. The slate herringbone tile looks amazing in this room!
Architect: Meyer Design
Photos: Reel Tour Media
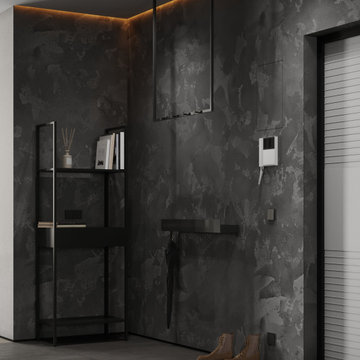
他の地域にあるお手頃価格の中くらいなコンテンポラリースタイルのおしゃれな玄関ホール (黒い壁、磁器タイルの床、白いドア、黒い床) の写真
玄関 (黒い床、白いドア) の写真
1
