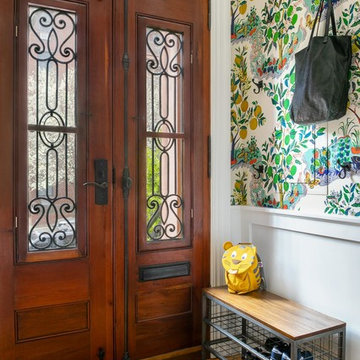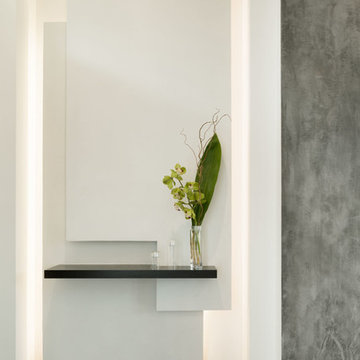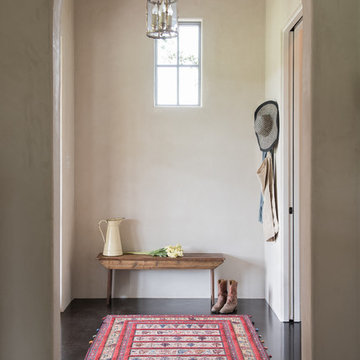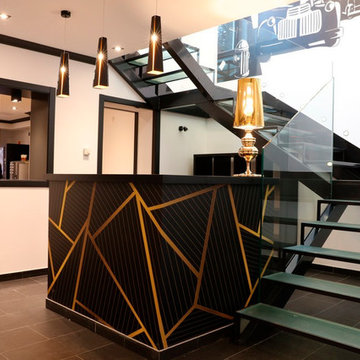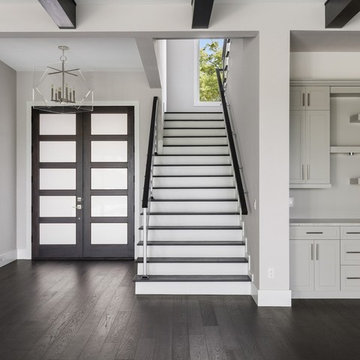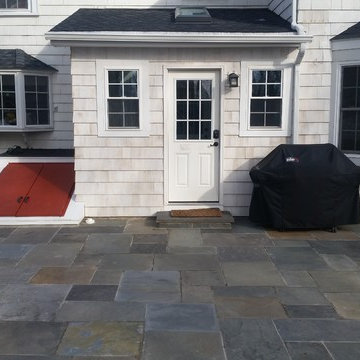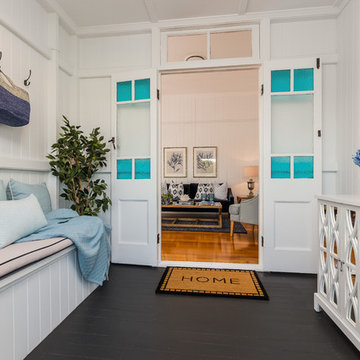玄関ラウンジ (黒い床、黄色い床) の写真
絞り込み:
資材コスト
並び替え:今日の人気順
写真 1〜20 枚目(全 69 枚)
1/4
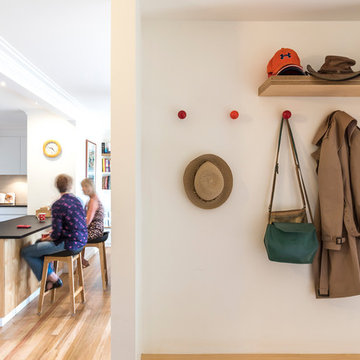
Ben Wrigley
キャンベラにある高級な小さなコンテンポラリースタイルのおしゃれな玄関ラウンジ (白い壁、淡色無垢フローリング、淡色木目調のドア、黄色い床) の写真
キャンベラにある高級な小さなコンテンポラリースタイルのおしゃれな玄関ラウンジ (白い壁、淡色無垢フローリング、淡色木目調のドア、黄色い床) の写真
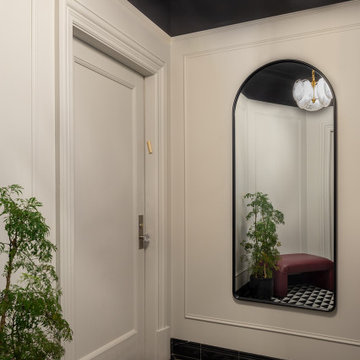
Welcome to the front vestibule of our Classic Six NYC apartment.
Classic Six is a six-room apartment floor plan found in buildings built in New York City prior to 1940. It consists of a formal dining room, a living room, a kitchen, two bedrooms, a smaller bedroom sometimes referred to as a maid's room, and one or two bathrooms.

Архитектор-дизайнер: Ирина Килина
Дизайнер: Екатерина Дудкина
サンクトペテルブルクにある中くらいなコンテンポラリースタイルのおしゃれな玄関ラウンジ (ベージュの壁、磁器タイルの床、黒い床、折り上げ天井、パネル壁) の写真
サンクトペテルブルクにある中くらいなコンテンポラリースタイルのおしゃれな玄関ラウンジ (ベージュの壁、磁器タイルの床、黒い床、折り上げ天井、パネル壁) の写真
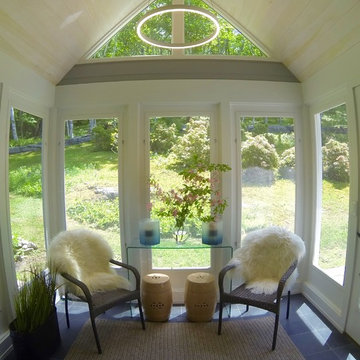
Modern Entry country home
ニューヨークにあるお手頃価格の小さなモダンスタイルのおしゃれな玄関ラウンジ (グレーの壁、スレートの床、黒い床) の写真
ニューヨークにあるお手頃価格の小さなモダンスタイルのおしゃれな玄関ラウンジ (グレーの壁、スレートの床、黒い床) の写真
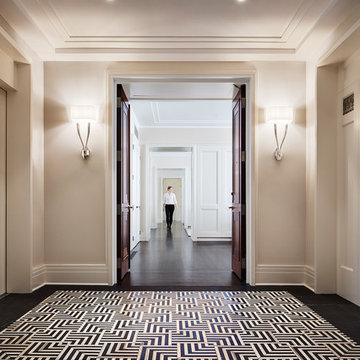
Our goal for this project was to seamlessly integrate the interior with the historic exterior and iconic nature of this Chicago high-rise while making it functional, contemporary, and beautiful. Natural materials in transitional detailing make the space feel warm and fresh while lending a connection to some of the historically preserved spaces lovingly restored.
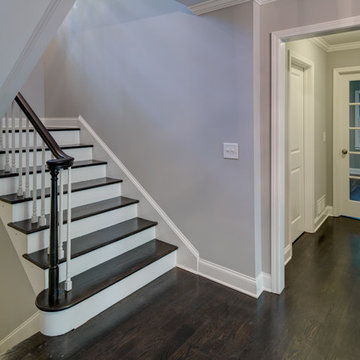
Fotografik Arts
アトランタにあるお手頃価格の広いトランジショナルスタイルのおしゃれな玄関ラウンジ (グレーの壁、濃色無垢フローリング、黒いドア、黒い床) の写真
アトランタにあるお手頃価格の広いトランジショナルスタイルのおしゃれな玄関ラウンジ (グレーの壁、濃色無垢フローリング、黒いドア、黒い床) の写真
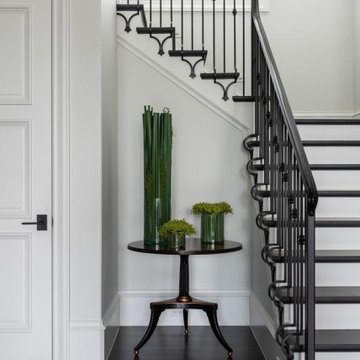
Designed by RI Studio. A small table is perfect for floral display
ダラスにある高級な広い地中海スタイルのおしゃれな玄関ラウンジ (白い壁、濃色無垢フローリング、金属製ドア、黒い床) の写真
ダラスにある高級な広い地中海スタイルのおしゃれな玄関ラウンジ (白い壁、濃色無垢フローリング、金属製ドア、黒い床) の写真
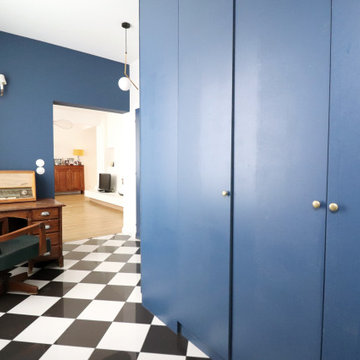
Espace bureau dans l'entrée
linéaire de placards et penderies sur mesure
menuiserie bleues
sol damier noir et blanc carrelage finition laquée
パリにあるお手頃価格の中くらいなモダンスタイルのおしゃれな玄関ラウンジ (青い壁、セラミックタイルの床、黒い床) の写真
パリにあるお手頃価格の中くらいなモダンスタイルのおしゃれな玄関ラウンジ (青い壁、セラミックタイルの床、黒い床) の写真
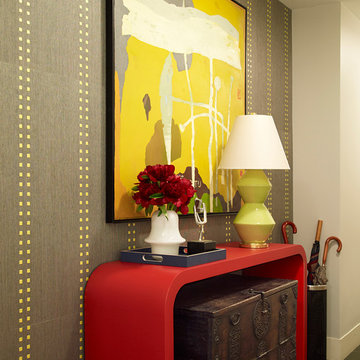
A feature wall of a compact elevator vestibule was brought to life by layering multiple elements: an antique chest is placed under a new, bright-red console, both sit in front of a multi-textured wallpaper. Art above compliments the sculpted ceramic lamp and a few accessories finish off the whole design.
Tria Giovan
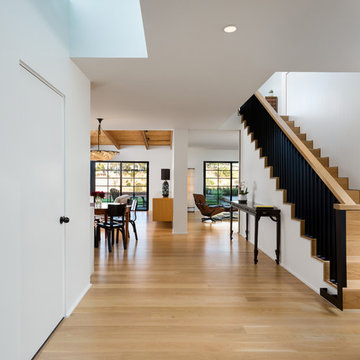
Stair to second floor with Living Room at left and Den at right beyond. Photo by Clark Dugger. Furnishings by Susan Deneau Interior Design
ロサンゼルスにあるラグジュアリーな広いミッドセンチュリースタイルのおしゃれな玄関ラウンジ (白い壁、淡色無垢フローリング、木目調のドア、黄色い床) の写真
ロサンゼルスにあるラグジュアリーな広いミッドセンチュリースタイルのおしゃれな玄関ラウンジ (白い壁、淡色無垢フローリング、木目調のドア、黄色い床) の写真
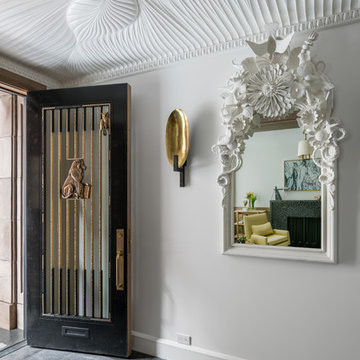
Townhouse entry vestibule with carved wood ceiling.
Photo by Alan Tansey. Architecture and Interior Design by MKCA.
ニューヨークにあるモダンスタイルのおしゃれな玄関ラウンジ (白い壁、ライムストーンの床、黒いドア、黒い床) の写真
ニューヨークにあるモダンスタイルのおしゃれな玄関ラウンジ (白い壁、ライムストーンの床、黒いドア、黒い床) の写真
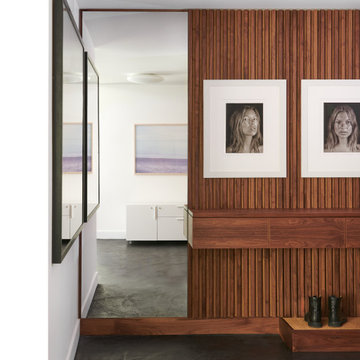
The design for this condo entryway called for walnut wood slats with an integrated mirror and floating drawers.
トロントにある小さなコンテンポラリースタイルのおしゃれな玄関ラウンジ (白い壁、黒い床) の写真
トロントにある小さなコンテンポラリースタイルのおしゃれな玄関ラウンジ (白い壁、黒い床) の写真
玄関ラウンジ (黒い床、黄色い床) の写真
1
